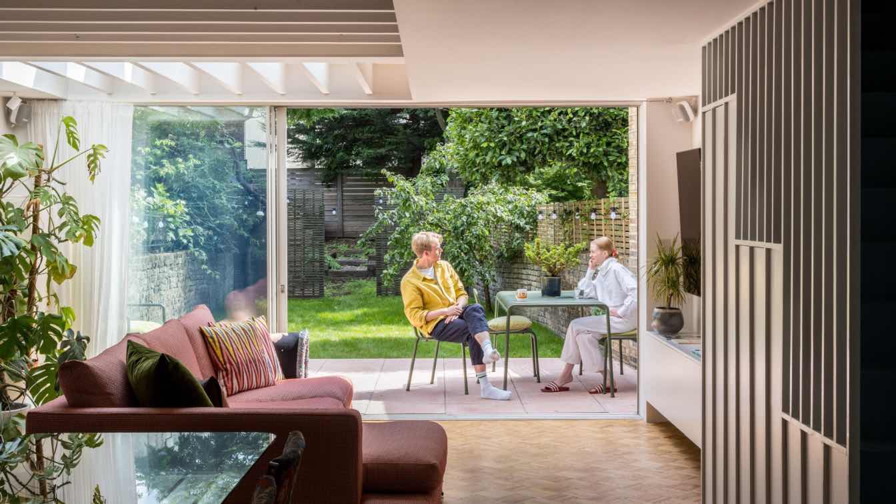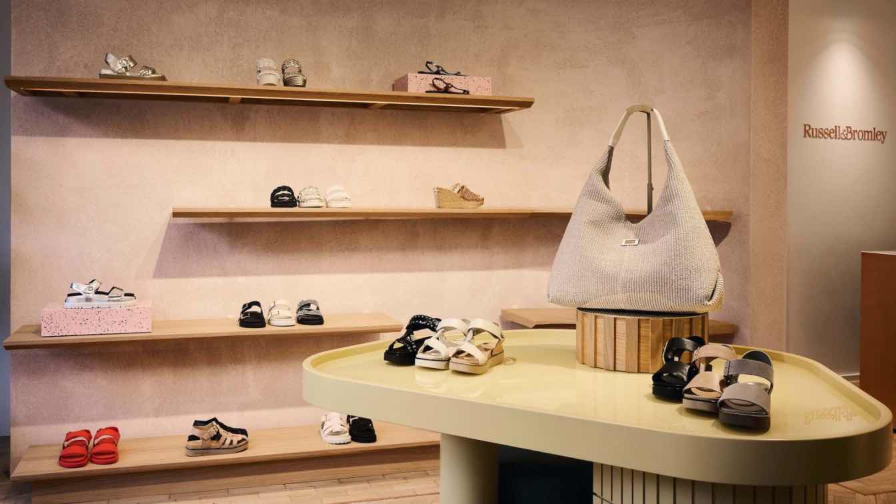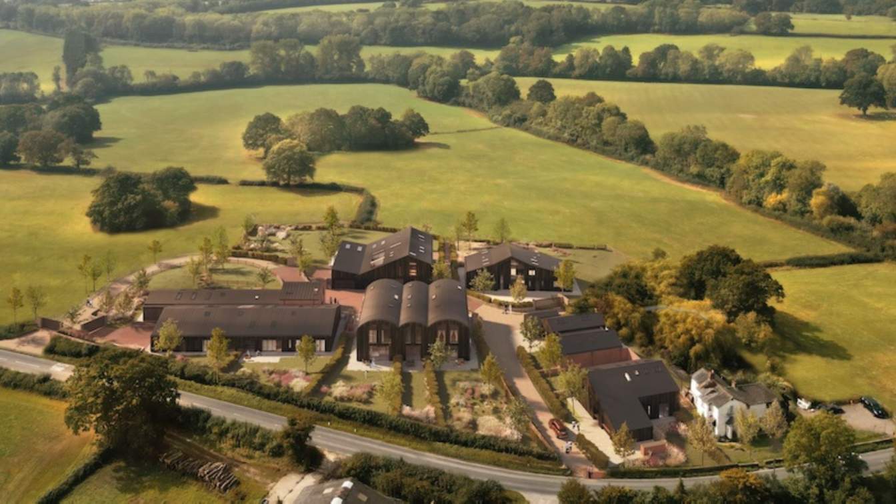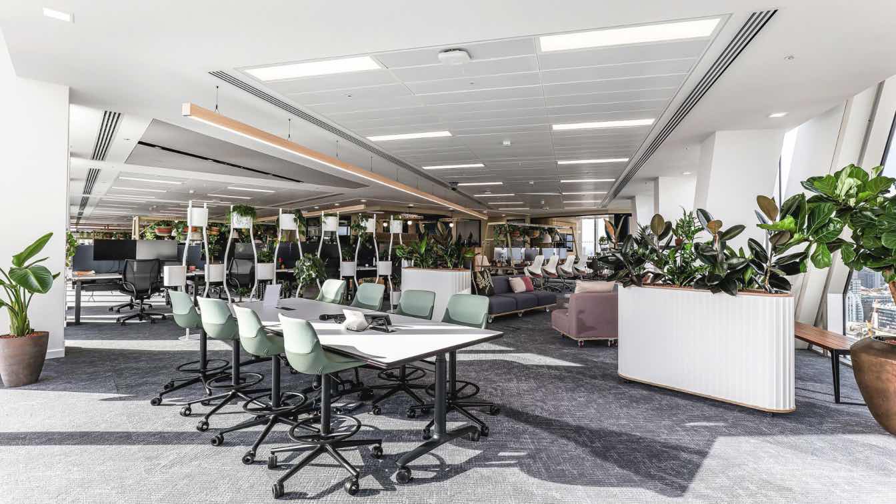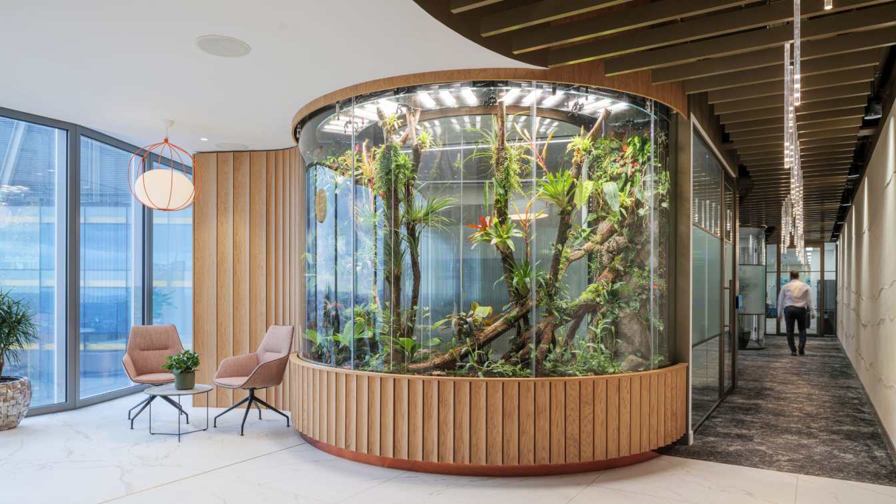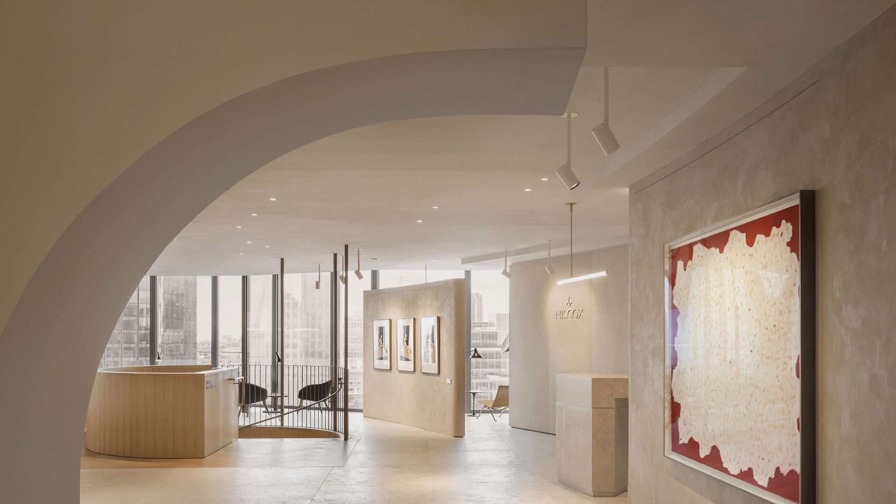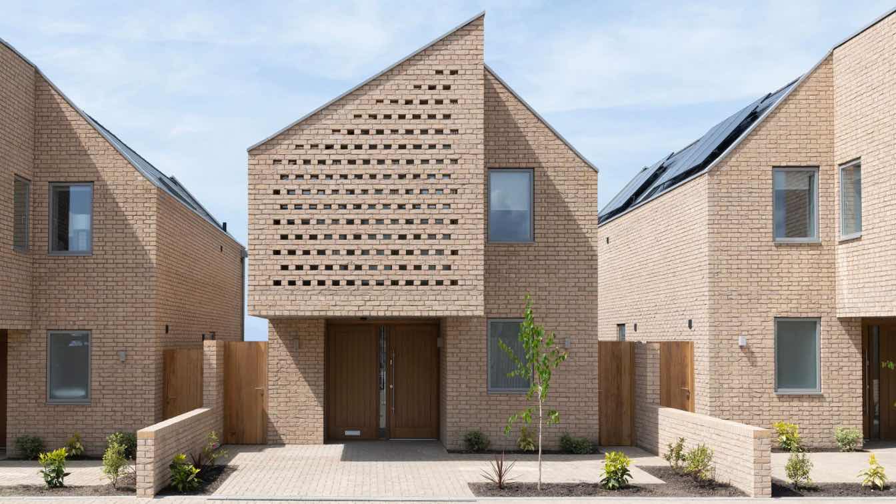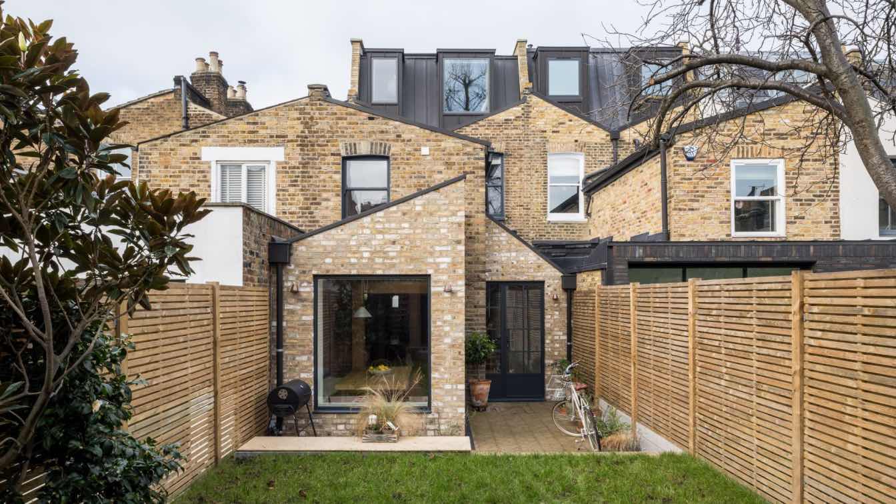Bradley Van Der Straeten: A four-storey townhouse in Dalston re-imagined and transformed into a bold and colourful bohemian party house.
Project name
Tonal Terrace
Architecture firm
Bradley Van Der Straeten
Location
Dalston, London, UK
Photography
French + Tye (Dom French + Andy Tye)
Principal architect
Bradley Van Der Straeten
Design team
Jessica Williamson, George Bradley
Construction
Optimal Build LTD
Typology
Residential › House, Victorian Terrace
UK retailer Russell & Bromley opens first of new 'British village-style' stores in Hampstead, London. Created by design and architecture studio Shed, a long-standing design partner since 2019.
Written by
Andrea Littler
Nissen Richards Studio is working with developer Q New Homes on Hartdene Barns, a stunning collection of nine new homes, set within forty acres of land within an ANOB (Area of Outstanding Natural Beauty) in the UK’s green belt, close to the villages of Hartfield and Cowden on the border of West Kent and East Sussex.
Project name
Hartdene Barns
Architecture firm
Nissen Richards Studio
Location
Between the villages of Hartfield and Cowden, UK
Principal architect
Jim Richards
Design team
Nissen Richards Studio
Collaborators
Structure: Jonathan Darnell Engineering. Civils: Bellamy Wallace Partnership (BWP). SIP Structure: Paramount Structures. SIP Manufacturer: SIPs Eco. M&E: Integration. Whole Life Carbon: Darren Evans
Visualization
Elevations: Hazeviz; overall site and interiors visuals: Nissen Richards Studio
Status
Under Construction
Typology
Residential › Houses
Design agency SpaceInvader – winner of both a BCO and a Sustainable Design Collective Award in 2023 for its workplace design projects, as well as being named Design Practice of the Year at Mixology North Awards - has just completed a new, 25,683 sq ft office project in Broadgate, London, within one of the City of London’s most dynamic neighbourhood...
Project name
Aldermore, London
Architecture firm
SpaceInvader
Location
London, United Kingdom
Photography
Andrew Smith of SG Photography
Principal architect
John Williams
Design team
John Williams, Sarah Dabbs, Tad Kolakowski
Collaborators
Project Management and QS:CBRE. Furniture Supplier / Install: Furniture23. Planting: Plant Plan
Interior design
SpaceInvader
Construction
CBRE Global Workplace Solutions
Client
Aldermore, London / FirstRand Group
Typology
Commercial › Workspace Design
Align Design and Architecture has completed a high-spec 11,000 sq ft scheme for a leading global insurance company, high up in a glass-and-steel tower in the heart of the City of London. The scheme includes evocative cues inspired by the company’s Bermuda HQ location, as well as incorporating many wisdoms from the 3,000-year-old practice of Feng Sh...
Project name
City of London Insurance Offices
Architecture firm
Align Design and Architecture
Location
London, United Kingdom
Photography
Gareth Gardner
Principal architect
Interior architect Nigel Tresise
Design team
Nigel Tresise, Haroulla Georgiou
Collaborators
Project Manager: Savills. Contractor: Overbury. Cost Consultant: Heasmans. M&E Consultant: GDM. BREEAM Consultant: Twin & Earth. Principal Designer: AGA. Acoustic Consultant: Sandy Brown
Interior design
Align Design and Architecture
Lighting
Align Design and Architecture with Atrium for the corridor lights
Typology
Commercial › Workspace Interiors
Located on the 9th and 10th floors of the 22 Bishopsgate building in London, the new Hiscox headquarters is conceived as an innovative approach to the corporate environment, challenging traditional conventions by placing art and human interaction at the core of the design process. It celebrates the insurer's heritage, ambition, and love of art, as...
Project name
Hiscox Headquarter & Art Gallery
Architecture firm
Matteo Ferrari Studio
Location
22 Bishopgate, London, United Kingdom
Photography
Stale Eriksen
Principal architect
BOH: Oliver Marlow (Studio Tilt) / FOH: Ciszak Dalmas + Matteo Ferrari
Collaborators
Furniture Specialist: Workform
Completion year
December 2022
Environmental & MEP
M&E Engineer: Hurley Palmer Flatt (HDR); Mechanical and Electrical Contractor: Michael J. Lonsdale (MJL)
Typology
Commercial › Office Building, Office Space
Situated amongst the Sussex downs – these subtle houses postulate a potential future housing idea for small back-land developments. Valley View Gardens comprises four two-storey dwellings, these houses offer adaptable and accessible environments whilst providing a unique architectural proposition that is open, decisive, and daring.
Project name
Valley View Gardens
Architecture firm
Alter Architects
Location
Brighton, West Sussex, England
Principal architect
Grant Shepherd
Design team
Alter Architects
Collaborators
Steel work-iFab, Staircase-Multi-Turn
Interior design
Alter Architects
Civil engineer
De Silva Structures
Structural engineer
De Silva Structures
Environmental & MEP
NuPlanet & Alter Architects
Landscape
Alter Architects
Visualization
Alter Architects
Construction
Traditional (Cantilever)
Material
Brick, Slate, Glass, Aluminum
Typology
Residential › Housing
A calming remodel of a Victorian terrace in Stoke Newington, with a rustic, Italian charm, that is centred around a sociable kitchen and its pantry.
Project name
The Venetian Pantry
Architecture firm
Bradley Van Der Straeten
Location
Stoke Newington, London
Photography
French and Tye
Principal architect
George Bradley
Structural engineer
Constant SD
Construction
Optimal Build
Typology
Residential › Private House

