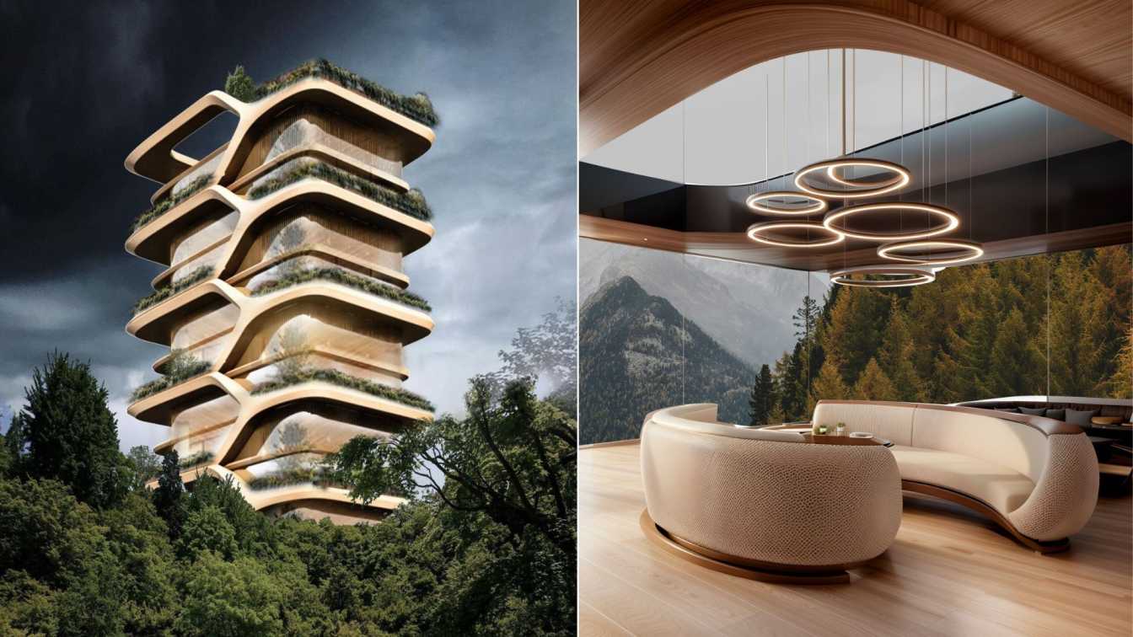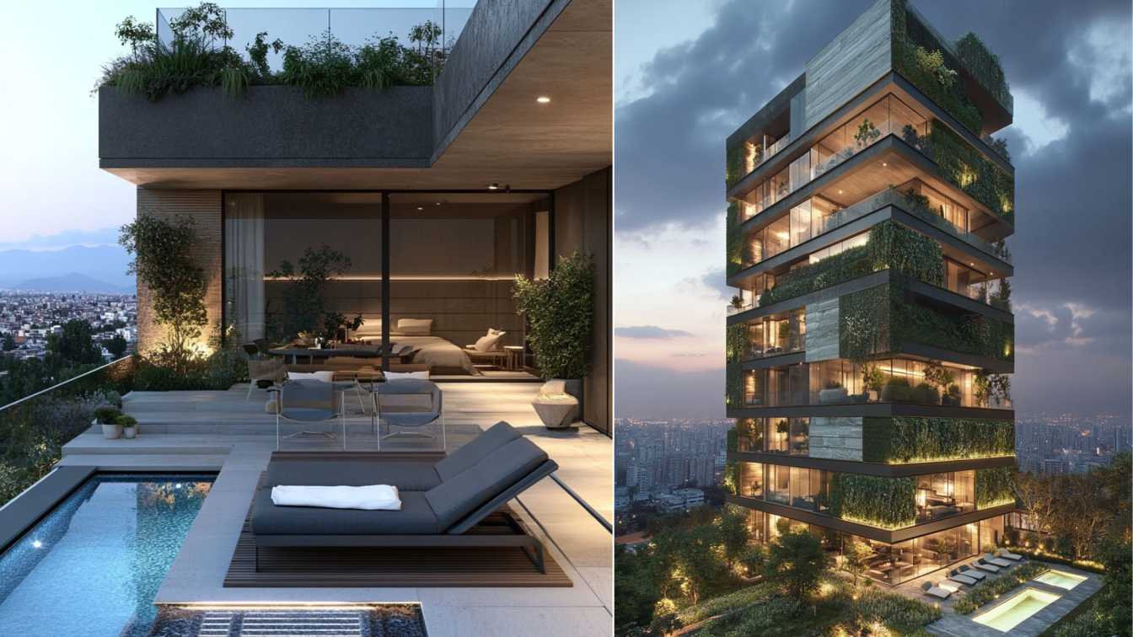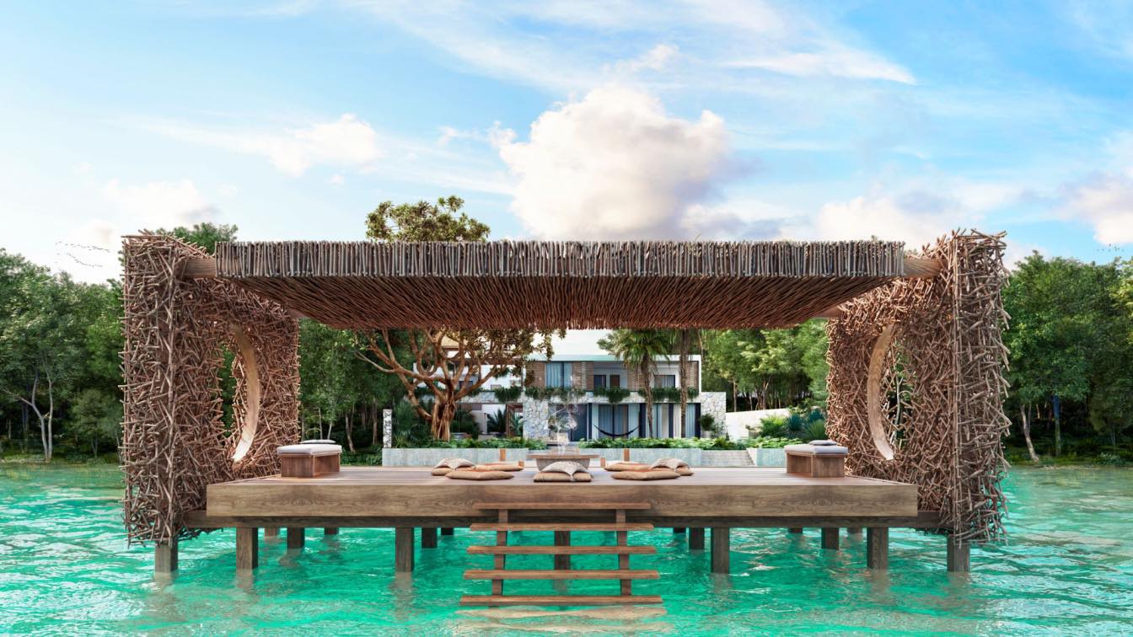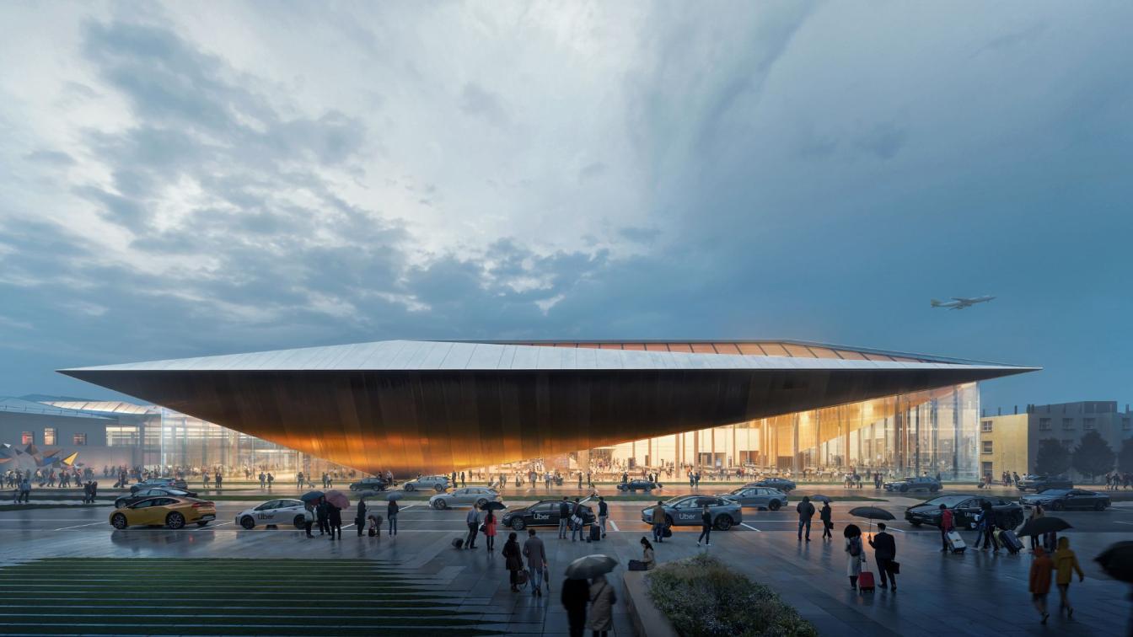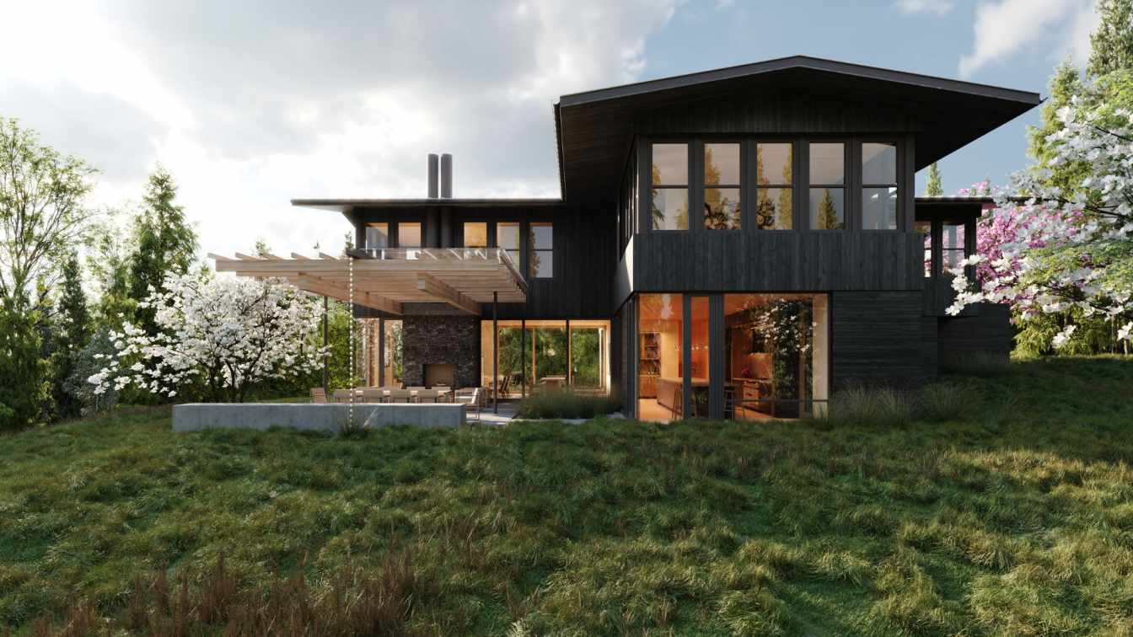Miroslav Naskov: Oblivion tower is a harmonious blend of controlled pure design and natural wooden materials, gracing both the exterior and interior. This elegant structure not only offers luxurious living spaces but also features a top-floor restaurant and cocktail bar, providing breathtaking views and a refined dining experience. Every detail is crafted to inspire tranquillity and sophistication, setting a new standard in residential living. Experience the sensual elegance of curves and the purity of sustainable design at our cozy restaurant design. By intertwining craftsmanship with the precision of AI, we’ve created a space that captivates the eye and cares for our planet.
The restaurant design for the interiors of a club house is inspired by the idea of lightness and fluidity. The design of the ceiling and bespoke furniture is intended to create a unique spatial experience for members and guests. The design contains high end luxurious elements but is also an environment-friendly design. The unique ceiling design provides a light yet animated effect. It is to be built from sustainably sourced spruced wood that will be prefabricated and provide ease of installation.












