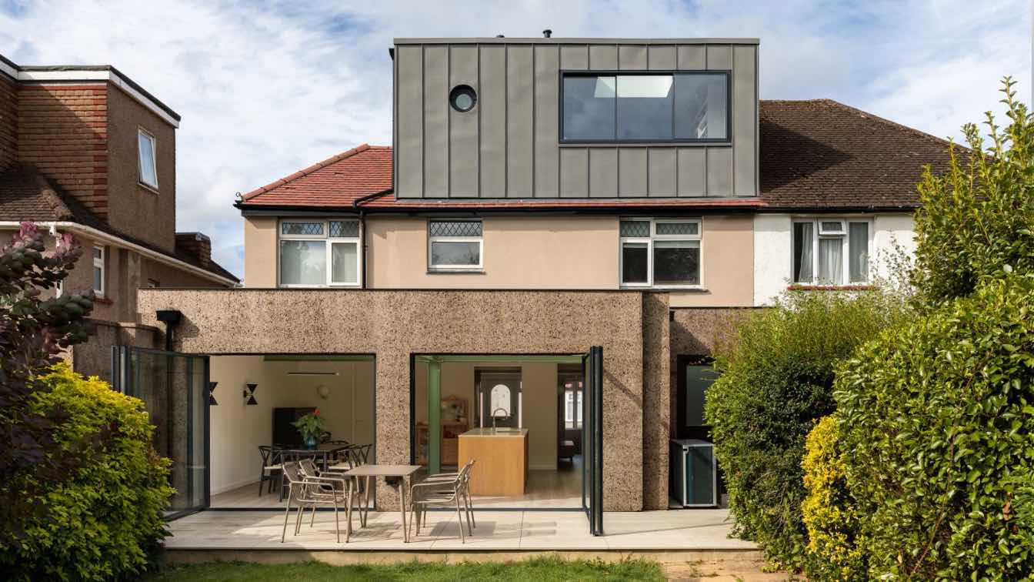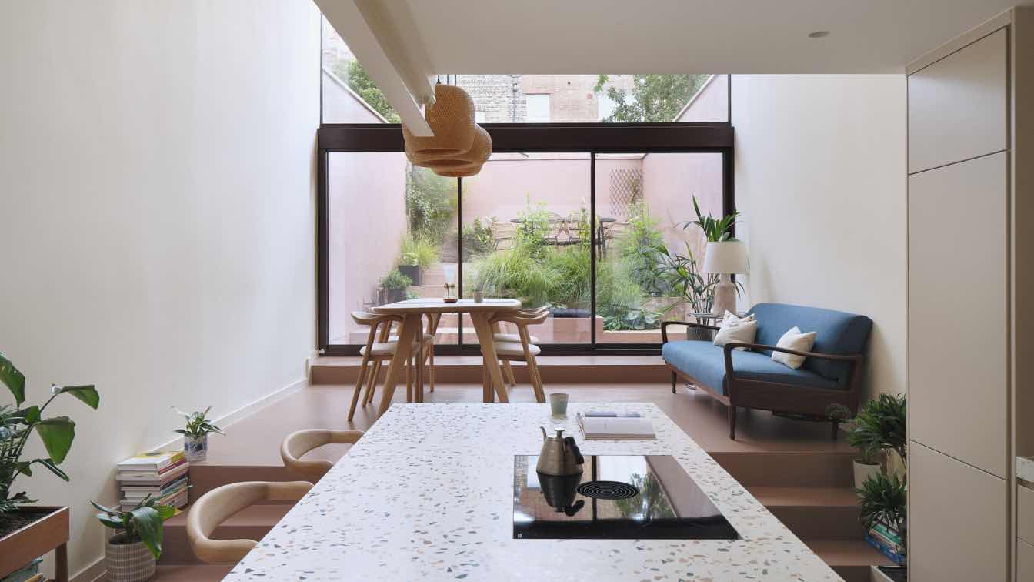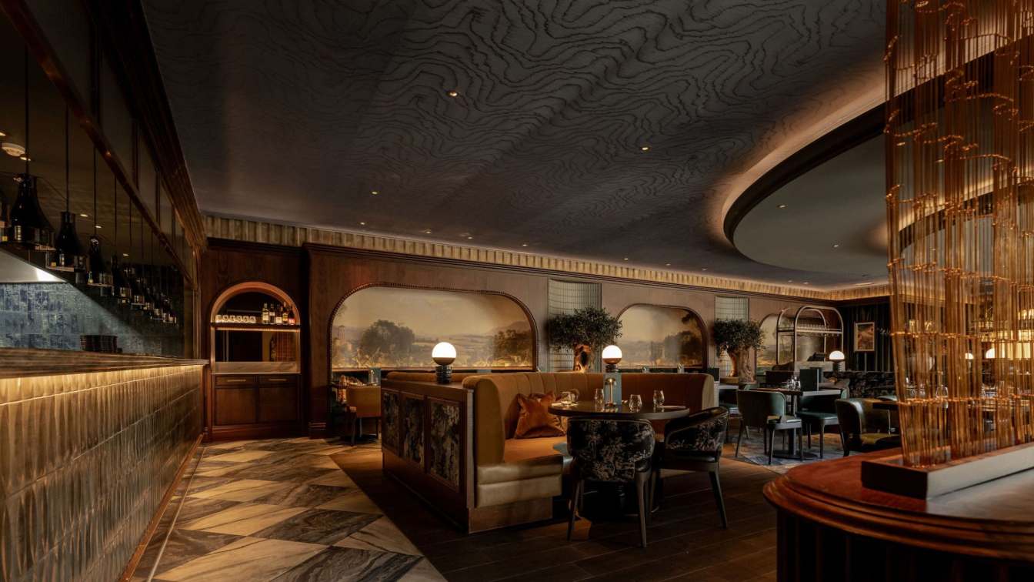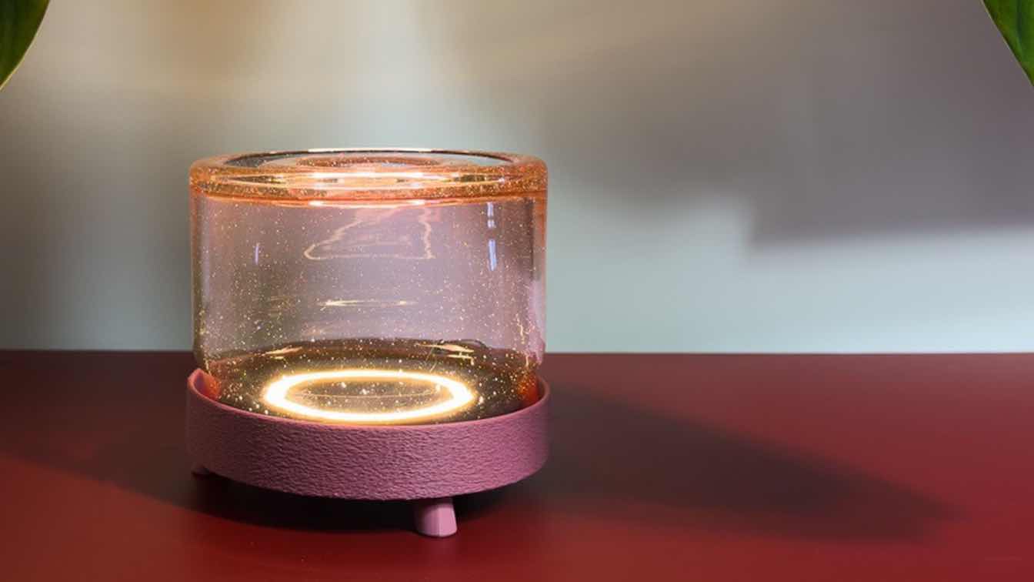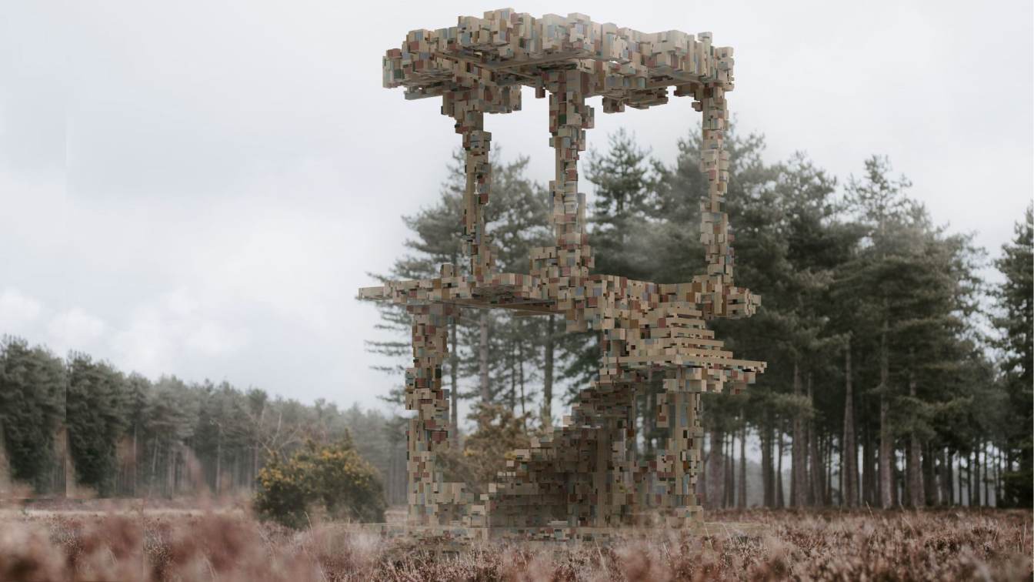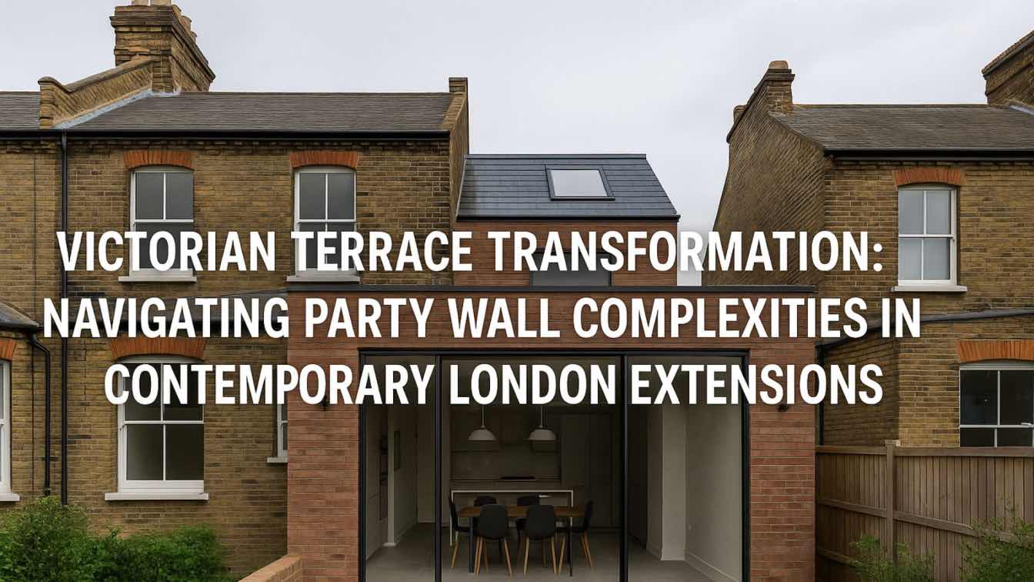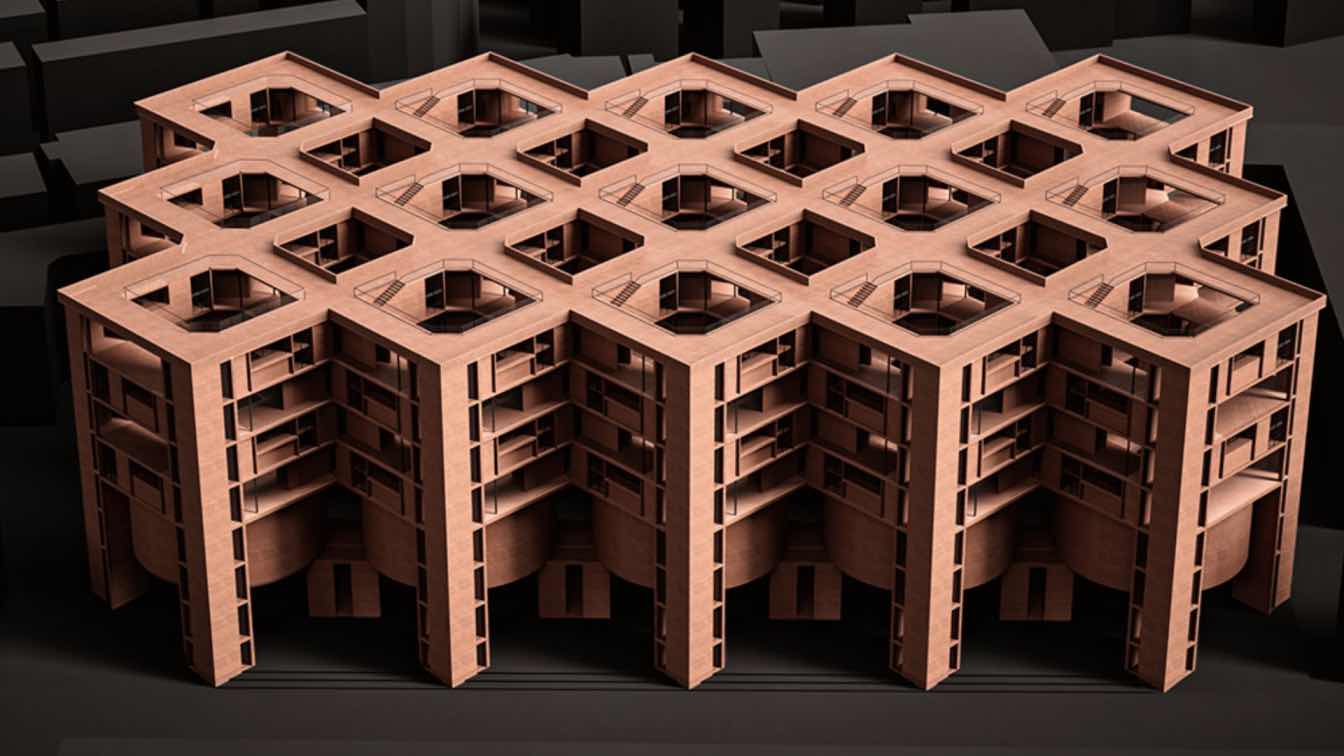Office Ten Architecture, the London-based practice founded by Erika Suzuki (BEng, MEng, DipArch, MArch, ARB) and Anders Luhr (MArch, ARB, RIBA), proudly announces the launch of Greenest House - a pioneering project that redefines how we approach the UK’s housing and environmental crises.
Written by
Office Ten Architecture
Photography
Office Ten Architecture
The Cascade is a unique exploration of domestic life, transforming everyday rituals such as cooking, dining, reading, entertaining, and gardening into a dramatic experience.
Architecture firm
Da Costa Mahindroo Architects
Design team
DROO Architects
Typology
Residential › House
The latest addition to the Six by Nico portfolio brings the brand’s signature six-course tasting menu concept to the heart of Bristol. Known for its storytelling through food, each Six by Nico restaurant delivers an immersive experience that evolves every six weeks, with menus inspired by a different place or theme.
Project name
Six by Nico Bristol
Interior design
Studio Two Interiors
Photography
Stevie Campbell
Principal designer
Giovanni Premi, Lucent Lighting
Client
Six by Nico Holding
Typology
Hospitality› Restaurant, Bar
Okopod presents The Oxfordshire Pond House, a refined example of modern architecture rooted in simplicity and sustainability. This bespoke structure is a sleek, contemporary design, thoughtfully softened into the garden with natural materials.
Project name
The Oxfordshire Pond House
Location
Didcot, Oxfordshire, UK
Principal architect
Kara Dickinson
Design team
James Home, Timothy Ireland
Material
Brookes Brothers – Yakisugi (burnt Thermowood), Sedum Roof, Birch Plywood
Typology
Residential › House, Modern Minimalism
Glass and light are not just materials and functions — they are, above all, tools for expressing emotion, creating atmosphere, and telling stories. Edyta Barańska, founder of Barańska Design, understands this perfectly.
Written by
Barańska Design
Photography
Barańska Design
This project redefines waste wood as a valuable architectural resource by introducing a replicable framework for sustainable building design and construction (SBDC). Rooted in circular economy principles, the project addresses the pressing challenge of reusing irregular off-cut wood—material typically dismissed due to its non-standard geometry.
Project name
Framework for sustainable building design and construction using off-cut wood
Architecture firm
Boyuan Yu, Jianing Luo, Yi Shi
Tools used
Rhinoceros 3D, Grasshopper, V-ray, Unreal Engine, Adobe Photoshop
Principal architect
Boyuan Yu, Jianing Luo, Yi Shi
Design team
Boyuan Yu, Jianing Luo, Yi Shi
Collaborators
Mingming Zhao, Adam Fingrut, Lei Zhang
Visualization
Boyuan Yu, Jianing Luo, Yi Shi
Typology
Public Space › Pavilion
Post-occupancy evaluation confirms that the party wall systems perform as intended, with no acoustic complaints from neighbors and excellent thermal performance throughout the extended spaces. The loft conversion achieves comfortable year-round conditions while maintaining party wall integrity.
Written by
Liliana Alvarez
Photography
Amazing Architecture
The project arose from a fundamental inquiry: how might three interrelated yet distinct programs—each with its own spatial temperament—occupy a single architectural organism, layered across three planes, without dissonance with the life of the city?
Project name
The Alumni Centre, London
Architecture firm
Kalbod Studio
Principal architect
Mohammad Rahimizadeh
Design team
Alireza Hajiesmaeili, Fatemeh Hajiali Beygi, Nazanin Salimi, Solmaz Fahimi
Visualization
Ziba Baghban

