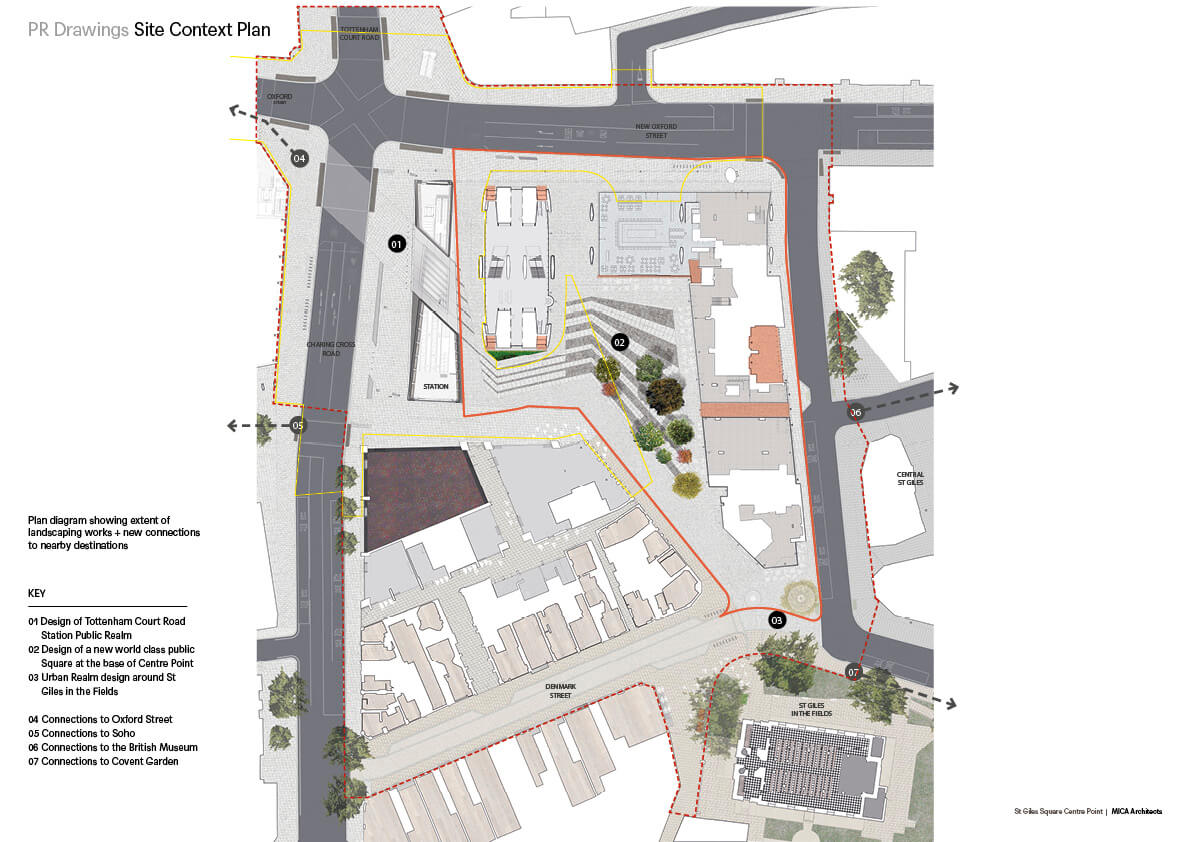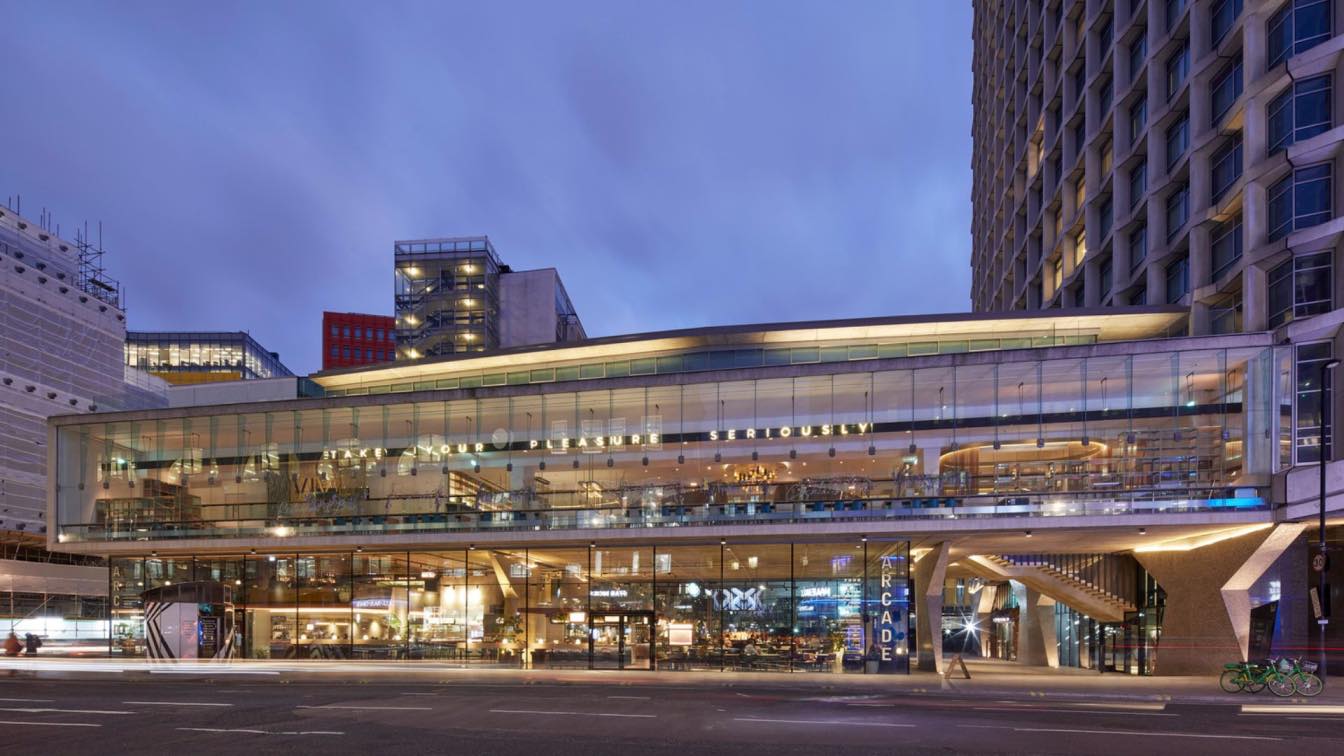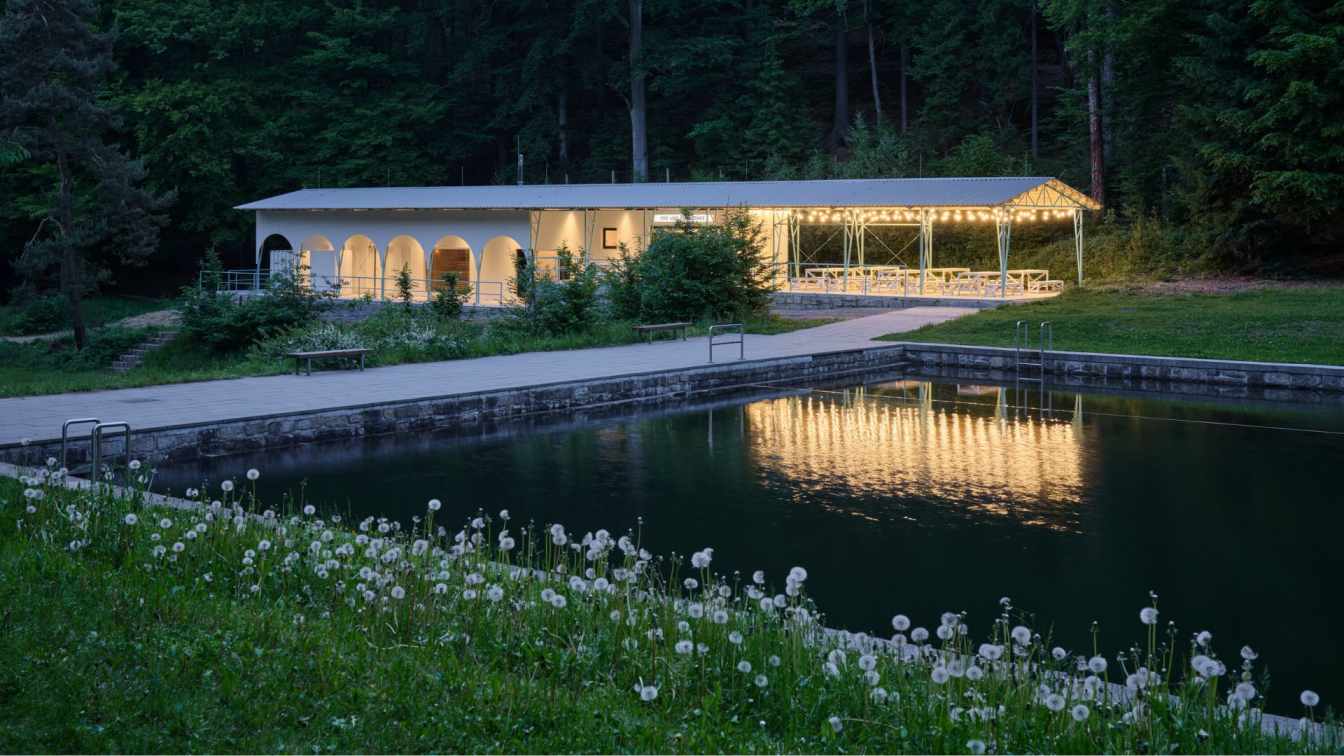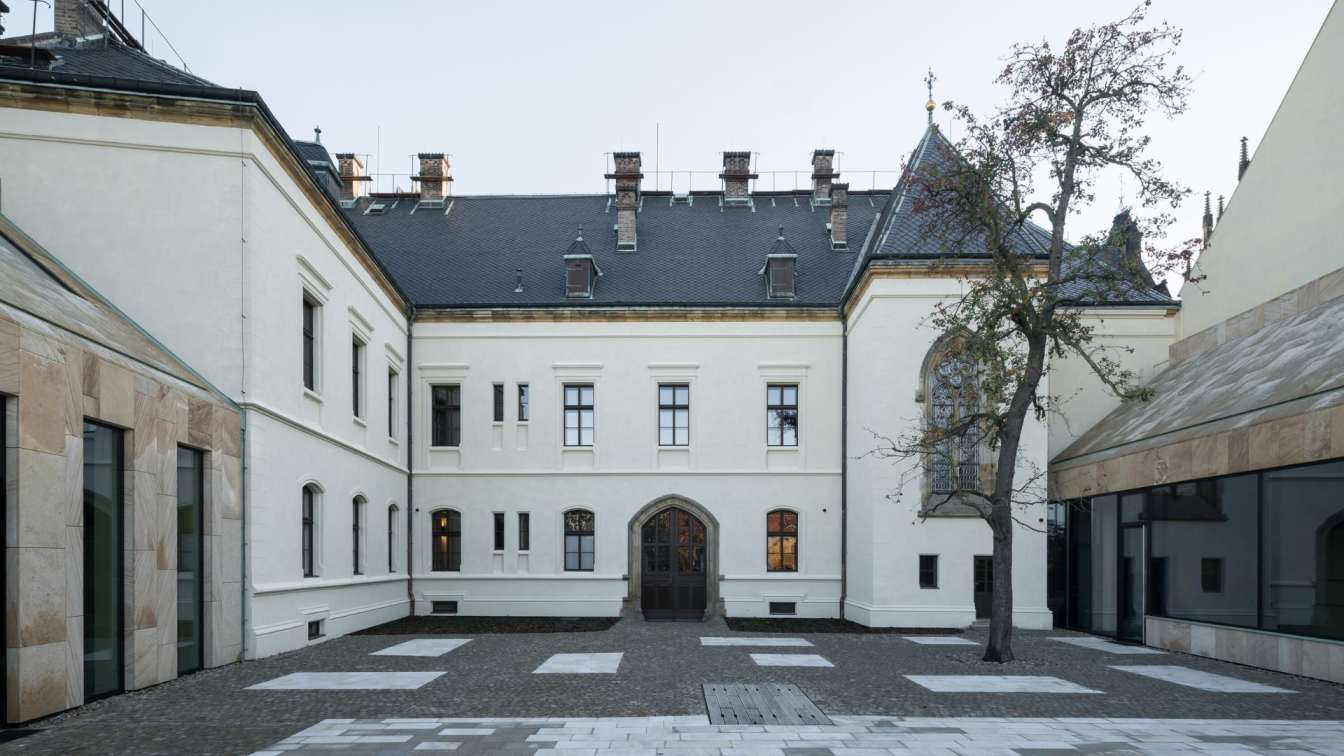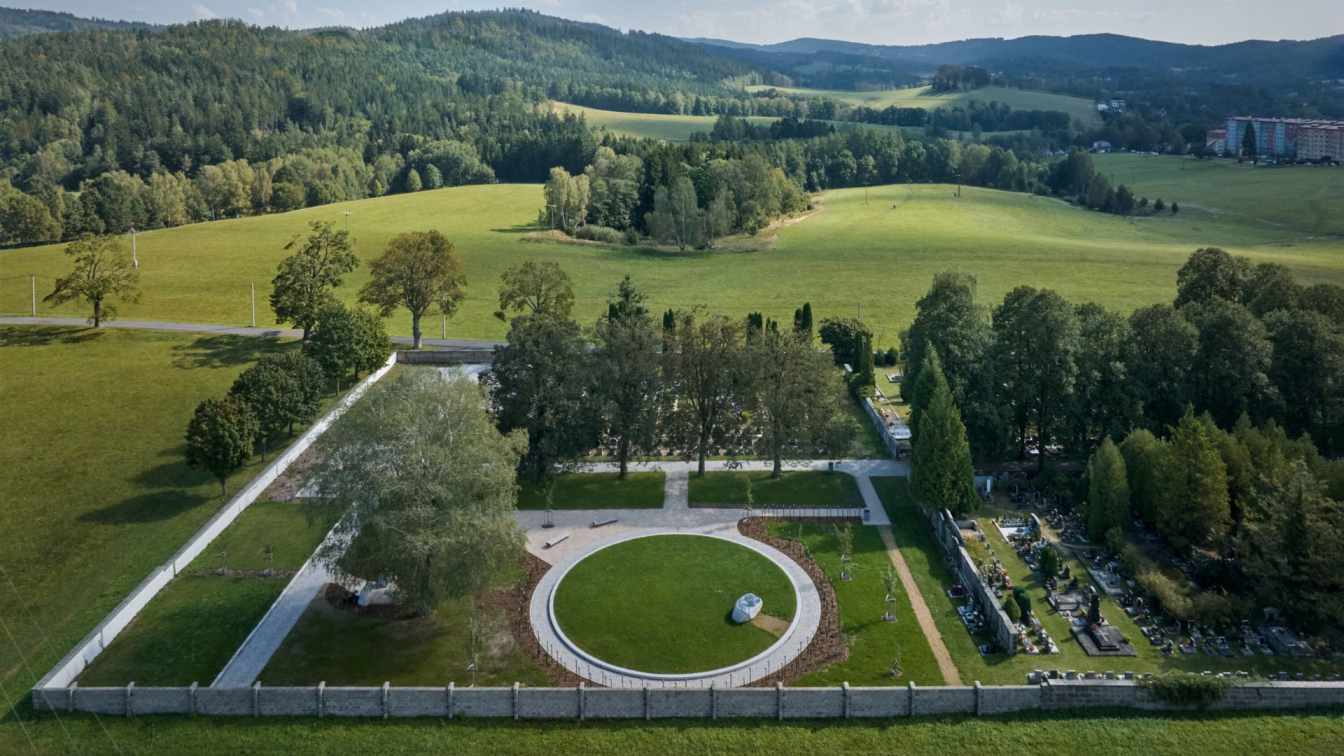MICA Architects: St Giles Square, Centre Point is a major urban square and building renovation in Central London. A holistic urban renewal comprising new public space, historic renovation and new build delivered through multiple clients and contracts, capitalising on the upgraded transport interchange at Tottenham Court Road and the wider changes delivered as part of Camden’s West End Project, designed and delivered over a 12-year period and funded by adjacent developments.
Centre Point in central London was designed originally as part of a traffic gyratory system, our designs consider the complex of buildings in their wider setting, afforded opportunities by Crossrail and Camdens West End Project to create a new London square. The result of our changes internally is a series of remarkable new spaces, formed by stripping away more recent accretions, to reveal and restore sculptural forms which tell the design history of the buildings. The 1960s complex was a historic
failure, with low confidence and seemingly intractable problems for a succession of owners. The brief was fluid and different for each stakeholder - our design methodology had to not just solve, but first establish what determined success for each stakeholder.
St Giles Square and Centre Point redevelopment was designed and delivered over a 12-year period and funded by adjacent developments. In conservation terms, Centre Point was an iconic Grade II listed building. It was heroic and eccentric, with great cultural and innovation value for London and 20th century architecture. There was an unavoidable mandate for change as the language of cars and the roundabout which created it would imminently dissolve. The complex was an island, isolated by roads and lacked its own identity as somewhere to pass through, rather than visit or spend time. The development of the Crossrail station and new prominence bringing forward neighbouring developments, supported this new vision for a pedestrian realm.

The developer-client, Almacantar, needed a long-term commercial approach that would transform the sites value and perception. This approach was to claim back the ground floor of Centre Point House as retail space, with active open frontages
spilling out onto the public realm. To achieve this ambition required the closure of the road, with significant consultation and modelling with TfL to gain support. Both retail and square were conceived as one project and vision, delivered through different
clients and contracts. The new addition under the bridge, allowed the retail to provide enclosure to the square, block the traffic to New Oxford Street and introduce a pedestrian scale to this route. A new route was carved out through the retail, to improve permeability and create new connections.
The public realm design takes influence from the contemporary heritage of Centre Point, a dynamic graphic pattern suggests flows through the space and defines the transition from pavement into the square. New mature trees have been carefully
selected to create changing interest throughout the year and define a quieter area in the square for seating. Bespoke pre-cast benches provide much needed seating and reference the structural façade elements to Centre Point Tower.
The buildings were formed of four structurally independent parts and exhibit remarkable structural ingenuity. Major surgery was undertaken to the complicated structure, which placed considerable constraints on modification, particularly in the
Link Bridge, where a post-tensioned slab spans St Giles High Street. A carefully detailed sliding glass façade opening on to the new square has been inserted beneath, retaining the bridges appearance while providing a large new space for retail. In Centre Point House, several slabs have been removed to form a cathedral-like space, extending over 7m up to new clerestory glazing, carving out of the structure bays of expressive sculptural piers.
The refurbishment of the ground floor for retail uses, has opened up dual aspect views through the building, and visual links from the square to New Oxford Street and Earnshaw Street through carefully detailed glazing.
The public realm delivery was funded in part through the redevelopment of the Centre Point Complex and adjacent Consolidated development, under a S106 agreement and also through the Crossrail station project. The London Borough of Camden delivered the scheme as a key part of their West End Project masterplan, within a £3m. budget. The retail redevelopment formed a separate contract through Almacantar, and was delivered at £4,029 per square meter including demolition and basement works.
Working with London Borough of Camden and Crossrail on the public realm, details of the scheme were developed over 8 years and multiple phases as neighbouring developments came forward. The project has turned an island into a place. The changes at Tottenham Court Road have created a once-in-a century infrastructural opportunity to improve the setting of St Giles and the connectivity of the West End. Now it is transparent, generous and engaging at ground level, creating the largest new public space in Central London for 150 years.
The cultural value of the Listed Building has been significantly improved, providing new areas of public access, repair and restoration, and revealing the hidden character of the modern and once reviled building.

What are the sustainability features?
Sustainability across the various projects: Residential areas aimed for and achieved Code for Sustainable Homes level 4 in new build areas, BREEAM Excellent for refurbished residential areas, BREEAM Very Good for retail areas. As an existing building heritage listed Grade II, these levels of performance were complex and difficult to achieve requiring a high level of professional scrutiny across the development. To achieve these aspirations, the design team considered the project using a masterplan approach to ensure the efficiency of the sustainable systems employed. A whole building combined heat and power system balances the excess heat produced by the commercial kitchens to provide waste heat to residential areas, including the on-site affordable housing. Residential areas use low-temperature heating then boosted by MVHR, superinsulation and a high standard of airtightness to achieve the performance requirements. Other measures include rainwater attenuation, biodiverse sedum roofs and high levels of dedicated secure cycle parking for all uses. The orientation and internal layout of retail and residential units on site provide generous large amounts of daylight, multiple aspects and views that address and frame the context. Bike parking is provided throughout the estate, as well as the high density at the Tottenham Court Road interchange to encourage sustainable modes of transport. There are large external terraces that are both sheltered and orientated for the sun, with spaces for additional urban greening.

At the public realm level, a diverse range of tree specimens have been planted in the highly urban setting. We worked with the local authority to ensure that the trees fit within the wider Camden mix and reduce the likelihood of disease. The trees provide shade and seating for public use and improve the urban air quality and effects of the wind (which was historically a significant issue at Centre Point due to the tower). Materials selected for the public realm are highly robust and suitable for the highly trafficked setting. The paving base is designed to take loadings for future maintenance to ensure the 50-100 year lifespan of the public space is achievable, thus employing highly embodied carbon concrete materials where there is a whole-life justification. Street furniture is pre-cast and removable and could be lifted and re-used elsewhere if required.
Beyond the performance parameters, however, the project sets a high benchmark for urban renewal, renovation and retrofit of contemporary heritage. Earlier project proposals for the Centre Point site by previous designers and owners had envisaged significant demolition of the existing building, and the associated carbon impacts of the removal of existing built fabric. Our proposals sought to make the most of the existing buildings, respect the heritage and retain more of the historic building. At the public realm level, the space provides considerable additional space for pedestrians to move and linger outdoors, an outcome which has become significant in recent years, despite the first ideas for the site being developed over a decade ago. Centre Point was built with low floor-to-floor heights, so strategic removal of tightly packed floor slabs allowed parts of the building unsuitable for modern uses to be put into use and spectacular internal spaces to be carved out from amongst the heroic modernist structure. These strategic interventions allowed the retention of the majority of the structure and embodied carbon and created a flexible shell which has proved its adaptability through the pandemic. Our sustainable retrofit of this important heritage icon in Central London has extended the lifespan of the building, ensuring that the significant embodied carbon of the existing structure is retained in situ with a much-improved high-performance envelope to ensure the historically poorly performing structure is brought up to 21st-century standards.

Community Impact and Engagement
Centre Point had resisted any improvement for many years, partly through the technical difficulty of adaptation due to its inherent structural complexity, but also local residents' reluctance to change. There was potential, with the development of Crossrail, for major public realm improvements including a new public space in the heart of the existing scheme, and better links to reconnect Soho and Covent Garden.
We championed Centre Point, and painstakingly built the case through urban studies, options testing, landscape design and detailed traffic modelling to broker this major new pedestrian space and wider scheme that worked for all. This was done in collaboration with many others; residents on-site and adjacent through early public consultation; local authorities (both of the scheme and at the boundary); multiple clients including Almacantar, LB Camden, Crossrail as well as the neighbouring developers whose Section 106 contributions were partly funding the works. At the Design Council review, the project received unanimous praise from the panel for the resolution of what might seem an impossible design challenge.
The key civic contribution of the whole Centre Point project is the transformation from a 1960s traffic gyratory, designed and constructed before the oil crises of the 1970s to the era of the automobile. The road system did little for pedestrians in central London; pavements which were narrow in the extreme, fountains and ponds around the tower and buses roaring through the undercroft made this a part of central London that people avoided.

Detailed engagement with residents and others included on-site residents’ meetings, a developers’ forum and public exhibitions, local authority councillor briefing and tailored presentations. These processes, undertaken in parallel allowed us to build the case for the closure of the historic road though it wasnt without problems. An early application was rejected, in part because the local authority didnt agree with the traffic modelling undertaken by TFL. This part of the design, essential though it was to the wider scheme, was taken out of the critical path of applications to ensure that adequate time could be allowed for technical studies to be undertaken whilst other, simpler parts of the development went ahead. The closure of the road was subsequently granted permission around a year later in a subsequent application.
The change delivered by Centre Point is enormous. The new public spaces have become hubs of social interaction, as well as a vibrant spaces which tourists, residents and others in the area move through safely or linger in around bespoke benches planters and seats. A new route opened through the building creates a new link between Tottenham Court Road Station and the British Museum, a route which the local authority requested to avoid pedestrians using the busy New Oxford Street to the north. Moreover, the inclusion of commercial elements has injected vitality into the economy, providing opportunities for business growth and contributing to the overall prosperity of the community. The tall shopfront windows created beneath the historic parts of Centre Point House and Link establish a civic scale to the square and allow the public realm to flow through the ground level, and public access extended deep into the buildings with restaurants, cafés and retail spaces extending over four levels and improving connections, access and activity. Historically there was a sense that the building began at the first floor; flying staircases landed at the public realm level from the first floor, the link bridge created a dark and traffic-choked undercroft and the ground floor of Centre Point House was characterised by service entrances and blank facades. The new retail unit beneath the Link Bridge encloses the square to the north, with tall, motorised doors which can open the whole space to create a unique restaurant space at ground level and allow sunlight to fall in and penetrate deep into the building. The public spaces is zoned into clear circulation routes, fixed seating space under trees and flexible space for pop-up events at the heart. The changing programme of pop-up events has also been a success, with markets, screenings and installations being hosted to date.
A secondary, smaller public space has also been created with spaces to sit beneath the new tree between White Lion House and St-Giles-in-the-Fields. This creates additional pedestrian space where previously there was a large road, and improves the setting of the Grade I listed church.
By removing the road beneath the bridge, and with extensive demolition and refurbishment inside, St Giles Square has mended the buildings relationship with its setting and transformed this part of central London, reconnecting Oxford Street to Covent Garden with a new public space on the scale of Londons major urban set pieces.

Universal Design
The original context was designed for the car and challenging to navigate as a pedestrian, with narrow poorly maintained pavements, steps, bus stops, lighting columns and railings. The stopping up of the road and giving over of the space to pedestrians has radically changed this. The redevelopment of the ground floor of Centre Point was also key in achieving an integrated approach to maximise opportunities for universal design in the square.
The space was designed and modelled to ensure clear wayfinding and to strengthen linkages from Soho Square and New Oxford Street to St Giles Church, Covent Garden and the British Museum. A new route through Centre Point was integrated into the base build and landscape bench arrangements. We zoned the public space into clear thoroughfare routes, seating space and flexible multi-purpose space.
The landscape surface levels and drainage design has been carefully tuned to ensure accessible gradients and level thresholds with all the building entrances. Intentionally avoiding any steps, ramps or handrails to obstruct access. We engaged in an iterative process, which required live modelling as neighbouring schemes developed and needed coordination with the master plan. This also required adjustments to the glazing/ facade details in some locations to ensure gradients externally could be taken to the building thresholds and avoid any steps or awkward thresholds externally. Slot drainage has been used to minimise any potential trip hazards.
The lighting scheme follows spatial zoning and best practice, providing higher levels with good uniformity to the thoroughfare routes, with lower levels to the quieter spaces under the trees. Intentionally varying the lighting levels appropriate to the use, to avoid a floodlit and overly uniform effect. The design aimed to maximise the building perimeter as much as possible, with integrated lighting to the soffit of the Centre Point House retail, providing a well-lit perimeter to the square. In collaboration with neighbouring developers, we developed a lighting masterplan scheme which incorporated building-mounted lighting on their facades. This resulted in only requiring 2 columns for the whole space, where it couldnt be served by buildings, which are in considered locations next to the station/ benches.
The paving design utilises a palate of materials common to the LBC West End Projects, with a mid-grey granite as the uniform pavement tone. This forms a background material which interfaces with the building perimeter and pavement. Moving into the square, the large format black paving provides a striking contrast, in an abstract graphic showing movement and flows through the space.
The detail of the pavement surface has also been considered to maximise continuity. Where large tree pits are required, a bespoke supporting tray has enabled the paving surface to continue over the top. This allows the paving surface to continue, with a smaller grille closer to the tree trunk.
The seating is designed to welcome a variety of people, with backrests and armrests to the benches in the square, with more informal playful seating cubes to the perimeter.






















