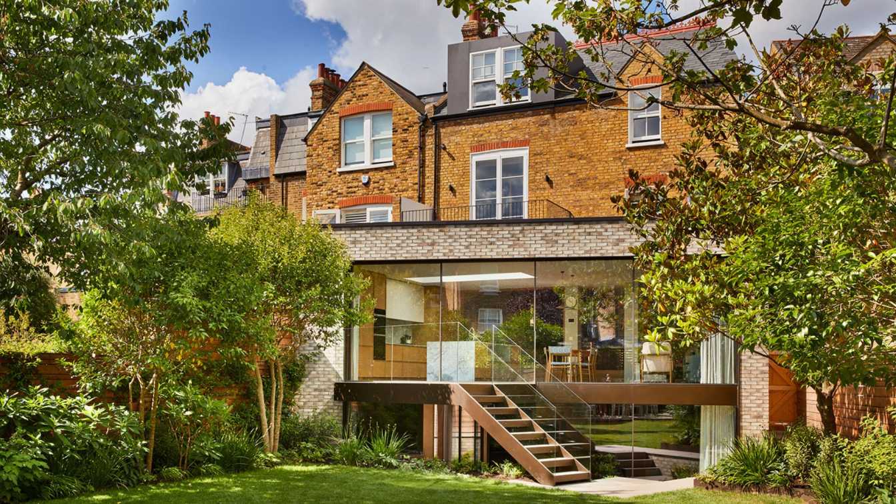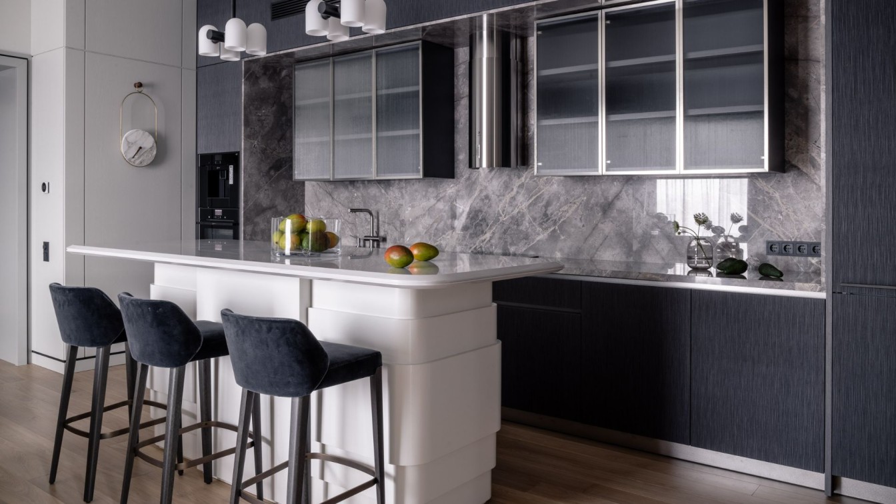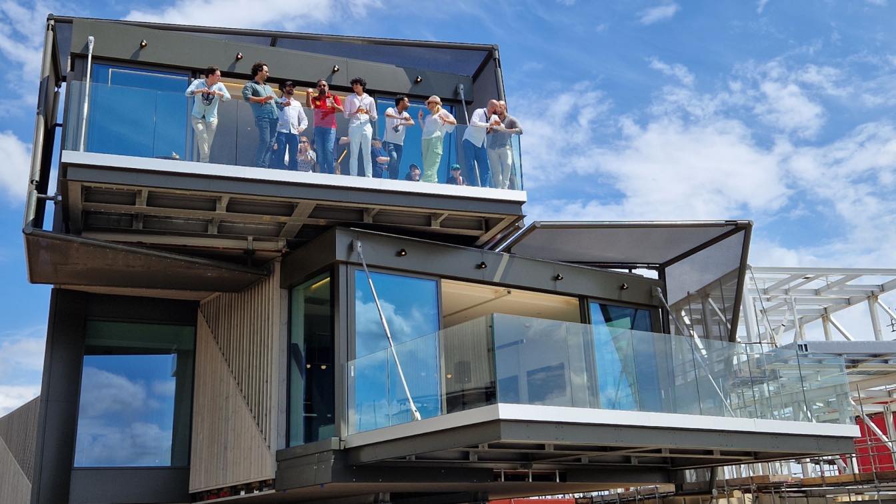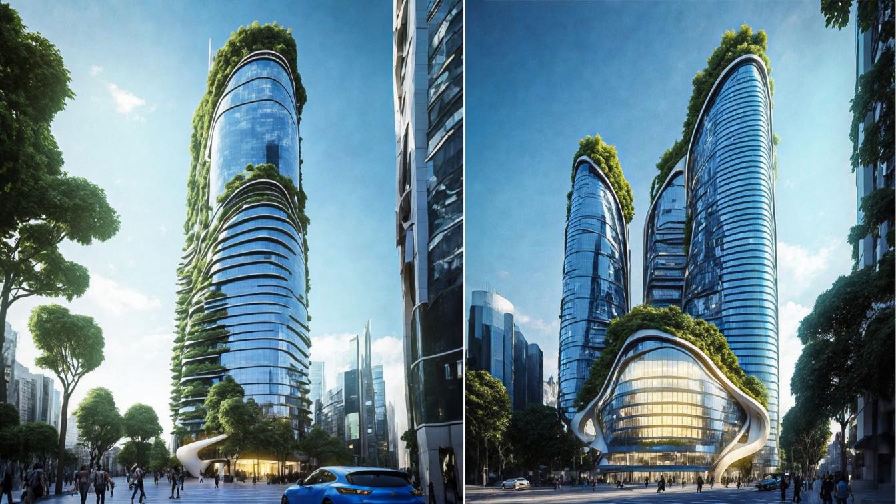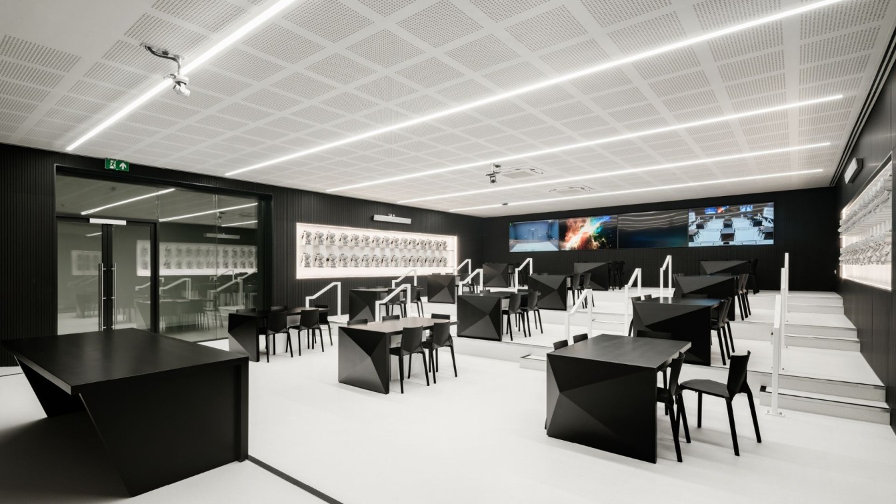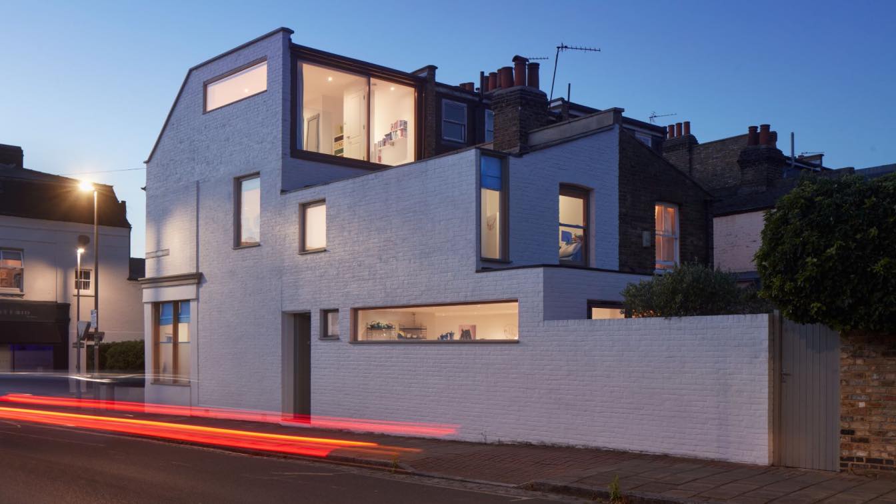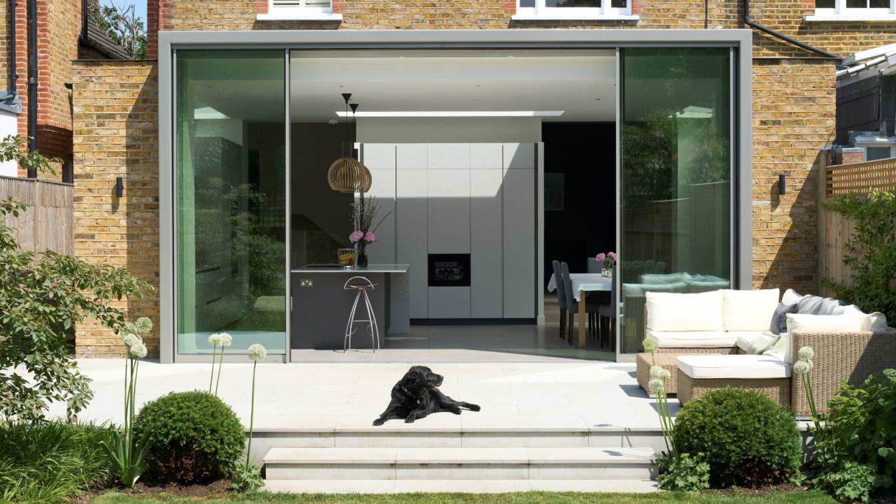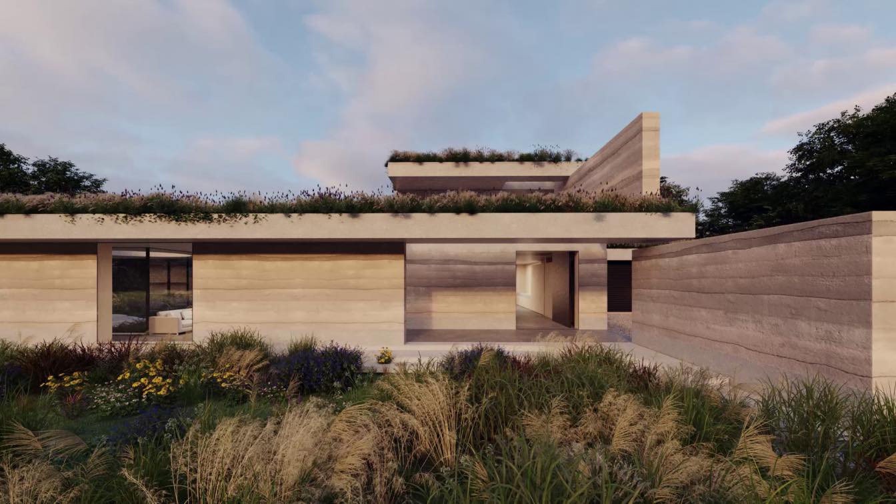This project involved the complete refurbishment and extension of a semi-detached Victorian house in Wandsworth. In plan, the unusual wedge-shaped house means that the house is much larger at the rear than the front, with the appearance of a modest house at the front while the end of the garden extends is the width of four terraced plots.
Project name
Battersea House
Architecture firm
Gregory Phillips Architects
Location
Battersea, London, UK
Principal architect
Jonathan Tipper
Design team
Gregory Phillips, Jonathan Tipper, Katharina Uberschar, Ralph-Hill King
Interior design
Emma Maitland
Structural engineer
BTA engineers
Construction
Mascot Bespoke
Material
Brick, Skyframe glazing, Modulanova Kitchen
Typology
Residential › House, Semi detached house remodelling and extension
O&A London Design Studio was commissioned to design the interior of a spacious apartment for a family with two kids located in London. The large three-bedroom apartment boasted ample space, wide rooms and breathtaking panoramic views, making it an ideal home for a family of four. The brief was to create delightful and peaceful kids’ rooms where the...
Project name
Stylish apartment with dream kids spaces
Architecture firm
O&A London
Location
London, United Kingdom
Photography
Roman Pankratov
Principal architect
Oleg Klodt
Design team
Anna Agapova and Oleg Klodt
Interior design
Anna Agapova
Environmental & MEP engineering
Typology
Residential › Apartment
Escapade Silverstone is the ultimate trackside destination, opening Spring 2024. Located just 11 metres from the edge of the fastest corners in the F1 calendar, the first residence completed in time for the 2023 British Grand Prix.
Project name
Escapade Silverstone
Architecture firm
Twelve Architects
Location
Silverstone Circuit, United Kingdom
Principal architect
Matt Cartwright, Lorraine Stoutt Griffith
Collaborators
Cumming Group EMEA (Project Managers)
Interior design
Bell & Swift
Built area
60 residences and a clubhouse (184 bedroom short stay accommodation with driver-focused amenities)
Completion year
Spring 2024
Structural engineer
CPC Project Services
Environmental & MEP
Rappor, Eco Green Roofs, Liv
Landscape
Incomplete until 2024, Rappor
Lighting
Atelier Lighting
Construction
HG Construction
Material
OY Lunawood Cladding
Client
Silverstone Circuit, BRDC
Status
1st Residence Complete, Opening Fully Spring 2024
Typology
Residential › Race Circuit, Old RAF British Airforce base
I always wanted to design a skyscraper in London style, finally I did design it. This is the year 2030! The concept for a thirty store building in London, that has a white parametric surface with blue glasses.
Project name
London Sweet Upside
Architecture firm
Amin Moazzen
Location
London, United Kingdom
Visualization
Amin Moazzen
Tools used
Leonardo.Ai, Adobe Photoshop, Firefly.Ai
Principal architect
Amin Moazzen
Typology
Commercial › Mixed-use Development
Architects WindsorPatania are designing the future of education with their latest project, Extended Reality Lab (XR Lab) for Eastern Colleges Group. Students have started to explore the awe-inspiring facilities comprising of four distinct areas: an Immersion Lab, a Collaboration Theatre, a Green Room, and a Conference Room. XR Lab’s facilities prio...
Project name
Extended Reality Lab (XR Lab)
Architecture firm
WindsorPatania
Photography
WindsorPatania, Mark Hadden Photography
Principal architect
Giovanni Patania
Design team
Giovanni Patania, Fares Issa
Collaborators
Giovanni Patania, Fares Issa
Interior design
WindsorPatania
Structural engineer
Gawn Associates
Environmental & MEP
G&G Design Services
Lighting
PHOS, Commercial Lighting
Supervision
Fusion Project Management
Tools used
Microstation, Autodesk 3ds Max, V-ray
Construction
Coulson Building Group
Material
Polish Paster, Steel Structure
Client
Eastern Colleges Group
Typology
Education Facilities
What was the brief?
To transform a 95 sq m derelict shop on a tiny site in a Conservation Area into a spacious four bedroom family house!
What were the key challenges?
The main challenge was to find sufficient additional floor area on a tiny plot under the strict local planning controls.
Architecture firm
COX Architects
Location
Wandsworth, London, Uk
Photography
Matt Clayton Photography
Principal architect
Steve Cox/COX Architects
Design team
COX Architects
Collaborators
William Chappell Structural Engineer
Structural engineer
William Chappell
Supervision
Cox Architects
Construction
Steel, Timber Frame
Material
Whitewashed Brick, Timber & Aluminium Framed Windows, Ppc Cappings
Typology
Residential › House, Remodel
The project forms one small addition to a large Victorian house located in a quiet south London Conservation Area. Our clients - (Nick and Lucy, plus their two boys and black Labrador) - had carefully extended and refurbished the house over a number of years to a high standard when they contacted us to re-design the back of the house at ground floo...
Architecture firm
COX Architects London
Location
Lambeth, London, UK
Photography
Asbjorn Schmidt
Principal architect
Steve Cox
Collaborators
Sliding doors: Maxlight Ltd.; Skylights: Vision Design Projects Ltd; Kitchen: Espresso Design Ltd; Interior floor tiles: Buxy Perle Natural, Domus tiles, London; Exterior paving: Grey sandstone, CED Stone London
Structural engineer
Steve Nicolaou
Lighting
Pendant and wall lights - Octo pendants and wall lights by Secto Design supply by Holloways of Ludlow. Spot lights are Phos lights. All lights running on the RAKO system. Lighting design by Northcote Lighting, Andover, Hampshire
Supervision
AGB Building Ltd
Construction
AGB Building Ltd
Material
Steel Frame, Painted Steel Cladding
Client
Private Home Owners (Nick & Lucy)
Typology
Residential › House
La Terre is a one-off new build home in an AONB in Surrey, Southern England. La Terre utilizes renewable resources and passive house principles to achieve low energy consumption.
Architecture firm
The DHaus Company
Location
Surrey, United Kingdom
Tools used
AutoCAD, Rhinoceros 3D, Lumion
Principal architect
Daniel Woolfson, David Ben-Grunberg
Design team
Daniel Woolfson, David Ben-Grunberg, Nikki Mrkic-Smith
Collaborators
Michael Alexander (Structural engineer)
Typology
Residential › House

