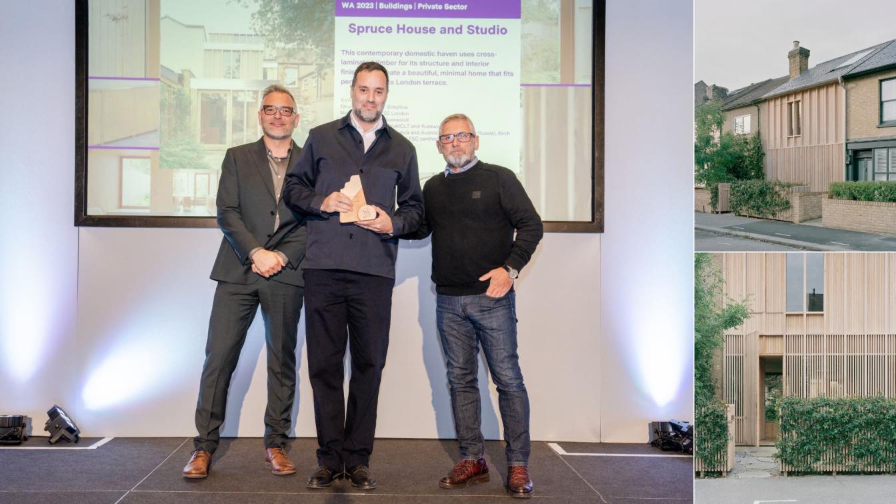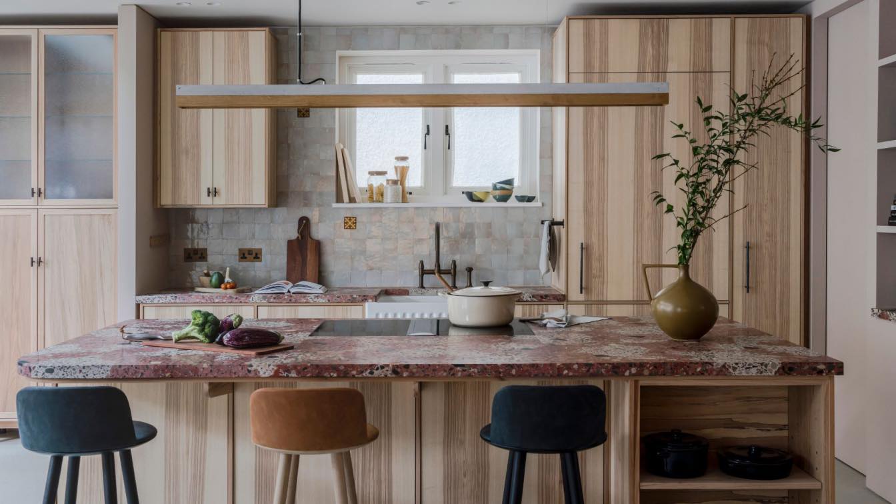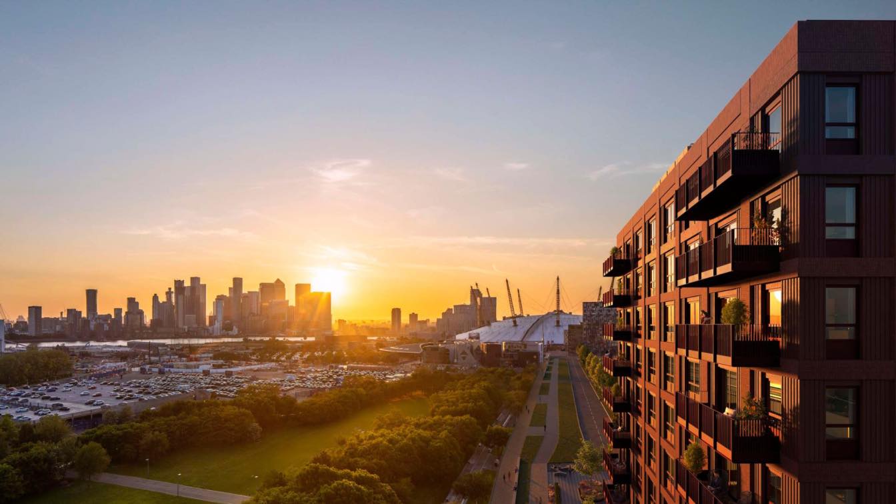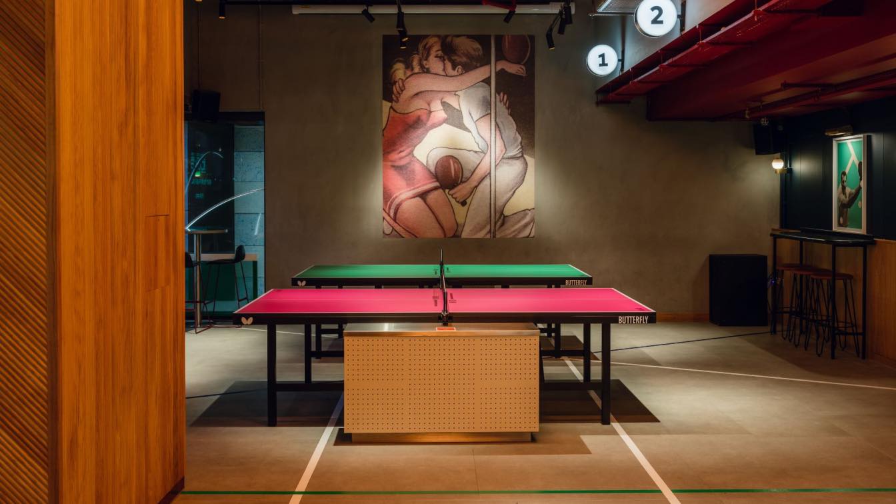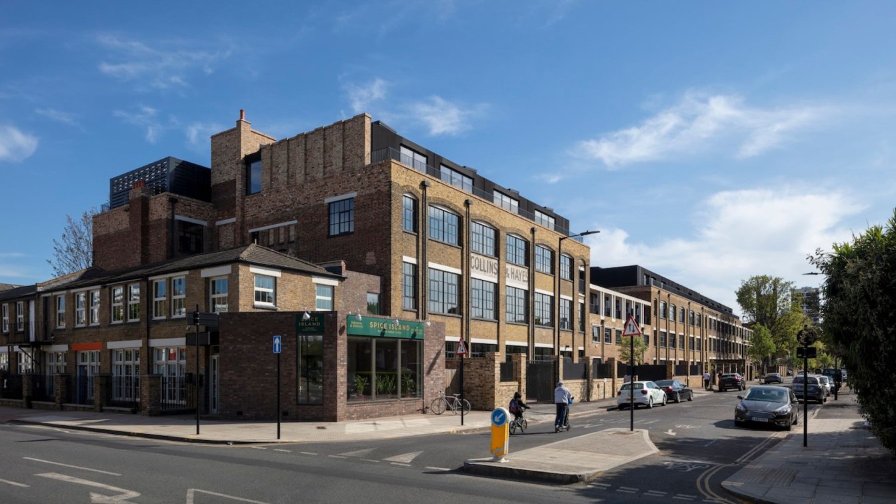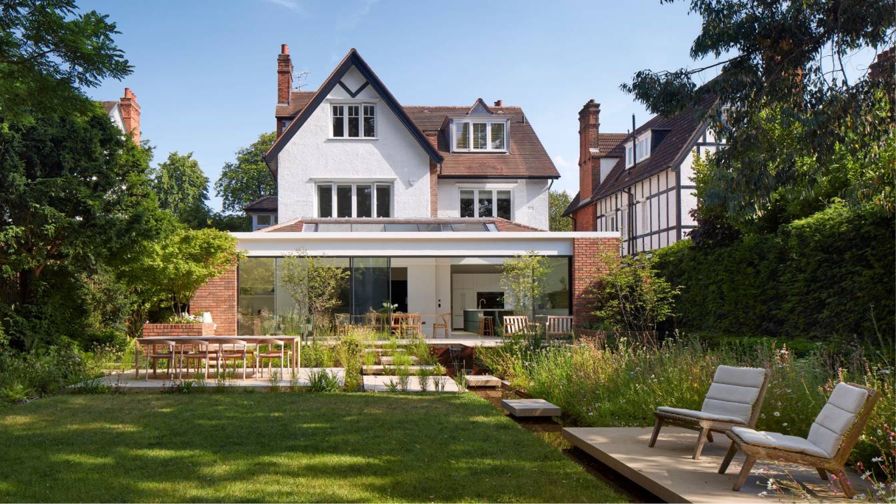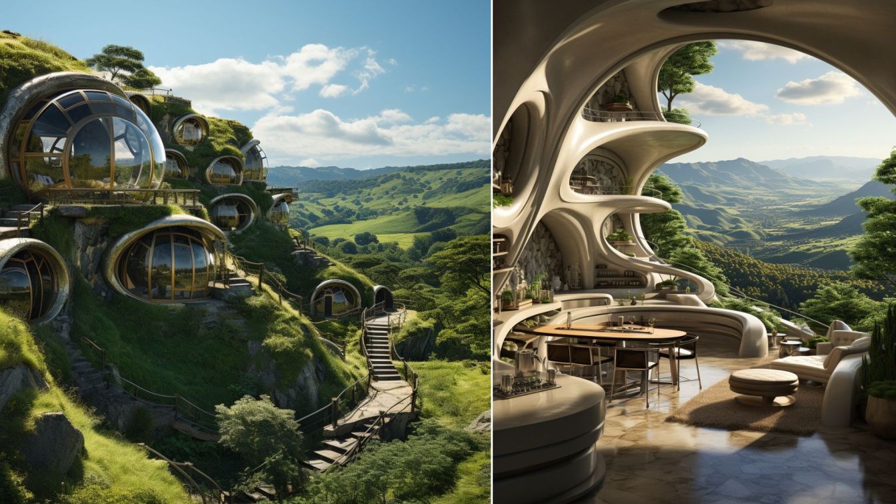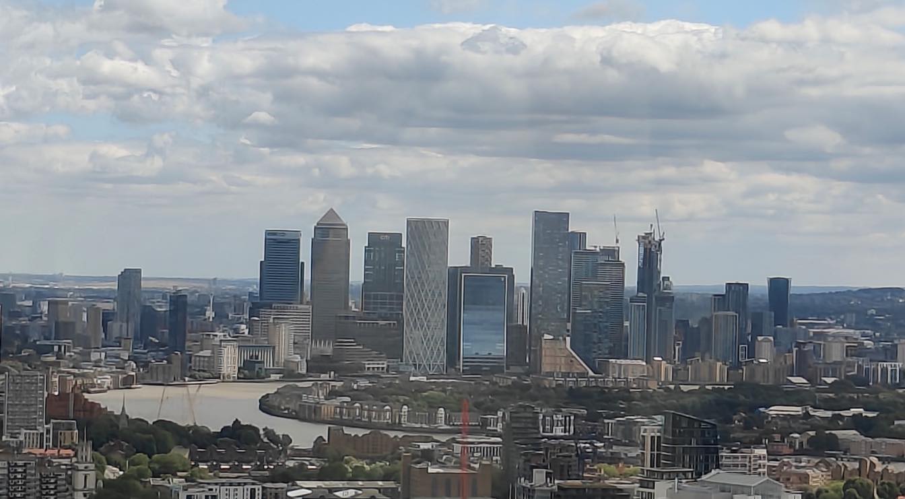‘Contemporary, calm and monastic’ | UK's best new timber home. Spruce House & Studio, designed by ao-ft, is the UK’s best new timber home, having won the top prize for the Private category at this year’s Wood Awards.
Written by
Timber Development UK (organisers of the Wood Awards)
Photography
Rory Gardiner
Architecture & Interior Design studio Palladian completed a meticulous refurbishment and extension of an original property in Kensington, London, built in the early 20th century referred to as the Tile House due to its factory origins.
Project name
The Tile House
Architecture firm
Palladian London
Location
London, United Kingdom
Photography
Tarry & Perry Photography
Principal architect
Palladian London
Design team
Faisal Ali, Hugo Lindsay-Fynn
Collaborators
Knektd AV, RHMB
Interior design
Palladian London
Environmental & MEP
Clarke Services Engineering
Lighting
London Lightworks
Material
The team used a lot of repurposed materials: timber, tiles
Typology
Residential › Townhouse
Renowned UK developer Knight Dragon, responsible for the iconic London destination Greenwich Peninsula, have just unveiled brand new apartments for sale at Parkview, the penultimate building in the Peninsula Gardens neighbourhood, comprising studios, one- and two-bedroom units, with prices starting from £417,500.
Photography
CGI of the sunset view from the Parkview building at Peninsula Gardens, Greenwich Peninsula (C) Knight Dragon
Bounce Battersea opened August 2023 with industrial yet playful design befitting its iconic, brutalist new home in South London. Sports hall brutalist architecture combines with the burgeoning sporting prowess of ping pong to inspire the latest Bounce venue at Battersea Power Station, designed by London-based designers, Shed.
Project name
Bounce Battersea
Location
Battersea Power Station, London, UK
Photography
Kris Humphreys Photography
Collaborators
Black Rabbit Branding
Structural engineer
Meinhardt
Environmental & MEP
Chapman, DDA
Construction
3 interior Contracts (3i)
Tools used
Vectorworks, Cinema 4D, Adobe After Effects
Material
Concrete tiles, oak timber panelling, timber fretwork, smile plastics, domus tiles
Client
State of Play Hospitality
Typology
Sports Architecture
98-100 De Beauvoir Road continues the practice’s work in the adaptive reuse of existing buildings, likening the historic or age-value qualities of pre-existing structures to “objets trouvés” by balancing the need to conserve, express, reinvent or revive what is already there.
Project name
98-100 De Beauvoir Road
Architecture firm
Henley Halebrown
Location
Hackney, London, UK
Photography
David Grandorge, Nick Kane
Principal architect
Francesca Bailey, Neil Rogers
Design team
Gavin Hale-Brown, Simon Henley, Elina Dueker
Collaborators
Quantity Surveyor Castle-Davis (98 De Beauvoir Road), Richard Collis (100 De Beauvoir Road); Services Engineer: AJ Energy; Principal Designer: Quoin; Planning Consultant: CMA Planning; Approved Inspector: Building Control Approval Ltd; Party Wall Surveyor Hamiltons Chartered Surveyors; Suppliers & Sub-Contractors: Precast Concrete Stair & Columns: Amber Precast Group; Steelwork: Fleming Fabrications; Balustrades: Total Metals Works; External Timber Doors & Windows: JCK Joinery; External Metal Glazing: REA Metal Windows Ltd; EPDM Covering: AAC Waterproofing Ltd
Built area
Total NIA 1939 m²; Total GIA 2487 m²
Interior design
(office fit out) Sella Concept (100 De Beauvoir Road)
Civil engineer
Parmarbrook Limited
Structural engineer
Parmarbrook Limited
Construction
Sullivan Brothers Construction
Typology
Commercial › Office Building
This project involved re-modelling 72 sqm of a detached Edwardian house in a leafy South London Conservation Area.
Project name
House on the Heath
Architecture firm
COX Architects
Location
Putney, London, United Kingdom
Photography
Matt Clayton Photography
Principal architect
Steve Cox
Design team
Steve Cox, Soroush Haghighat, Francesca Savanco
Collaborators
Maxlight Ltd (sliding doors), Stellar Rooflights Ltd (skylights), Benjamin Alexander Kitchens
Interior design
Cox Architects
Structural engineer
Jonathan Darnell
Supervision
Cox Architects
Visualization
Soroush Haghighat
Tools used
Vectorworks, Adobe Photoshop, SketchUp
Construction
Elson Properties London Ltd
Material
Steel frame, brick linings
Typology
Residential › House, Retrofit
Verdant Hill Manor is a luxurious classical mansion that stands proudly on a verdant hillside, surrounded by lush greenery and breathtaking views of the surrounding countryside. This architectural masterpiece is inspired by classical architecture, with its grand columns, sweeping arches, and intricate details that exude elegance and sophistication.
Project name
Verdant Hill Manor
Architecture firm
Rabani Design
Location
The Yorkshire Dales, England
Tools used
Midjourney AI, Adobe Photoshop
Principal architect
Mohammad Hossein Rabbani Zade
Design team
Rabani Design
Visualization
Mohammad Hossein Rabbani Zade
Typology
Residential › Villa
No matter how many times you visit London, each time it evokes a positive pulse - experiencing her exhilarating landscape and robust cosmopolitan blend. The best is the contrast of the fast-paced life in London Central to the peaceful and calm atmosphere in the suburbs.
Photography
The London Skyline (Image- Spaul)

