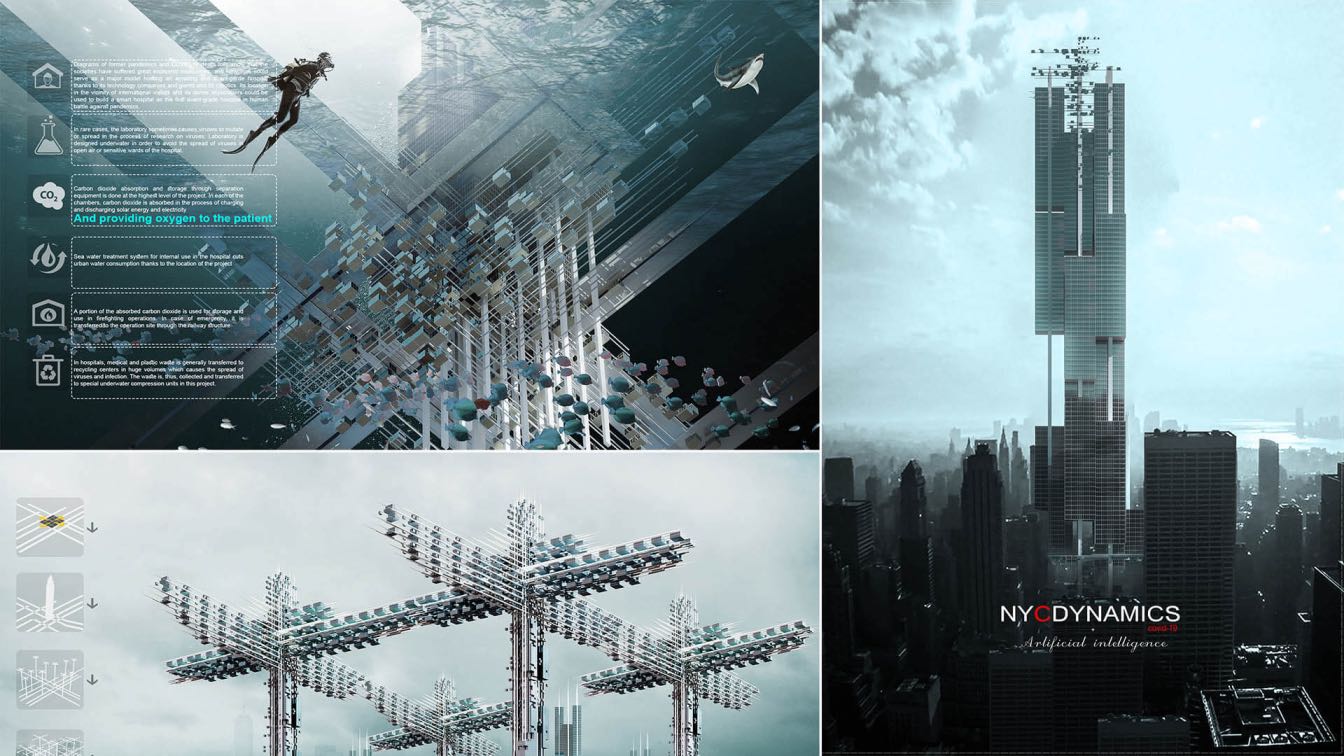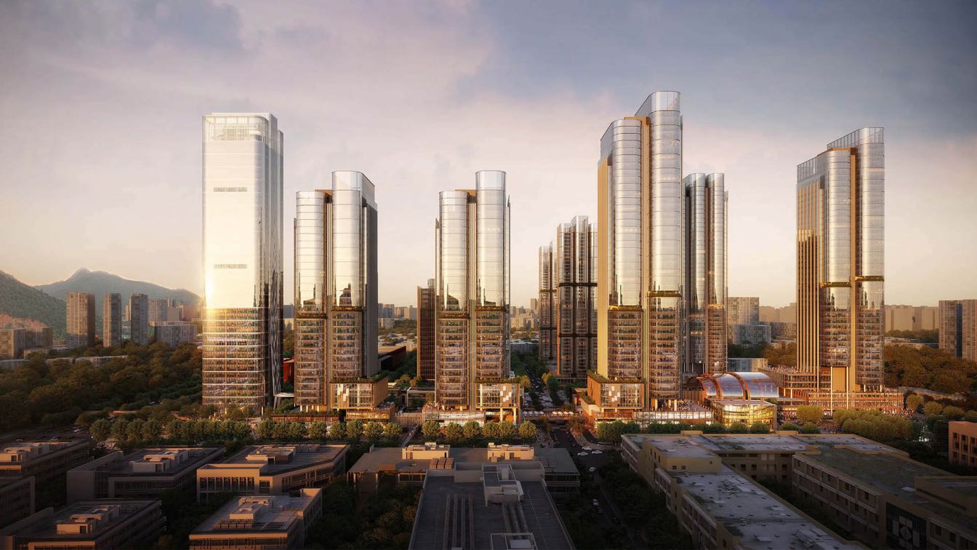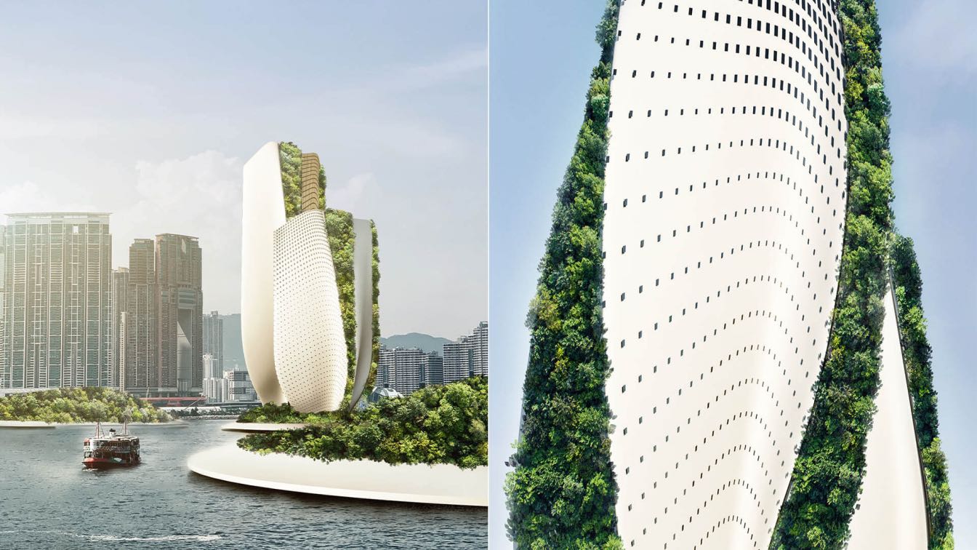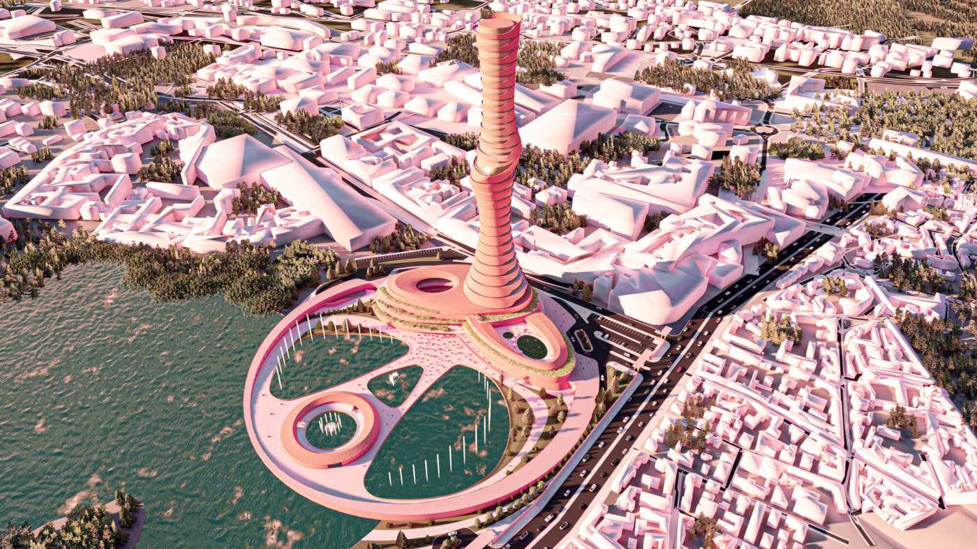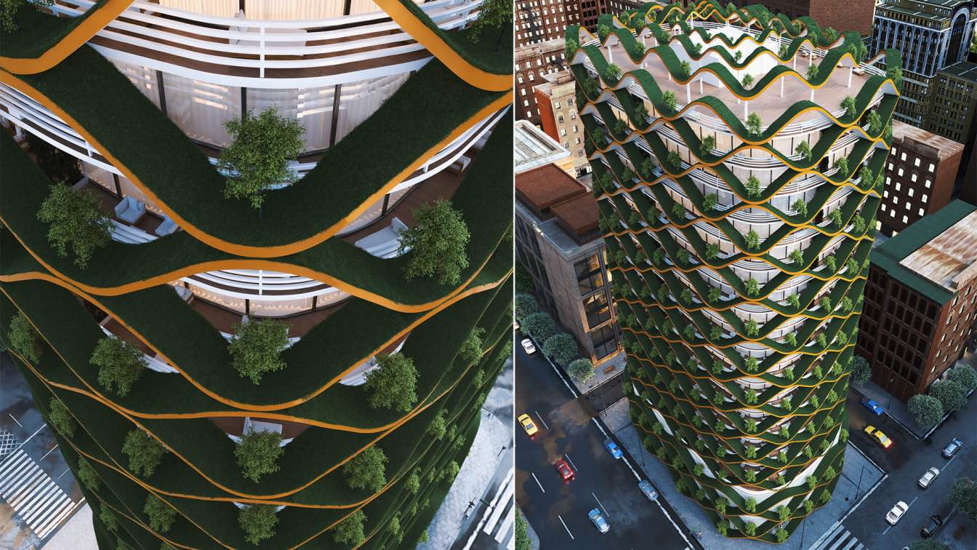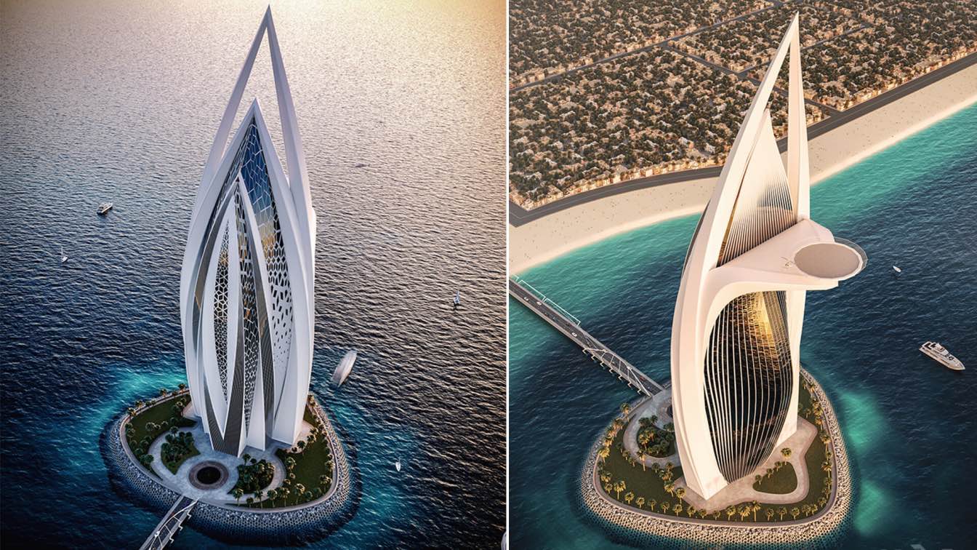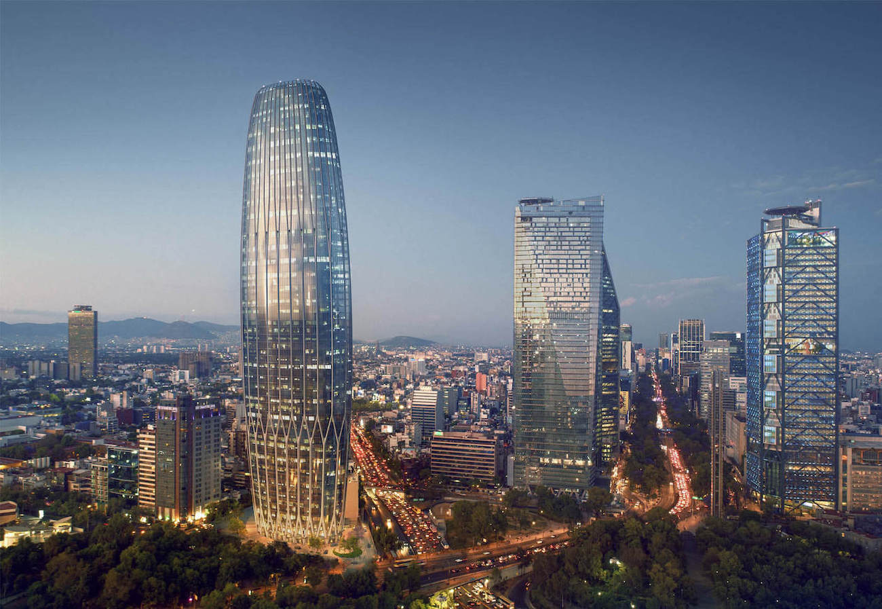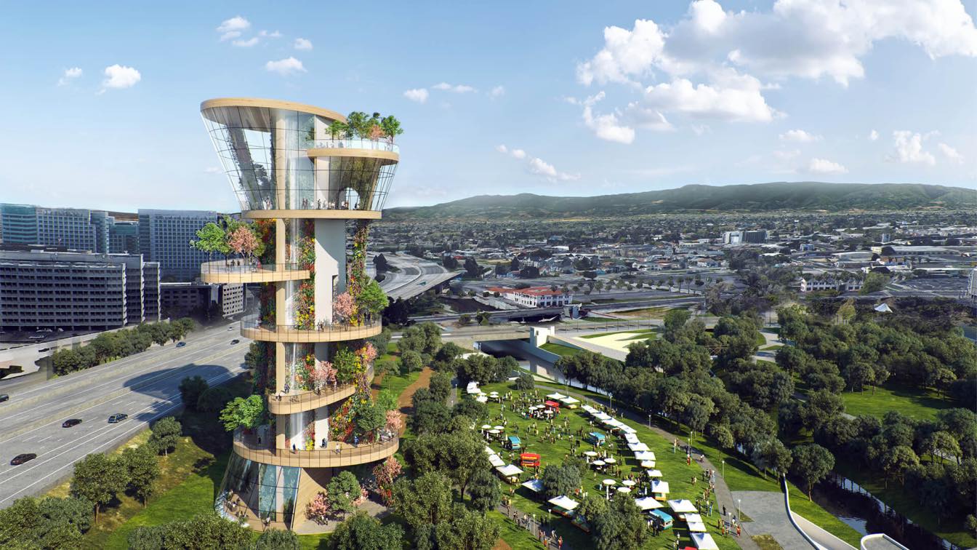The planet has gone through numerous crises due to destructive human activities. As a result of human overpopulation, the cities are getting larger, and the human problems are increasing in number and diversity.
Project name
NYC Dynamics
Architecture firm
Sayeh Architecture Studio
Location
New York City, USA
Tools used
AutoCAD, Autodesk 3ds Max, V-ray, Lumion, Adobe Photoshop
Principal architect
Abolfazl Malaijerdi
Client
New York Municipality
Typology
Commercial › Office
Aedas recently won an international competition held by China Resources Land and China Resources Snow Breweries, and took on the large-scale urban regeneration project.
Project name
Snow Beer Factory Redevelopment
Design team
Keith Griffiths,Chairman & Global Design Principal;Kevin Wang,Global Design Principal
Client
China Resources Land, China Resources Snow Breweries
Typology
Commercial › Office
Miroslav Naskov: Concept architectural towers design sitting alongside the coast. The motion of the water alongside the tower reflects on the fluidity depicted by the unique design of the towers.
Project name
Concept Tower Design
Architecture firm
Mind Design
Visualization
Miroslav Naskov
Tools used
Autodesk Maya, Rhinoceros 3D, V-ray, Adobe Photoshop
Principal architect
Miroslav Naskov
Status
Concept Design, Research and Development
Typology
Garden, Park, Tower
Terracotta is designed with a double - helix structure that twists up around a fixed central core built mostly from concrete for seismic stability. All levels are linked by mega columns.
Architecture firm
Mohamed Aziz
Location
Ain El Sira Lake, Fustat, Egypt
Visualization
Concept - Design
Tools used
Rhinoceros 3D, Adobe Photoshop, Adobe Photoshop Lightroom, Adobe Premiere Pro, AutoCAD, Lumion10
Principal architect
Mohamed Aziz
Interior design
Mohamed Aziz
Typology
Hospitality & Offices
Designed by Iranian Architect & Interior designer Milad Eshtiyaghi, the Wave Residential Complex is a 19 storey building planned to be built in Mumbai, India. The main idea of the project is taken from the waves of the Indian Ocean, which is close to the project site.
Project name
Wave Residential Complex
Architecture firm
Milad Eshtiyaghi Studio
Tools used
Rhinoceros 3D, Grasshopper, Autodesk 3ds Max, V-ray, Lumion, Adobe Photoshop
Principal architect
Milad Eshtiyaghi
Visualization
Milad Eshtiyaghi
Typology
Residential Complex
The project was designed as a futuristic HQ for LYX arkitekter. The building is a bold statement in the middle of nature. Its organic seamless shape has been sculptured and tuned carefully with the parametric pattern which in his turn is filling the gaps between the vanishing ornaments and form the building identity.
Architecture firm
LYX arkitekter
Location
Imaginary Island
Visualization
LYX arkitekter
Tools used
Autodesk 3ds Max, V-ray, Adobe Photoshop
Principal architect
Muein Fallaha
Design team
Rasha Karema, Hadi Mohammadi
Typology
Commercial & Offices › Headquarters
FR-EE: Design for a class-A tower on the most important traffic artery in Mexico City, Paseo de la Reforma. A 1.5-acre site with plans for a 73-level, 145,000 m2 tower with an additional 10 levels below ground. A series of zones create interstitial spaces for perspectives and views to the outside throughout the entire building.
Project name
Torre Puerta Reforma (Saba)
Architecture firm
FR-EE / Fernando Romero Enterprise
Location
Paseo de la Reforma, Mexico City, Mexico
Principal architect
Fernando Romero
Design team
Mauricio Ceballos, Salvador López Polo, Alan Parra, Zuzanna Walczak, Victor Hugo Mendoza, Argentina Sotelo, Samantha Salgado, Karla Jazmín Gutierrez, Erick López, Marina Edurne Morales, Octavio Moreno, Brenda Muñiz, Alma Delia Nazario, Sergio Rebelo, Unai Artetxe, Joao Urbano, Lucas Velle, Celia Julve, Nicolle Hazard, Xiang Ao, Pierre Tairouz, Hangning Zhou, Nicholas Dolan, Daniela Gallo, Moss Owen Palmer, Marta Rodrigues
Typology
Mixed-use building
Habitat Horticulture proposes Confluence Rising, an iconic living tower that celebrates the confluence of nature, art and innovation. Visitors enjoy an entry plaza/café and experience panoramic views framed by lush plantings from balconies at every level culminating in a roof-top greenhouse and observation deck.
Project name
Confluence Rising
Architecture firm
Habitat Horticulture
Location
Guadalupe Park, San Jose, California
Tools used
Autodesk 3ds Max
Principal architect
David Brenner
Design team
Mickey Mangan, Lucia Lamm, Mateo Aguilar, Ben Donelan, Donna Shibata
Collaborators
Scott Moran

