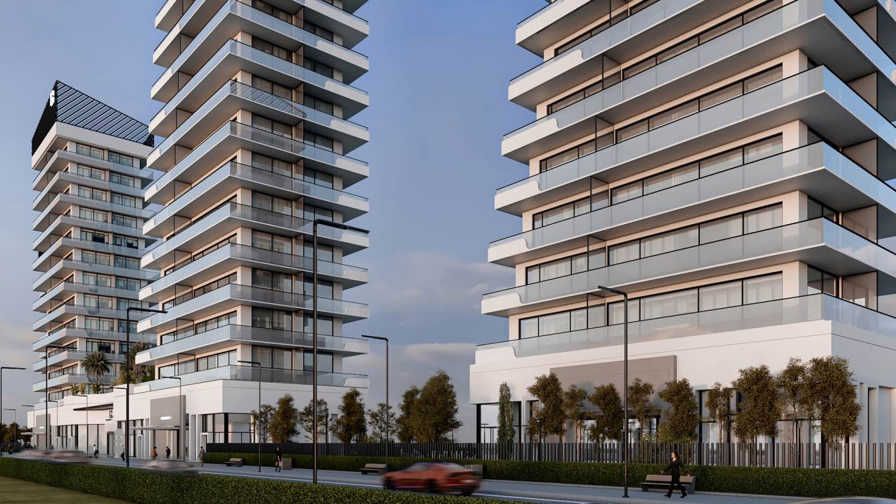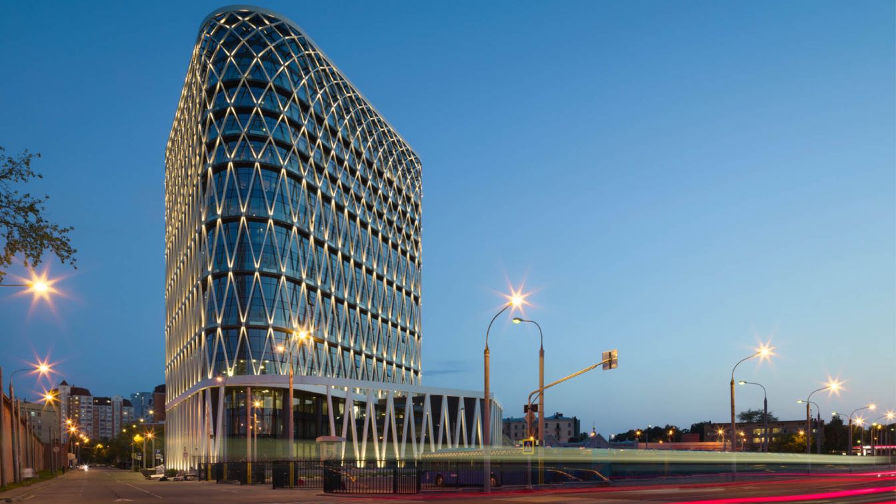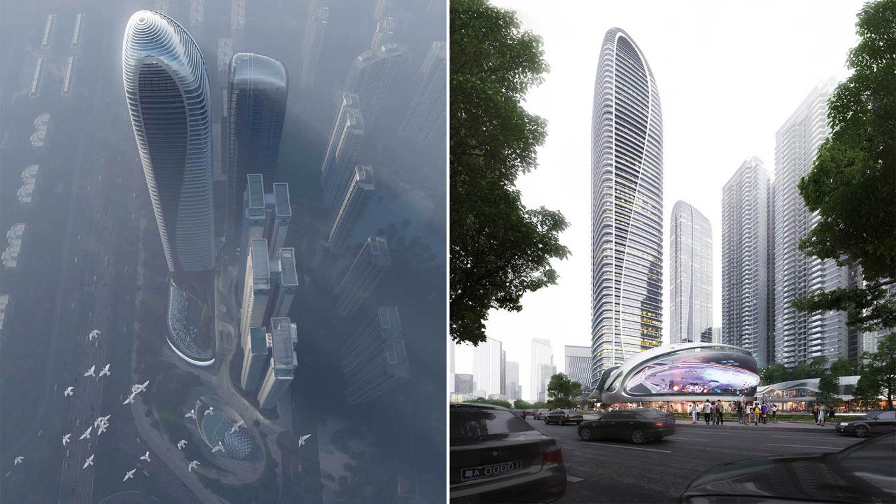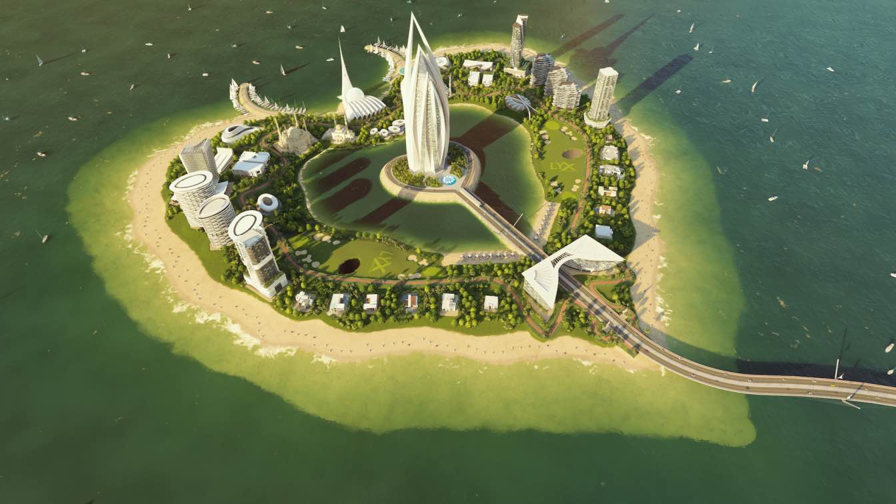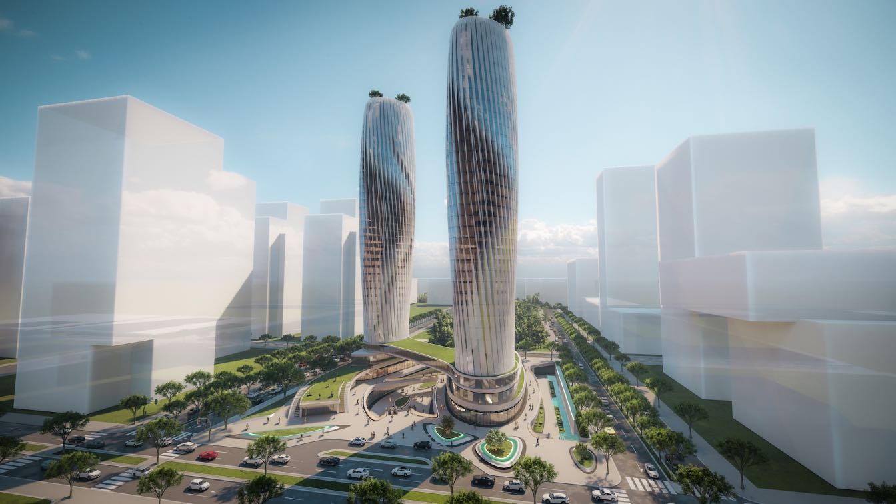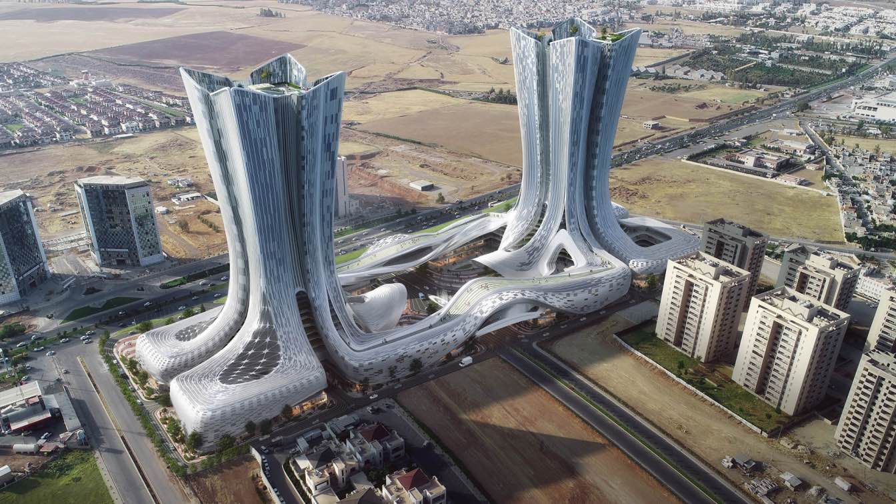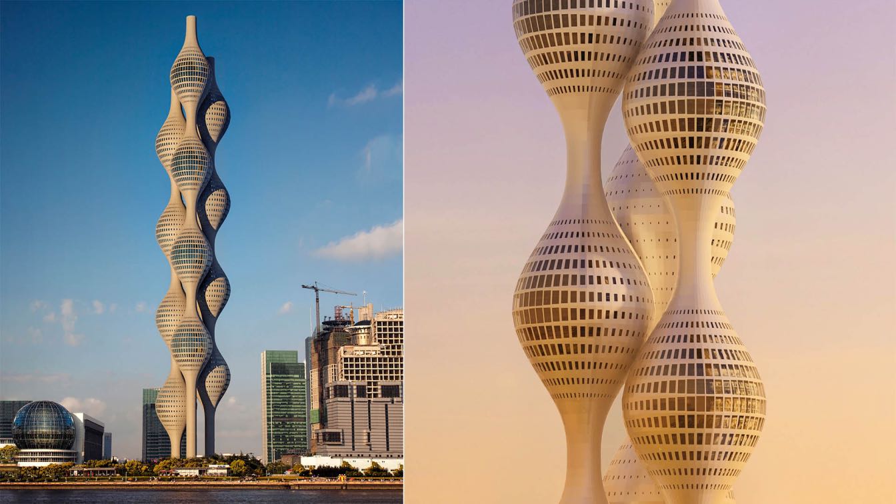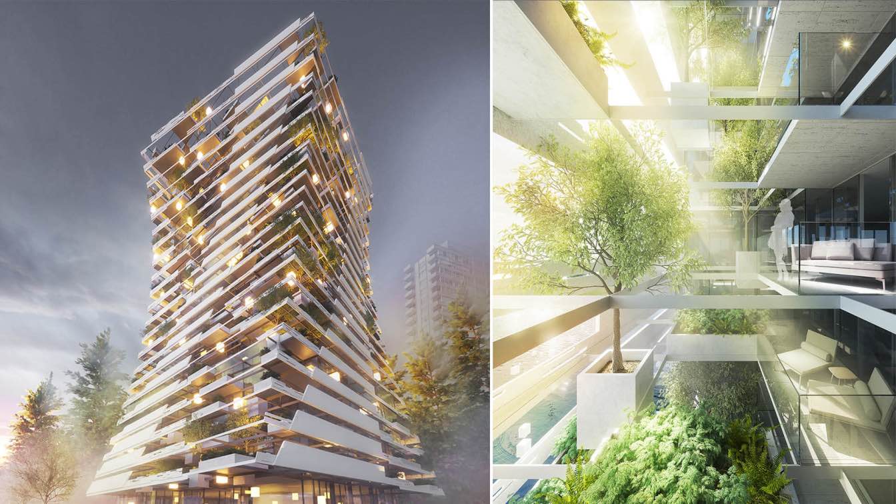The project is a luxurious high-end residential locating at one of the prominent locations in Erbil city. Over a plot area of 170000 sqm, and with a built-up area of 32000 sqm, the buildings comprise.
Architecture firm
Studio Bryar Ali
Location
Erbil, Kurdistan region of Iraq
Visualization
Studio Bryar Ali
Tools used
Autodesk 3ds Max, V-ray, Adobe Photoshop
Principal architect
Bryar Ali
Design team
Muhamad Marabi, Suzan Sartip, Hero Tahir, Bryar Ali
Typology
Residential › Apartments
The most northern building with a green facade in the world. The Zemelny business center is located close to the Moscow subway station named Ulitsa 1905 Goda. The building is surrounded by XX-century industrial architecture, three kilometers away from the Moscow City business district. Zemelny has become a ‘green’ alternative to it.
Project name
Zemelny Office Building
Photography
Dmitry Chebanenko
Principal architect
Yuliy Borisov (team leader)
Design team
Danilo Vukosavlevich, Mikhail Ivanchenko
Collaborators
Olga Reunova, Oleg Kokin, Vladimir Rogozhin
Client
Action Development
Typology
Commercial › Office
The design draws inspiration from the motion of a koi fish leaping through a dragon gate, allegorising it to the pioneering spirit and upward development of the area. Through volume shifting, the podium is designed in a streamlined wave shape, to mirror the temperament of the coastal city.
Project name
Zhanjiang Yunhai No.1
Location
Zhanjiang, China
Principal architect
Dr.Andy Wen, Aedas Global Design Principal; Yijun Qian, Aedas Executive Director
Client
Zhanjiang Leji Investment Co.,Ltd
Typology
Hospitality › Hotels, apartments, retail streets, and vibrant leisure squares
Lyx Arkitekter presents an imaginary futuristic design for "Lyx Heart Island". Floating on Dubai shoreline to be added to the map of touristic destinations. honeymooners and lovers and tourists in general could enjoy the lovely white sand beaches with an amazing skyline view of Dubai.
Project name
LYX Heart Island
Architecture firm
LYX arkitekter
Location
Dubai, United Arab Emirates
Tools used
Autodesk 3ds Max, Adobe Suite, Corona Renderer and Lumion
Principal architect
Muein Fallaha
Design team
Imran Suhail, Salem Almasaeid
Visualization
LYX Arkitekter
Typology
Hospitality › Hotels, mansions, leisure, entertainment and recreational areas
Mixed-Use Development with twin office towers, a retail podium, and an exhibition. The project is aimed to attract pedestrians by generating an axis running through the two towers creating a pedestrian boulevard lined with shops, cafes, and retail functions.
Project name
Mixed-Use Development
Architecture firm
Omar Hakim
Tools used
Rhinoceros 3D, Lumion, Adobe Photoshop
Principal architect
Omar Hakim
Partner Studio Architecture in collaboration with Parsha Architects designed Future Towers at the main entrance of the (future city complex)in Erbil, Kurdistan to show the dynamic mixed-use building as the first of its kind in the Region.
Project name
Future City Towers
Architecture firm
Partner Studio, Parsha Architects
Location
Erbil, Kurdistan, Iraq
Visualization
www.lifang-cg.com
Tools used
Rhinoceros 3D, Grasshoper, Autodesk 3ds Max, SketchUp, Adobe Photoshop
Principal architect
Rawand A. Amin
Design team
Rawand A. Amin, Gardun D. Kamal, Shwan A. ALi, Shawin, Parykhan Ghafur, Rebal Jbeer
Typology
Mixed-use building
The project, which consists of 3 separate blocks, has a height of 400 meters. When the three separate pieces come together, they remind each other of the pieces that complement each other and reveal a smooth transitional image in the city silhouette.
Project name
Ternary Tower
Architecture firm
Hayri Atak Architectural Design Studio (Haads)
Visualization
Hayri Atak Architectural Design Studio (Haads)
Tools used
Rhinoceros 3D, Autodesk 3ds Max, Adobe Photoshop
Principal architect
Hayri Atak
Design team
Hayri Atak, Kaan Kılıçdağ, Kübra Türk, Yunus Demirağ
Typology
Commercial › Office
BIOFRAME is an ARCHITECTURAL PROSTHETIC, a clip-on system designed to improve sustainability and upgrade aging buildings by means of grafting onto an existing high-rise tower.
Project name
BIOFRAME - An Architectural Prosthetic
Architecture firm
Arno Matis Architecture
Location
Vancouver, British Columbia, Canada
Visualization
Amey Kandalgaonkar
Principal architect
Arno Matis
Typology
Technology, Product

