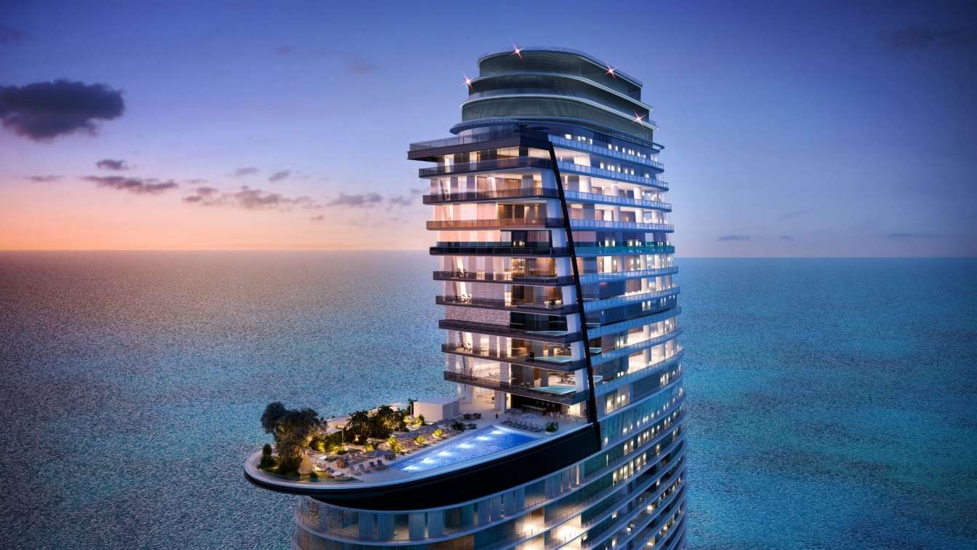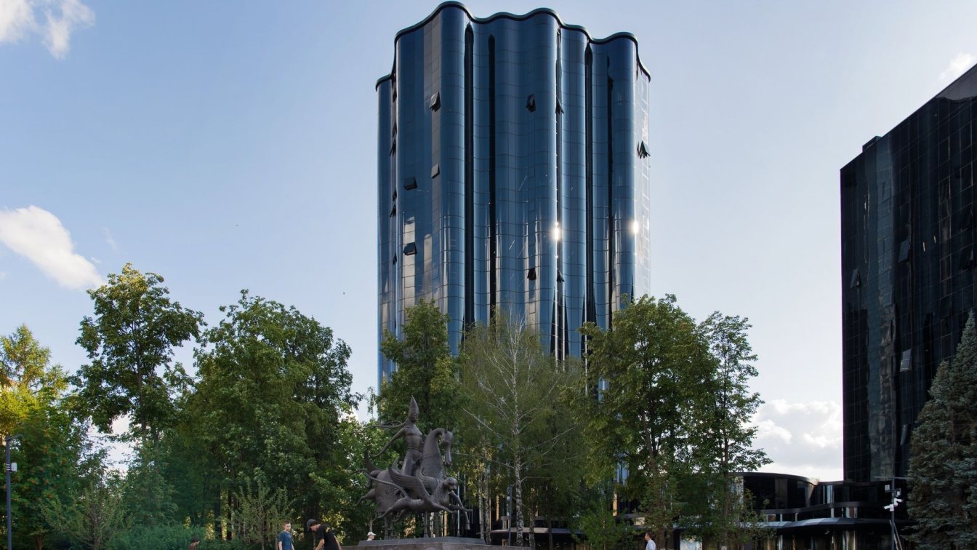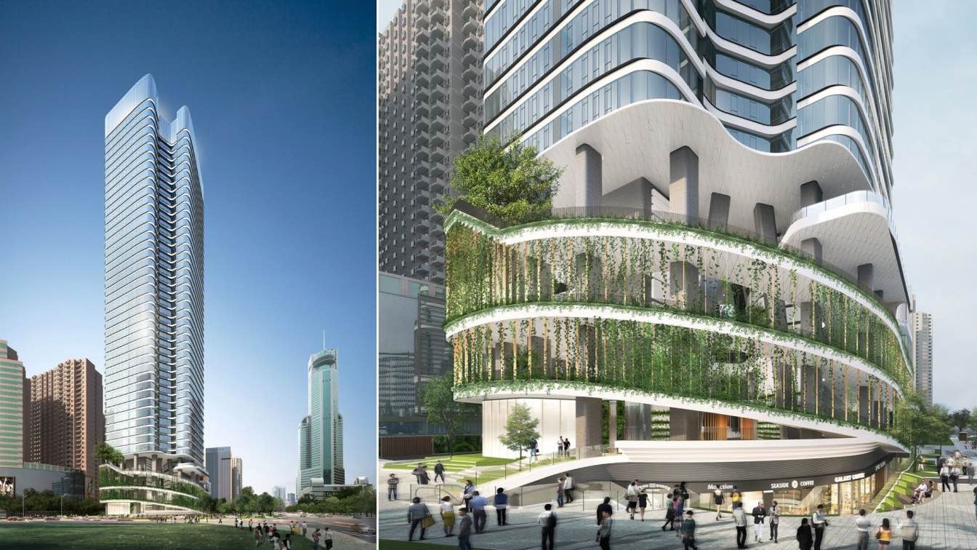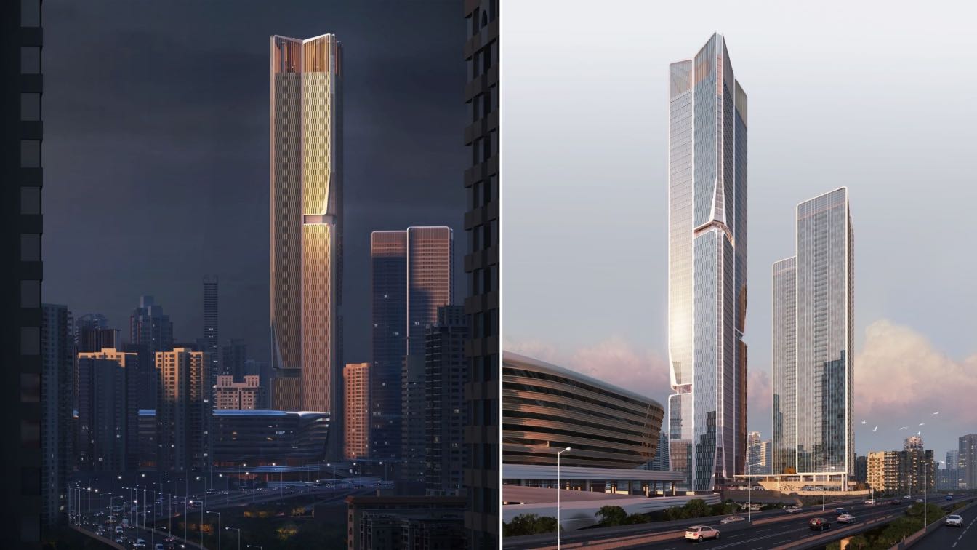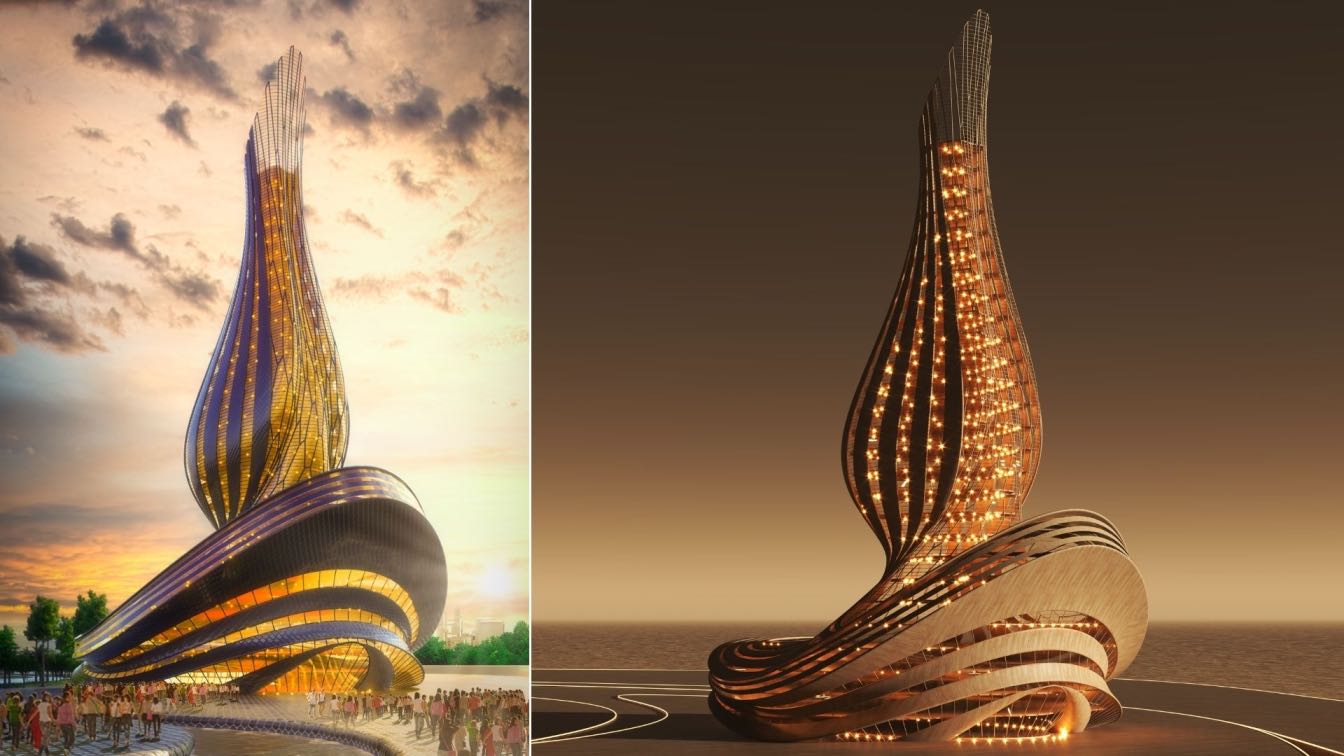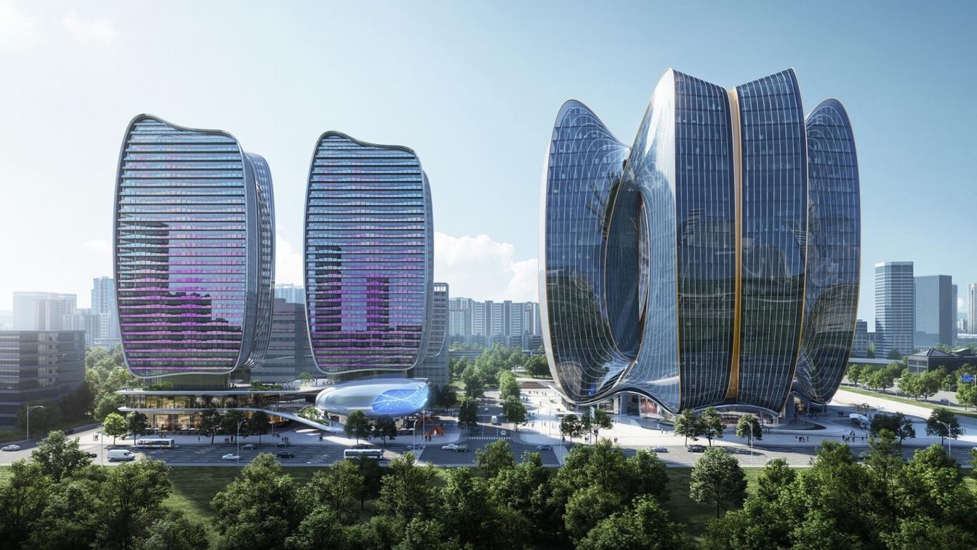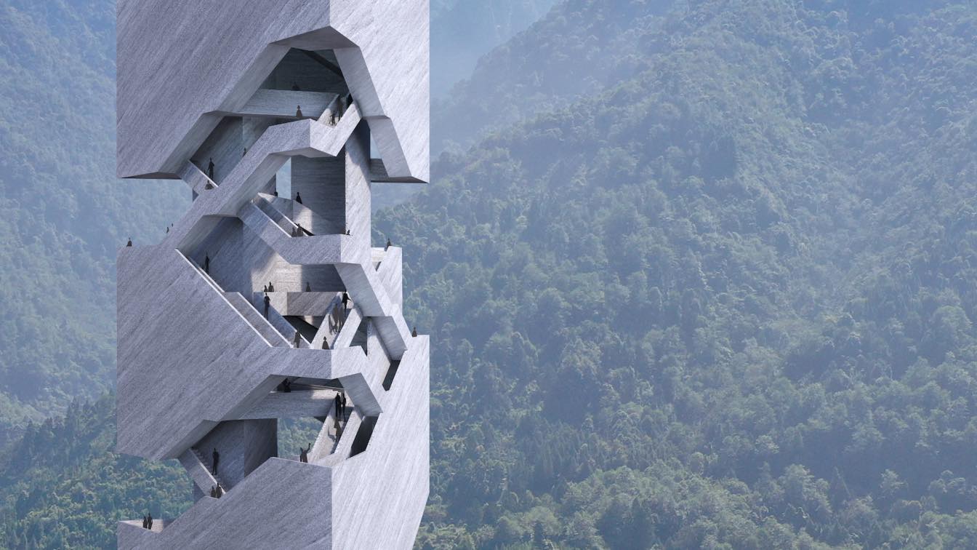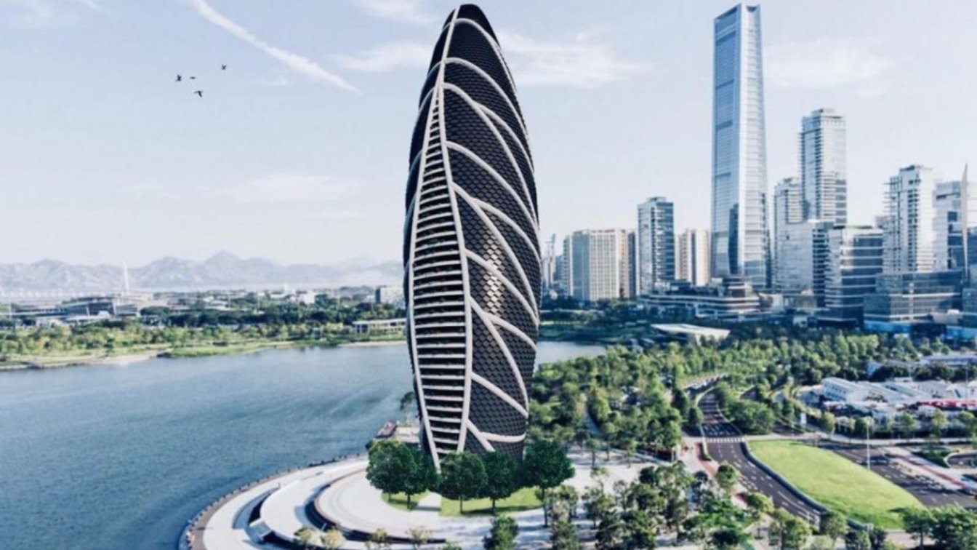British icon of the automotive world embarks on its first real estate venture with an expansion into luxury residential design. After more than a century of defining timeless elegance and British handcrafted luxury within the automotive world, Aston Martin is translating its precision engineering and design innovation for the company’s first ever f...
Written by
Aston Martin Residences
Photography
Aston Martin Residences
Administrative cluster of PJSC Tatneft in Almetyevsk is a set of buildings constructed throughout times: a 15-storey tower (built in 2010, reconstructed in 2020), a 12-storey office building (built in 1970s, renovated in 2017), an entrance group and several 1 and 2-storey extensions: conference hall and cafeteria.
Project name
Tatneft Office Tower (in administrative cluster of PJSC Tatneft in Almetyevsk project)
Architecture firm
Arcanika
Location
Lenina str 69 a, Almetyevsk, Tatarstan, Russia
Principal architect
Nikita Vykhodtzev
Design team
Andrey Lopatin, Anastasia Andriyanova, Olga Bulatova, Darya Artyomova, Anastasia Alexinskaya, Yulia Lesovaya, Ilya Grigoriev
Structural engineer
Ara Miridzhanyan, Karen Arakelyan
Environmental & MEP
Dmitriy Tinaev, Tatyana Lapteva
Tools used
ArchiCAD, AutoCAD, Adobe illustration
Typology
Commercial › Office Building
Situated in the lively region of Luohu, Shenzhen, Yanlord Luohu Mixed-Use Development stands tall as a high-end commercial tower. Providing generous public space accompanied by 336 quality units and underground retail—the development is poised to become Luohu’s newest landmark.
Project name
Yanlord Luohu Mixed-Use Development
Principal architect
Cary Lau, Aedas Executive Director
Typology
Commercial › Mixed-Use Development
In joint venture with Huayi Design, Aedas recently won the design competition for a pioneering project at the East Wing of the Shenzhen Campus of the Cooperation Zone.
Project name
Shenzhen Hetao Shenzhen-Hong Kong Science and Technology Innovation Cooperation Zone East Wing-1 Project
Architecture firm
Aedas in a joint venture with Huayi Design
Principal architect
Leo Liu, Global Design Principal; Keith Griffiths, Chairman and Global Design Principal
Design team
Huayi Lead Designers: Xi Xia, Assistant President; Lei Zhang, Architectural Business Unit V Executive Chief Architect
Client
Shenzhen - Hong Kong Science and Technology Innovation Cooperation Zone Development Co., Ltd. (SH-STIC)
Typology
Commercial › Mixed Use
Melania Tower is a hybrid building that includes a shopping mall, offices and luxury hotel apartments, estab- lished on the front of an artificial lake in Erbil, Iraq, with an organic structure. The length of this tower, which is about 140 meters, aims to be a tourist attraction and a landmark, helped by the formation of the organic facade based on...
Project name
Melania Tower
Architecture firm
Mohammad Hussen
Location
Erbil, Kurdistan region, Iraq
Visualization
Mohammad Hussen
Tools used
Rhinoceros 3D, Lumion, Adobe Photoshop
Typology
Commercial › Mixed Use, shopping mall, offices and luxury hotel
Aedas’ triumphant scheme of Genzon Technology Innovation Center in Shenzhen’s Nanshan District encompasses offices that promote a new mode of working, luxury hotel facilities and a bracing shopping experience.
Project name
Shenzhen Genzon Technology Innovation Center
Tools used
Autodesk 3ds Max, V-ray, Adobe Photoshop
Principal architect
Dr. Andy Wen, Global Design Principal; Dong Wei Wang, Executive Director
Design team
Andy Wen, Dong Wei Wang
Client
Genzon Investment Group Co.
Status
Conceptcept - Design
Typology
Commercial › Offices, Retail, Hotels
Alongside its historical significance as a station on the southern Silk Road, the city of Tengchong in Yunnan Province has, in recent times, frequently drawn upon the natural qualities of a region that, given its position amongst the foothills of the Himalayas.
Project name
Tengchong Observation Tower
Architecture firm
Delugan Meissl Associated Architects (DMAA)
Location
Tengchong, Yunnan Province, China
Design team
Diogo Teixeira, Jurgis Gecys, Ernesto M. Mulch, Tom Peter-Hindelang, Ezgi Özkan
Structural engineer
Bollinger+Grohmann
Typology
Observation Tower
Dna Barcelona Architects unveils a Proposal for a New Icon Tower in the skyline of Shenzhen, China. The multi-use program of offices/Hotel and apartments allow us to create one common sky-garden at the center of the tower giving a unique microclimate and sustainable Building.
Project name
Leaf Tower, Shenzhen
Architecture firm
Dna Barcelona Architects
Visualization
Dna Barcelona Architects
Tools used
Autodesk 3ds Max, Lumion, Adobe Photoshop
Principal architect
Aryanour Djalali
Design team
Dna Barcelona Architects
Typology
Commercial › Hotel, Apartments. Offices

