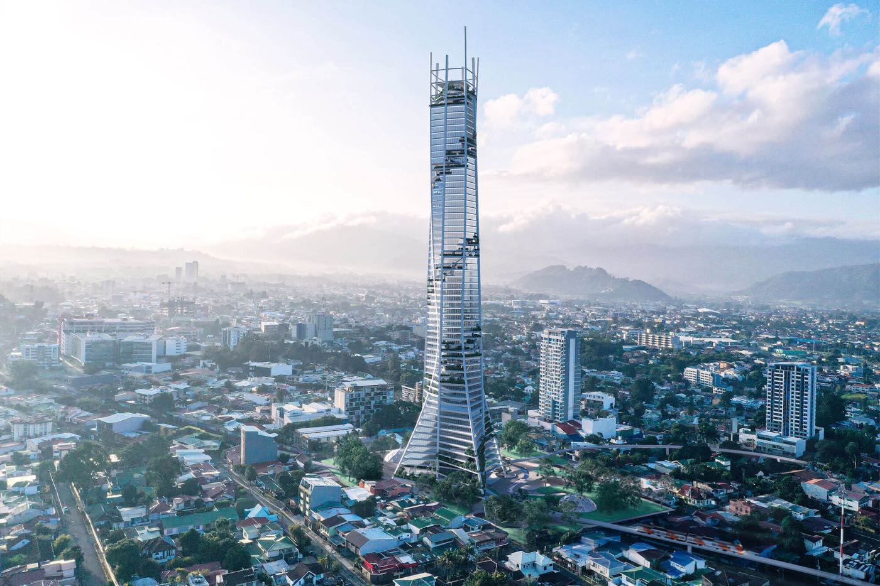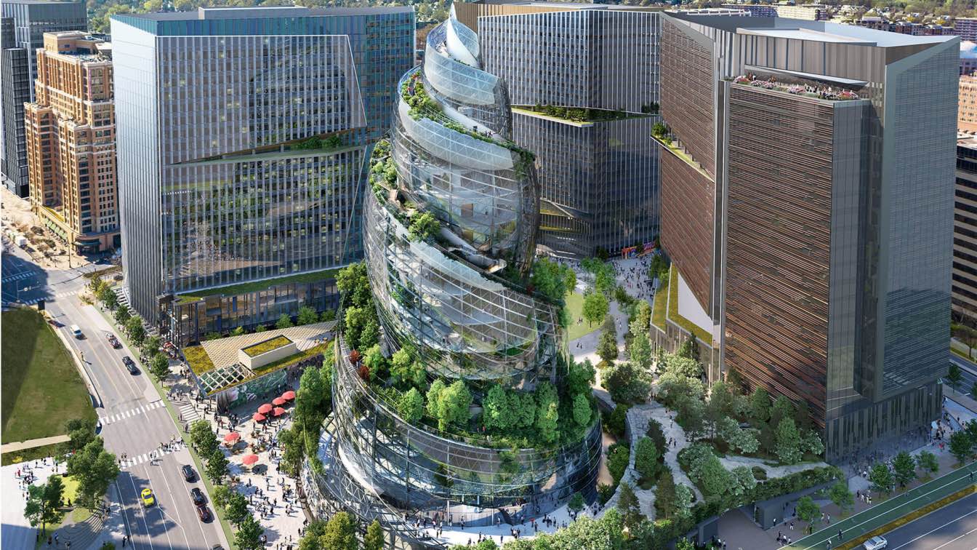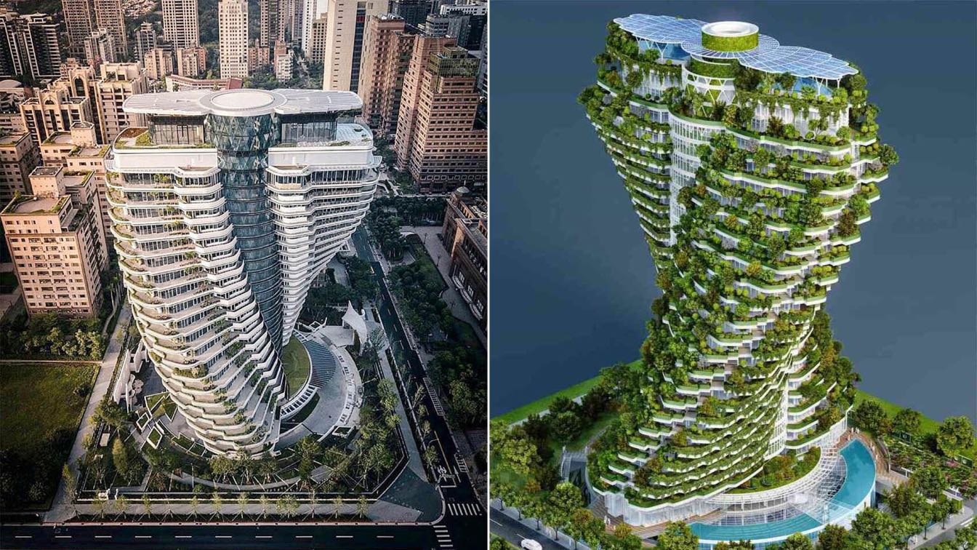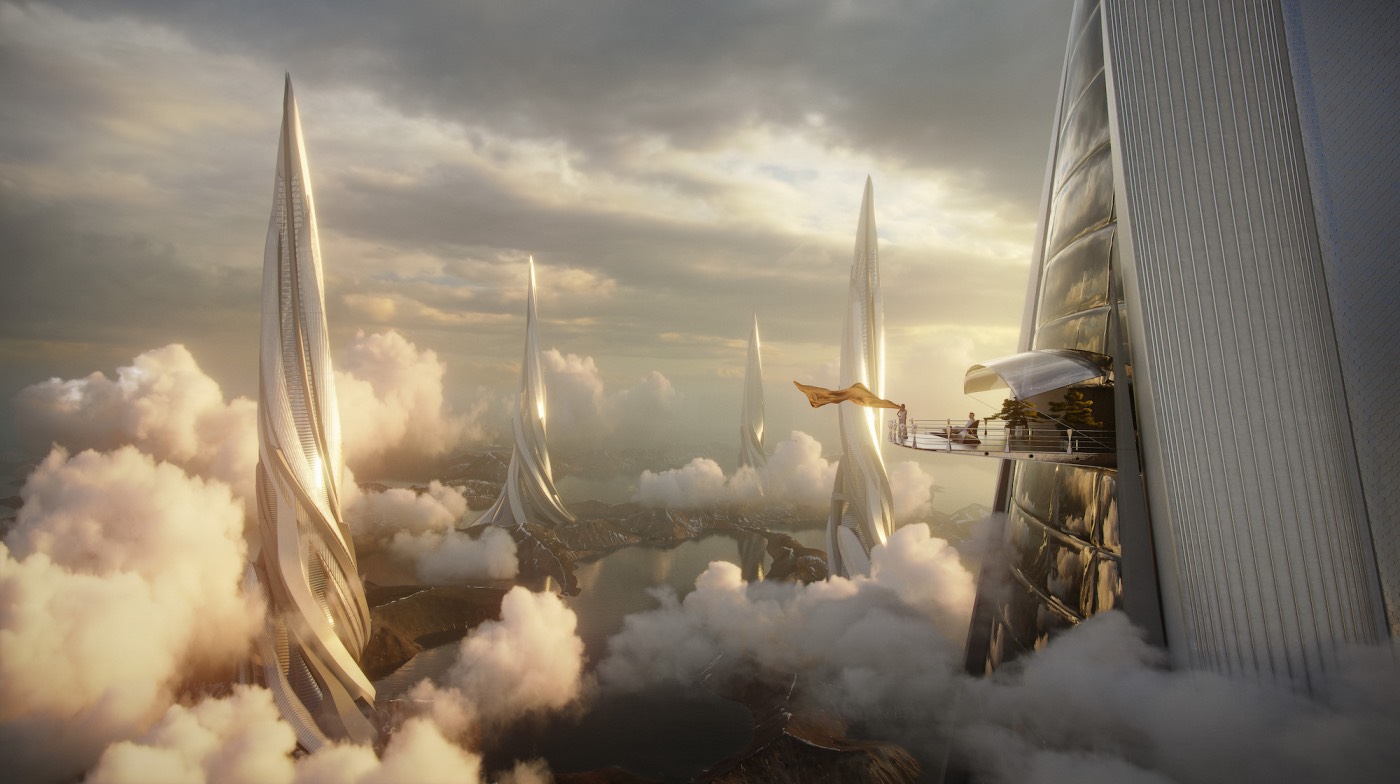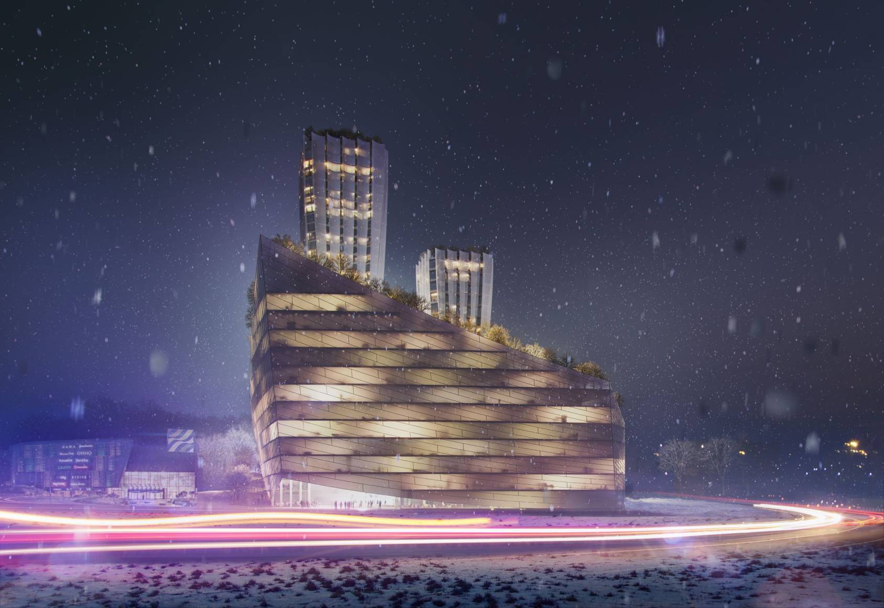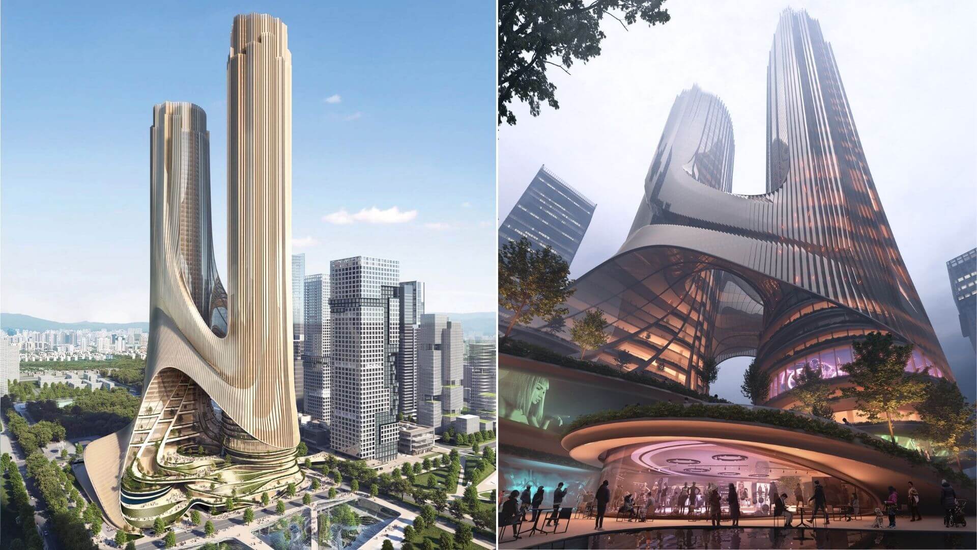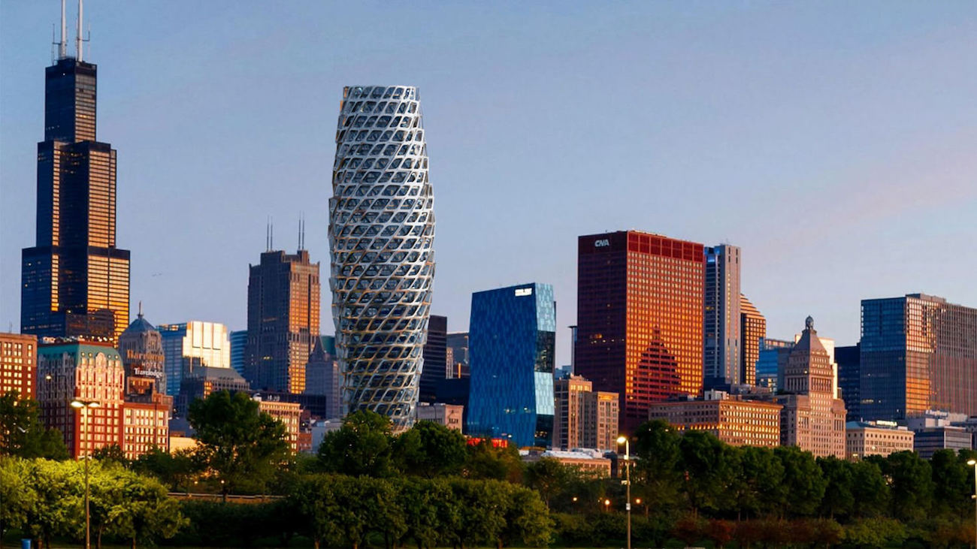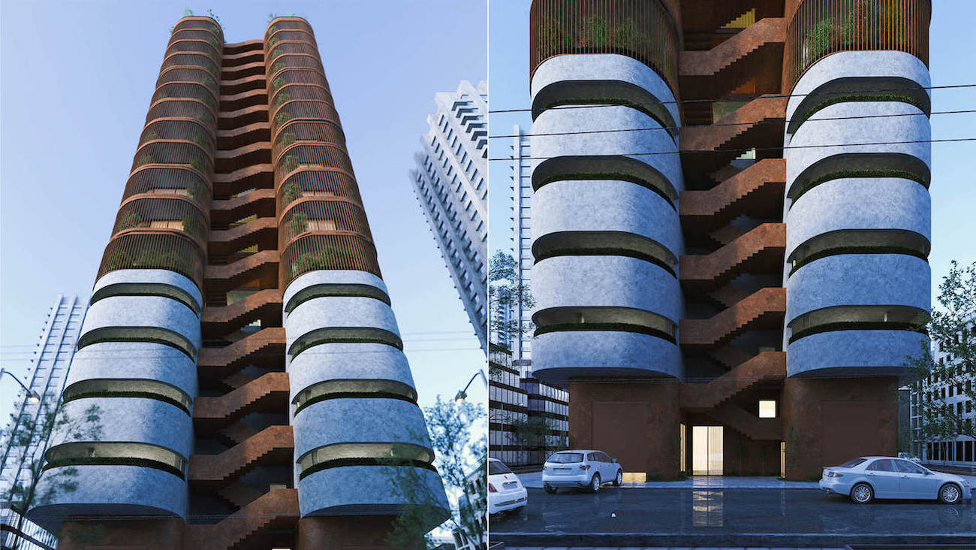Inverse Project has envisioned this tower to commemorate the Bicentennial of Costa Rica that occurs in 2021. It is a concept for what a tower project could be in this biodiverse and environmentally conscious country. The tower would be the tallest in Central America rising to 65 levels and 294m.
Project name
Costa Rica Bicentennial Tower
Architecture firm
Inverse Project
Location
San Jose, Costa Rica
Visualization
Inverse Project
Tools used
Rhinoceros 3D, Autodesk 3ds Max, Corona Renderer, Adobe Photoshop
Principal architect
Richard Hammond
Design team
Emmanuel Baizan, David Rockbrand
Typology
Mixed use Tower, Transit Oriented Development.
Amazon unveils a proposed design for the second phase of its Arlington, Virginia headquarters, designed by NBBJ. It seems to be inspired by Samarra Malwiya tower in Iraq or the Tower of Babel.
Location
Arlington, Virginia, United States
Built area
2.8 million ft²
Typology
Commercial › Office
The Parsi-based archibiotect Vincent Callebaut Architectures has revealed the the progress of his residential sustainable tower "Tao Zhu Yin Yuan" under construction in Taipei, Taiwan. Currently, gardens planting, waterfalls construction and interior decoration of public facilities space are undergoing. It is hoped that this unique project will be...
Project name
Tao Zhu Yin Yuan
Architecture firm
Vincent Callebaut Architectures
Location
Taipei, Taiwan, Xinyi district, Song Gao Road & Song Yong Road
Tools used
Adobe Photoshop, Adobe Lightroom
Principal architect
Vincent Callebaut
Design team
Emilie Diers, Frederique Beck, Jiao Yang, Florence Mauny, Volker Erlich, Philippe Steels, Maguy Delrieu, Vincent Callebaut
Interior design
Wilson & Associates (WA), Los Angeles, Chu Chih-Kung + Metro Space Design, Taipei
Structural engineer
King Le Chang & Associates, Taipei
Environmental & MEP
Sine & Associates, Taipei
Landscape
SWA, Sausalito, San Francisco, Horizon & Atmosphere (H&A), Taipei
Lighting
L'Observatoire International, New-York, Unolai Design, Taipei
Construction
Taiwan Kumagai Co, Ltd
Client
BES Engineering Corporation, Taipei
Typology
Residential › International Architectural Competition - First Prize Winner in November 2010
Matej Hosek: This is what I picture in my head when I dream about living in the clouds. Is it a simulation or post-apocalyptic retreat for survivors? Doesn't really matter as long as this time we will get it right. These megastructures are rooted in the earth and just like trees they sway in the wind. Reminiscent of ancient forests that are long go...
Project name
Cloud Islands
Architecture firm
Matej Hosek
Visualization
Matej Hosek
Tools used
Autodesk 3ds Max , Corona Renderer, Adobe Photoshop, KitBash3D, OpenVDB
The team at RMJM Prague recently placed fourth in Polish competition for a mixed-use development in the city of Gdynia. The competition was close and they were thrilled to have been considered alongside a number of prestigious firms.
Project name
Mixed-Use Gdynia Development Competition
Tools used
Autodesk 3ds Max, Corona Renderer, Adobe Photoshop
Principal architect
Luca Aldrighi and Abhinev Goel
Typology
Mixed-use development
Zaha Hadid Architects (ZHA) was announced as the winner of the design competition to build Tower C at Shenzhen Bay Super Headquarters Base.
Project name
Tower C at Shenzhen Bay Super Headquarters Base
Architecture firm
Zaha Hadid Architects
Visualization
Brick Visual, Slashcube
Tools used
Autodesk 3ds Max, V-ray, Adobe Photoshop
Principal architect
Patrik Schumacher
Design team
Xiaoyu Zhang, Lida Zhang, Bogdan Zaha, Gaoqi Lou, Huiyuan Li, Jiaxing Lu, Leyuan Jiang, Mariana Custodio dos Santos, Martin Gsandtner, Nastasja Mitrovic, Rui Zhao, Sebastian Andia, Xiangfan Chen, Yuan Feng, Zhiming Wang, Boyan Hristov, John Kanakas, Enoch Kolo, Karina Linsen
Collaborators
Satoshi Ohashi, Paulo Flores, Jingwen Yang, Karoly Markos, Michail Desyllas, Xuexin Duan
Typology
Commercial, Offices, Hotel
The Istanbul-based architecture firm MB Architects has envisioned Chainstyle, a 400 meters skyscraper concept in Chicago, USA.
Architecture firm
MB Architects
Visualization
MB Architects
Tools used
Rhinoceros 3D, Grasshopper, Autodesk 3ds Max, Corona Renderer
Principal architect
Muhammet Bilgiç
Design team
Muhammet Bilgiç
Typology
Mixed-use building
Milad Eshtiyaghi: The stairway street project is located in India. We designed this project based on its needs to meet the needs of the project site and the needs of residents and client. This project has 16 floors, one commercial floor on the ground floor, 4 parking floor, 10 residential floors and 2 floors for the pool and gym. It is named after...
Project name
The stairway street
Architecture firm
Milad Eshtiyaghi
Tools used
Autodesk 3ds Max, V-Ray, Adobe Photoshop
Principal architect
Milad Eshtiyaghi
Status
Under Construction

