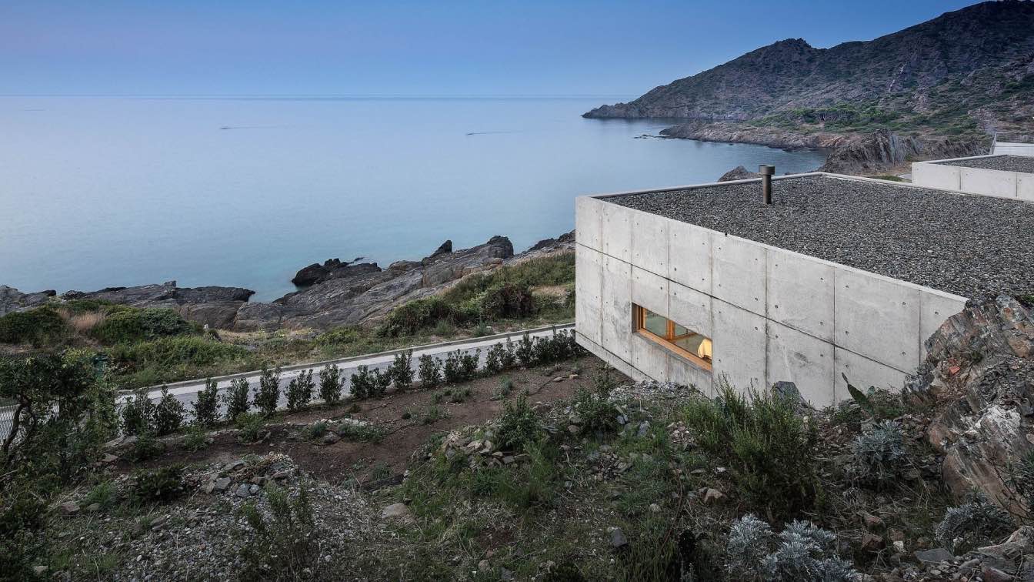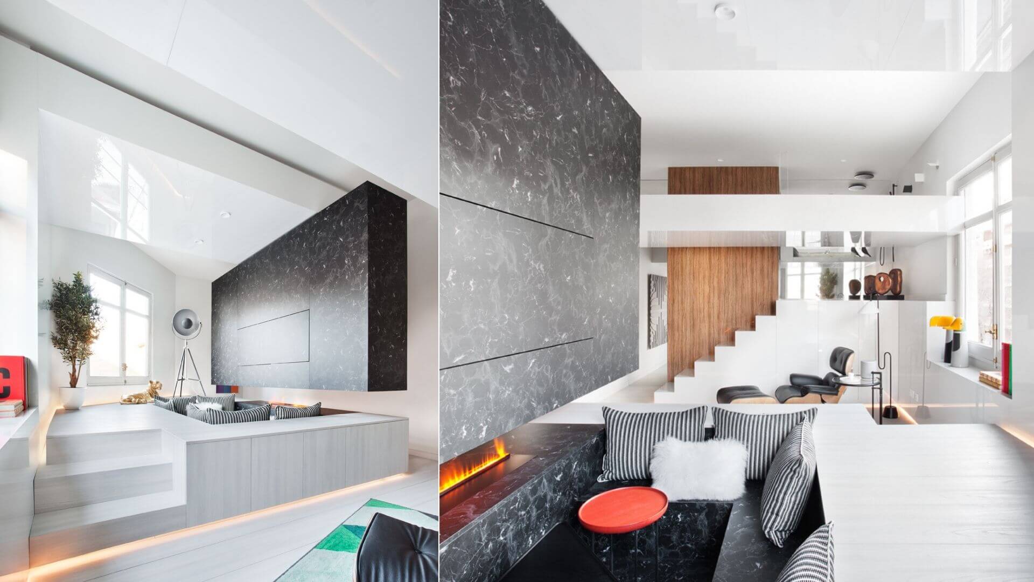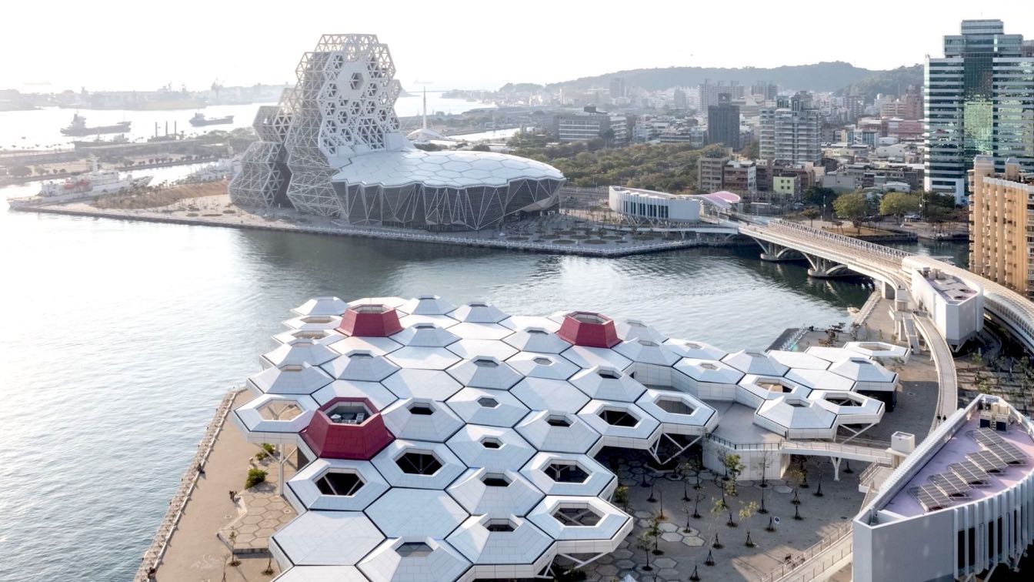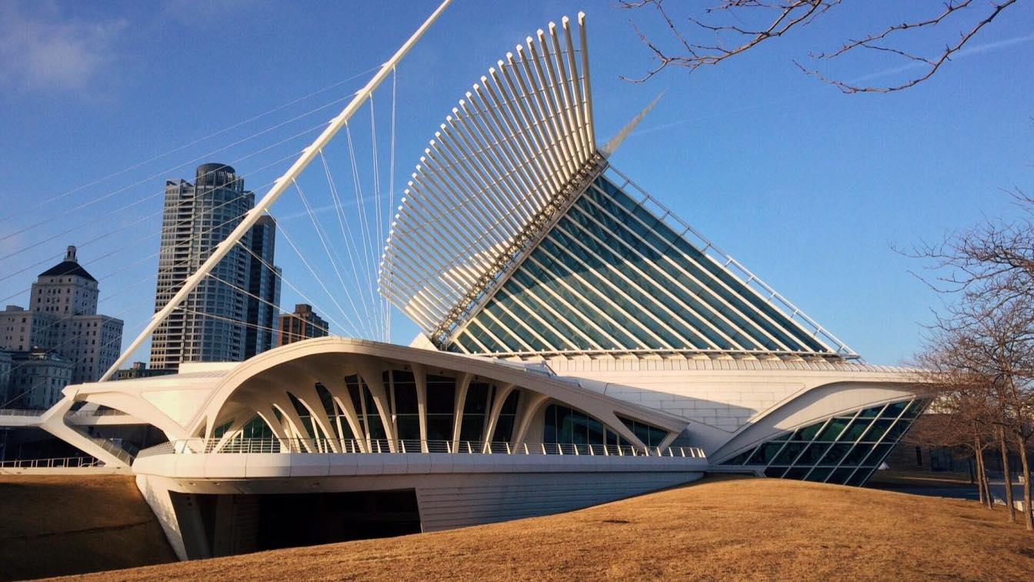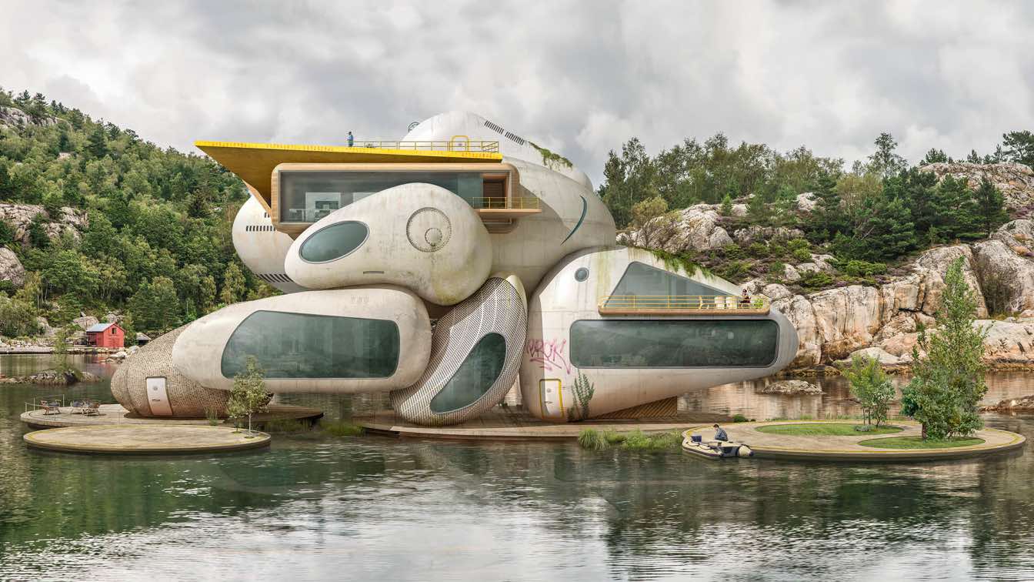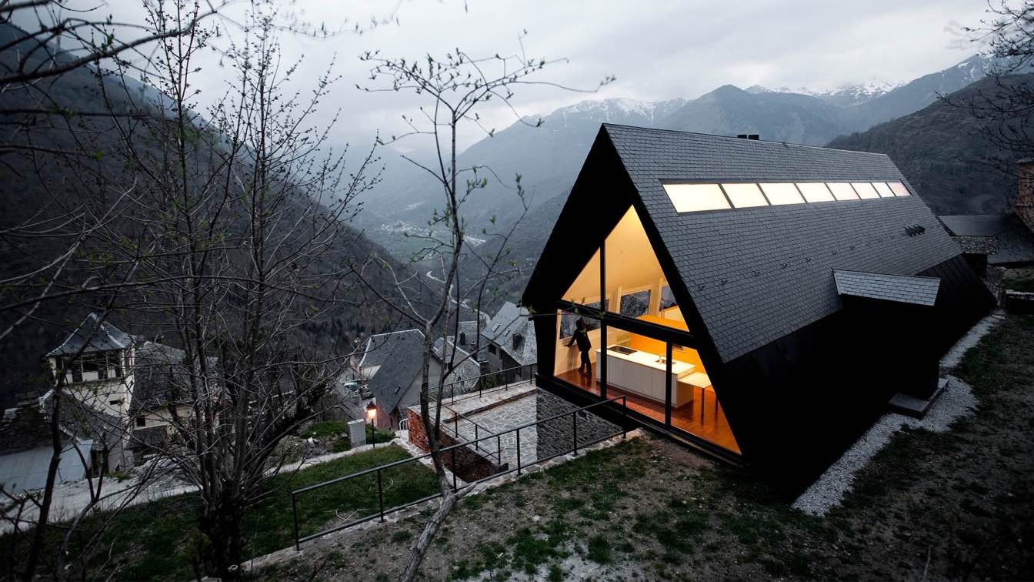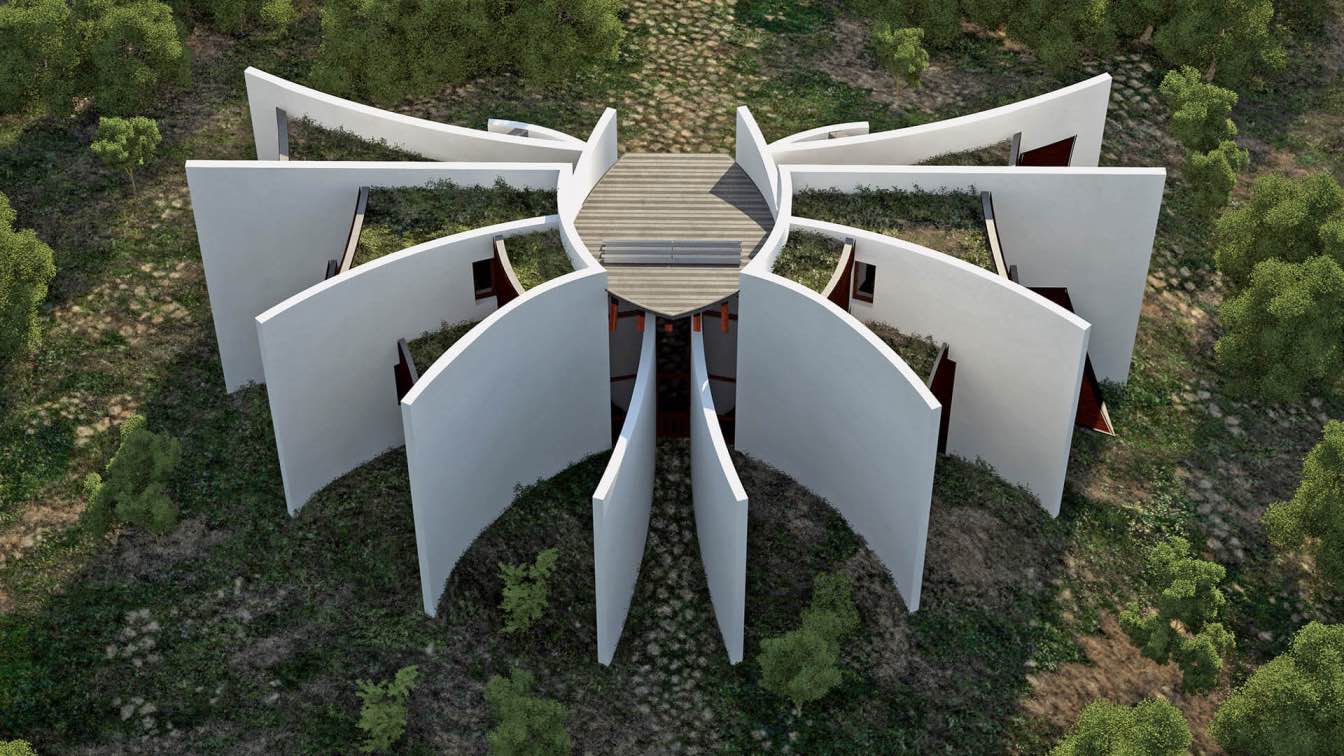Port de la Selva is a small coastal settlement in the northernmost part of the Costa Brava. The intervention is located on a plot of land in the “La Tamariua” urbanization on the north slope of Puig Gros, a small promontory that surrounds and protects the town’s port.
Project name
Port de la Selva
Architecture firm
Marià Castelló Martínez, José Antonio Molina
Location
Punta Creu 15, Port de la Selva, Spain
Photography
Marià Castelló
Design team
Lorena Ruzafa, Marga Ferrer
Collaborators
Facilities Engineer: QS Enginyeria i Associats SLP
Civil engineer
Joan Noguer
Structural engineer
Think Enginyeria SLP
Construction
Construccions Pòrfit. Construction Managers: José Antonio Molina, Lorena Ruzafa, Marià Castelló
Material
Concrete, glass, steel, wood
Typology
Residential › House
The prefabricated house is located on the urban boundary of the municipality of Chella. This corner plot adjoins one of the main roads in the area and the surrounding natural environment. Therefore, the mission of the prefabricated dwelling is to close itself off from the noise and direct views from the road, opening up to the large long views that...
Project name
Prefabricated Housing (Vivienda Prefabricada)
Architecture firm
La Caseta Arquitectura
Location
Chella, Valencia, Spain
Principal architect
Alberto Facundo Tarazona
Collaborators
David Tortosa Bravo (Technical architect)
Construction
EDE3 Gestión de Proyectos Urbanísticos, S.L.
Typology
Residential › House
SMART HABITAT Unlimited Space. When the essence of the space is the movement that flows, the voids in height and the contraposition of the planes in the entire extension of the three coordinate axes, a new concept of habitability is generated and theme emerges the smart home design by architect Hector Ruiz Velázquez.
Project name
Alvic Smart Home
Architecture firm
Ruiz Velazquez Studio
Photography
Nacho Uribe Zalazar
Principal architect
Héctor Ruiz Velázquez
Design team
David Jabbour (architect) Almudena de Toledo (technical architect)
Interior design
Ruiz Velazquez
Environmental & MEP engineering
Material
Stone, wood, stucco, Coating lacqued wood panels (Alvic)
Construction
Proyectos y diseños
Typology
Residential › House
The project consists of an outdoor auditorium for 12,000 people , a concert hall for 3,500 people , six live houses ("whales") , five restaurants connected by a walkway, two towers with an office program, a museum and rehearsal rooms, a center of exhibitions and a series of parks and walks that connect the entire intervention.
Project name
Kaohsiung Pop Music Center
Architecture firm
Manuel Monteserin
Location
Kaohsiung, Taiwan
Photography
Shun Chen, Chen Li Hsiien, Yi-Hsien Lee, Darren Teng, Chiung-Yao Tseng, Chien Ming Chen, Chen Hung, Ian Choi, Kano Chang, Lo Ruey-Lin, Su, Bo-An, Nicolas Leng冷家豪, Yi-Hsien Lee, Monteserin, Ian Choi, Terry Chiang 江彥駐, Yu-Zhi Lin, Kevin Lin
Principal architect
Manuel A. Monteserín Lahoz
Design team
Beatriz pachón Castrillo, Javier Simó de Pedro, Meng Han Hsieh, Jose Lu, Yen Chu A’lvaro, Joren Huang, Yu-Lin Chan, Tsung-Lin Lee, Iñigo Redondo, Luis Marcos, Alicia Domingo, Beatriz Crespo, José María De Cárdenas, Luis Ybarra Gutiérrez, José Luis López de Lemus, José Carlos Oliva Garrido, Tomás Osborne Ruiz, Marian Bada Sánchez, Antonio Miguel García Librero, María Castro Hormigo, Manuel Tirado Crespo, Rosa Cantillana Merchante, Marco Antonio García Gálvez, Salvador Sanchez Gonzalez, Rubén Silva Lobato, Alejandra Díaz de Cárdenas, Esther Espejo Lucena, Fernando Gallinato Díaz, Isabel García Madrona, Angel Linares Gar´cia, José, Buzón González, Carmen Zammarchi , Luis García Rodríguez
Collaborators
Mark Ongg, EDDEA (Partner and project manager),
Structural engineer
結構顧問Structural Consultant, 科建聯合工程顧問有限公司 Tec-Build United Structure Engineer Office, 聯邦工程顧問股份有限公司 Federal Engineering Consultant Inc., BAC ENGINEERING CONSULTANCY GROUP
Environmental & MEP
Parsons Brinckerhoff
Landscape
Old Farmer Landscape Architecture Co.
Lighting
照明顧問Lighting Design Consultant
Client
Kaohsiung City Government
Typology
Commercial › Music Center
An architect who has defied gravity with stunning neo-Futurist buildings and bridges. This is how one will describe Santiago Calatrava if one is an aspiring architect with dreams of soaring buildings. Calatrava is an iconic figure in postmodern architecture.
Photography
Wokandapix (cover image)
his series, Wittgenstein ́s Cabin, analyses that early structural plan of architecture, the cabin. Today, still, unaffected, genuine concepts operate on wooden houses, relating them to late romantic objects which project debates surrounding singularity and frankness.
Project name
Wittgenstein's Cabin
Architecture firm
Dionisio González y Asociados
Location
Norwegian Fjords
Tools used
AutoCAD, Autodesk 3ds Max, Adobe Photoshop, C. Print DIASEC mounting
Principal architect
Dionisio González
Visualization
Dionisio González
Typology
Residential › House
The project seeks to recuperate the construction values of an old existing vernacular house which was made out of dry stone, a traditional technique of the area of great tectonic value. However the distinctive attributes inherent to this construction technique (compactness, massiveness, minimum openings, obscure interiors, weight) deny the extraord...
Project name
House at the Pyrenees
Architecture firm
Cadaval & Solà-Morales
Location
Canejan, Val d'Aran, Spain
Photography
Santiago Garcés
Principal architect
Eduardo Cadaval & Clara Solà-Morales
Design team
Eduardo Cadaval & Clara Solà-Morales
Collaborators
Mariona Viladot, Alex Molla, Pernilla Johansson
Structural engineer
Carles Gelpí
Construction
Ballarin TGN, sl
Material
Stone, Glass, Wood, Steel
Typology
Residential › House
Ecological, bioclimatic, and self-sufficient house, with real zero energy consumption, at a conventional price by Luis De Garrido. The house is located in the southern area of Cali, Colombia. The climate of the area is very humid and warm, every day of the year.
Project name
MARIPOSA Eco-House
Architecture firm
Luis De Garrido Architects
Photography
Luis De Garrido
Principal architect
Luis De Garrido
Material
Concrete, Glass, Steel
Client
Alberto Moreno Uribe
Typology
Residential › House

