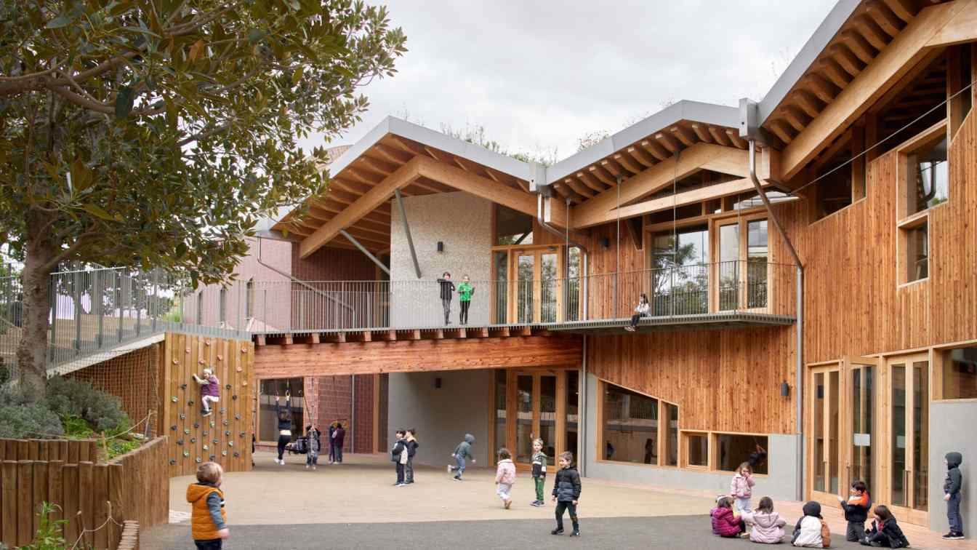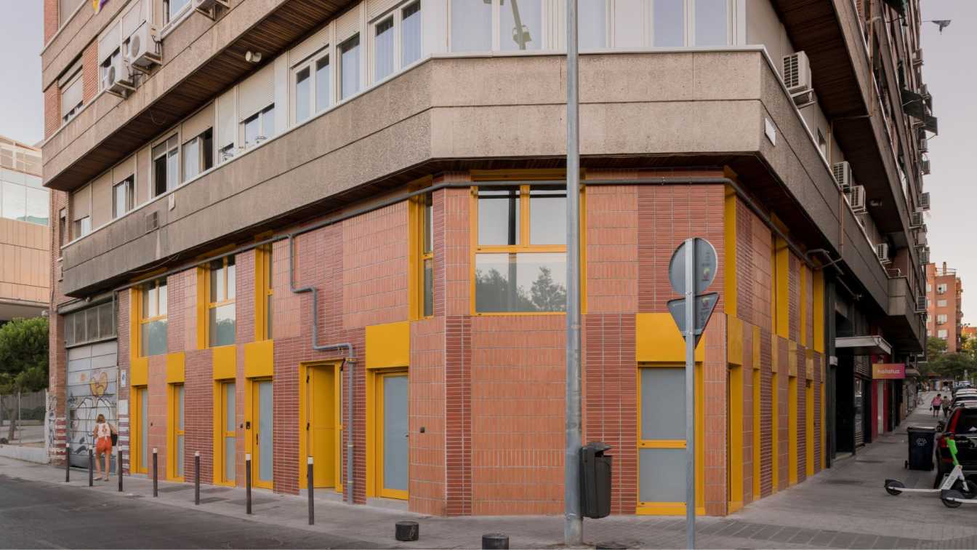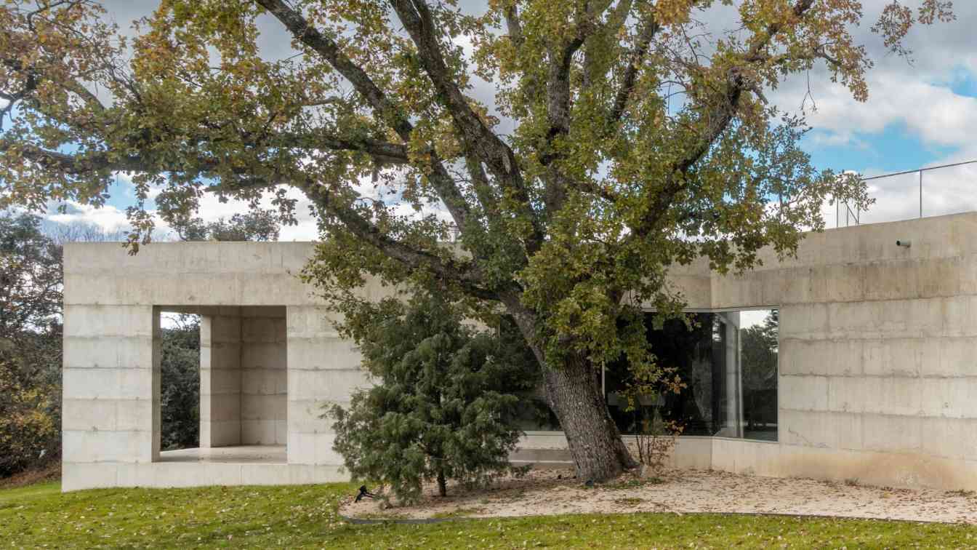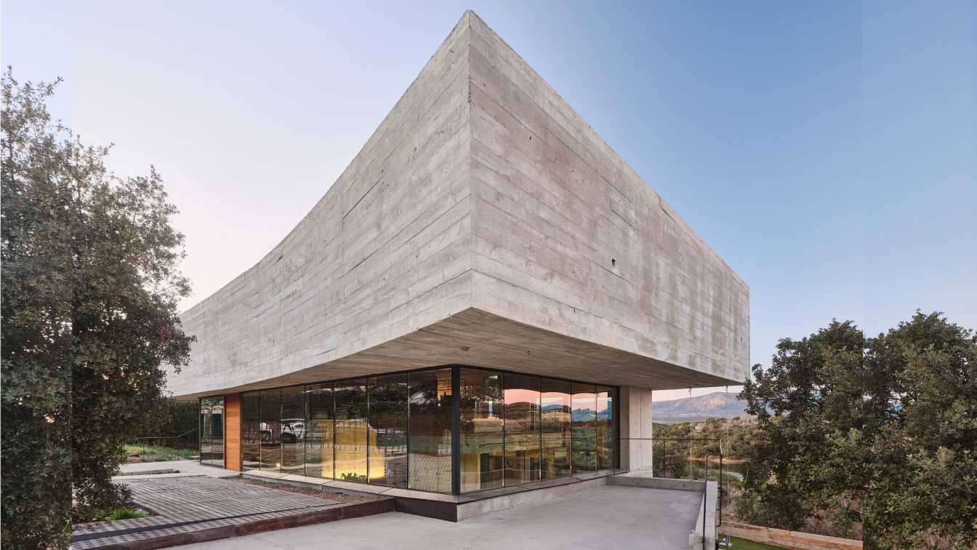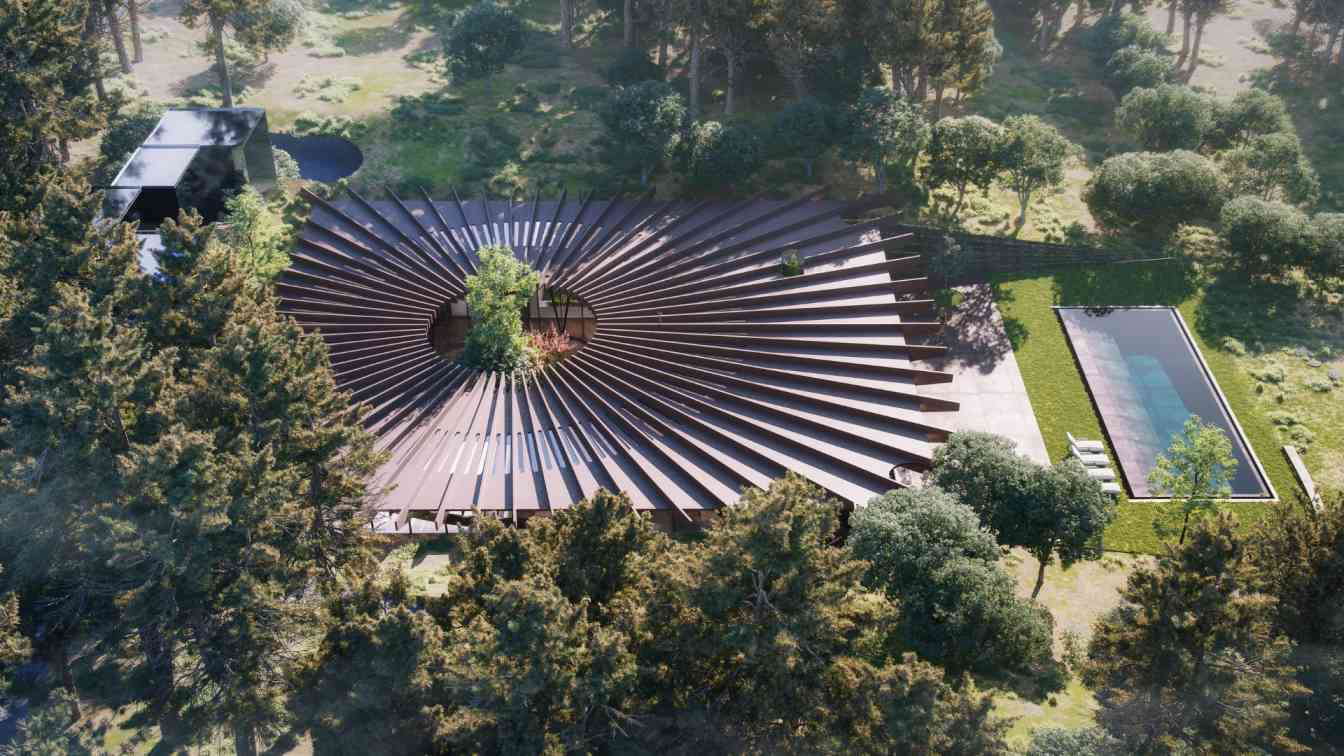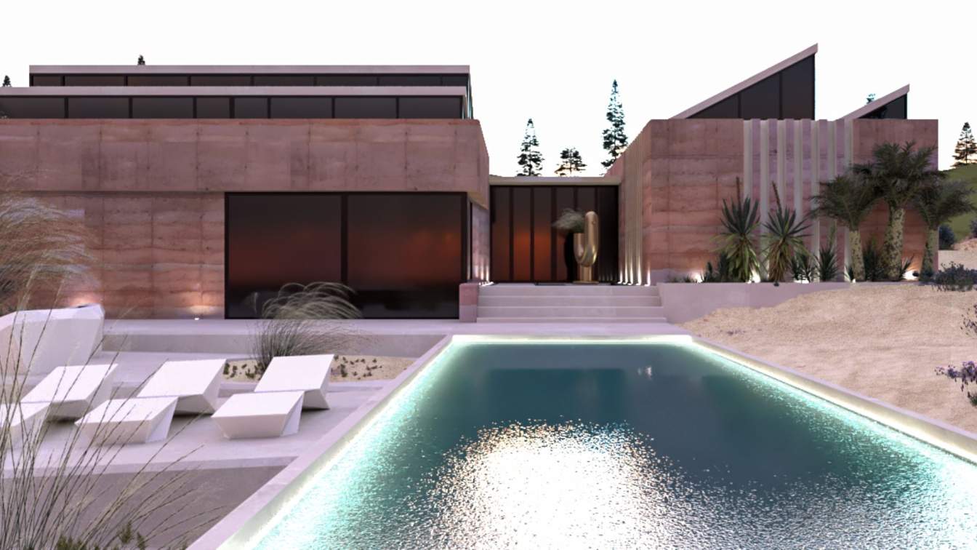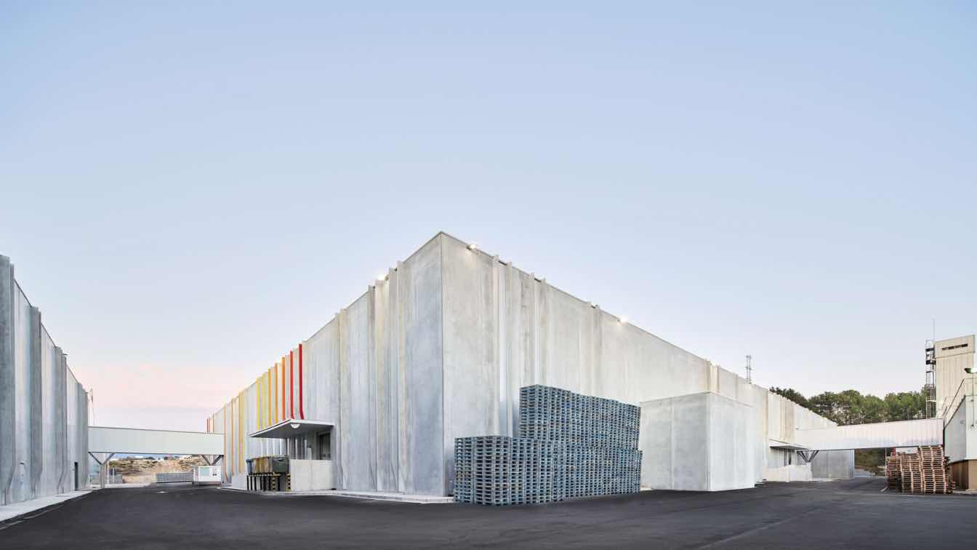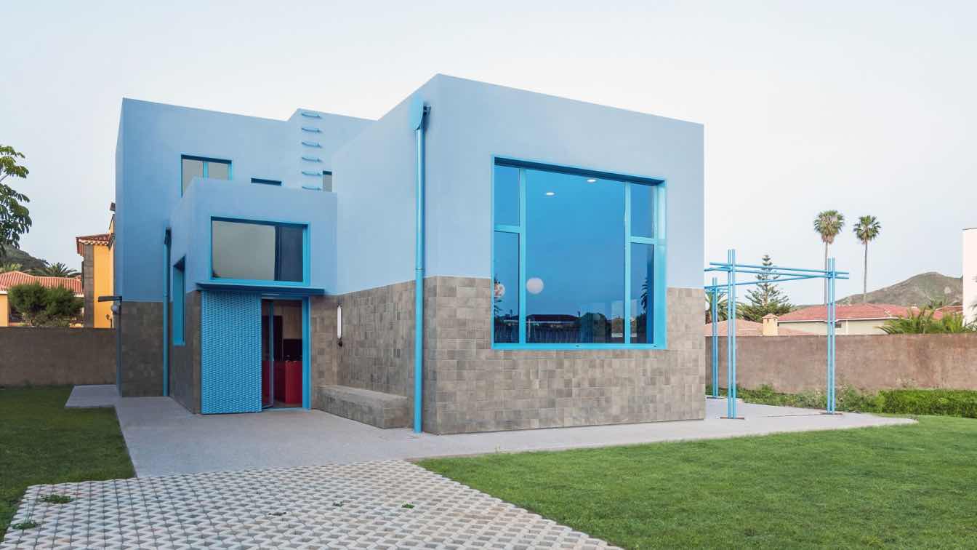This school seamlessly integrates into a ravine surrounded by a Mediterranean pine forest, using nature as its primary classroom. Built with exposed clay and timber, it reveals its structure as part of the learning experience, free from cladding or superfluous details. A green roof regulates temperature and blends the building into its surroundings...
Project name
Imagine Montessori School
Architecture firm
Gradolí & Sanz Arquitectes
Location
Paterna, Valencia, Spain
Photography
Mariela Apollonio
Principal architect
Arturo Sanz, Carmel Gradolí, Fran López
Collaborators
Architects: J. Luis Vilar, María Navarro, Daniel López. Quantity surveyor: Francisco Vallet. Traditional structure engineering: Adolfo Alonso. Timber structure engineering: Albura Wood & Concept. Metalwork: Martí Cots. Brick vaults: Cercaa. Exterior wood carpentry: Morata. Interior carpentry: DISBEA showlutions. Installations phase 1, BREEAM consultant phase 1: Zero Consulting. Installations phase 2: GME. Lighting: Cosmo Stil. Green certification consultant: GBCE. Acoustic consultant: Silens Acústica. Landscape design phase 1: GM Paisajistas. 3D visualizations: Drawfield. General constructor: Grupo Valseco
Built area
Built-up area: 2,922 m²; Usable floor area: 2,298 m²
Client
Zubi Educational Real State
Typology
Educational Architecture › School
This project is an example of how cities can evolve, transforming unused industrial spaces into innovative housing solutions, without losing their identity or forgetting their history.
Project name
Warehouse Apartments
Architecture firm
OOIIO Architecture
Location
Carabanchel, Madrid, Spain
Photography
Javier de Paz
Principal architect
Joaquín Millán Villamuelas
Design team
Federica Aridon Mamolar
Collaborators
Carpentry: Áureo Design Wood; Windows: Afandecor
Environmental & MEP engineering
Material
Ceramic, Brick And Wood
Typology
Residential › Apartment
Rather than delicately resting into the landscape, pretending that it could be easily dismantled in the future, House X embraces its invasive, almost parasitic nature. It fully integrates into the environment, aiming, through its abstract design and materiality, to become an inseparable part of the landscape.
Architecture firm
Bojaus Arquitectura
Location
Serranía de Cuenca, Valdemorillo, Spain
Principal architect
Ignacio Senra, Elisa Sequeros
Design team
Jorge Gabaldón, Javier Luque
Collaborators
Engineering: Bernabeu Ingenieros. Building surveyor and project manager: Ignacio Buzzanca Casasús.
Built area
Built-up area 220 m²; Gross floor area 190 m²
Civil engineer
Bernabeu Ingenieros
Structural engineer
Bernabeu Ingenieros
Construction
Ignacio Buzzanca Casasús
Material
Concrete – interior and exterior walls and ceilings. Limestone – exterior flooring and bathroom finishes. Oak wood – interior flooring. Walnut wood – interior doors and cabinetry. Aluminium and wood – mixed exterior joinery
Typology
Residential › House
Two oak trees, a sheet of water and the horizon are the pre-existing elements in this plot, which influence the position and formal configuration of the house. The presence of this vegetation in the foreground, and the Pedrezuela Reservoir in the background, forces the house's floor plan to adjust its geometry to these elements.
Architecture firm
Muka Arquitectura
Location
Pedrezuela, Madrid, Spain
Principal architect
Moisés Royo, Jesús Bermejo
Design team
Muka Arquitectura
Collaborators
Crisóstomo Paez, Helena Medina
Interior design
Muka Arquitectura
Structural engineer
CYD Gabinete
Landscape
Muka Arquitectura
Material
Concrete, Wood, Glass, Steel
Typology
Residential › House
This house is placed in La Moraleja, Madrid, a suburban area of large luxury villas set in an environment full of trees and madrilenean undergrouth. The house is located on a privileged plot of 15,000 m² densely populated with pine and oak trees. The aim of the design is to integrate into the landscape and to promote, through architecture.
Project name
House in La Moraleja
Architecture firm
GilBartolomé
Location
La Moraleja, Madrid, Spain
Principal architect
Pablo Gil, Jaime Bartolome
Visualization
Unboxed Visals
Typology
Residential › House
Casa Baló is a vacation home located on the outskirts of Barcelona, set on a plot of approximately 2,300 m², including an olive grove of around 1,000 m². The house is composed of two main elements connected by a corridor with a monolithic slab that appears to float above the glass enclosures.
Architecture firm
Iñaqui Ponce
Location
Barcelona, Spain
Tools used
AutoCAD, SketchUp, Vray, Adobe Photoshop
Principal architect
Iñaqui Ponce
Visualization
Iñaqui Ponce
Typology
Residential › House
Arquid has extended the facilities of the cocoa cream company Idilia Foods to optimise and increase its production capacity. The building envelope stands out by having a play of colours applied that projects the new contemporary industrial image for the company.
Location
Parets del Vallès, Barcelona, Spain
Collaborators
Project Manager: IPS Spain. Carpentry: INBISA
Material
Concrete, Steel, Glass
Typology
Industrial › Factory
FIVE OH FIVE: The Blue House, located in La Manzanilla, La Laguna, Tenerife, is designed for a family of four. The plot offers a northeast rear orientation toward the Anaga mountains and a southwest-facing façade with views of Teide. The house features a collection of cubic forms, creating a dynamic structure where each room is a distinct volume.
Project name
The Blue House
Architecture firm
FIVE OH FIVE
Location
San Cristóbal de La Laguna, Tenerife, Spain
Principal architect
María León Ferreiro
Design team
María León Ferreiro, Eduardo López Solórzano
Collaborators
Carlos Hernández Pinto
Interior design
FIVE OH FIVE
Structural engineer
José Ernesto Camps Alberdi
Construction
NAOMAR S.L.U.
Material
Concrete blocks, concrete, tiles, metal
Typology
Residential › Single Family House

