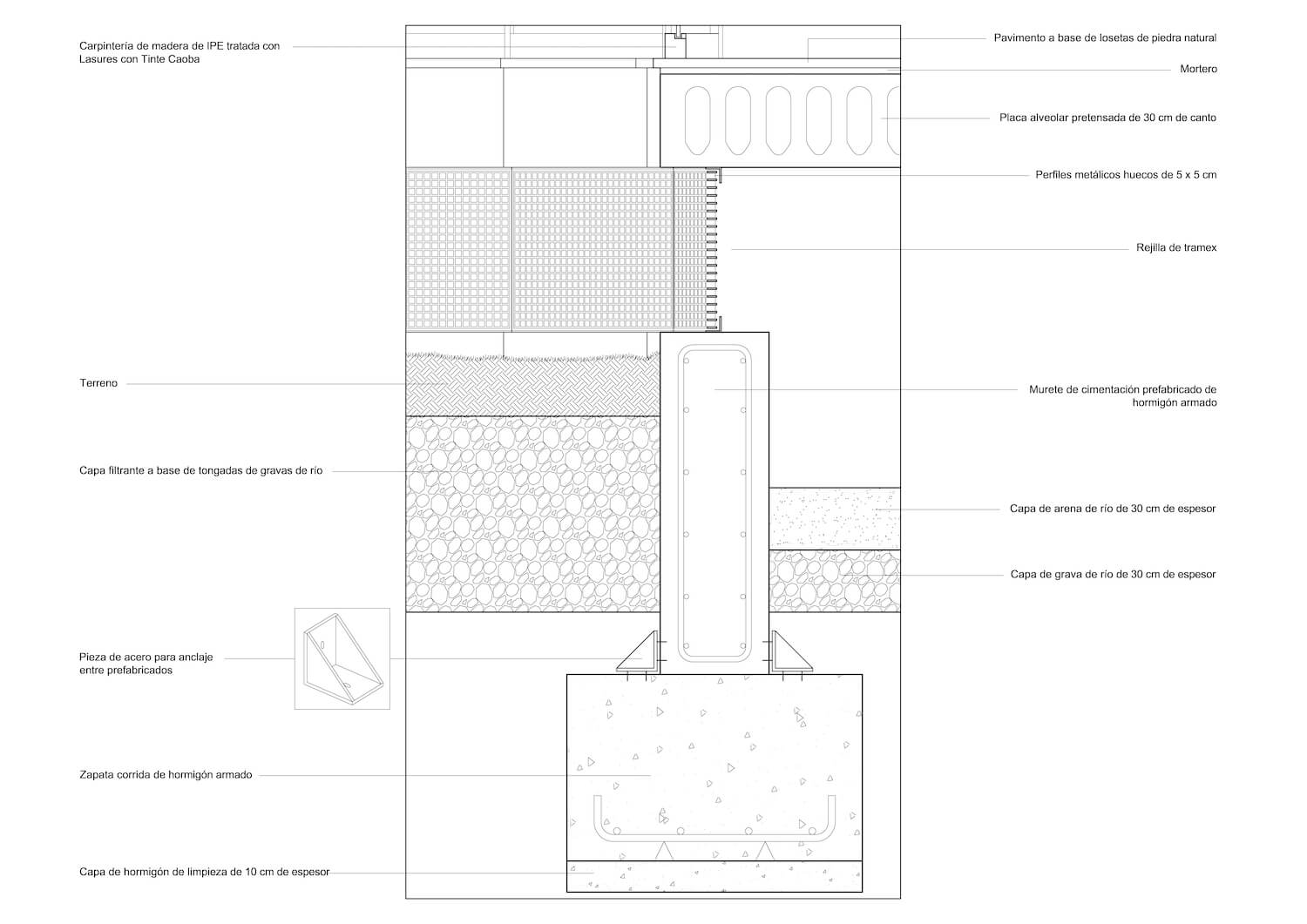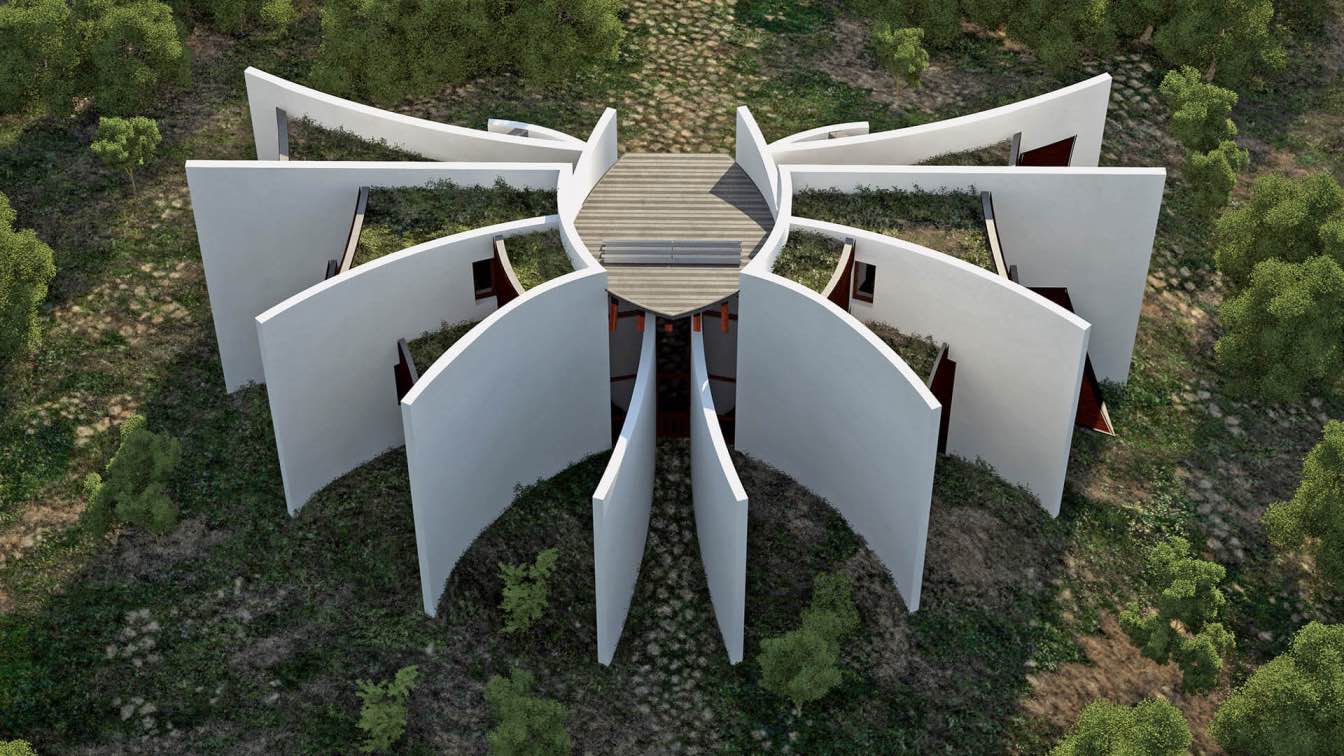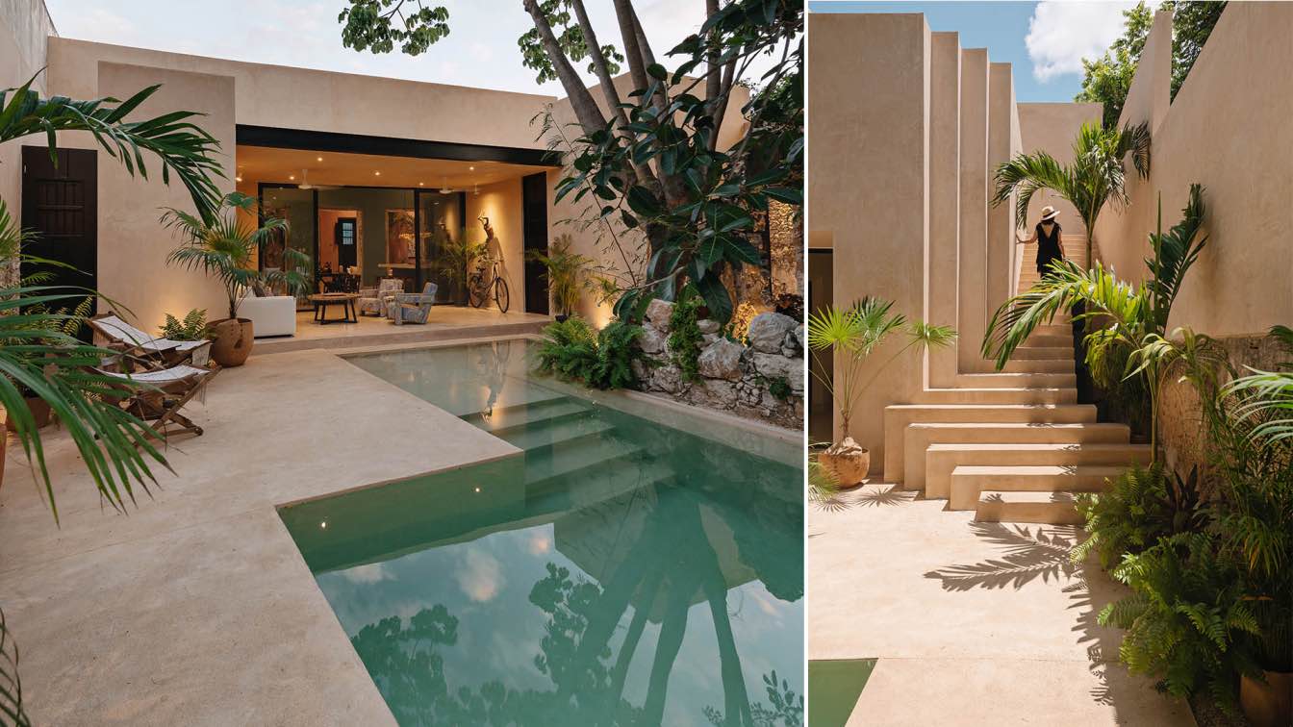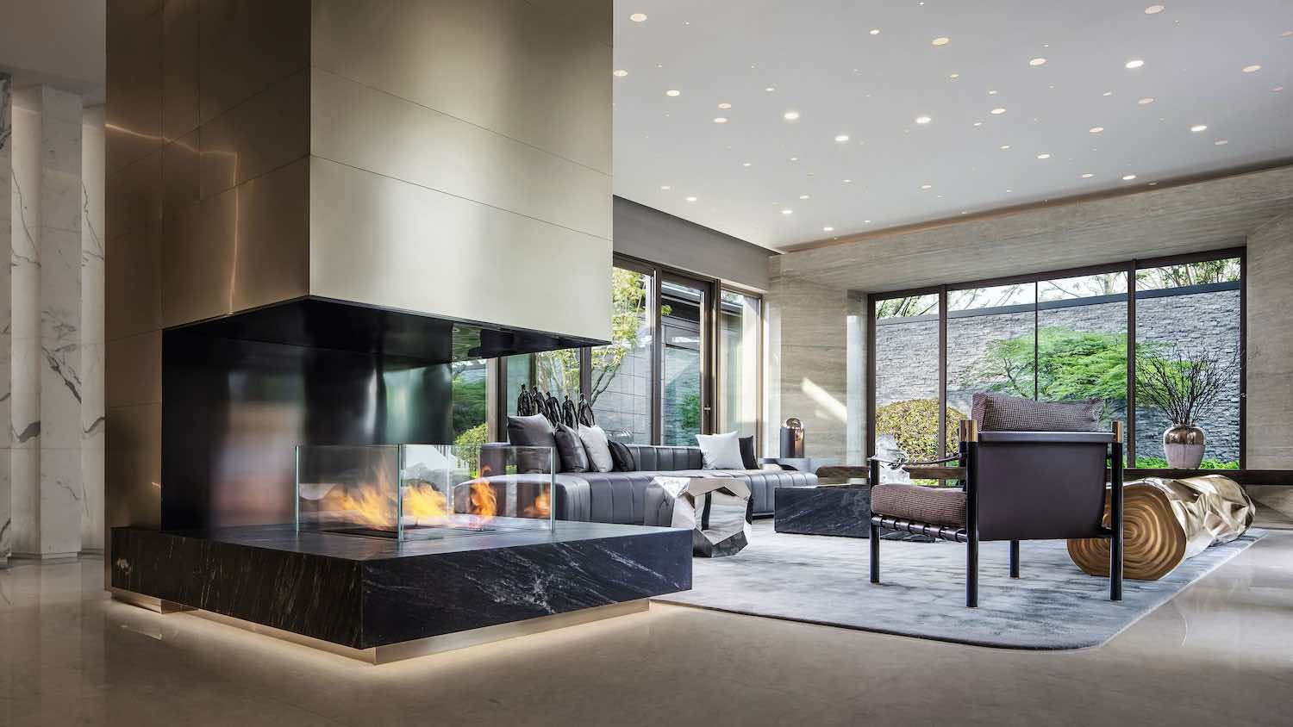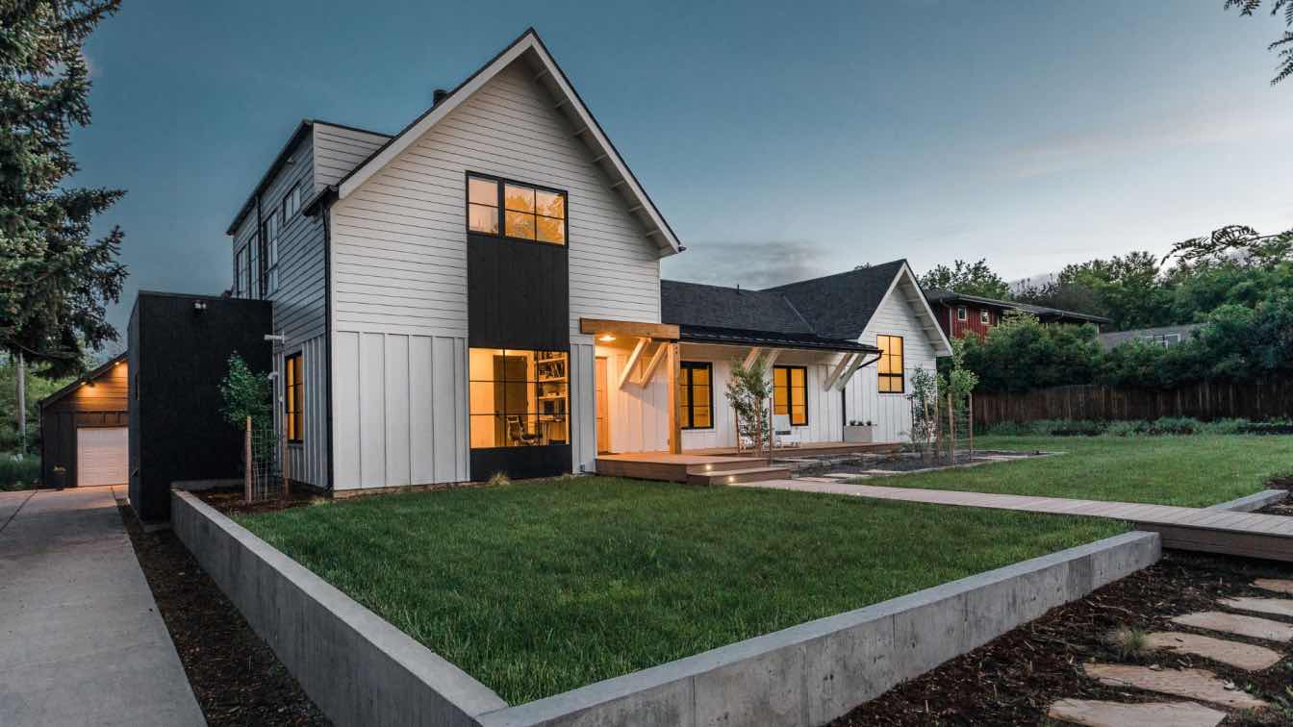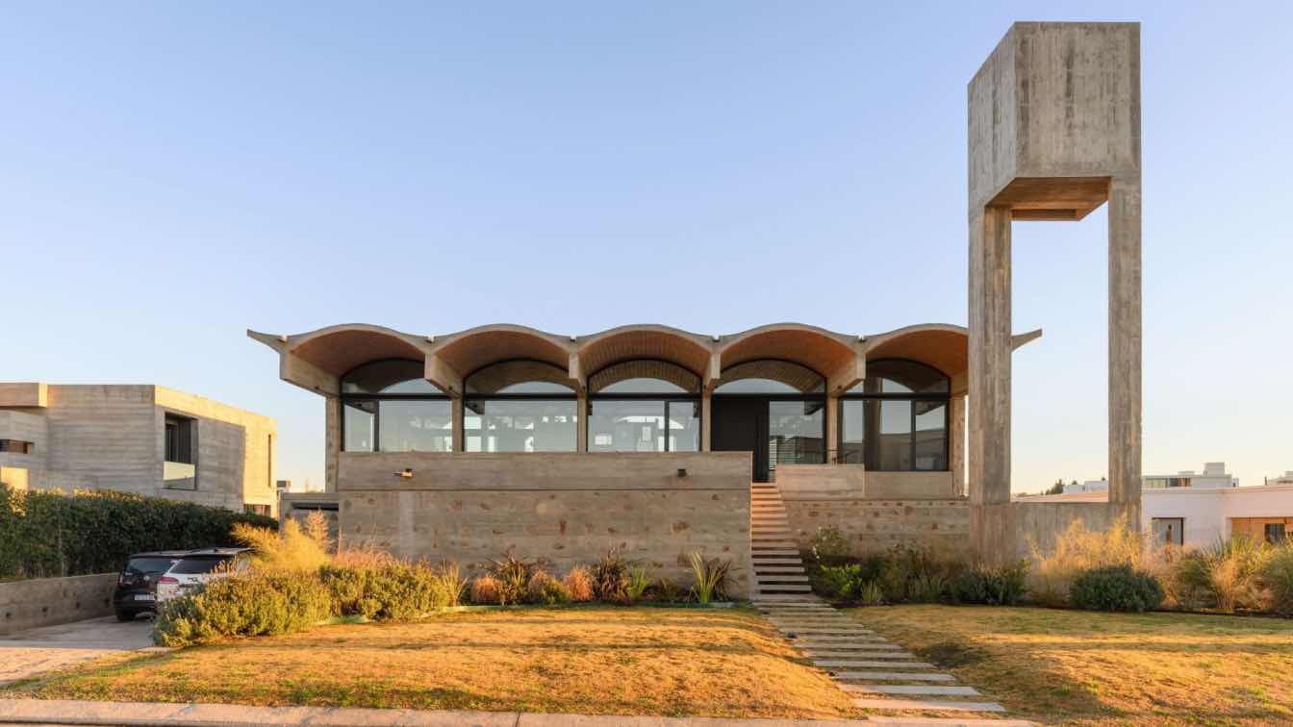Luis De Garrido: The house is located in the southern area of Cali, Colombia. The climate of the area is very humid and warm, every day of the year. In addition, several wáter streams cross the site, increasing the humidity even more.
The attractive shapes of this special and iconic house are due to three main reasons.
On the one hand, it was desired that the house was diluted in the garden, and in turn, that the garden integrated and entered the rooms of the house. Secondly, the curved walls protect the different windows from sun radiation, preventing the house from heating up. Finally, the architectural structure of the house has been generated as a result of the integration of various symbolic elements related to the owners, and their way of seeing life.

The house has a sensual, organic, and subtle structure, and is made up of three zones. The central area (with three height) is a covered patio and separates the day area from the night area. This central area provides vertical communication to the house and is responsible for generating a large volume of fresh air, which continuously runs through all the rooms of the house, cooling them by its path.
One of the most impressive architectural elements of the house are the huge curved white walls, which project the structure of the house to the outside, integrating it with the environment. These walls also protect the house from direct solar radiation, generate shaded perimeter spaces and create a cool microclimate around the house.
The side areas of the house have covered ventilation patios, which on the one hand naturally illuminate all its rooms, and on the other hand they generate a fresh air stream, which will run through all the rooms of the house, cooling them by their path. In the same way, the house has a geothermal-architectural cooling system, a network of underground galleries built under the sanitary slab, which keeps the house cool while reducing its humidity.

1. Real zero energy consumption, at the lowest possible economic cost
Mariposa Eco-House has a real zero energy consumption (without economic extra cost) because three strategies have been followed.
1. In the first place, the occupants have been conveniently informed regarding the energy consumed by each appliance, and the equivalent economic cost they pay for it. They have been informed of the direct costs and indirect costs (consumption, repairs, maintenance, etc.). They have also been informed of all the side effects that the use of these devices has (vibrations, noise, odors, etc.) and their negative impact on health, well-being, and happiness (nowadays living in a home offers the same quality life than living continuously on an airplane in mid-flight).
Alternatively, they have been invited to imagine a life without being surrounded by artifacts, eliminating all the economic and fiscal ties that this entails (a life without breakdowns, without expenses, without fees, without maintenance, without repairs, without paying water bills or bills. Of electricity). In this way, an awareness of the occupants has been achieved, who have finally rejected most of the usual devices that are usually incorporated in homes.
2. The house has been designed in a very special way so that it is thermally self-regulating and does not need any heating, cooling, or ventilation device). In the same way, the house has been designed so that it is naturally ventilated, without mechanical devices, and that it lights up naturally during the day.
3. The house incorporates a minimal amount of electromechanical devices. Only those that can be considered essential for our way of life, and accessible to anyone.
The following is a list of the electromechanical devices incorporated into Mariposa Eco-House, as well as their total power:
Refrigerator 300 w. (averaged power)
Induction cooker 900 w.
Oven 2.000 w.
Microwaves 700 w.
Washing machine 1.200 w.
TV 300 w.
Computers 300 w.
Leds lighting 420 w.
Purification system 1.000 w.
Total: 7.120 w.

However, not all appliances must be working at the same time. A simple control system has been incorporated so that at no time the power of 4,200 watts is exceeded, disconnecting non-essential appliances when other essential ones must be connected. In this way, the economic cost of the photovoltaic solar electricity generation system can be very low. Specifically, a photovoltaic solar energy supply equipment has been installed that generates a slightly higher power of 4,200 watts, with an acceptable economic cost. The system incorporates 12 photovoltaic solar collectors (350 watts peak 24 volts) installed on the roof and has an economic cost of about 8000 euro.
The generated power continuously oscillates around 4,000 watts, so you just have to be careful to choose the right time to use the washing machine and alternate the use of microwaves and the induction hob.
The total energy consumed by Mariposa Eco-House (Surface 407'62 m2) is very low (19'67 kwhyear/m2), and of course less than the 50 kwhyear/m2 required by the ridiculous regulations of many countries to be considered as "Building with zero energy consumption".
Potencia funcionamiento energía año energía/m2
Refrigerator 300 w. 24 h. * 365 2.628 kwh 6’44 kwhy/m2
Induction cooker 900 w. 2 h. * 365 657 1’61
Oven 2.000 w. 0’5 h. * 365 365 0’89
Microwaves 700 w. 1 h. * 365 255’5 0’62
Washing machine 1.200 w. 1 h. * 365 438 1’07
TV (2) 300 w. 8 h. * 365 876 2’14
Computers 300 w. 8 h. * 365 876 2’14
Led lighting 420 w. 8 h. * 365 1.226 3’00
Purification system 1.000 w. 6 h. * 120 720 1’76
Total energy consumed per m2 19’67 kwhy/m2
2. Advanced bioclimatic design, which allows the house to cool internally without the need for air conditioning devices
The house has a refined natural cooling system. The coolest air from the environment of the house (located to the north) is collected and sent by means of a small fan to the underground galleries (under the basement of the central part of the house), where it is cooled until it reaches a temperature of about 18ºc. This fresh air accumulates in the basement where there are trays, containing silica gels, to lower its humidity level. The fresh and dry air enters the house through a network of ducts to the vents located in the southern part of its rooms. At the same time the hatches of the solar chimneys and the upper windows are opened to let the warmer air accumulated in the upper part of the different rooms of the house escape. The sloping roof of the central space helps the warmer air escape through the windows located in the upper part of it. In this way, a stream of fresh air is created that runs through all the spaces of the house, refreshing them by its path. All the windows of the house are protected by means of horizontal and vertical solar protections, preventing direct solar radiation from entering the interior of the house, and heating it. In the same way, the windows are equipped with sliding solar protections that protect them from indirect solar radiation. In summer, the southern exterior shutters are completely closed, and the house is illuminated by indirect solar radiation from the central area and the north face (in this way, it lights up naturally, and does not heat up). As a consequence, the house maintains a maximum temperature inside that ranges between 21ºc and 24ºc, every day of the year, and does not need electromechanical air conditioning systems.

3. Energy self-sufficiency
Mariposa Eco-House is self-sufficient in energy, so it does not need to connect to the mains. However, it has been connected to the mains in order to have an alternative source of energy.
This energy self-sufficiency has been achieved through a set of complementary strategies:
1. An optimal bioclimatic design has been made to minimize the need for energy. In the design of the house, all kinds of bioclimatic strategies have been used to ensure that it consumes the least possible amount of energy, naturally lit, inaturally ventilated, and self-regulates thermally, every day. As a result, the house cools itself naturally everyday. In the same way, during the day the house is naturally lit, every day, without the need for artificial lights.
2. Only essential electrical appliances have been incorporated into the house, and which also have very low electricity consumption.
3. Artificial lighting systems based on low energy consumption LED lights have been used.
4. A photovoltaic electricity generation system with a power of 4,200 watts has been incorporated. peak, to provide the little electrical energy that the house needs. The photovoltaic solar collectors have been integrated on the roof garden.
5. Two solar thermal collectors have been incorporated to generate the sanitary hot water that the house needs.

4. Water self-sufficiency
Mariposa Eco-House it is self-sufficient in water. That is, it does not need to be connected to municipal water supply systems (although it has been connected to the drinking water network in order to have an alternative source of water, if necessary).
Water self-sufficiency has been achieved, simply and inexpensively, due to various actions.
In the first place, the occupants of the house have been made aware to make a rational consumption of water (only about 50 liters of water per person per day, which is much less than the 200 liters per person per day that is consumed, for example, in the United States).
The water necessary for human consumption and for the irrigation of green areas is obtained from several complementary sources:
1. River water. The house is crossed by a small stream of river water. This water is collected, filtered and purified, until it becomes fit for human consumption.
2. Rain water. The rainwater that falls on the house is collected and stored in a 7,000-liter tank. The water is filtered and purified, until it becomes drinkable.
3. Recycling of gray water. The gray water generated by the house is treated to be used for watering the garden.
5. Maximum ecological level
Mariposa Eco-House has been designed scrupulously complying with 39 ecological indicators that Luis De Garrido has identified in order to achieve the highest possible ecological level in any type of construction. These indicators are the following:
1. Optimization of resources. Natural and artificial
1.1. Level of use of natural resources
1.2. Level of use of durable materials
1.3. Utilization level of recovered materials
1.4. Reusability of the materials used
1.5. Level of use of reusable materials
1.6. Repairing capacility of the materials used
1.7. Level of use of recycled materials
1.8. Recycling capacity of the materials
1.9. Optimization level of the resources used
2. Decrease in energy consumption
2.1. Energy consumed in obtaining materials
2.2. Energy consumed in the transport of materials
2.3. Energy consumed in the transport of labor
2.4. Energy consumed in the building construction process
2.5. Energy consumed by the building throughout its useful life
2.6. Level of technological adequacy to satisfy human needs
2.7. Energy efficiency of bioclimatic architectural design
2.8. Building thermal inertia level
2.9. Energy consumed in the process of demolishing or dismantling the building
3. Promotion of natural energy sources
3.1. Solar energy utilization level
3.2. Geothermal energy utilization level
3.3. Other renewable energy utilization level
4. Reduction of waste and emissions
3.1. Level of waste and emissions generated in obtaining construction materials
3.2. Level of waste and emissions generated in the construction process
3.3. Level of waste and emissions generated in the maintenance of buildings
3.4. Level of waste and emissions generated in the demolition of buildings
5. Increase in the quality of life of the occupants of the buildings
4.1. Emissions harmful to the natural ecosystem
4.2. Emissions harmful to human health
4.3. Number of illnesses of the building occupants
4.4. Degree of satisfaction and well-being of the building's occupants
6. Decrease in maintenance and cost of buildings
6.1. Level of adequacy between the durability of materials and their functional life cycle
6.2. Functional suitability of components
6.3. Resources consumed by the building in its daily activity
6.4. Energy consumed by the building's technological devices
6.5. Energy consumed in building accessibility
6.6. Residual energy consumed by the building when it is not occupied
6.7. Need level for maintenance in the building
6.8. Need level for treatment of emissions and waste generated by the building
6.9. Economic cost in the construction of the building
6.10. Social and economic environment

Some of the most important actions carried out to meet the 39 indicators are outlined below:
1. Resource optimization
1.1. Natural resources. The use of resources such as solar radiation (to generate sanitary hot water and electricity; and provide natural lighting throughout the interior of the house), the breeze, the earth (to cool the house), water has been optimized to the maximum. rain (reserve water tanks for watering the garden and for its consumption), vegetation (insulation, coatings, vertical gardens and the garden roof), etc. On the other hand, water saving devices have been installed in the taps, showers and cisterns of the house, and systems for purifying and naturalizing rainwater, to make it suitable for human consumption.
1.2. Manufactured resources. All the materials used have been used to the maximum to manufacture the components of the building, reducing possible waste, through a correct project, and effective management.
1.3. Resources recovered, reused and recycled
The house has been designed so that most of its components can be recovered, in this way they can be repaired and can be reused indefinitely. In the same way, the materials used can be easily recycled with minimal energy cost.
2. Decrease in energy consumption
2.1. Construction
The house has been designed to be built with the lowest possible energy cost, optimizing conventional construction systems. In fact 70% of the components are industrialized, and have been manufactured with a minimum amount of energy. In addition, all the materials have been chosen for their low energy consumption.
2.2. Use.
Due to its bioclimatic characteristics, the house has a very low energy consumption. In addition, the little energy required is obtained from solar radiation.
The house is cooled through an architectural system, through a system of underground galleries, and does not need any mechanical cooling system. The sanitary hot water is generated by means of the thermal solar collectors installed on the green roof.
2.3. Disassembly
All the components used can be easily recovered, in order to be repaired in case of deterioration, and to be used again, indefinitely. When the components reach a high level of deterioration, and cannot be reused, they can be recycled and in this way, new components can be manufactured that can be replaced, indefinitely. Dismantling is very simple and consumes very little energy, since you only have to remove the parts, one by one, in the reverse order of how they were placed in the assembly.
3. Use of alternative energy sources
Thermal solar collectors have been incorporated to generate hot water, and photovoltaic solar collectors to generate electricity.
4. Reduction of waste and emissions
The house does not generate any type of emissions, and does not generate any type of waste.
5. Improved human health and well-being
All the materials used are ecological and healthy, and do not have any type of emissions that could affect human health. In the same way, the house is naturally ventilated, and takes full advantage of natural lighting, which creates a healthy environment and provides the best possible quality of life for its occupants.
6. Decrease in the price of the building and its maintenance
Mariposa Eco-House has been designed in a rational way, and most of its components are industrialized, eliminating superfluous, unnecessary or free items, which allows its construction at a very low price, despite its ecological characteristics.
In the same way, it hardly needs maintenance: regular cleaning, and biannual treatment of the wood based on lasures.

6. Ecological materials used
1. Architectural envelopes
4-layer architectural envelopes. The inner layer is a wall made of prefab concrete panels and concrete blocks of 20 cm thickness. The outer wall is made of a 7 cm hollow brick masonry. Inside the two walls there is a 10 cm layer of hemp insulation and a 3 cm ventilated air chamber layer. In some parts of the facade, the outer panel has been made of painted wood-cement panels, 13 mm thick, installed by means of pine wood battens treated with boron salts. Pre-stressed joist slab, and concrete vaults.
2. Exterior materials and carpentry
Silicate paint. Coatings based on tongue-and-groove slats of Ipe wood previously treated only with boron salts, and stained and treated with mahogany stains. Solid Ipe wood sunscreens, cured only with boron salts and stained and treated with mahogany stains. All the woods used have a certificate of provenance with selective logging and ecological treatment (FSC).
3. Interior materials and carpentry
Ecological paints. Ceramic tile flooring without additives. E-1 chipboard double board doors low in formaldehyde, beech wood veneer with white carpenter's glue, and treated with vegetable oils. Iroco wood interior carpentry treated with vegetable oils. All the woods used have a certificate of provenance with selective logging and ecological treatment (FSC). Unplasticized raw cotton interior blinds.
4. Cover
The green roof has been made of waterproofing asphalt fabric, high-density sloping concrete (with high weight to increase the thermal inertia of the interior of the building), wood fiber insulation, geotextile, and a thick layer of earth, composed by three layers: vegetal substrate, silty earth, and gravel.
The sloping roof is made from a sandwich board made up of three layers: a 13 mm. thick wood-cement board (wood shavings with cement), a layer of crushed and compacted black cork (from cork oak bark from burned forests) of 100 mm. thick, and a 13 mm. thick birch plywood board. This sandwich board is covered with an asphalt fabric and arabic tiles. The beams are made of Ipe wood stained and treated with mahogany stains.
5. Water and drain pipes
Polypropylene water pipes. Polyethylene drain pipes. Pipes for underfloor heating made of polyethylene.
6. Electrical circuits
Polyethylene pipes. Metal halide free cables.
7. Ventilation system
The ventilation of the house is carried out in two complementary ways. First of all, architectural envelopes are porous and allow continuous natural ventilation without energy losses. Second, a natural ventilation system has been arranged through an underground conduit that works as a natural heat exchanger.
8. Lighting systems
During the day, due to the careful design of the house, direct and indirect solar radiation penetrates inside the house until it reaches all the spaces in the house, lighting them naturally. During the night the house is illuminated by means of LED lights.
9. Natural cooling system
The house has an architectural cooling system, which absorbs the cooler outside air from the north face of the house, drives it to the basement, where it cools naturally. The fresh air accumulates in the basement, and due to the suction force of the chimney effect, it ascends through the interior patio, distributing itself throughout all its rooms, and refreshing them by its path.
10. Control of ambient humidity
The architectural refreshment system has a set of trays that can be filled with silicate gels, which absorb moisture. In the same way, the house has an abundance of plaster, wood and limestone that absorb environmental humidity.
11. Emission control
The house does not generate any type of emissions.
12. Control of microorganisms
The house does not allow the proliferation of microorganisms, due to the correct choice of materials, and the natural ventilation, humidity and temperature conditions achieved, as a consequence of its special bioclimatic design.
13. Control of underground water currents.
Prior to the start of the design process, existing groundwater streams were identified and avoided.
14. Control of electromagnetic radiation
The house does not have any source of electromagnetic radiation that can harm health.
15. Ionization control
The house does not have any source of positive ionization.











