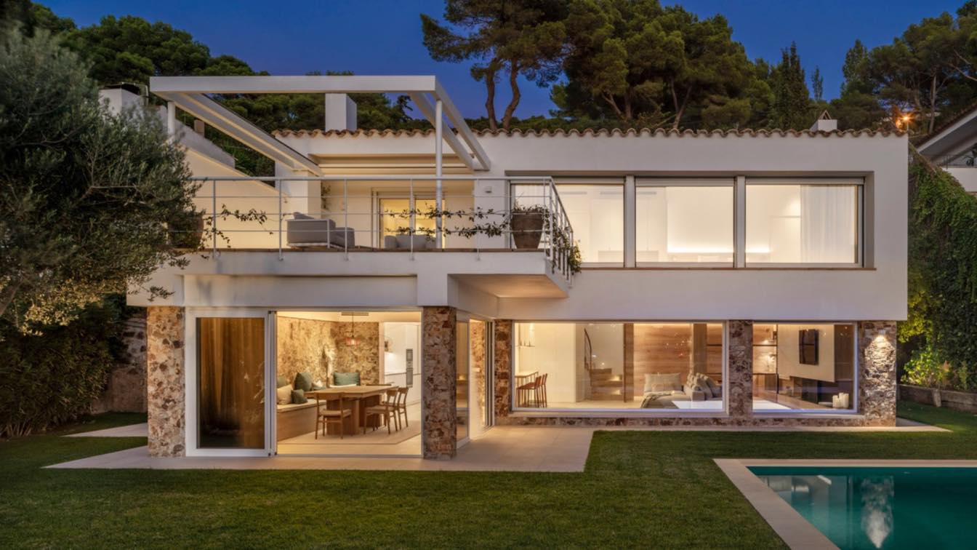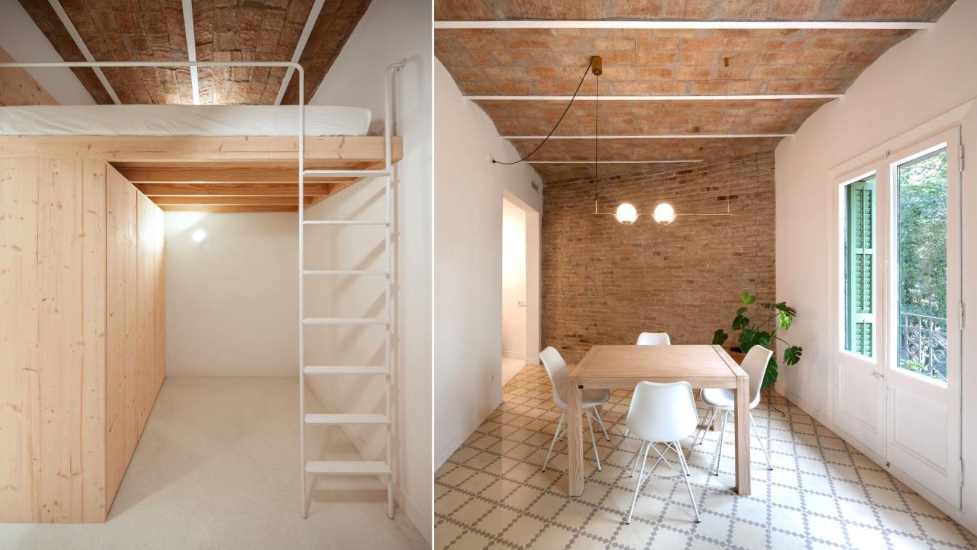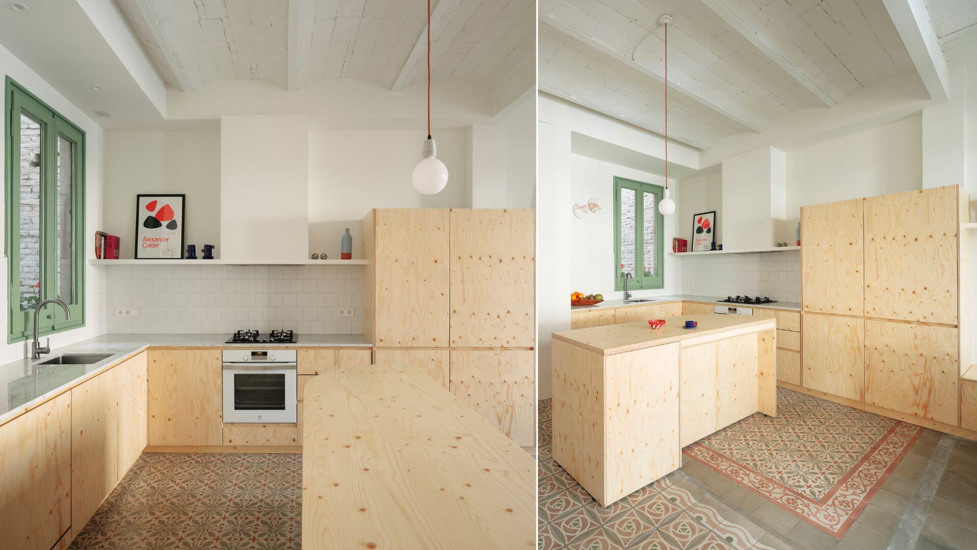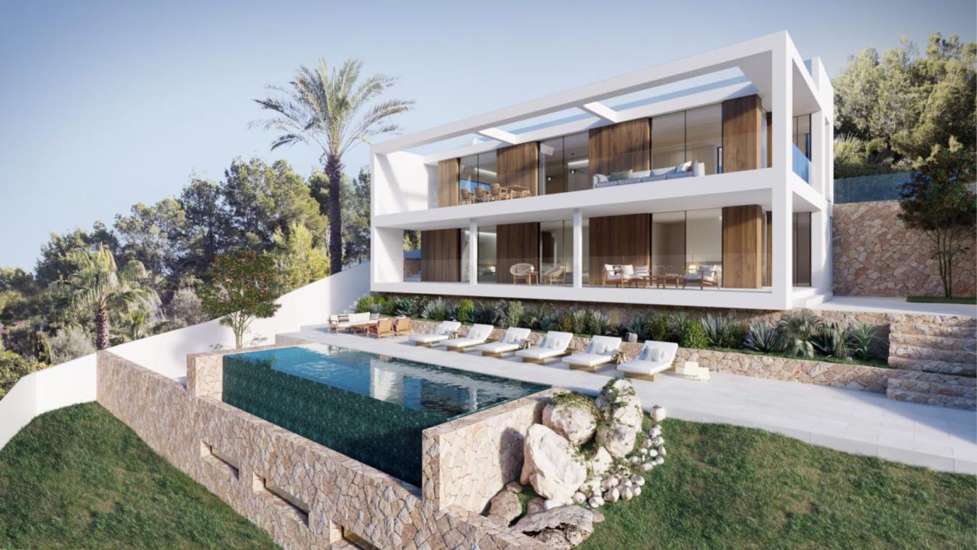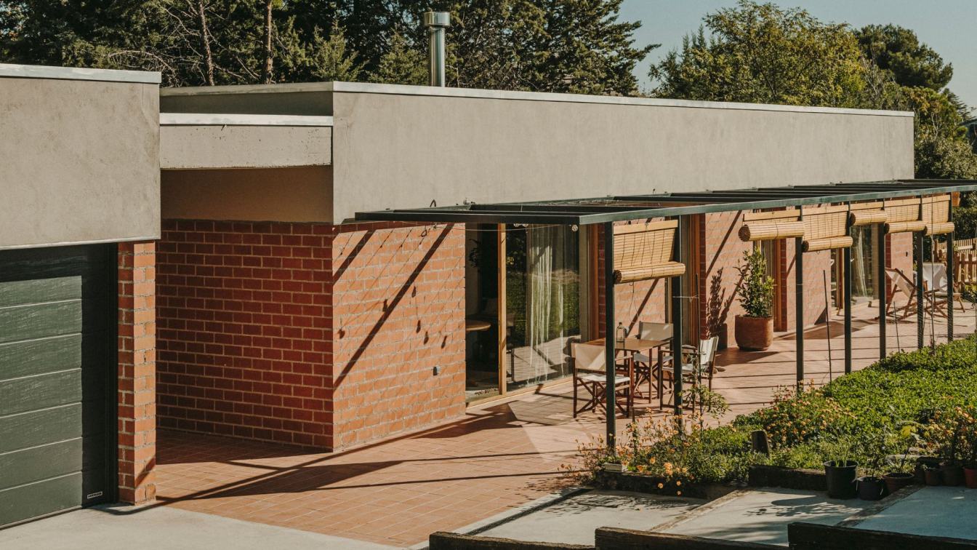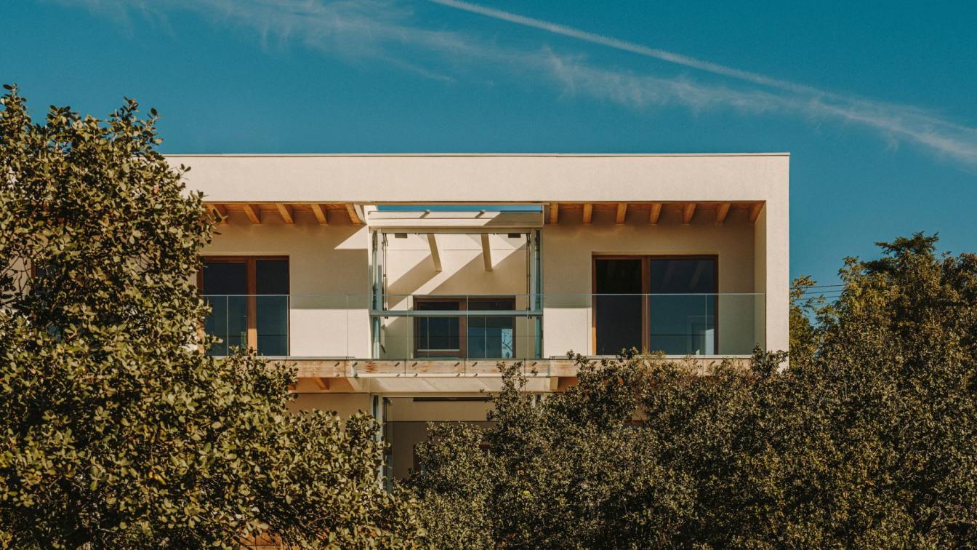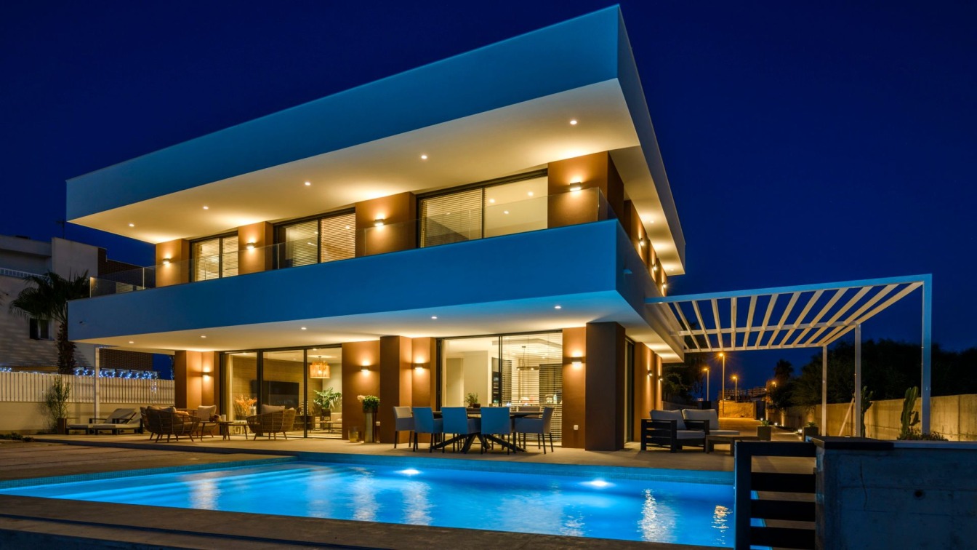The leap to copper filling every detail of this Susanna Cots home with meaning. The symbiosis between materials, textures and earthy colours awakens a visual comfort that creates a precious symphony of emotional wellbeing.
Project name
Copper House
Architecture firm
Susanna Cots
Location
Empordà, Costa Brava, Spain
Photography
Mauricio Fuertes
Principal architect
Susanna Cots
Design team
Susanna Cots Interior Design
Interior design
Susanna Cots Interior Design
Material
Stone, Concrete, Copper, Wood, Glass
Typology
Residential › House
EYE of HORUS Eco-Hotelis located on the small paradise island of Adasi Sedir in the Gulf of Gokova and is very close to the southwest coast of Turkey. The house is located next to Cleopatra Beach considered to be the world's most beautiful beach.
Project name
EYE OF HORUS Luxury Eco-Hotel
Architecture firm
Luis De Garrido Architects
Location
Sedir Adasi Island, Turkey
Principal architect
Luis De Garrido
Typology
Hospitality, Hotel
The project consists of the reform of a flat in Barcelona’s Eixample. It is located on the chamfer, which explains its elongated and narrow plan, almost of corridor. Before the intervention, the aparment had undergone multiple transformations. The original hydraulic flooring and Catalan vaulted roof had been covered by low-value materials.
Architecture firm
Atzur Arquitectura
Location
Sant Antoni neighbourhood, Barcelona, Spain
Photography
Judith Casas, Aide Monge
Principal architect
Milagros Machado Ferrari, Claudia Ferrer Riera
Design team
Claudia Ferrer Riera, Milagros Machado Ferrari
Collaborators
Pablo Álvarez Pagani, Xavi Mata
Interior design
Claudia Ferrer Riera, Milagros Machado Ferrari
Environmental & MEP engineering
Material
Concrete, wood, glass
Tools used
AutoCAD, SketchUp, Adobe Photoshop, Lumion
Typology
Residential › Apartment
The intervention consists of the interior refurbishment of an old flat located in the Poblenou district of Barcelona. It is a passing apartment, with one façade on the street and the other on the inside of the block. It has also two interior courtyards.
Project name
Ca na Vanessa
Architecture firm
Atzur Arquitectura
Location
Poblenou neighbourhood, Barcelona, Spain
Photography
Luis Diaz Diaz
Principal architect
Milagros Machado Ferrari, Claudia Ferrer Riera
Design team
Milagros Machado Ferrari, Claudia Ferrer Riera
Interior design
Milagros Machado Ferrari, Claudia Ferrer Riera
Environmental & MEP engineering
Tools used
AutoCAD, SketchUp, Adobe Photoshop, Lumion
Typology
Residential › Apartment
New upcoming turnkey project managing not only interior design but also the architecture of a unique home located in the magnificent town of Santa Ponça, southwest of Mallorca. This house sublimates the energy of the Mediterranean climate and style with outdoor spaces that are inviting to be enjoyed throughout the year, in constant dialogue with pr...
Project name
Illa Espalmador
Architecture firm
CSE Arquitectura
Location
Santa Ponça, Islas Baleares, Spain
Collaborators
Negre Studio (Interior Design)
Visualization
MAP Renders
Status
Under Construction
Typology
Residential › House
The clients come to the studio with a simple program for a three-bedroom house that meets their current and future needs for living and teleworking. They are a young couple with tremendous enthusiasm to live a quiet life enjoying their home in contact with nature and close to their family, and the plot is perfect as it borders a beautiful olive gro...
Project name
House in Pedrezuela
Architecture firm
Slow Studio
Location
Pedrezuela, Madrid, Spain
Supervision
Equipo Aparejador / Andrés Martín Ramos
Tools used
AutoCAD, Adobe Photoshop
Material
Brick, Concrete, Wood, Glass, Steel
Typology
Residential › House
The chosen location is Monte el Pardo, 30 kilometers from Madrid in a plot with fantastic views and orientation. Our clients expect their house to be empty for a good part of the year so they want to find a way to make it pay for itself by renting it out when they are away but maintaining a private space.
Project name
House in Monte el Pardo
Architecture firm
Slow Studio
Location
Torrelodones, Madrid, Spain
Civil engineer
Ecopenta / Maria Peralta
Structural engineer
Campanyà Vinyeta
Environmental & MEP
Societat Orgànica / Paula Serra
Lighting
Cointec Instalaciones
Supervision
Equipo Aparejador / Andrés Martín Ramos
Tools used
AutoCAD, Adobe Photoshop
Construction
Serman Construcciones y Decoración, Arquima
Material
Matter Barcelona: brick, concrete, glass, wood, stone
Typology
Residential › House
The Dutch client wanted his house to be in close contact with the water channel that runs alongside his plot and connects it to the Mar Menor. The area is called Veneziola, and is quite Dutch in essence, low-lying, with water all around.
Project name
Villa by the water
Architecture firm
Albasini & Berkhout Architecture SLP
Photography
Joaquín Zamora
Principal architect
Ernest Berkhout
Design team
Ernest Berkhout, Gabriel Albasini
Collaborators
Luis María Pasqual, Miriam Albasini
Interior design
Bedacht - Interieurdesign
Supervision
Rosario Martínez Oliva
Tools used
Allplan. Cype.
Construction
Construcciones Marcaser SL
Material
• Kitchen: Wout van Galen Keukens • Aluminium doors and windows - Corvision: Cortizo • Exterior thermal insulation: Weber • Exterior lighting: Faro Barcelona • Interior lighting: Kohl Lighting and others
Budget
600,000 EUR approx.
Typology
Residential › House

