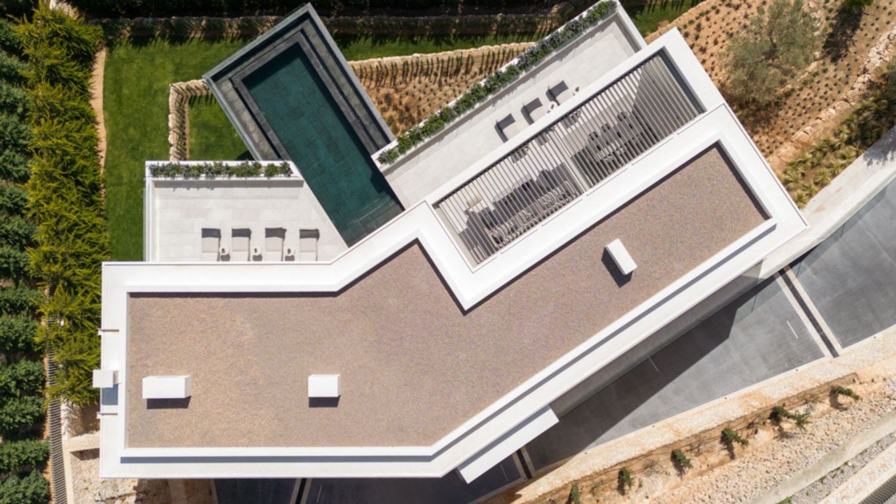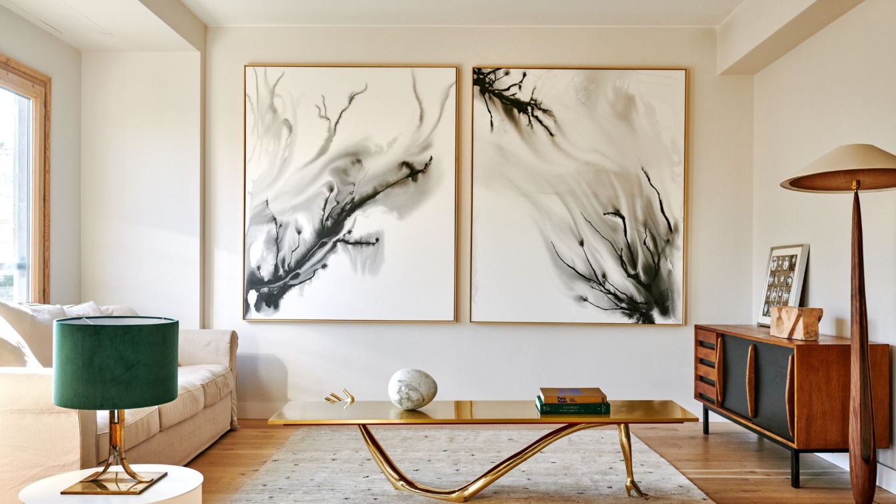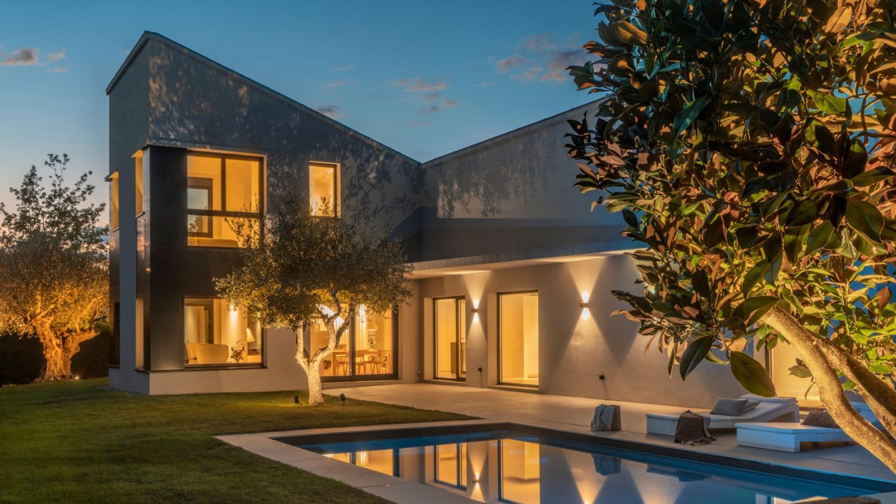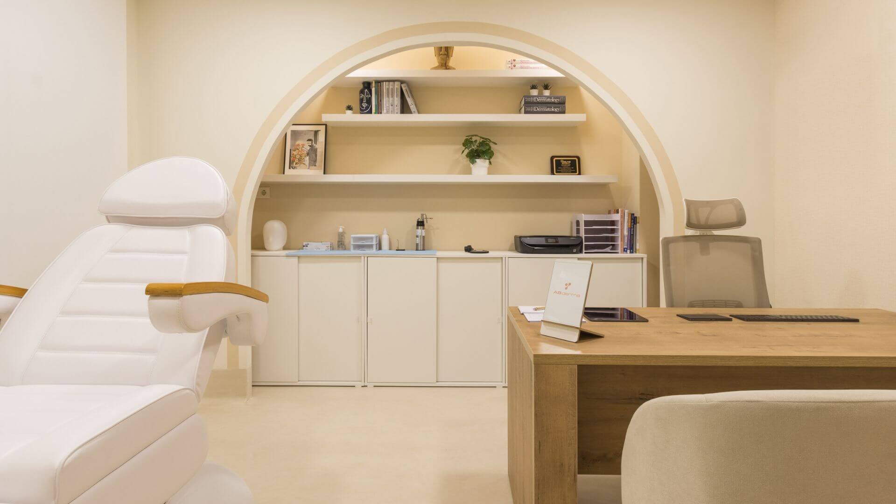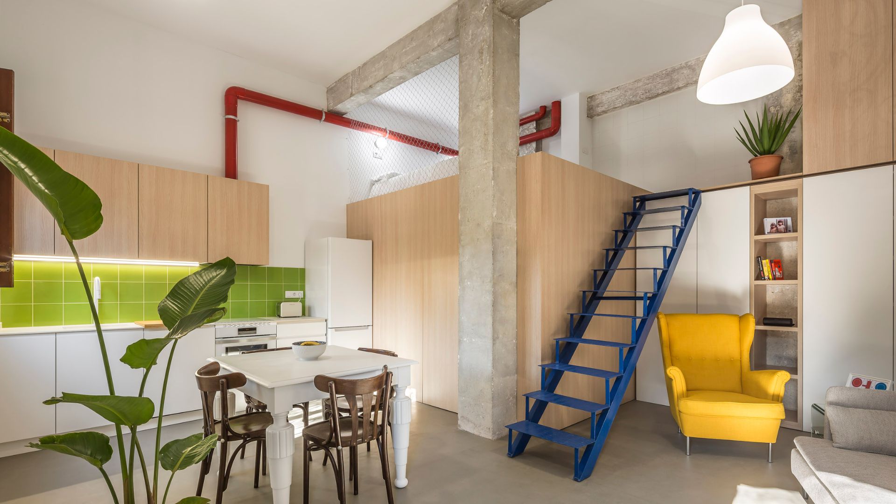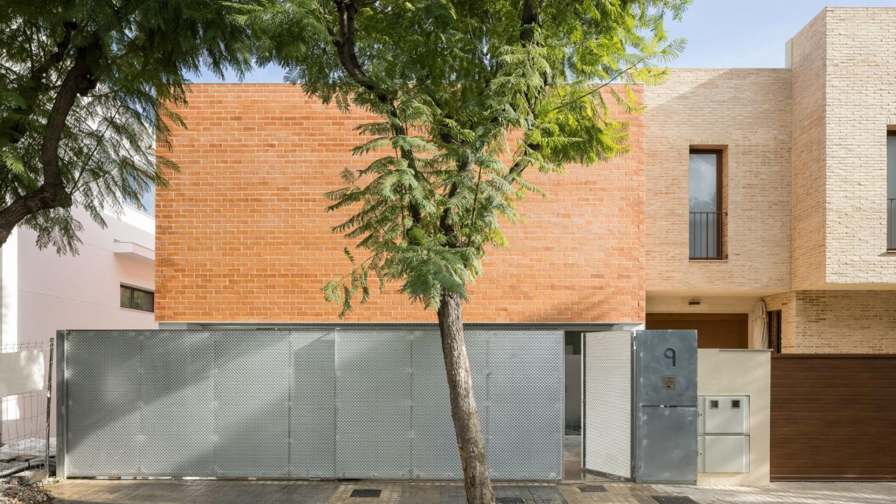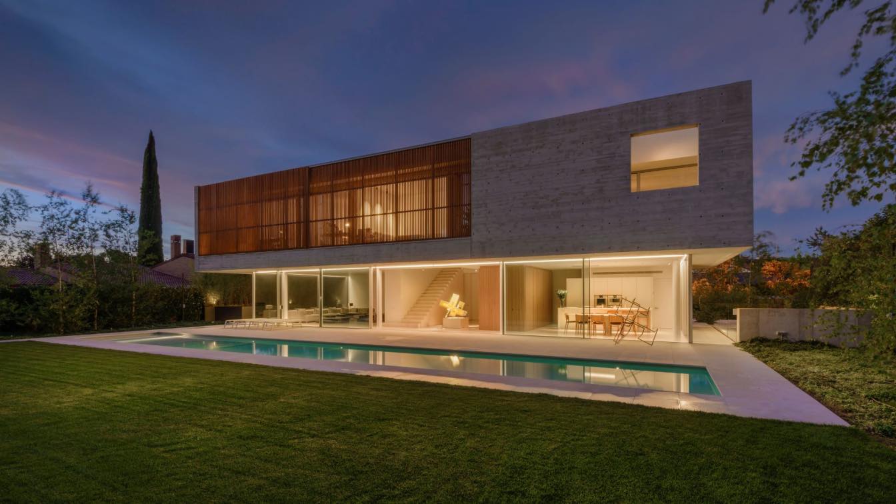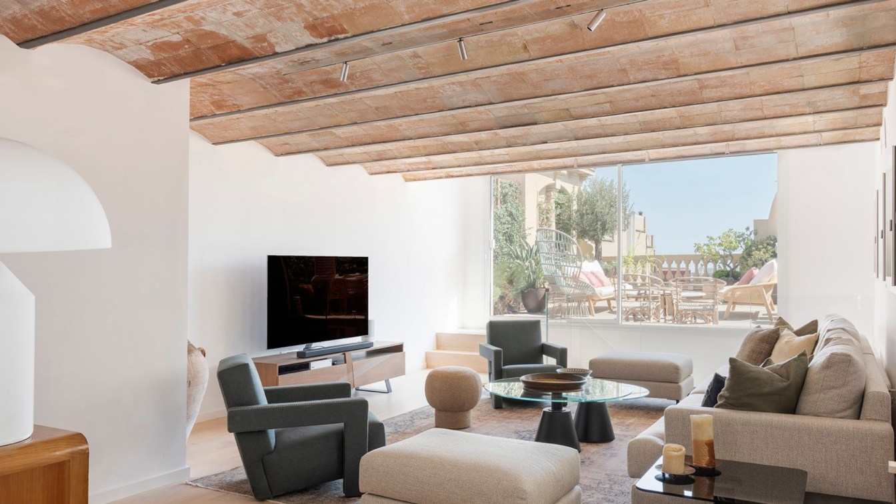B11 House is situated in Son Vida, one of the most privileged neighborood of Palma. It's spectacular location is perfectly enhanced through its architecture. Situated on a on a steeply sloping plot which provides a breathtaking panoramic view of the sea, the environement retains mediteranean charm yet a contemporary feel.
Architecture firm
Negre Studio
Location
Son Vida, Balearic Islands, Spain
Principal architect
Juan Gabriel Valls Palmer
Interior design
Negre Studio
Typology
Residential › House
The most elegant residential Barcelona, in the quiet area of Turó Park, treasures some jewels of interior design whose owners rarely open their doors. We look out as privileged observers to a house of generous dimensions, with a total of 260 square meters, by the hand of Alex March, author of its interior design.
Project name
Vivienda Turó Park
Interior design
Alex March Studio
Location
Barcelona, Spain
Photography
Daniel Schäffer
Design team
Alex March Studio
Collaborators
Iñaki Moreno; Lighting: OMALIGHT; Styling: Erika G.
Typology
Residential › Apartment
Autumn in the North, a new project by Susanna Cots. A home without walls or doors that plays with distribution as a connection strategy. We are so used to living by the same patterns and the same rules, that we forget to listen to our instincts. And not only in making professional, personal or family decisions. But also, in creating a home. Why sti...
Project name
Autumn in the North
Architecture firm
Susanna Cots
Photography
Mauricio Fuertes
Principal architect
Susanna Cots
Design team
Susanna Cots Interior Design
Interior design
Susanna Cots
Material
Brick, concrete, glass, wood, stone
Typology
Residential › House
The design of this 402 m² dermatology clinic in the heart of Madrid revolved around rebirth and renewal, all to create a space in which users could experience the different values of the brand, such as regeneration, sensory and welfare.
Project name
AB derma Clínica Dermatológica
Architecture firm
Paralelo Estudio
Location
C/Diego de Leon, 52 - Madrid, Spain
Photography
Rodrigo Lopes
Principal architect
Laura Andreu, Simone Cammilletti
Interior design
Paralelo Estudio
Client
Clínica dermatológica AB derma (Adrian Alegre y Claudia Bernárdez)
Typology
Health › Dermatologic Clinic
The Parchís House arose from working on a project where we had so much fun that it ended up becoming a game. In this case, we learned to play with space and its finishes. We started by devising versatile solutions that would increase the use of every corner and we ended up combining colours to fill them with vitality, hence our Parchís House was bo...
Project name
Casa Parchís
Architecture firm
La Caseta Arquitectura
Principal architect
Alberto Facundo Tarazona
Construction
Carpintería Martín S.L. – Toifer Ind. Metalúrgica - Tabiket S.L. – Electonik S.L. – Pavimentos universales S.L. – Albañilería Mario Tronchoni – Pinturas Limpicab – Fontanería Ángel Sánchez
Material
Brick, concrete, glass, wood, stone
Typology
Residential › House
Connoisseurs would call it brutalist. For being a work where concrete is one of the main raw materials. For creating simple forms and for its functionality, as practicality is one of the characteristics of brutalism. We have chosen to call it a block house. You only have to look at its appearance to know that it is a house with a different appearan...
Architecture firm
La Caseta Arquitectura
Location
Picaña, Valencia, Spain
Principal architect
Alberto Facundo Tarazona
Collaborators
Furniture: Muebles Moreno, S.L.
Construction
SEOP Proyectos y Contratas, S.L.
Material
Brick, concrete, glass, wood, stone
Typology
Residential › House
Exchanges between sculpture and architecture are always challenging and productive. The Berned House in Madrid, property of the sculptor Arturo Berned and designed by himself and his near collaborator the architect Ignacio Rejano, confirms this assumption.
Project name
Berned House
Architecture firm
Berned Arquitectos
Photography
Sergio Padura
Principal architect
Arturo Berned, Ignacio Rejano
Design team
Arturo Berned, Ignacio Rejano
Collaborators
Rafael Becerril
Interior design
Arturo Berned, Ignacio Rejano
Structural engineer
Tomas Dalda
Environmental & MEP
Teo López de APRICOT INGENIERIA
Landscape
Berned Arquitectos. S.L.
Lighting
Ignacio Valero de ARKILUM
Visualization
Berned Arquitectos. S.L.
Tools used
AutoCAD, Autodesk 3ds Max, V-ray, Adobe Photoshop
Construction
CONSTRUCCIONES GALLARDO BALTASAR S.L.
Material
Concrete, wood, glass
Typology
Residential › House
Penthouse located in the Eixample Barcelones in a modenist building. It highlights a 50m² square terrace with south orientation, original recovered mosaic pavements and uncovered ceilings recovering the original constructive element of the “Volta Catalana”. The program consists of 4 bedrooms, one of them en suite, a family room, three bathrooms, li...
Project name
Penthouse in Eixample Neighborhood (A"tico en Eixample, Barcelona)
Architecture firm
Veronica Mimoun Studio
Location
Barcelona, Spain
Photography
Montse Garriga
Principal architect
Veronica Mimoun
Environmental & MEP engineering
Material
Concrete, Wood, Glass, Stone
Typology
Residential › Apartment

