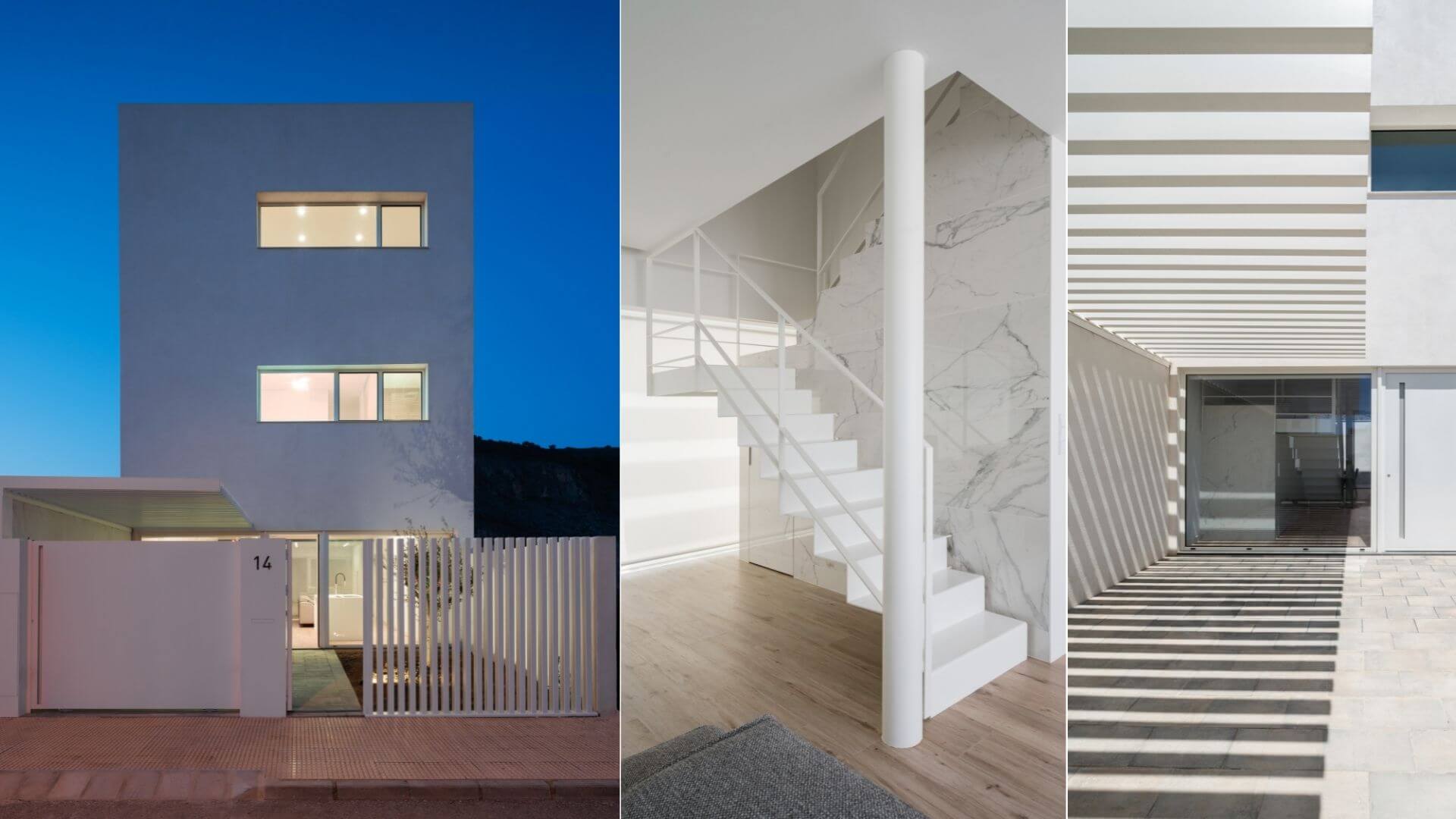The aim of the project is to achieve a single-family house with zero consumption and high health standards through bioclimatic strategies. The rooms of this passive house are organized around a bioclimatic atrium, a double height central space that accumulates heat thanks to an upper south opening and allows the rooms in the north area to be temper...
Project name
House in Massís del Garraf
Architecture firm
Slow Studio
Location
Begues, Catalunya, Spain
Supervision
Josep Maria Fosalba i Julià
Tools used
AutoCAD, Adobe Photoshop
Construction
Construcciones Jufraed SL
Material
Brick, Wood, Glass
Typology
Residential › House
Located in Son Vida (a neighborhood on the outskirts of Palma center), the Biniatro house aims to blend seamlessly among its habitat and natural environment. Situated on a on a steeply sloping plot which provides a breathtaking panoramic view of the sea, the environement retains mediteranean charm yet a contemporary feel.
Project name
Biniatro House
Location
Son Vida, Mallorca, Balearic Islands, Spain
Photography
Arturo and Lauren
Principal architect
Juan Gabriel Valls Palmer
Interior design
Negre Studio
Typology
Residential › House
Complete integral reform project in a single-family house located in a privileged location of Costa d’en Blanes. A modern home whose interior design creatively exploits the special light of the Mediterranean, with wide and bright spaces and open views of the sea from all rooms; with an interior design that highlights the use of natural materials wh...
Project name
San Carles House
Architecture firm
Palomino Arquitectos
Location
Costa d'en Blanes, Mallorca, Illes Balears, Spain
Photography
Tomeu Canyellas
Principal architect
Alejandro Palomino
Interior design
Negre Studio
Material
Natural stone gris zarci, oak, Chalk textured paint
Typology
Residential › House
Torres Blancas, the building designed by Francisco Javier Sáenz de Oíza for the Huarte company, was built between 1964 and 1972. Its powerful sculptural form, the expressive use of bare concrete and its experimental nature make it an iconic example of Madrid’s architecture.
Project name
Torres Blancas
Architecture firm
Francisco Javier Sáenz de Oiza
Photography
Ana Amado, Manolo Yllera
Principal architect
Francisco Javier Sáenz de Oiza
Built area
31, 500 m² aprox.
Interior design
Francisco Javier Sáenz de Oiza
Structural engineer
Leonardo Fernández Troyano and Carlos Fernández Casado
Landscape
Francisco Javier Sáenz de Oiza
Construction
Huarte Construction Company
Material
Concrete, glass, steel
Typology
Residential › Apartments, Mixed-use
Apart from being our refuge, a house must relate to the city and generate new encounters with the urban context in which it finds itself. Yet, at the same time, it must express a certain enigmatic notion of what goes on behind its walls and enclosures. This project offers a new perspective on the extent to which the activity in the house should be...
Project name
Lantern House
Architecture firm
MUKA Arquitectura
Location
Griñón, Madrid, Spain
Photography
Javier Callejas
Principal architect
Moisés Royo, Jesús Bermejo
Design team
Moisés Royo, Jesús Bermejo
Collaborators
Ignacio Campos Alcaraz, Loreto Carmenado Vaquero, Alba Martín de Vidales Mateos, Antonio González Rodríguez, Helena Medina
Interior design
MUKA Arquitectura
Civil engineer
MUKA Arquitectura
Structural engineer
Gonzalo S. Buenache
Environmental & MEP
MUKA Arquitectura
Landscape
MUKA Arquitectura
Lighting
MUKA Arquitectura
Supervision
Gonzalo S. Buenache
Tools used
AutoCAD, Adobe Photoshop
Typology
Residential › House
With its stunningly beautiful and balanced architecture, set in a tropical garden with a swimming pool, La Plage is a family‘s paradise. South-facing, absolutely quiet and yet within walking distance of downtown Portals Nous.
Architecture firm
Perlentaucher
Location
Portals Nous, Calviá, Mallorca, Balearic Islands, Spain
Principal architect
AGC Arquitectura
Design team
Perlentaucher
Interior design
Perlentaucher
Structural engineer
Perlentaucher engineer
Civil engineer
Perlentaucher engineer
Environmental & MEP
Perlentaucher
Construction
Perlentaucher
Typology
Residential › House
When Berlin-based architect, Javier Sanjurjo was searching for a land in his Spanish hometown to build a house for his family, he quickly realized that the plot with the biggest potential was overlooked by the others. The site steps down steeply away from the access road, making a conventional building unattractive.
Project name
Hórreo House
Architecture firm
Javier Sanjurjo + Ameneiros Rey
Location
Vilalba, Galicia, Spain
Photography
Héctor Santos-Díez
Design team
Javier Sanjurjo, Ismael Ameneiros, Santiago Rey, David Robles, Tamara Vila
Construction
Garvi Lugo Construcciones, Proyectos y Reformas, S.L.
Material
Stone, Brick, Concrete, Wood, Glass
Client
Ramón and María Sanjurjo
Typology
Residential › House
We were faced with practically a square of just 56 square metres to design this house. It is shaped from a simple linear extrusion up to the third floor where we made a small inclination in the back part, where a terrace with views of the mountain and the castle of Cullera will appear.
Architecture firm
Carles Faus Arquitectura
Location
Cullera, Valencia, Spain
Photography
Adrián Mora Maroto
Principal architect
Carles Faus Borràs
Typology
Residential › House

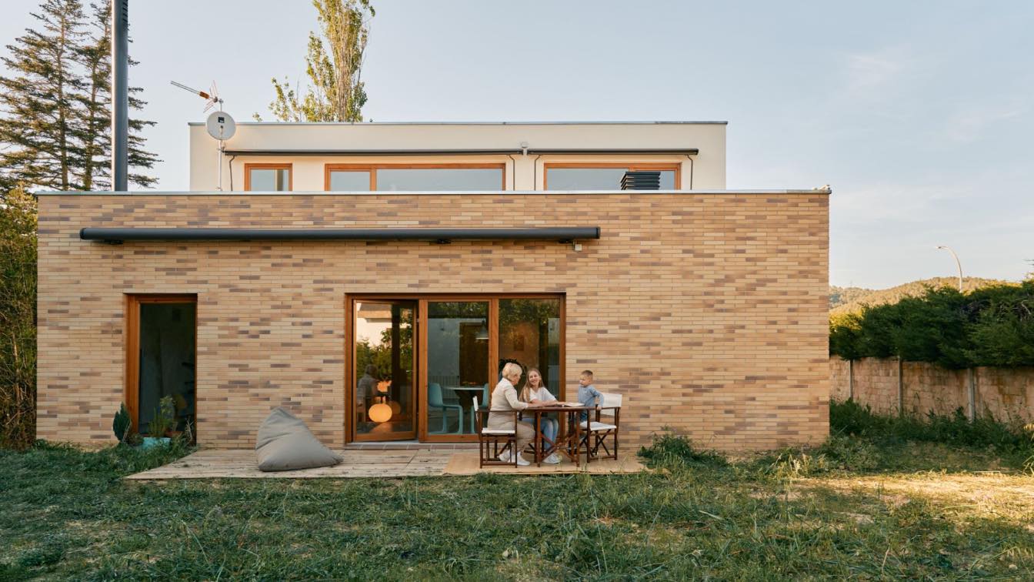
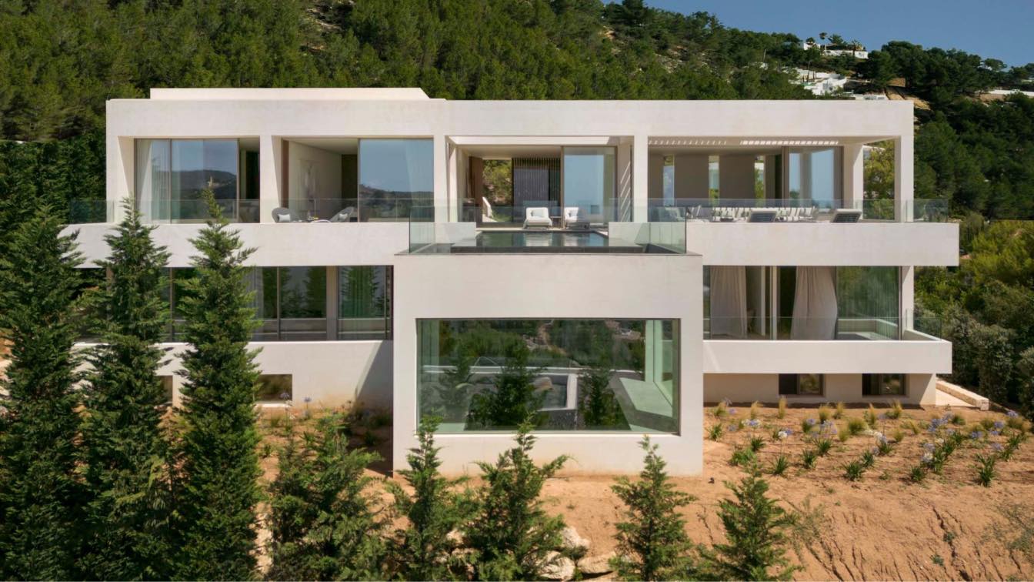
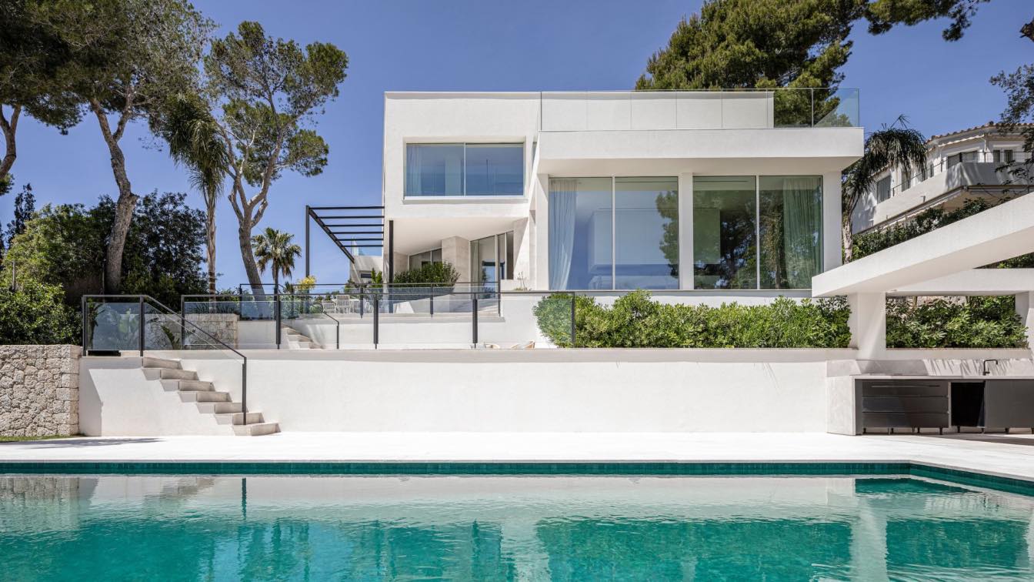
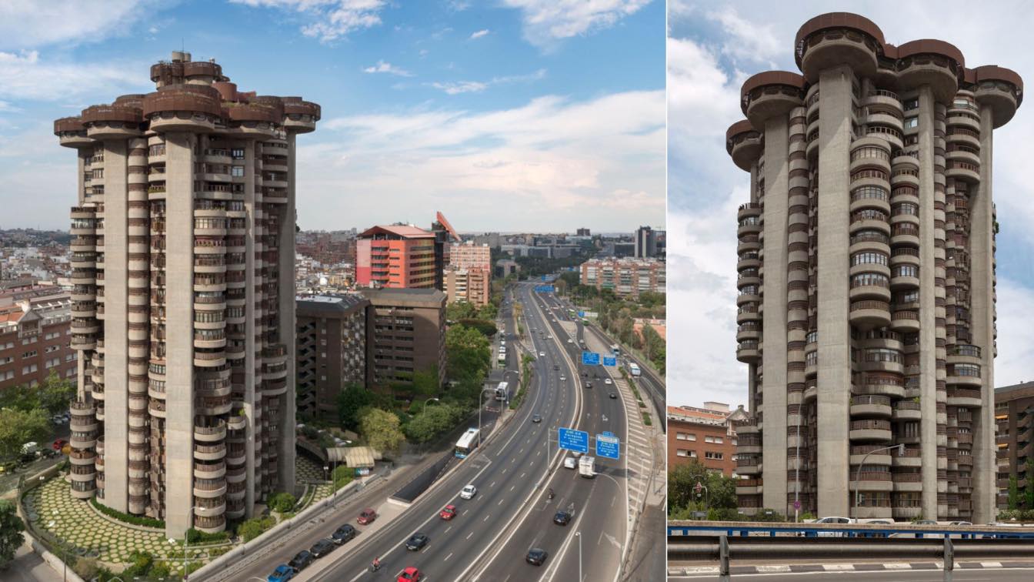
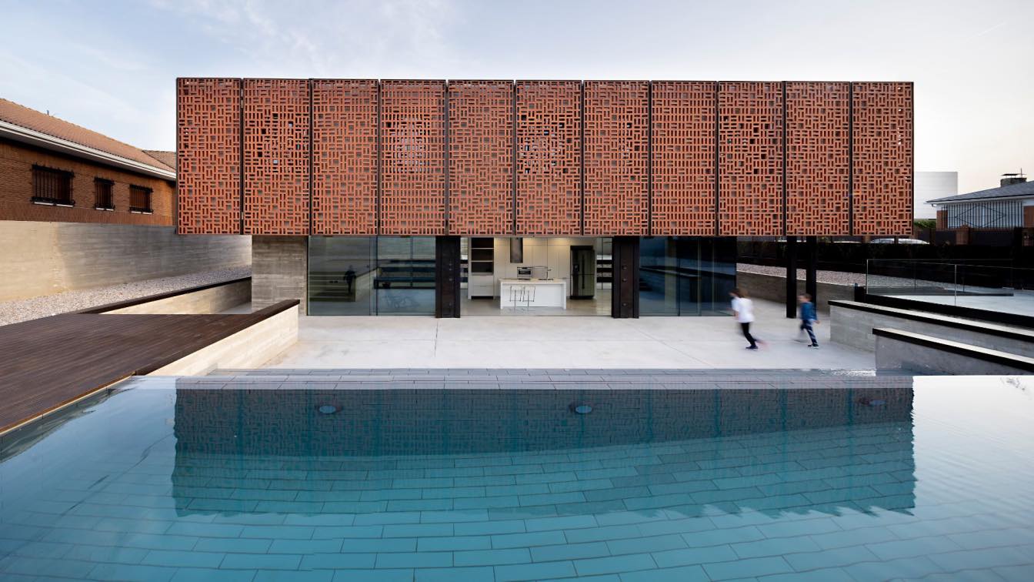
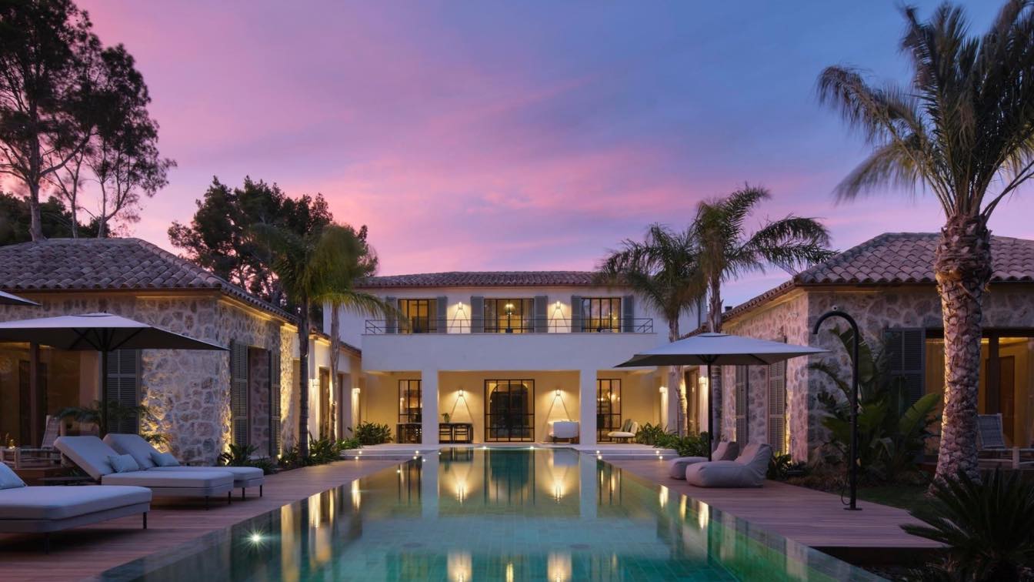
.jpg)
