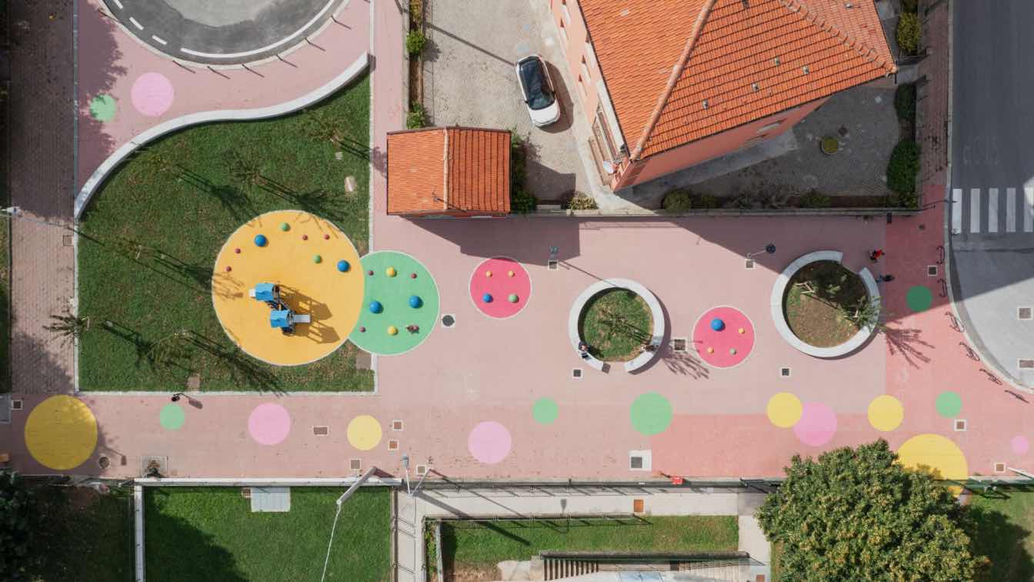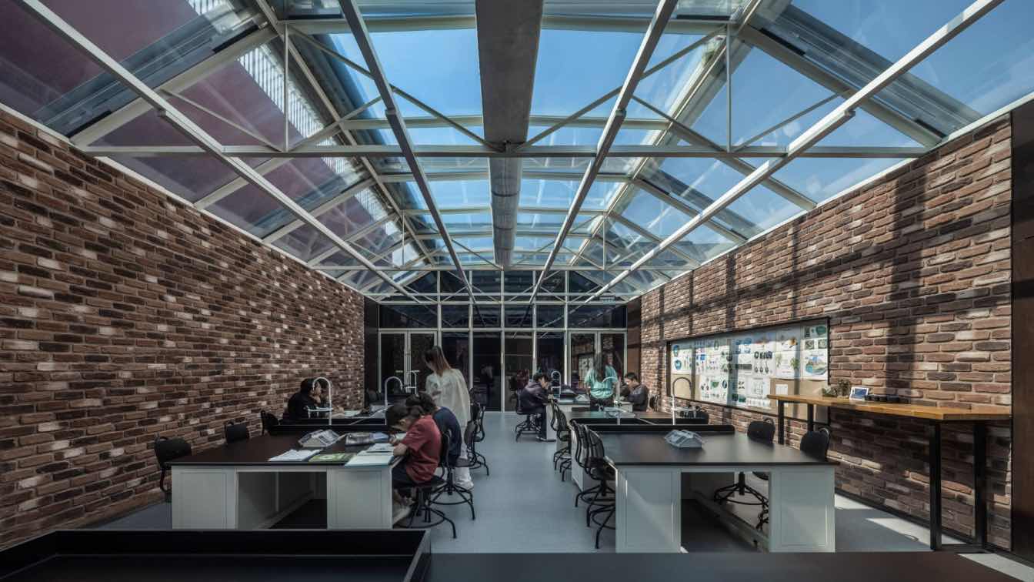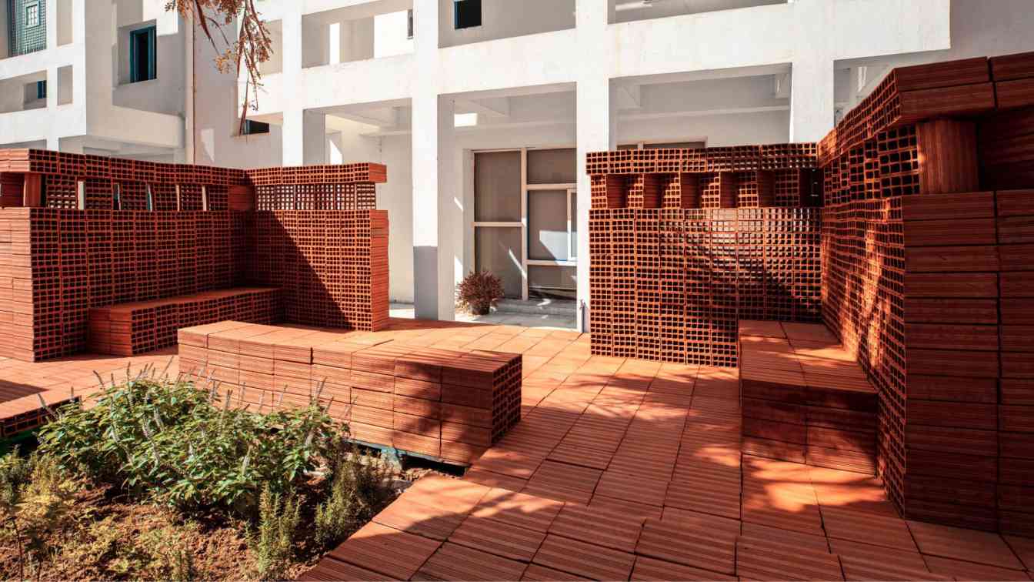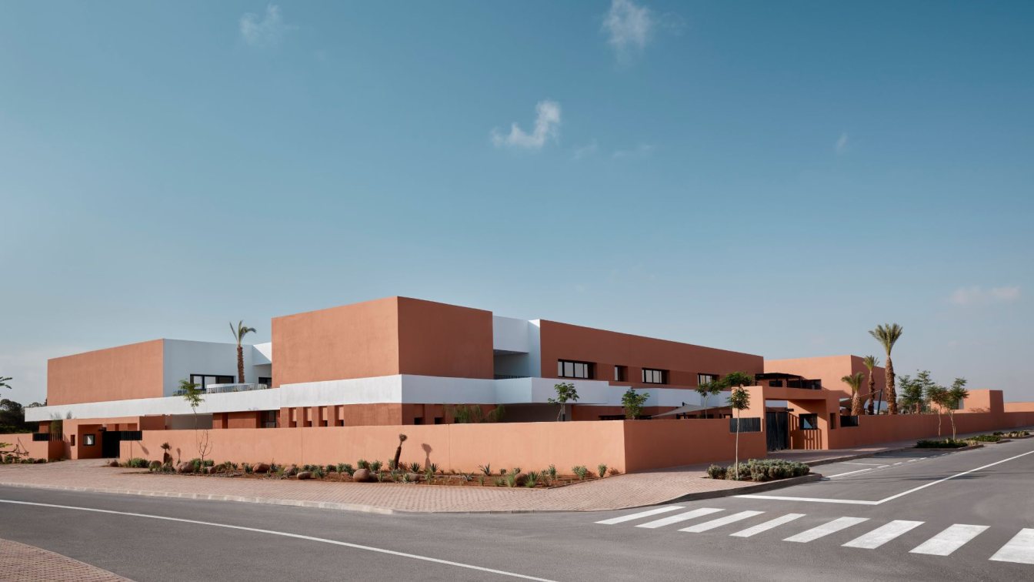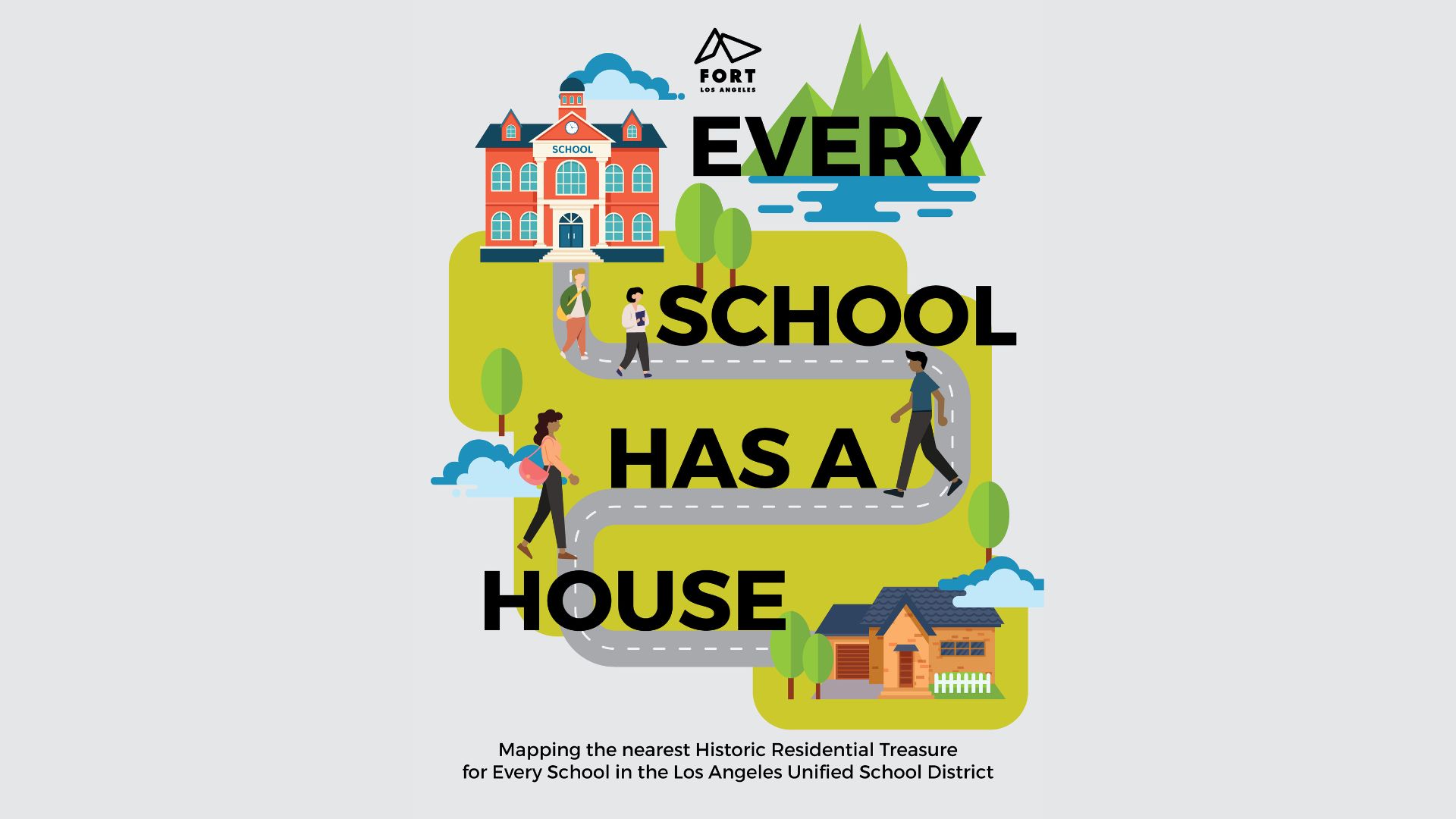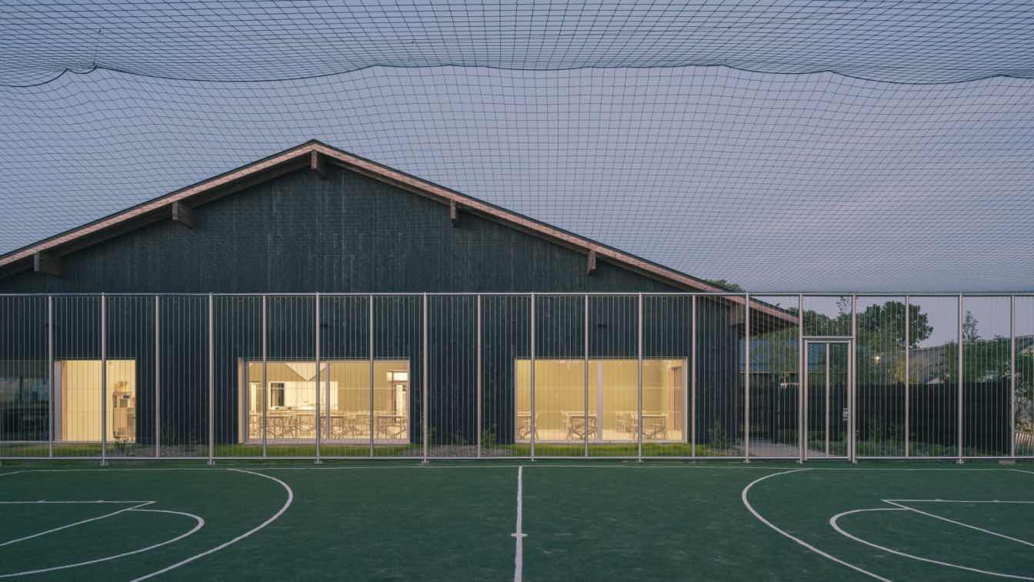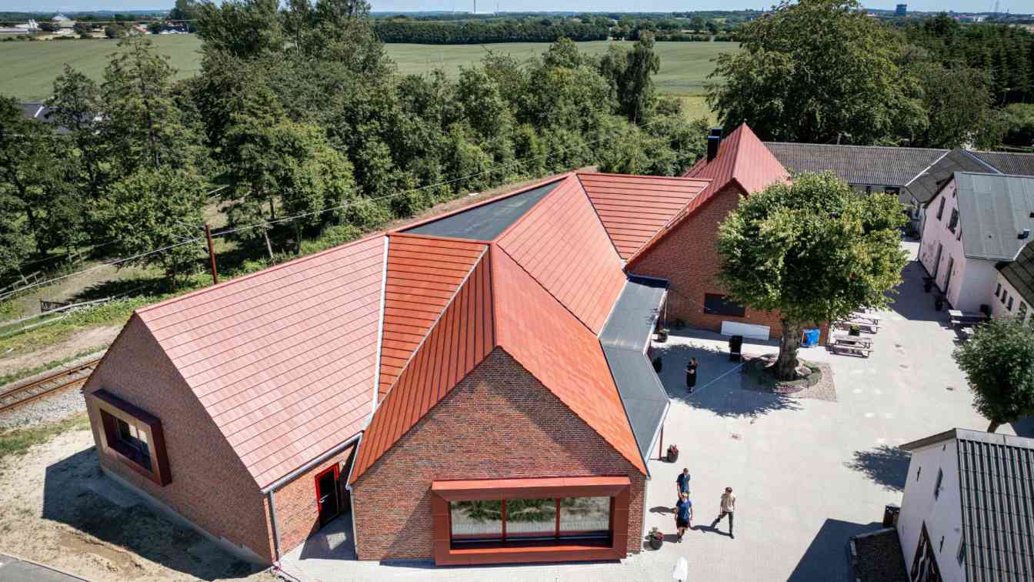The INSPIRELI AWARDS, the world’s largest architectural competition for students, proudly announces a new competition as part of its global platform: the Kashitu School Competition in Zambia.
Organizer
INSPIRELI AWARDS. • Announcer: CTU in Prague with Architects without Borders
Category
Architecture, Urban Design, Interior Design
Register
www.inspireli.com/kashitu
Awards & Prizes
Chance to go build the winning project in Kashitu, Zambia, 4500 EUR, Architectural Wish, ArchiCAD Licence
Entries deadline
June 15, 2025
The intervention area is located in front of the “Lucia Viano” Kindergarten in the Donatello district of Cuneo. Previously, it was a road section with a space used as a parking lot.
Project name
New School Square
Architecture firm
Studio 3Mark
Photography
Oscar Bernelli, Paolo Ansaldi (Drone), Marco Bertola (Drone video)
Principal architect
Michele Cassino, Manuela Rosso
Typology
Educational Architecture › School, Playground, Square
Led by Principal Li Lie, the Ping'anli Campus of Beijing Zhengze School, invested and undertaken by the Financial Street Education Company, is upgraded from the nearly century-old Yanjing Paper Mill.
Project name
Beijing Zhengze School
Architecture firm
Beijing Institute of Architectural Design
Photography
A Thousand Degree Visual
Design team
Shi Hua, WIT Design & Research
Collaborators
Mechatronics Design: Beijing Aofu Technology Company. Acoustics Consultant: Luo Zehong
Structural engineer
Beijing Institute of Architectural Design (Wang Dawei and his Team)
Typology
Educational › School
Since October 2023, Locus* has been collaborating with the Carthage School of Architecture in Tunisia on a project that is both educational and architectural. The goal of this partnership is to promote sustainable construction practices adapted specifically to Tunisia’s environment and culture.
Photography
Hamza Bennour, Kais, Santiago Sitten
Principal architect
Sana Frini, Jachen Duri Schelich
Design team
Santiago Sitten, Raphaël Fenoglio, Rodrigo Huesca
As part of Benguerir's Green City, the Jacques Majorelle School project is the result of a collaborative effort between the Mohammed VI Polytechnic University and the French Secular Mission’s Moroccan branch, OSUI. The project is strategically phased to meet the evolving educational needs of the growing community.
Project name
Jacques Majorelle School in Benguerir
Architecture firm
ZArchitecture Studio
Location
Southern zone of the Green City of Benguerir, Morocco
Photography
Omar TAJMOUATI
Principal architect
Zineb Ajebbar
Design team
Zineb AJEBBAR, Manale ADNANE, Hajar MOUFLIH
Collaborators
● Interior design : ZArchitecture Studio ● Supervision : SOCOTEC
Landscape
Audrey Chometon
Civil engineer
CAD INGENIERIE
Structural engineer
CAD INGENIERIE
Material
Concrete and metal frames
Visualization
lucidarchviz
Tools used
Autodesk 3ds Max, Revit, Corona Renderer, Adobe Photoshop, Adobe Illustrator
Budget
13.940.000 € (15.360.000 $)
Client
University Mohammed VI Polytechnic - UM6P
Typology
Educational Architecture › School
A Free Online Guide Teaches Los Angeles Kids About Historic Houses Near Their Schools.
Written by
Julie D. Taylor
Photography
"Every School Has a House" is a free online resource created by FORT: LA that maps historically significant houses near 1,054 LAUSD schools
In Tours, the Jean de la Fontaine school has undergone a complete makeover at the hands of the ALTA agency. Initiated by the municipality at the end of 2020, the call for tenders aimed at the demolition and reconstruction of this establishment built in the 1960s.
Project name
Jean de la Fontaine Kindergarten - France
Architecture firm
ALTA architectes – urbanistes
Photography
© Charly Broyez. Landscape’s axonometries: ©FAAR Paysage. Graphic documents: ©ALTA
Collaborators
Execution project manager: EGIS / ELEMENT. Landscaper: FAAR Paysage. General contracting (TCE) design office: EGIS. Acoustic design office: Acoustibel. Collective kitchens design office: Process Cuisines. Control office: Socotec. Safety and health protection (SPS) coordination: BATEC
Built area
1948 m² (french SP / teaching building : 1851 m², gymnasium : 77 m², boiler room : 20 m²)
Completion year
April 2024
Material
Wood frame walls – wood frame – straw insulation – natural ventilation
Typology
Educational › Kindergarten
For Dybbøl Efterskole, ZENI arkitekter has designed a new dining hall, kitchen and auditorium, to accommodate their special group of pupils. An “efterskole” is a unique Danish form of school, which can maybe best be described as an independent boarding school for lower secondary students.
Project name
New dining hall for Dybbøl Efterskole
Architecture firm
ZENI arkitekter a/s
Location
Sønderborg, Denmark
Photography
ZENI arkitekter a/s
Principal architect
Jakob Gram
Design team
Torben Engsig Svan Sørensen, Kai Østergaard-Jensen, Lea Christensen Vakili, Lasse Andersen
Collaborators
Rambøll A/S, LABLAND architects ApS, Carlberg ApS
Landscape
LABLAND architects ApS
Civil engineer
Rambøll A/S
Structural engineer
Rambøll A/S
Environmental & MEP
Rambøll A/S
Lighting
Rambøll A/S, ZENI arkitekter a/s
Construction
N.T. Tømrer ApS
Material
Bricks, roof tiles, aluminum, plywood, wood concrete, rubber flooring, GLT wood construction
Budget
17,5 M DKR. (2,3 M €)
Typology
Educational Architecture › School


