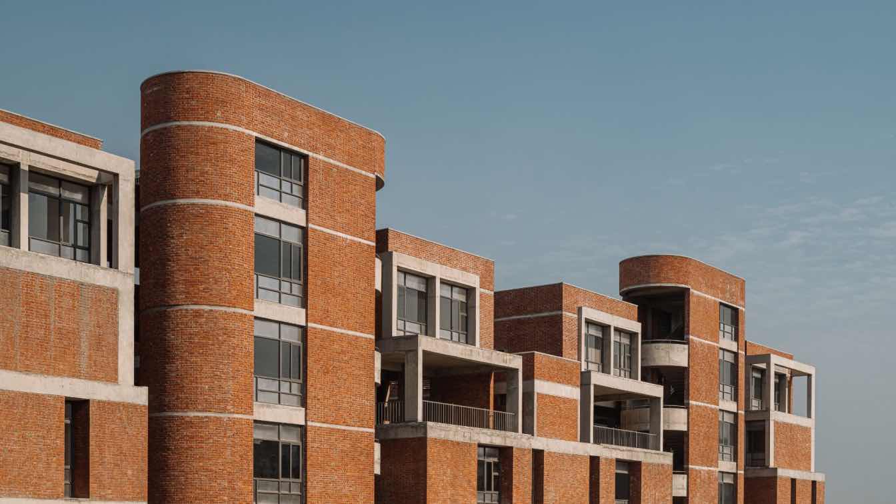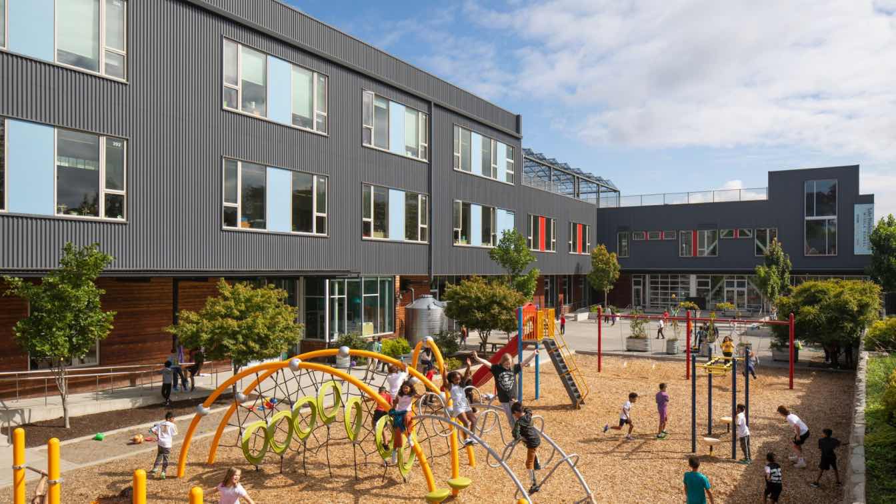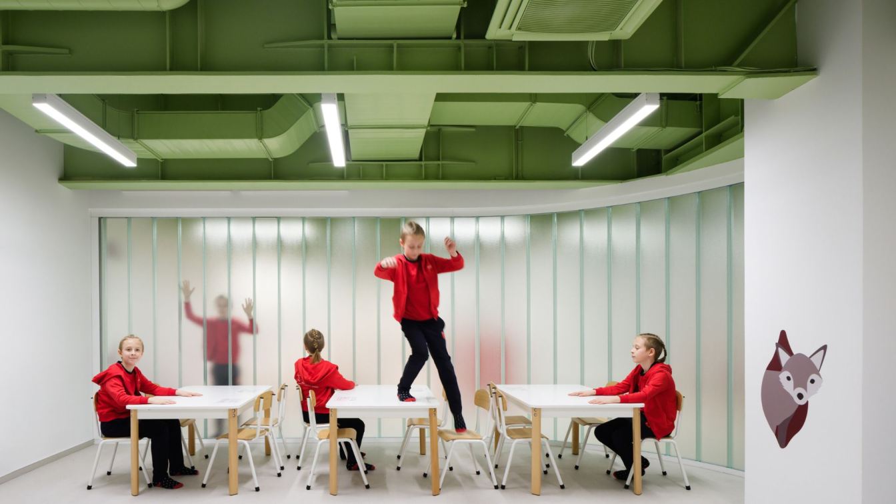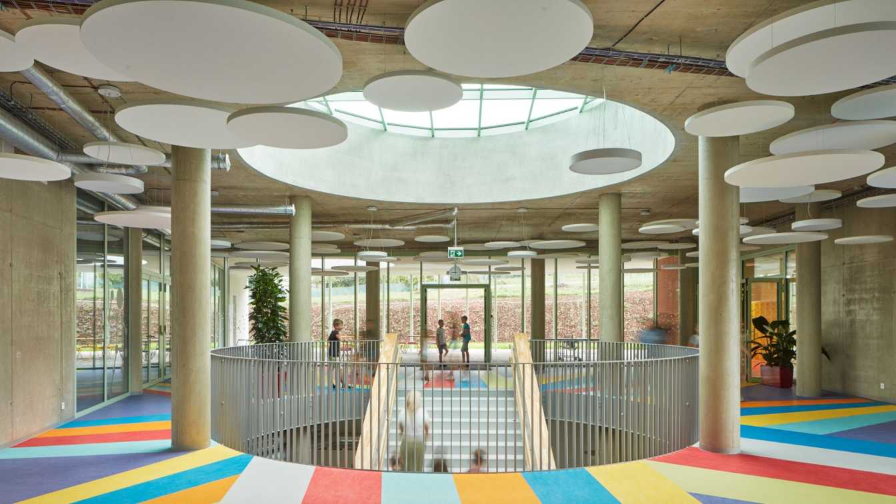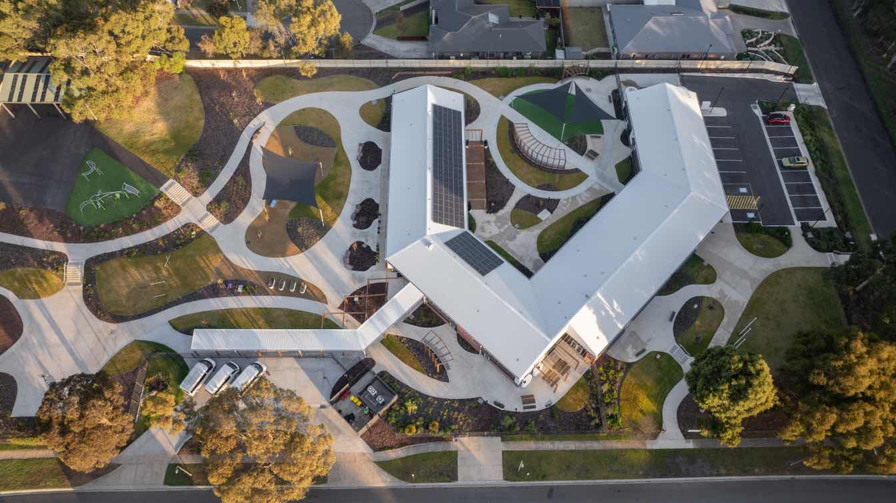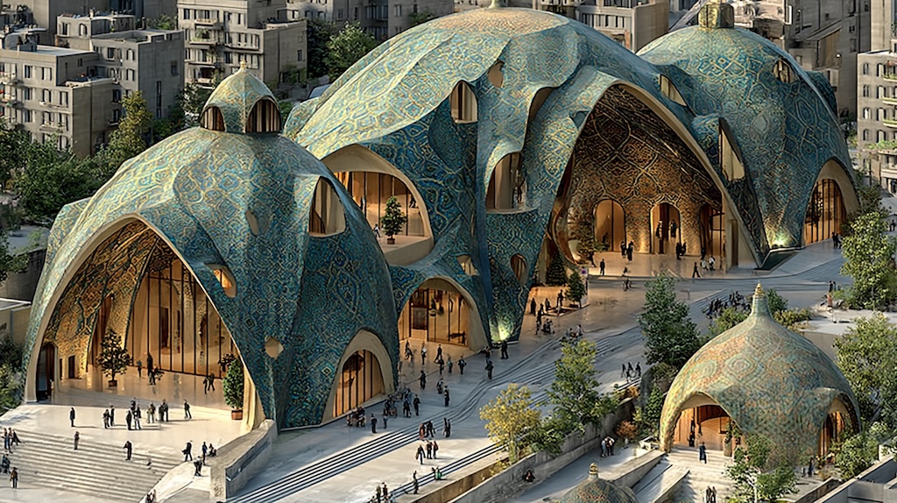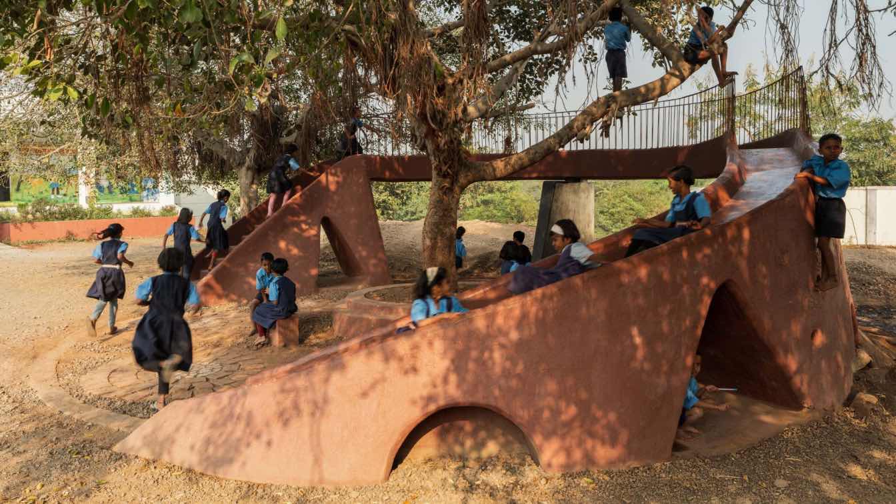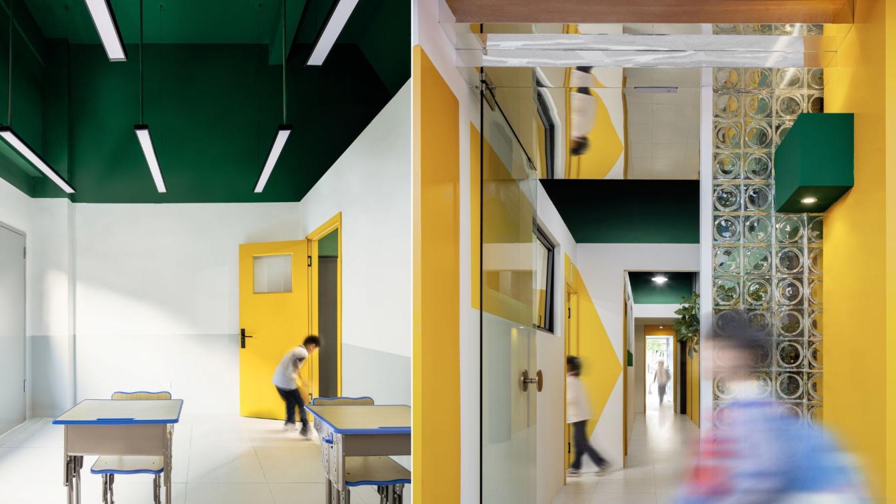This college for women, by Neogenesis+Studi0261, located at Unn area in Surat, has been designed on the hunch that institutes should stand for itself and become a landmark.
Project name
Girl’s college for Model education trust
Architecture firm
NEOGENESIS+STUDI0261
Location
Surat, Gujarat, India
Photography
Ishita Sitwala / The Fishy Project
Principal architect
Chinmay Laiwala , Jigar Asarawala, Tarika Asarawala
Design team
Id Rohan Khatri
Interior design
NEOGENESIS+STUDI0261
Structural engineer
Jalil Sheikh
Landscape
Neogenesis + studi0261Photographer
Tools used
ZwCad, SketchUp
Material
Exposed Brick and Exposed RCC
Client
Model Education Trust
Typology
Educational › College
The Giddens School and Lake Washington Girls Middle School (LWGMS) complex is an urban educational campus located between Beacon Hill and the Central District neighborhoods of Seattle, and designed to host two private, independent schools.
Project name
Giddens School & Lake Washington Girls Middle School
Architecture firm
Graham Baba Architects
Location
Seattle, Washington, USA
Design team
Graham Baba Architects Design team: Jim Graham, Principal-in-Charge. Brett Baba, Design Collaborator. Maureen O’Leary, Senior Project Manager. Leann Crist, Project Manager. Erica Witcher, Project Architect. Caroline Brown, Staff Architect. Brian Jonas, Project Architect – exterior design. Anjali Grant design team (education and collaborating architect): Anjali Grant, Principal/Project Architect/educational collaborator. Amanda Wolfang, Architectural staff
Collaborators
Anjali Grant Design (educational collaborator and collaborating architect), Costigan Integrated (project manager), JRS Engineering (building envelope consultant), Emerald Aire (mechanical contractor), Holaday-Parks (plumbing contractor), Johnson Electric (electrical contractor), GeoEngineers (geotechnical engineer), Heffron Transportation Inc. (traffic consultant), A3 Acoustics (acoustical consultant)
Environmental & MEP
Ecotope (mechanical engineer), Rushing (electrical engineer)
Construction
Exell Pacific
Material
Wood aiding: Kebony. Metal siding: AEP Span (Mini-V-Beam and Prestige profiles). Windows: VPI Quality Windows (vinyl). Storefront: Arcadia. Roofing: Soprema. Gym flooring: Robbins Sports Surfaces Bio-Cushion Classic. Tile: Daltile. Carpeting: Shaw Contract
Typology
Educational › School
The first two forerunners of the world's largest network of Canadian bilingual schools in the Czech Republic! Maple Bear Kindergarten Olomouc and Maple Bear Elementary School Brno The interior design was based on Maple Bear Schools' unique approach to student-centered learning in a stimulating environment that instills a love of lifelong learning.
Project name
Maple Bear Schools Czechia
Architecture firm
SOA architekti
Location
ZET.Office Nová Zbrojovka, Lazaretní 925/9, 615 00 Brno tř. Kosmonautů 1338/1c, Hodolany, 779 00 Olomouc, Czech Republic
Photography
Studio Flusser
Principal architect
Ondřej Laciga, Petra Valdman
Collaborators
Graphic design: Graphite Studio [Mona Bublová, Tomáš Buble, Klára Maršíčková]
Built area
Usable floor area 650 m² Brno; 550 m² Olomouc
Budget
Brno 320 000 €; Olomouc 600 000 €
Client
Maple Bear Czechia
Typology
Educational Architecture › School
A new joint elementary school for 540 students with a gymnasium and catering facilities, built on a sloping meadow in Ondřejov.
Project name
Frič Brothers Elementary School
Architecture firm
ATELIER 6
Location
Pod Hřištěm 490, 251 65 Ondřejov, Czech Republic
Principal architect
Štěpán Braťka, Michal Nekola, Lucie Staňková, Radek Šíma
Design team
Miroslav Zyma, Libor Truhelka, Petr Skala, Pavla Gregorová Šípová, artistic design of floor colors
Collaborators
Construction solutions: Energy Benefit Centre. Graphic design: HMS Design [Filip Heyduk, Jakub Heyduk]. Main contractor: PKS stavby + ABP HOLDING – ZŠ Ondřejov. Interior supplier: MY DVA holding. Flooring supplier: MOUCAL podlahoviny
Built area
Built-up area 3,012 m²; Usable floor area 9,559 m²
Material
Brick strips – facade. Steel – railings, fencing. Reinforced concrete – walls, ceilings, load bearing systém. Wooden glulam trusses – gymnasium
Client
Voluntary Association of Municipalities – Joint School Ondřejov
Typology
Educational Architecture › School
Hamilton Parklands School is a dual mode Special and Special Development School catering for a small cohort of primary and secondary students, located in southwest Victoria.
Project name
Hamilton Parklands School
Architecture firm
Gray Puksand
Location
Hamilton, Victoria, Australia
Principal architect
Gray Puksand
Client
Victorian Schools Building Authority
Typology
Educational Architceture › School
Blending the echoes of ancient culture with the innovation of digital design, this conceptual School of Music is a tribute to the rhythmic harmony found in both architecture and sound.
Project name
Rhythms of Heritage
Architecture firm
Studio Elahe Sanati
Tools used
Midjourney AI, Adobe Photoshop
Principal architect
Elahe Moshajar Sanati
Design team
Studio Elahe Sanati Architects
Client
kerman Municipality
In the small village of Hignigada near Baramati, Maharashtra, a young village head approached us to build an outdoor play area for school children.
Project name
Pod for Happiness
Architecture firm
Craft Narrative
Location
Baramati, Maharashtra, India
Principal architect
Yatindra Patil, Vijay Kharade
Design team
Bharat Yadav, Manasi, Yatindra Patil, Vijay Kharade
Completion year
November 2024
Structural engineer
Sonal Nimbalkar
Typology
Educational Architecture › School
This is the second store we designed for Zhilin Caring. The caring space provides after-school care and homework assistance for elementary school students, covering an area of only 75 square meters. We hope this small space can bring children a childhood memory of home, the city, and beauty.
Project name
Zhilin Caring
Architecture firm
Youmu Architects
Location
Wenzhou, Zhejiang, China
Photography
Changle Wu, Youmu Architects
Design team
Jianbo Lin, Jiatong Yang, Shengyu Qian
Typology
Educational Architecture › School, Interior Design

