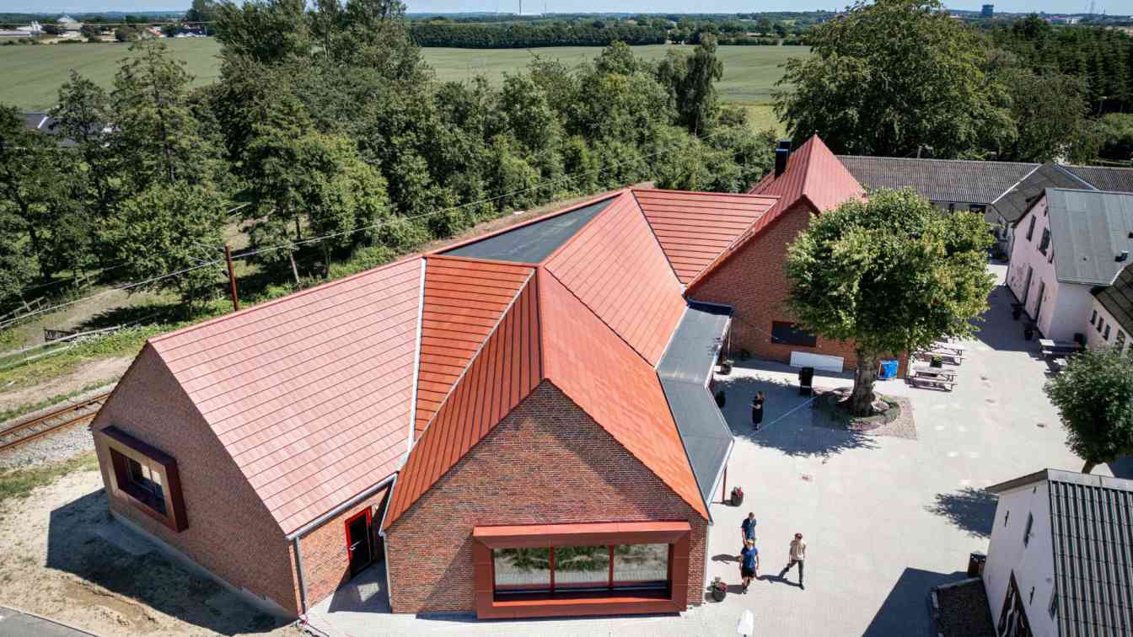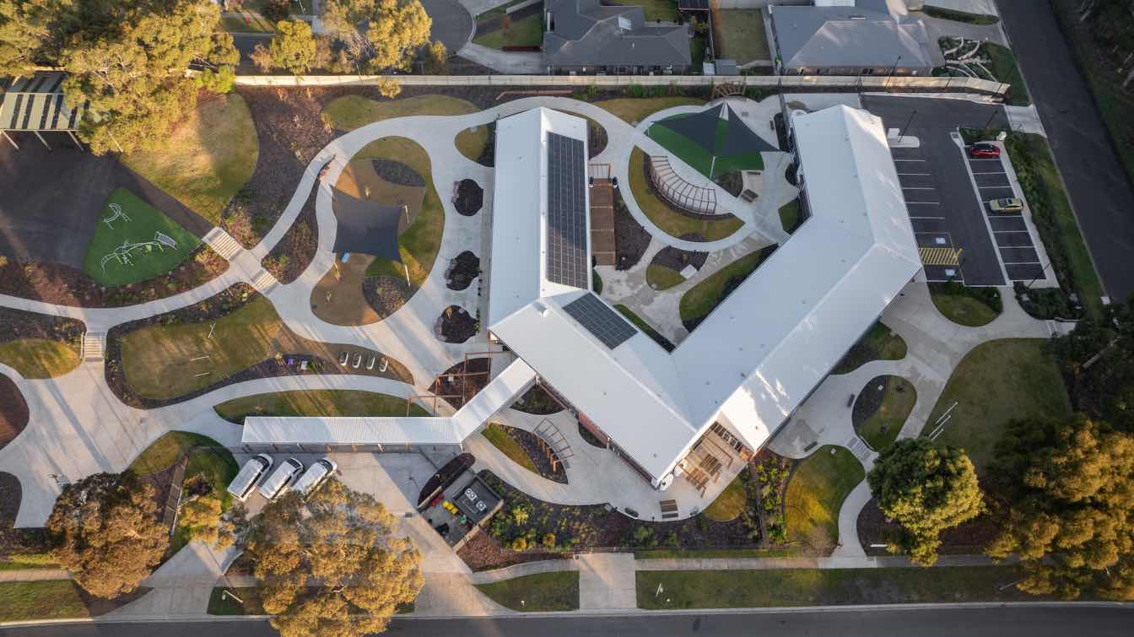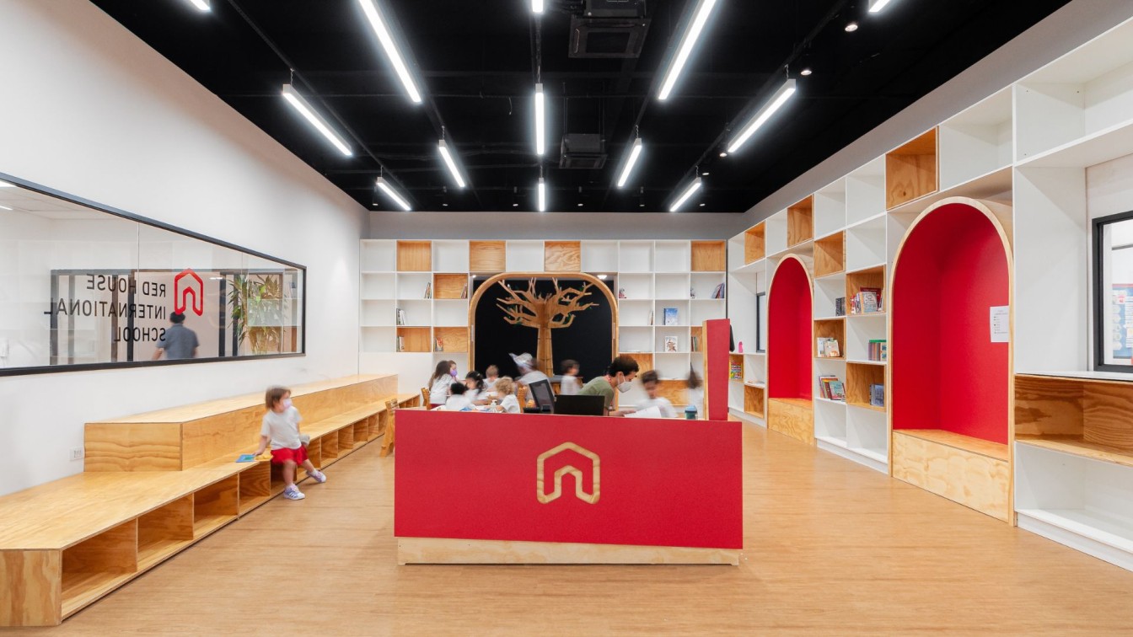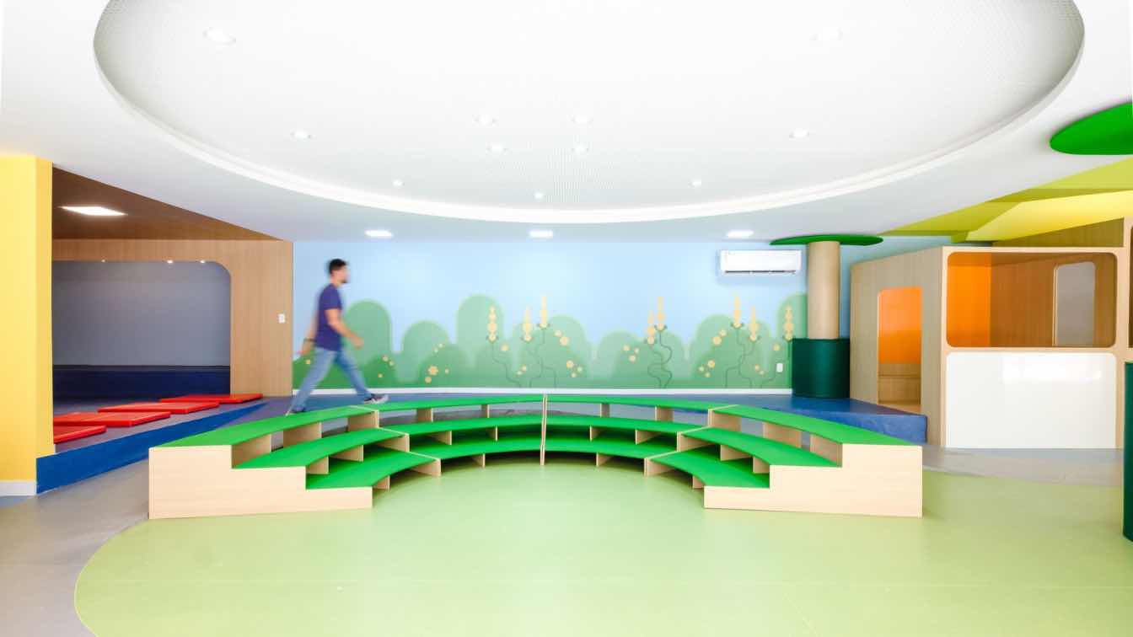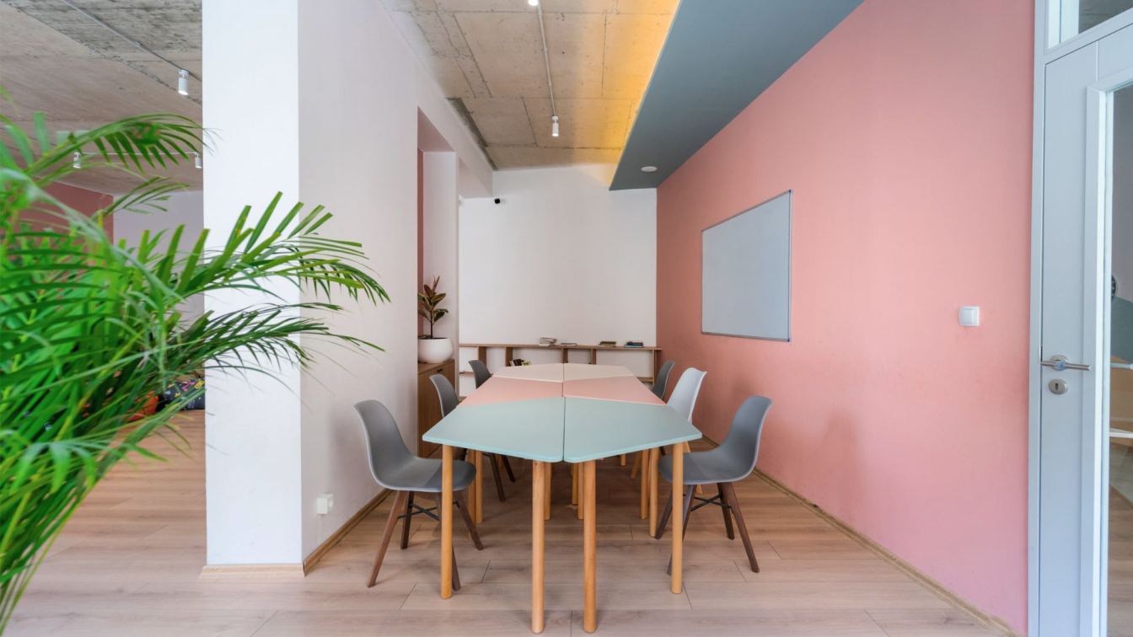For Dybbøl Efterskole, ZENI arkitekter has designed a new dining hall, kitchen and auditorium, to accommodate their special group of pupils. An “efterskole” is a unique Danish form of school, which can maybe best be described as an independent boarding school for lower secondary students, were focus is on the entire human being and not only their academic performance. An “efterskole” is often themed, with an extended focus on e.g. sports, design, outdoor activities, performing arts etc. An “efterskole” is commonly attended for one school year.
The main focus of Dybbøl Efterskole, is students who are academically well functioning, but who are struggling with various diagnoses, such as ADHD, autism and OCD, that makes it challenging for them to thrive in a normal school setting. Therefor the previous dining hall and kitchen, with narrow space and bad acoustic, made it difficult for many of the students, to relax and enjoy the, socially and educationally important, daily meals. At times, some students felt it necessary to skip meals, because they couldn’t handle the noise and unrest. Things had to be done, and through an invited competition, ZENI arkitekter was chosen to design new and futureproof dining settings including a new and more modern kitchen, both with integrated design solutions, that accommodated the various needs of the students.
A building from the year 2.001, that housed two classrooms, a small library and an auditorium, was to be transformed and extended by a new building. The classrooms were no longer needed, but the auditorium had to be replaced in the new project, as an important space for the daily morning assembly, as well as for its educational purposes. The new dining hall, as well as the other rooms in the project, had a series of seemingly juxtaposed requirements, such as the need, from many students, to have an open plan solution, with the possibility to scan a room before entry, contradicted by a widespread need to hide from the looks from others, when sitting in the same rooms. Another example is, that most of the students are medicated. The medicine is administrated by the personnel and handed out during the breakfast assembly.

The dedicated medicine cabinet has to centrally located, and easy and quickly accessible by all, but at the same time, the handout should be discrete, and not interfere with the flow of the other activities in the dining hall during breakfast. As it often is, these contradictions, though challenging, helped made the final project special and unique.
The existing building was stripped inside, and the ground floor has subsequently been transformed to a modern, professional kitchen, with amble place to include the students in cooking the meals for the entire school, which has the school sees as an important part of their education. The 1st floor, in the roof space, has been transformed to house the ventilation units for the new building as well.
The new building extension, that houses the dining hall, an arrival space and the new auditorium, consists of two building volumes, that fan out from their connection to the existing building. The southernmost of the two building volumes has a slight bend, that on one side points towards the main footpath, that is the connecting spine of the collected school area, and on the other side defines a welcoming outdoor space, in connection to the building’s main entry. With inspiration from the dominant typology and scale in the surrounding, existing school buildings, as well as in the small village community, the school is situated in, the new building volumes have a classic gable roof profile. The red bricks on the facades and the red tiles on the roof is also a consequence of these materials being dominant in the area.
The angled building volumes, in combination with the gable roof profile, give the ideal prerequisites for an acoustically pleasant space. The entire ceiling as well as the upper part of the walls, are clad with acoustic absorbents, hidden behind wooden sticks on the ceiling, and perforated plywood on the walls. The many, differently angled surfaces help diffuse the soundwaves, and prevent flutter echo, thus making it easy to have a normal conversation despite the close proximity to the other group of diners. The dining hall seats a total of 104, and even more on special occasions, so the natural chatter would normally be quite overwhelming for the more vulnerable students.

Apart from the acoustic measures, a number of other design choices have been made, to accommodate the students. The vast use of wood on the interior surfaces creates a warm, organic and welcoming environment. The large planters, that serves a function as room dividers, also adds to the organic and welcoming feeling of the interior. The interior arrival space serves an important purpose in the school’s social fabric. It provides a non-educational space, where the students can meet and simply hang out, as teenagers often do, before meals or during the free hours of the day.
The new facilities have been in use for under a year, but the beneficial effects are already more than evident. “Personally, I can just feel, that my energy level is intact. I don’t get slowly tired during the 30 minutes I am in there. I’m not burdened by poor air quality and noise. None of the students feel the need to shout. Everything goes on in quiet and calmly manor. It’s an excellent dining hall” (teacher)
“The best thing about the new dining hall is the strong fellowship it creates, because many more are talking to each other. I don’t feel that very many did that in the old dining hall. I think our fellowship has grown stronger” (student).















