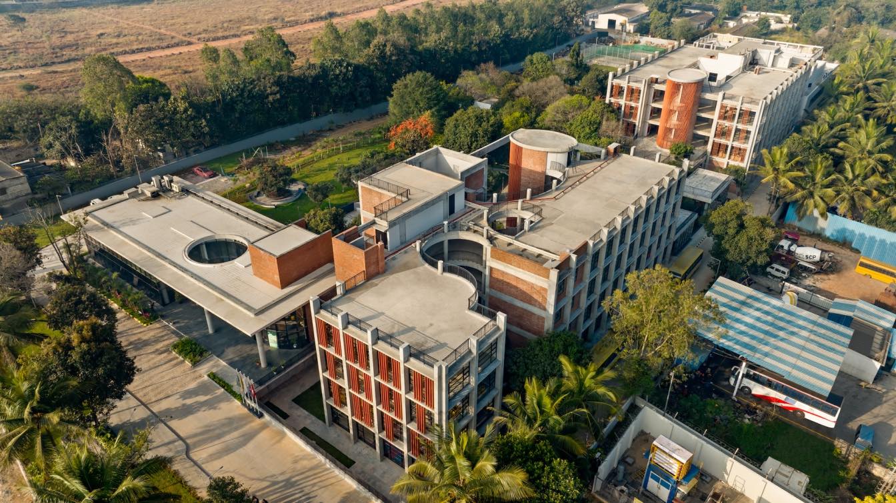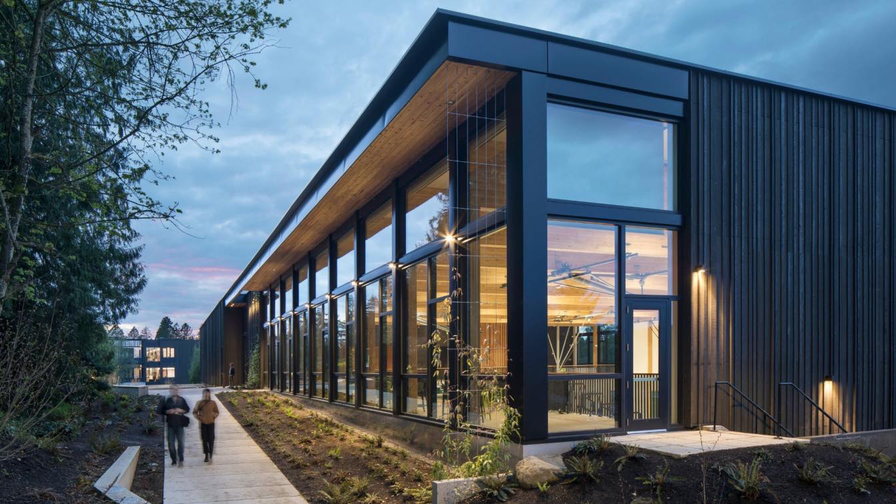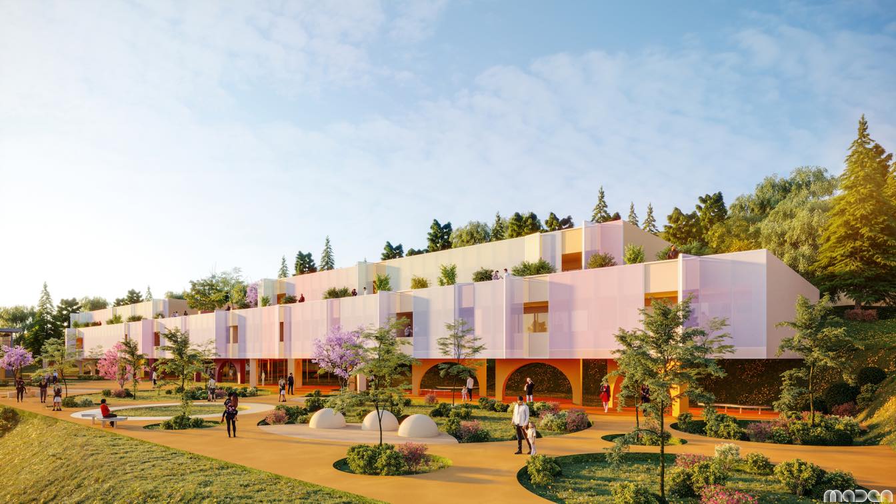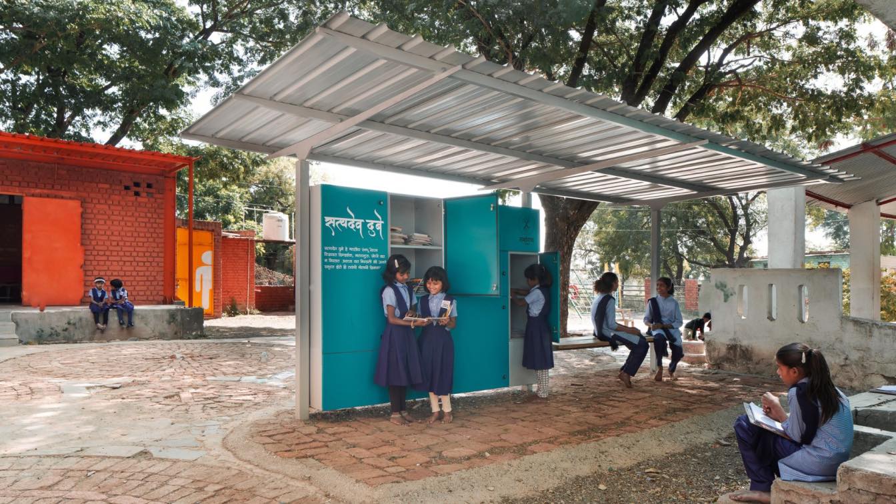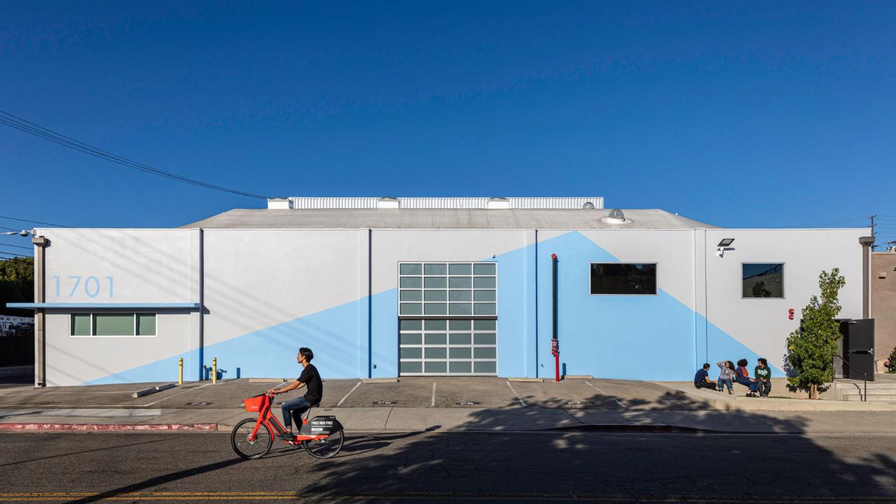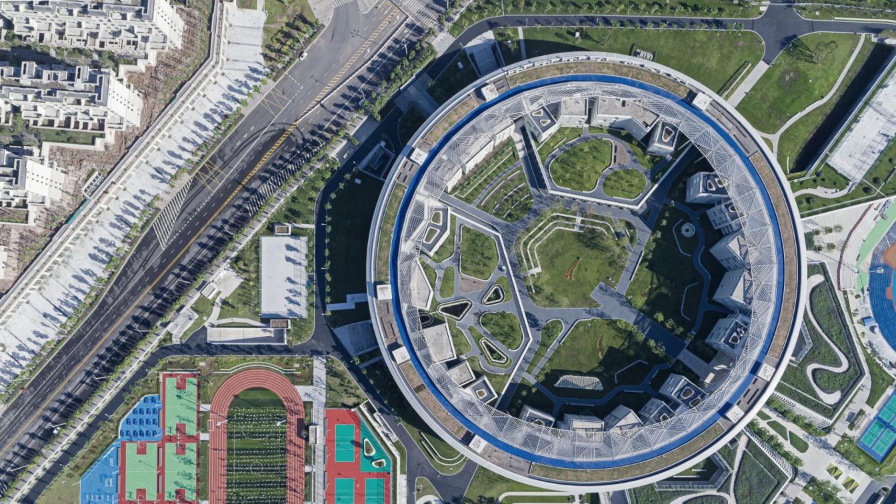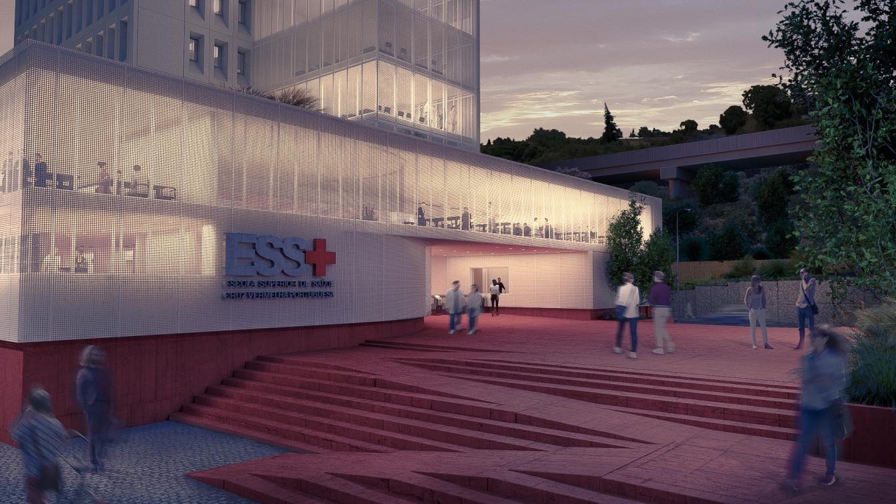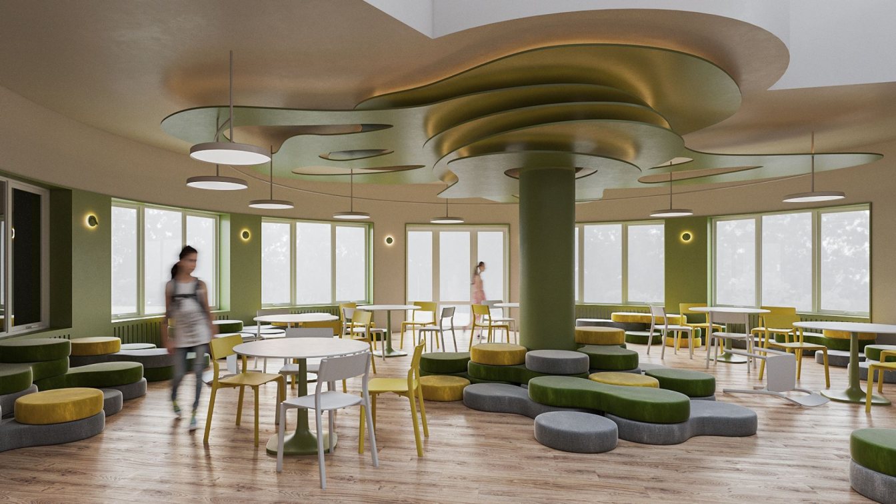The design for EuroSchool Bannerghatta, Bengaluru breaks the conventional approach to schools by creating an organic built morphology that weaves in the natural with the manmade, the built with the unbuilt.
Architecture firm
Vijay Gupta Architects (VGA)
Location
Banerghatta, Bengaluru, India
Photography
Andre Fanthome
Principal architect
Saurabh Gupta
Design team
Vijay Gupta, Saurabh Gupta, Akanksha Gupta
Completion year
October 2022
Structural engineer
Kamal Sabarwal
Environmental & MEP
Gagan Gupta, RKGA/ Pramod Sharma
Construction
CICON Engineers PVt. ltd., Shobha Projects, Ajay Vats. JLL
Material
Concrete, brick, glass, steel
Typology
Educational Architecture › School
Oregon Episcopal School (OES) is an independent, co-ed college preparatory school of 800 students from Pre-K through 12th grade, located in southwest Portland, Oregon. The school’s identity is rooted in their Oregon home, with its natural beauty and diverse people and history. T
Project name
Oregon Episcopal School Athletic Center
Architecture firm
Hacker Architects
Location
Portland, Oregon, USA
Design team
Stefee Knudsen, Project Manager, Principal-in-Charge. David Keltner, Design Principal. Jennie Fowler, Interior Design Principal. Katherine Park, Interior Designer. Sarah Post-Holmberg, Project Architect. Marissa Sant, Architectural Designer. Daniel Childs, Architectural Designer. Vijayeta Davda, Architectural Designer. Caitie Vanhauer, Architectural Designer
Collaborators
Acoustical Engineer & Theatrical/AV: Listen Acoustics.
Built area
22,000 ft² renovation and 20,000 ft² expansion
Structural engineer
DCI Engineering
Material
Steel, Concrete, Wood, Glass
Client
Oregon Episcopal School
Typology
Educational › School
The School Complex is located in the south-east of the historic center of Sant E'lpidio a Mare. The relation site-to-context has created a conceptual approach as a starting point for the project proposal.
Project name
The Renovation of Primary and Secondary School “ Andrea Bacci ”
Architecture firm
Maden Group & Setannta7
Location
Sant E'lpidio a Mare, Italy
Typology
Educational › Primary and Secondary School
As we trace back our academic culture to the gurukul system while evolving into a society that focuses on technology in education, the Indian demographic context cannot be ignored. The quest for knowledge doesn’t know restrictions, it is where the willingness is— across age groups and interests, and it has to be addressed at the grassroots level in...
Architecture firm
Craft Narrative
Location
Aurangabad, Maharashtra, India
Photography
Studio recall, Sohaib Ilyas
Principal architect
Yatindra Patil, Vijay Kharade, Tanvee Abhyankar (Author)
Design team
Bharat Yadav, Shubham Kapre and Ajay Harsure
Structural engineer
Sonal Nimbalkar
Material
Galvanised Iron, Mild Steel, Rubber Wood and Brick Paving
Typology
Educational › Library Pod
An urban landscape inside a former airplane parts storage warehouse accommodates an eclectic series of uses for a Los Angeles area private school, while at the same time providing an inspirational series of intervening spaces to enrich the student experience.
Project name
Crossroads Arts and Athletics Facilities
Architecture firm
LOC Architects
Location
Santa Monica, California, USA
Principal architect
Poonam Sharma
Design team
Ali Jeevanjee, Tessa Forde
Structural engineer
Miyamoto International
Tools used
Revit, Enscape 3D
Construction
Douglass Design Build
Material
Concrete, marine plywood, polycarbonate
Client
Crossroads School for Arts and Sciences
Typology
Educational › Warehouse Conversion
In the mountain city of Chongqing, there is such a middle school that integrates
individualized educational thinking into the campus environment. It is like a spaceship
that landed on the earth out of nowhere. The conflicting and inclusive traits are just
rightly integrated, which makes you wonder whether there a possibility to subvert the...
Project name
Chongqing Nankai Liangjiang Secondary Schoo
Location
Chongqing, China
Photography
gad, Shiromio Studio, Jinrong Huang, Guangkun Yang
Principal architect
Qiulong Zhu. Project creator: Yan Wu, Yu Guo, Yuanxing Cao, Siyuan Zeng, Lu Gan, Ning Kang, Xin Guo, Kai Tang, Zhen Lu, Xiangpeng Xing
Design team
Qiulong Zhu, Yan Wu, Xin Guo, Yang Yu, Yu Guo, Yuanxing Cao, Siyuan Zeng, Lu Gan, Ning Kang, Lingyan, Wang, Lin Li, Zhen Lu, Kai Tang, Xiangpeng Xing, Jianwei Yang, Lu Zhng, Min Li
Landscape
Chongqing Liang Jiang New District Xixnnan Education
Structural engineer
Tao Yu, Xiaodong Lv, Zhiwei Shan, Jia Huang, Bo Zhou, Qijun Shu, Jitao Shi, Tao Li, Lianhua Wang, Chuankun Wang, Huaqiang Wang, Changling Pei, Haiyang Liu
Environmental & MEP
Water Supply and Drainage: Junfang Cui, Fengyuan Zhou, Zhen Li, Dan Zhao, Haibin Liu, Yunlong Jiang. HVAC: Yuankun Liu, Xiaofeng Zhang, Luchun Wan, Jidong Xia, Zhengguang Liu, Shufeng Liu. Electrical: Lin Zhou, Weihao Mu, Longsheng Feng, Yuanyuan Sui, Xingyue Zhou, Yutuan Wang.
Construction
CMCU Engineering Corporation (Construction Drawing)
Tools used
SketchUp, Rhinoceros, AutoCAD, Adobe Illustrator,Adobe Lightroom, Adobe Photoshop, Enscape, V-ray
Client
Chongqing Liang Jiang New District Xixnnan Education Information Consulting Service Co., Ltd.
Typology
Educational › School
Red Cross New Building in Portugal. This is a project developed by Apparatus Architects -Gabriella Gama and Filipe Lourenço-, invited in 2019 by the new administration of the Escola Superior de Saúde da Cruz Vermelha Portuguesa (ESSCVP) to develop a project for the rehabilitation and expansion of the new school in Vale de Alcântara, in Lisbon, Port...
Project name
Portuguese Red Cross Health School - Lisbon
Architecture firm
Apparatus Architects
Location
Lisbon, Portugal
Principal architect
Filipe Lourenço, Gabriella Gama, Inês Braz
Design team
Filipe Lourenço, Gabriella Gama, Inês Braz, Maria Eduarda Neumann, Frederico Ribeiro, Marcelo Guilherme
Collaborators
Ana Luisa de Alencar Osório, José Pedro Braz, Kevin de Carvalho, Rui Fanha Vicente
Visualization
Carlos da Costa, João Victor
Client
Red Cross Portugal
Status
Under Construction
Typology
Educational › Health School
A new creative educational space. In the suburbs of Warsaw, an educational institution for learning, creativity, and inspiration is being built – the STUDY.UA school designed by ZIKZAK Architects. The team of designers and architects has completed the redesign of an existing building and despite tight deadlines and budget constraints, has created a...
Project name
STUDY. UA school
Architecture firm
ZIKZAK Architects
Principal architect
A. Apostu
Design team
A. Apostu, M. Ternova, I. Yashin, V. Boychuk
Client
Education company STUDY. UA
Typology
Educational Architecture › School

