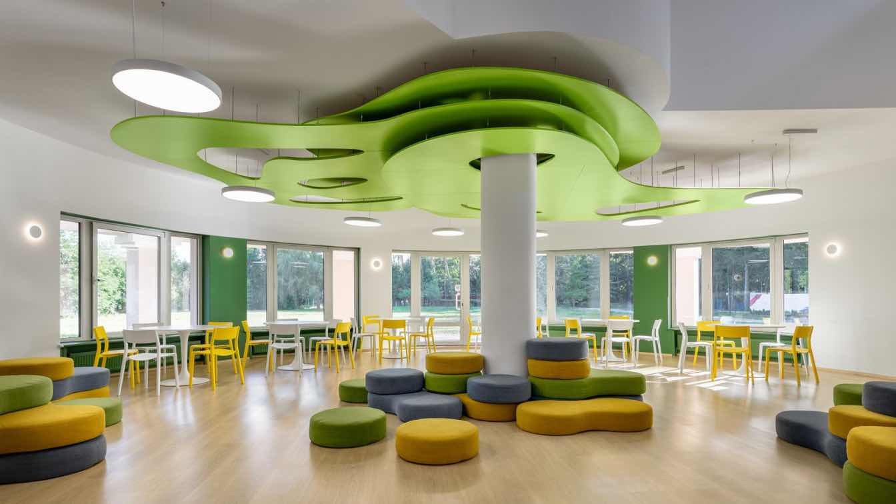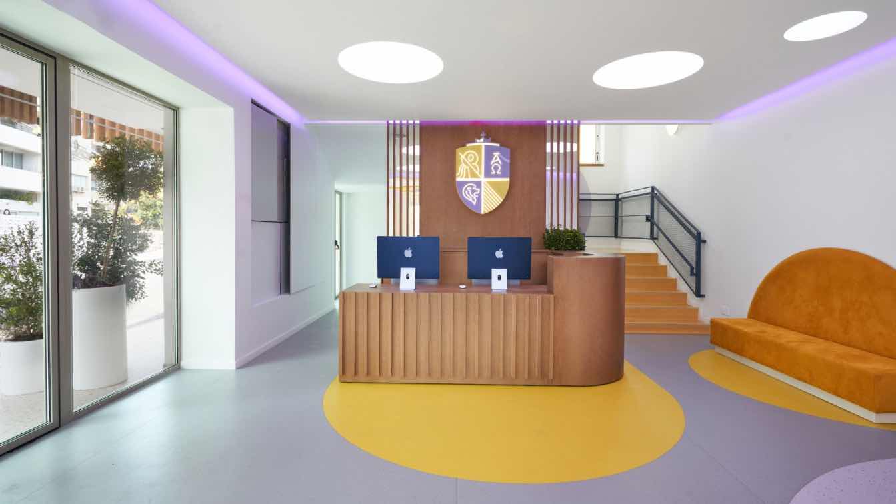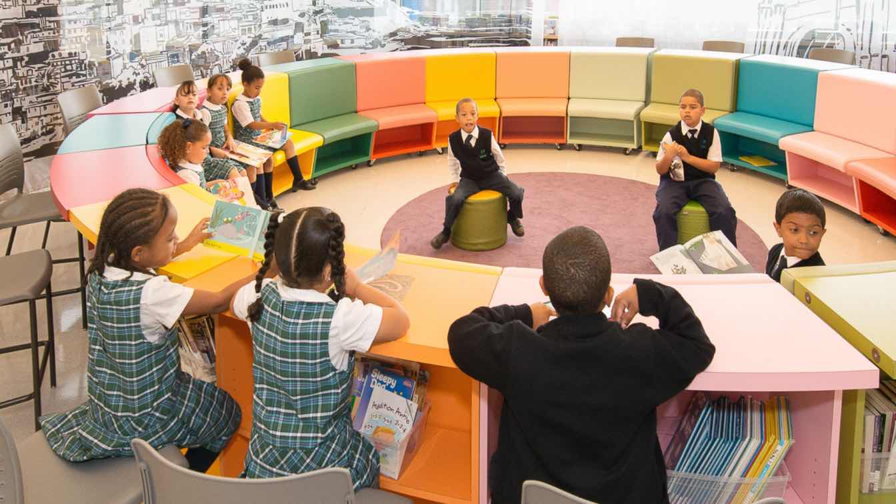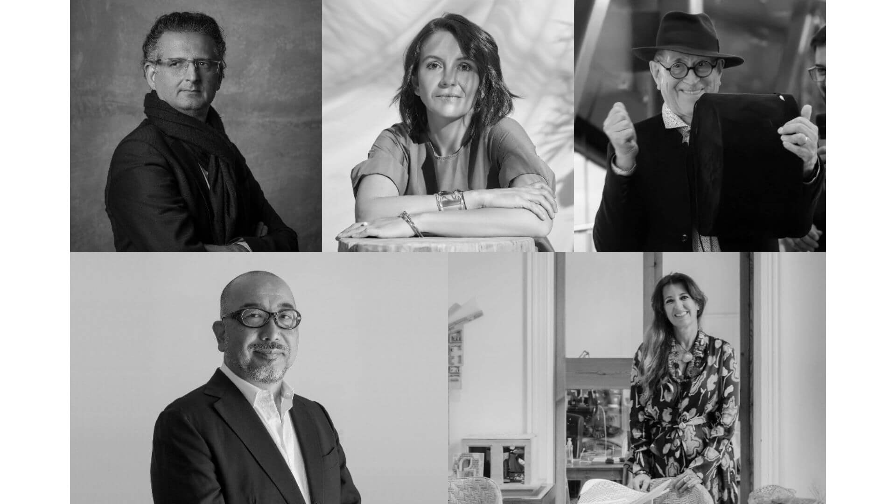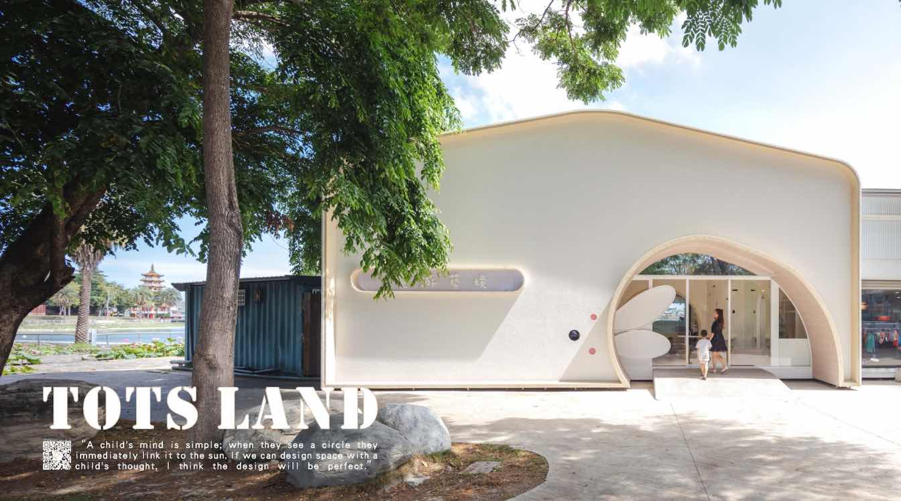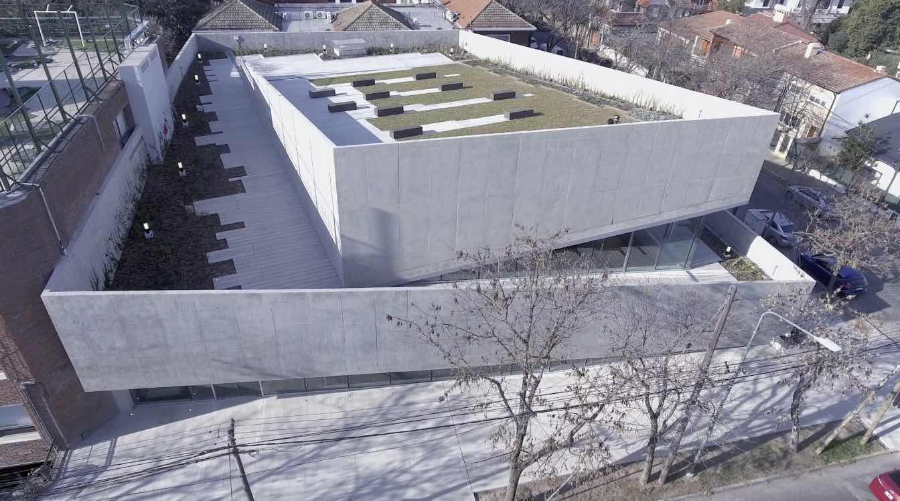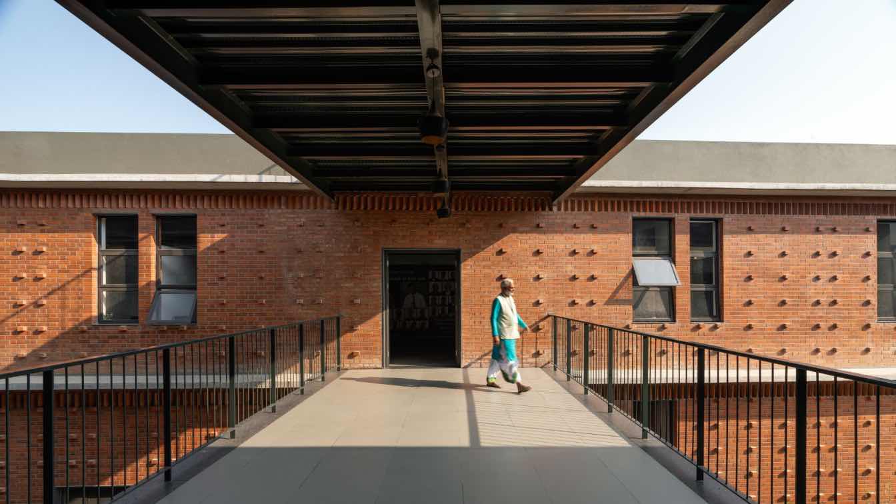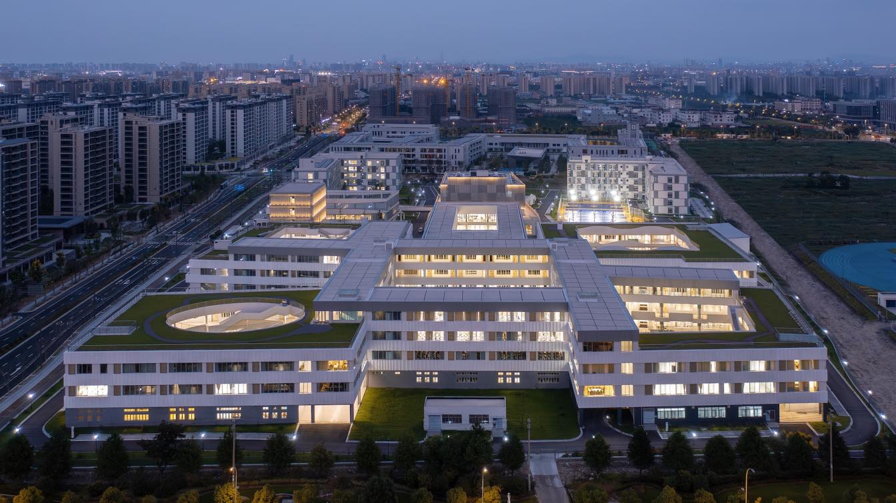In the suburbs of Warsaw, a new educational institution for learning, creativity, and inspiration has emerged – NOVA STUDY school from the educational company STUDY.UA designed by ZIKZAK Architects.
Project name
NOVA STUDY School
Architecture firm
ZIKZAK Architects
Photography
Ivan Avdeenko
Principal architect
A. Apostu
Design team
A. Apostu, M. Ternova, I. Yashyn
Client
Education company STUDY. UA
Typology
Education › School
ZIKZAK Architects have completed the renovation of a private school in Limassol. For the client, the form was just as important as the content, so the priority was a stylish and aesthetic space where younger students will have their classes. And unquestionably, a comfortable, safe, and interactive environment for the little learners.
Project name
Fairytale School
Architecture firm
ZIKZAK Architects
Location
Limassol, Cyprus
Principal architect
Oksana Konoval
Design team
I. Yashyn, A. Yehiiants, V. Mostipan, V. Boichuk.
Collaborators
O. Konoval, K. Rudenok, H. Zaremba, T. Zykh, I. Yashyn, A. Yehiiants, V. Mostipan, V. Boichuk.
Typology
Education › School
A custom furniture and interior design for the Pan American Charter School and Congreso de Latinos Unidos in North Philadelphia PA. The program for the new Library / Workshop for the Pan Am School called for a multi-media library, seating for individuals as well as groups ranging from 6 to 50, sometimes simultaneously, for the rapidly growing schoo...
Project name
Pan American Library / Workshop
Architecture firm
Ten to One
Location
North Philadelphia, Pennsylvania, USA
Photography
Bojune Kim, Garrick Jones
Principal architect
Garrick Jones
Design team
Garrick Jones, Graciela Hodgson, Sylvia Choi, Heejin Lee
Collaborators
Intech, Inpro
Material
Abet Laminati, Carnegie
Client
Pan American Charter School and Congreso de Latinos Unidos
Typology
Educational › Community, School, Library, Workshop
SCI-Arc is proud to continue its commitment to maintaining a robust platform for interdisciplinary discourse with its spring 2024 series of public programs.
Photography
Top (left to right): Ali Rahim, Gabriela Carillo, Sir Peter Cook Bottom (left to right): Hitoshi Abe, Benedetta Tagliabue
This is a children play & education space, which provide 1~12 years old children to learn and explore the classes and wonderland, the project nearby Lily pond of Kaohsiung, Taiwan. The TOTS land includes of swimming pool, cooking, drawing, yoga, sports and climbing classrooms.
Architecture firm
TYarchistudio
Location
Kaohsiung City, Taiwan
Principal architect
Jianhe Wu
Design team
TYarchistudio
Civil engineer
Linchen Corp
Structural engineer
Daho Corp.
Construction
Linchen Corp.
Material
Fiber Cement Board, Corrosion-resistant Clear Mirror, Bamboo Charcoal Paint (Formaldehyde-free), Formaldehyde-free Indoor Air Purifier, Glazed Stone Paint, Real Wood Veneer, Stainless Steel Baking Finish Pipe
Typology
Educational Architecture › Children Play & Education Space
The Northlands School new Concert Hall is located at the intersection of Borges and Tucumán streets, in one of the two blocks that the school has in Olivos, Province of Buenos Aires. It has a covered area of approximately 1700 square meters and capacity for more than 500 people.
Project name
Northlands Brightman Hall
Architecture firm
MZM arquitectos
Location
Olivos, Buenos Aires Province, Argentina
Photography
Gustavo Sosa Pinilla
Principal architect
Alberto J Maletti, Fernando Zanel, Lucas Maletti
Design team
Sonia Molina, Agustina Acosta
Civil engineer
Eduardo Sposito
Structural engineer
Gerardo Urdampilleta
Construction
Constructora Santiago
Visualization
MZM arquitectos
Typology
Educational › School
The National School of Business is a higher education institution offering both graduate and post-graduate courses in business management. Driven by a collaboration-focused, holistic pedagogy, NSB has cemented itself as one of Bangalore’s reputed business schools.
Project name
National School of Business
Architecture firm
HabitArt Architecture Studio
Location
Singena Agrahara, Electronic City, Bangalore, India
Photography
Shamanth Patil Photography – Rays and Greys
Principal architect
Aditya Venkat
Design team
Aditya Venkat, Rochana Ramakrishna, Yogita Kamath, Divya C, Vibish P.R
Interior design
HabitArt Studio
Civil engineer
Sharath J – Punarvi Infrastructure
Structural engineer
Sharath J – Punarvi Infrastructure
Landscape
HabitArt Architecture Studio
Visualization
Divya C, Nihal, Tenzin Tseten
Tools used
AutoCAD, SketchUp, Lumion, Adobe Photoshop, Adobe Lightroom
Construction
Kannan M – Epicon Engineers
Material
Brick, form finished concrete, APCO concrete block
Client
National Educational Trust
Typology
Educational › University
The open framework of the design invites multi-authored narratives in the creation of an interactive and immersive campus. Students are the directors of their own daily encounters and plot developments on campus, devising their narratives through choosing different paths to take.
Project name
Ningbo Gulin Vocational High School
Architecture firm
ARCHIS Design Studio
Photography
Xiazhi, Runzi Zhu. Video: Black Station
Principal architect
Shining (Christina) Sun
Design team
Shining (Christina) Sun, Zirui (Allen) Pang, Yotam Ben-Hur, Yuzhou Peng, Yiqing Wu, Xun Lu, Yalun Li, Guangwei Ren, Liding Fan, Jiahao Shi, Xinyao Xiao
Collaborators
Zhejiang Xinjie Construction Co., Ltd. (Hao Zhang, Liangjun Chen, Ming Luo, Yifei Pan, Xin Luo, Tianqian Zhu, Huili Liang, Linghang Li, Yuanwang Zhu). Facade Consultant: Chuanxing Jiang, Jun Wang. Signage Design: SURE Design. LED Panel: Unilumin. Monitoring System: Dahua Technology
Landscape
Feng Liu, Sheng Cao
Material
Wood Grain Magnesium Carbonate Board, Corrugated Aluminum Plate, Wood Grain Perforated Aluminum Grille, Sound Absorbing Coating, Macallen Marble, Plastic Floor
Client
Ningbo Gulin Vocational High School, Ningbo Education Bureau
Typology
Educational › School

