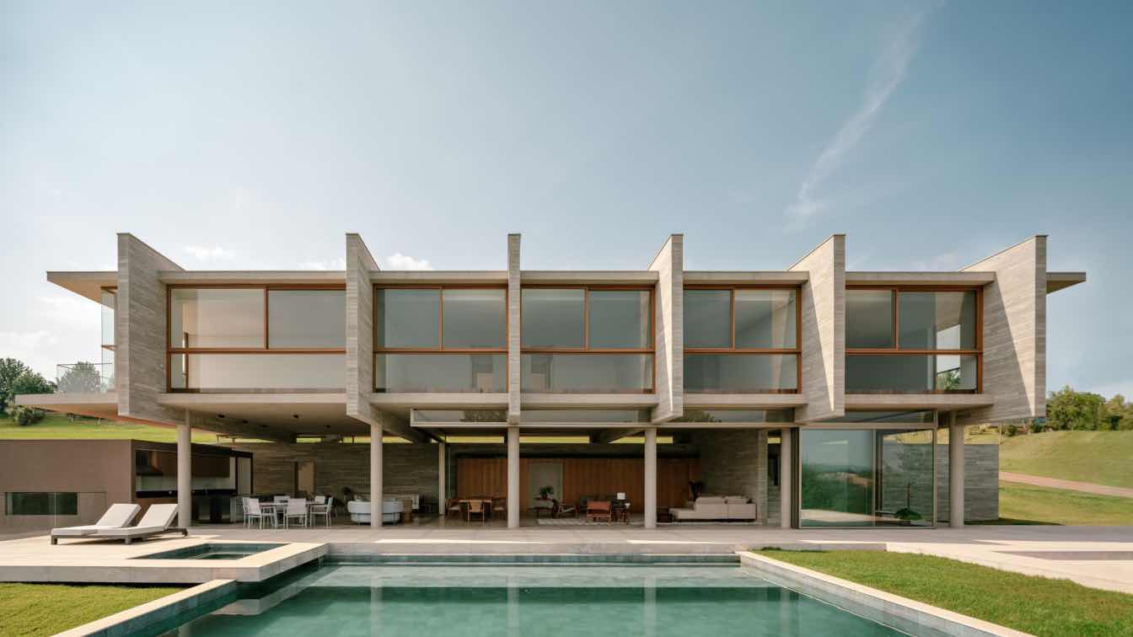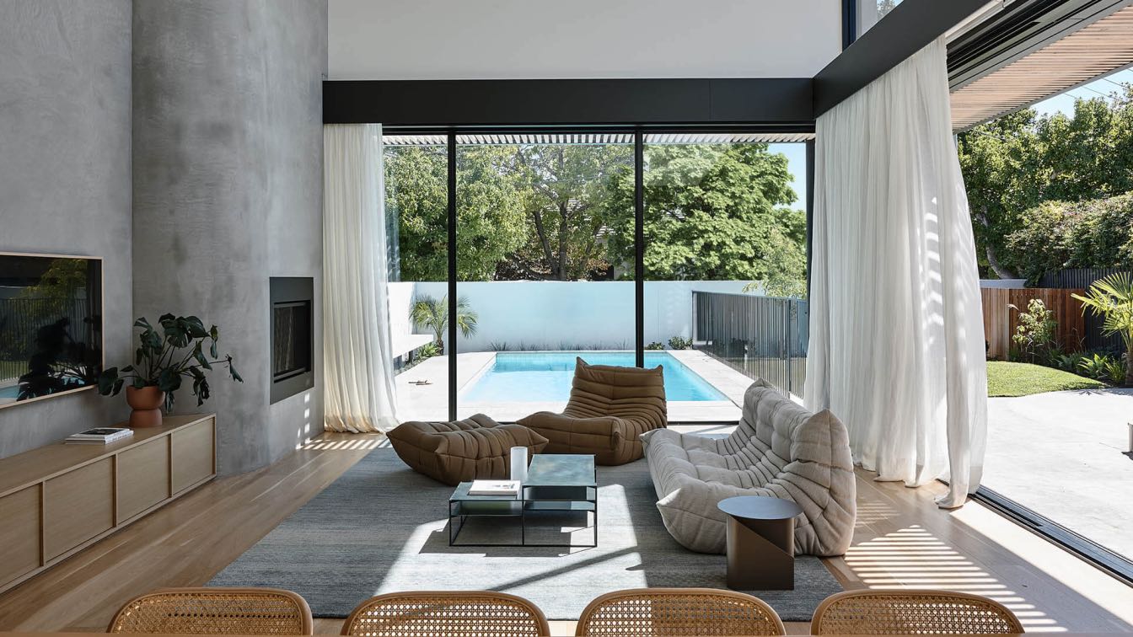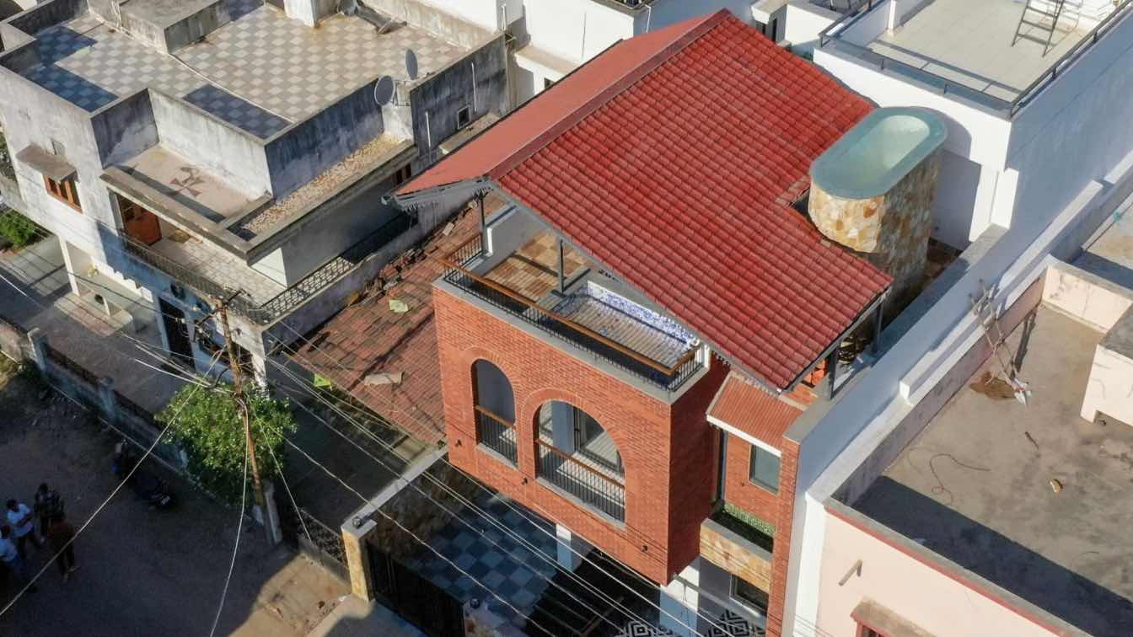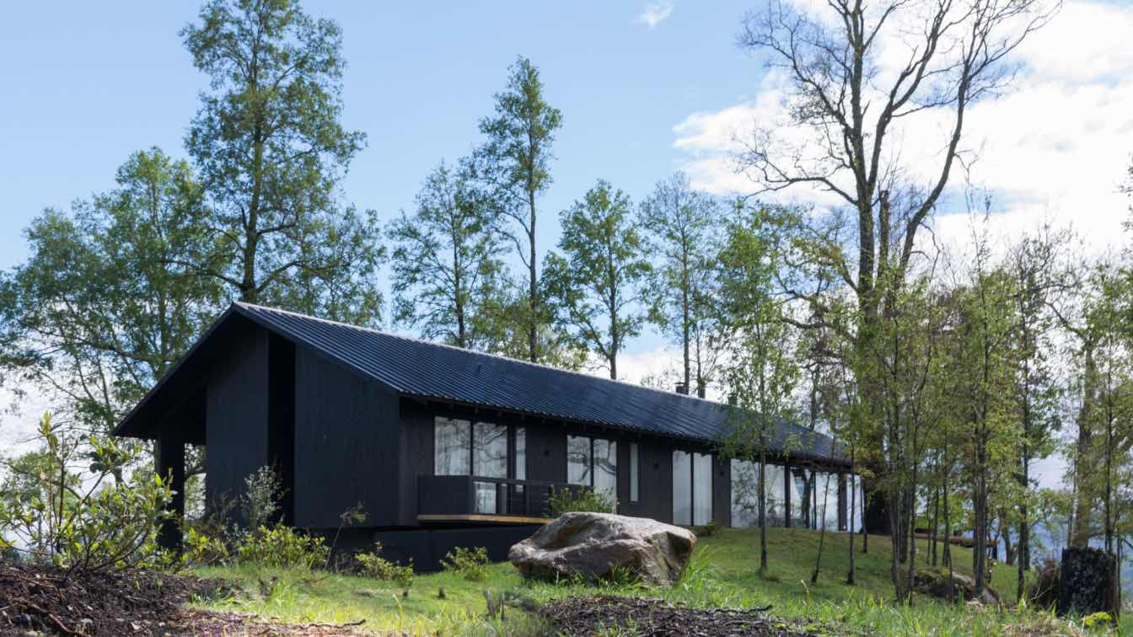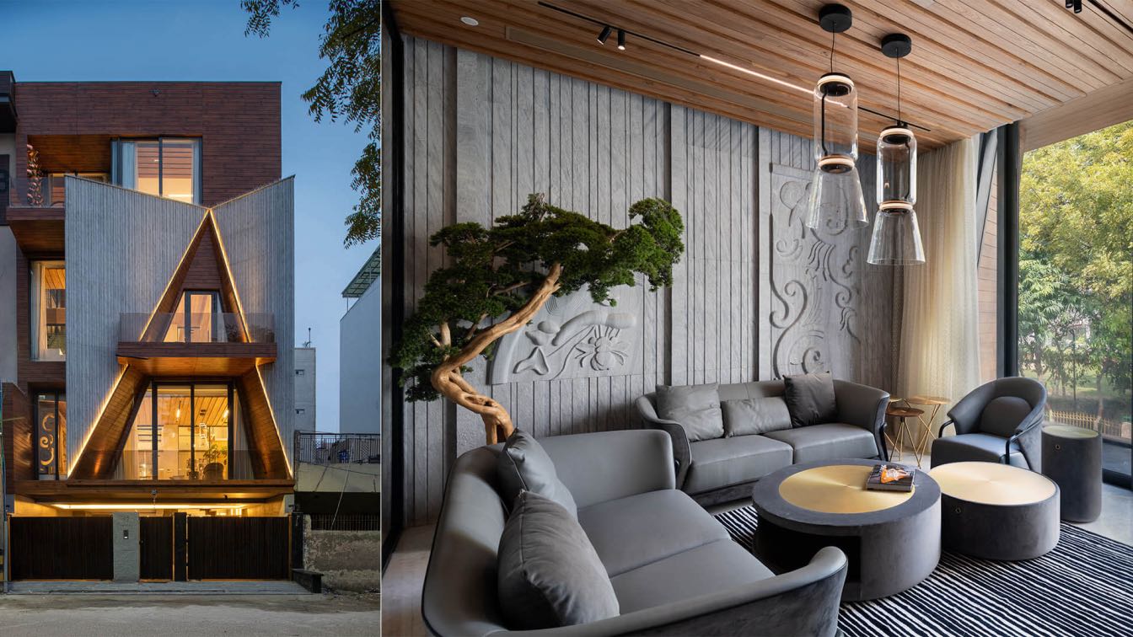Casa Aroeira, a completed private residence in the countryside of São Paulo, designed by the acclaimed Brazilian firm FGMF Arquitetos.
Occupying a steep corner lot with open views toward a neighboring farm, the project stands out for its strong structural concept, natural material palette, and seamless relationship with the surrounding landscape. Instead of flattening the topography, the design embraces the slope: the house is set on the upper part of the terrain to capture the best views, while dual access routes allow cars to enter from below and pedestrians from above.
The 1,000-square-meter program is arranged linearly over two levels — a transparent, open-plan ground floor for social and service areas, and a private upper floor, suspended over a rhythm of exposed concrete columns and fins. These elements not only support the upper level but define the architectural language of the house.
The exterior spaces — including floating terraces, a reflecting pool, and a cantilevered swimming pool — create a sculptural base that follows the contours of the site and blurs the boundaries between built form and landscape.
Materials such as raw concrete, stone, wood, and glass were used in their natural state to allow the house to recede visually, letting the landscape take center stage.
FGMF Arquitetos, known for their inventive, context-aware designs, showcases once again their ability to translate structure into expressive, livable architecture.

































