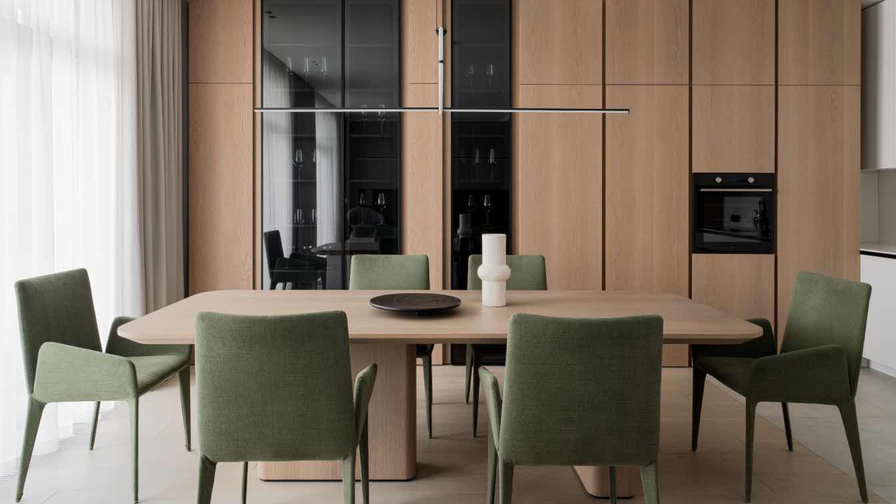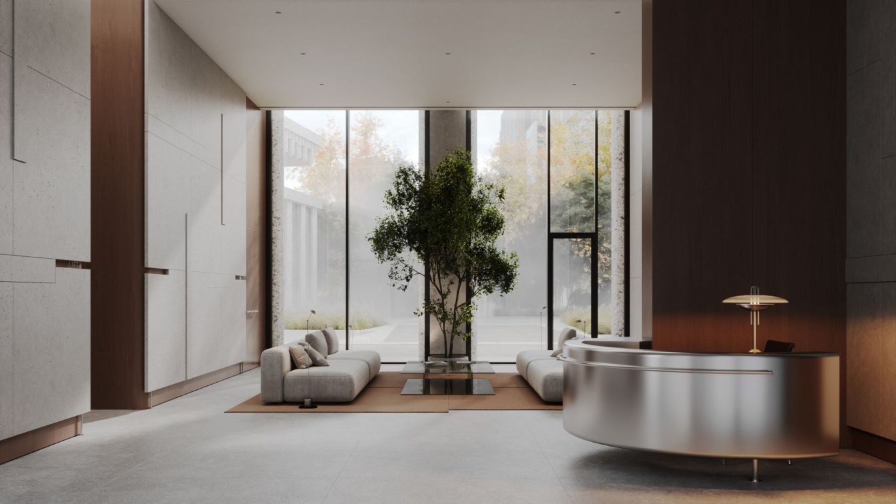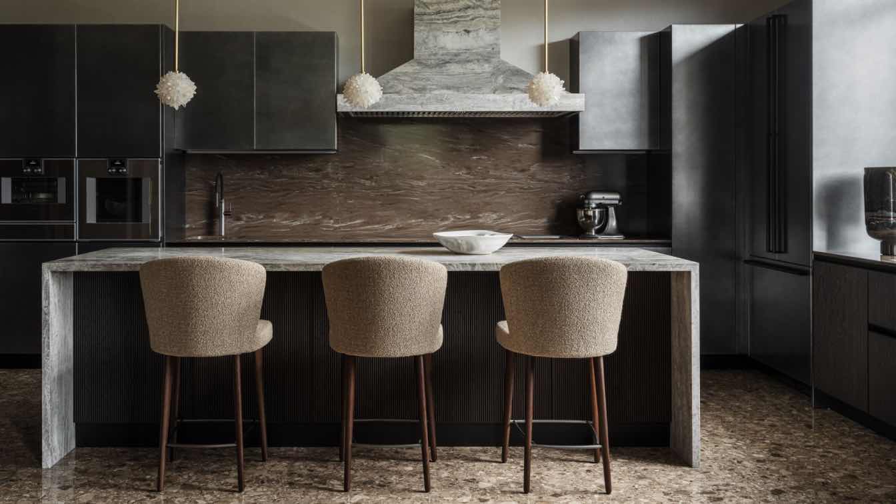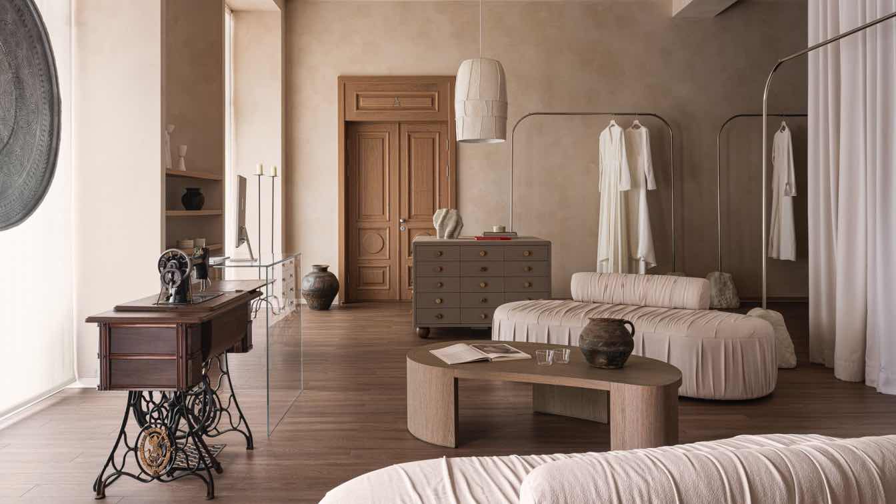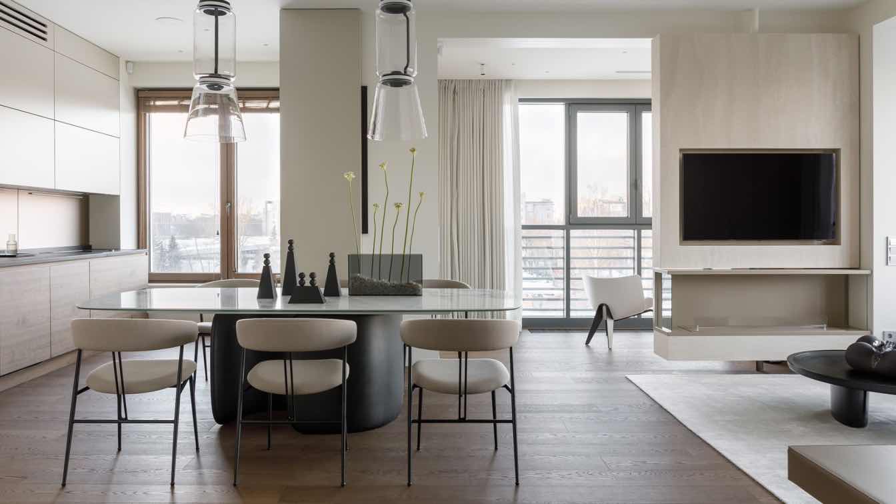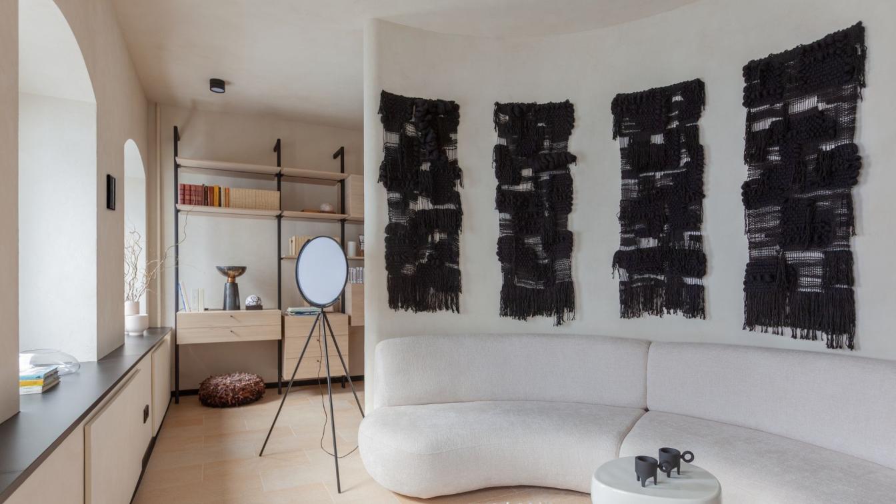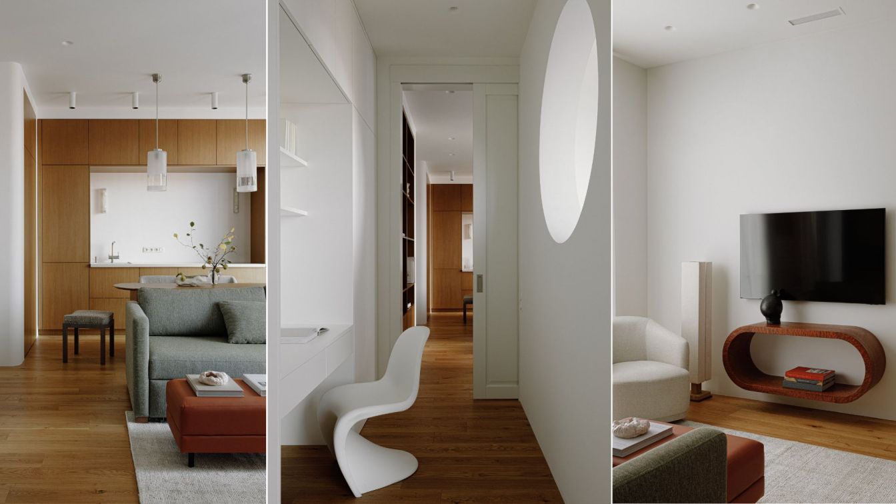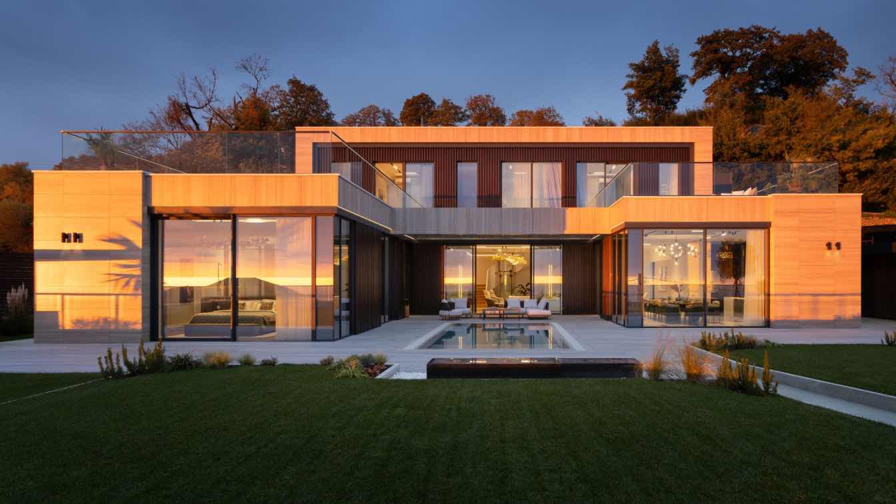Sobytie residential complex is the Sobytie park-quarter – a premium quarter in a historical location and in a high-trend place, among the greenery of parks in the prestigious west of Moscow.
Architecture firm
ART-UGOL Architecture and Design Studio
Photography
Sergey Korasyuk
Principal architect
Ilya Kotelnikov, Maksim Pavlenko
Design team
Ilya Kotelnikov, Maksim Pavlenko, Aleksander Kuzmin, Daria Nasedkina
Environmental & MEP engineering
Material
Natural veneer, porcelain stoneware, acrylic, plaster
Typology
Residential › Apartment
ESSENCE, the project explores the emotional depth of architecture, aiming to express balance, stillness, and the human need for quiet. Rather than serving as a neutral backdrop, the interior is treated as an active emotional environment — a spatial reflection of the inner state.
Architecture firm
Babayants Architects
Set on a 5000 m² plot in the Moscow region, this 2100 m² residence was conceived as a gathering place for all generations of the family.
Project name
Outstanding country residence with private garden and summer pavilion near Moscow
Architecture firm
Ariana Ahmad
Photography
Mikhail Loskutov
Principal architect
Ariana Ahmad
Design team
Natalia Onufreichuk
Interior design
Ariana Ahmad
Typology
Residential › House
A new bridal boutique-atelier by the Arshaev sisters has opened in the heart of Makhachkala—a space where design tells the story of the brand. The concept and execution of the project were entrusted to Arever Space, led by Aida Ragimkhanova. I
Project name
A new sound of tradition in the design of Arshaevy Wedding Atelier
Location
Makhachkala, Dagestan, Russia
Photography
Sergey Krasyuk
Interior design
Aida Ragimkhanova, Founder of Arever Space
Client
Arshaevy Wedding Atelier
Typology
Commercial › Wedding Fashion Boutique
Ekaterina Ignatova and Nana Kobakhidze from the Background Studio team combined two apartments in the St. Petersburg residential complex Krestovsky de luxe and adapted the resulting space for a young couple with a small child.
Project name
The interior of an apartment in Saint Petersburg
Architecture firm
Background Studio
Location
Saint Petersburg, Russia
Principal architect
Ekaterina Ignatova, Nana Kobakhidze
Design team
Ekaterina Ignatova, Nana Kobakhidze
Interior design
Ekaterina Ignatova, Nana Kobakhidze
Environmental & MEP engineering
Civil engineer
Ekaterina Ignatova
Structural engineer
Sergey Donya
Supervision
Ekaterina Ignatova
Visualization
Ekaterina Ignatova
Tools used
Autodesk 3ds Max
Typology
Residential › Apartment
The owners of this apartment envisioned a contemporary space that would honor the building’s historic character. Nestled in a house built in 1890 in Moscow’s Chistye Prudy district, the compact 49-square-meter apartment features curved walls and an unconventional layout.
Project name
Bright 49 m² Wabi-Sabi–Style apartment in Moscow
Architecture firm
Olga Petrova-Podolskaya
Photography
Yurii Grishko
Design team
Style by Liza Eshva
Interior design
Olga Petrova-Podolskaya
Environmental & MEP engineering
Typology
Residential › Apartment
The apartment was designed and decorated for a young woman and her son. The family travels a lot due to their professional activities, the customer has lived and worked in different parts of the world. Now he works mostly from home.
Project name
Apartment interior in minimalist style with elements of modernity and ecodesign
Photography
Liza Gurovskaya
Collaborators
Ekaterina Subbotina
Environmental & MEP engineering
Tools used
Camera Canon EOS R6 + canon 24-70mm
Typology
Residential › Apartment
A two-storey apartment building located in the picturesque mountains is an ideal place to live. Within its walls you will find stunning views, privacy and absolute comfort.
Project name
Villa Grande
Architecture firm
Sukharevarchitects
Location
Sochi, Russian Federation
Photography
Feoktistiv Vlad
Principal architect
Anton Sukharev
Design team
SUKHAREVARCHITECTS
Interior design
Laydesign
Structural engineer
SUKHAREVARCHITECTS
Civil engineer
SUKHAREVARCHITECTS
Environmental & MEP
SUKHAREVARCHITECTS
Construction
SUKHAREVARCHITECTS
Lighting
SUKHAREVARCHITECTS
Visualization
Anton Sukharev
Tools used
Revit, Autodesk 3ds Max, Adobe Photoshop
Typology
Residential › House

