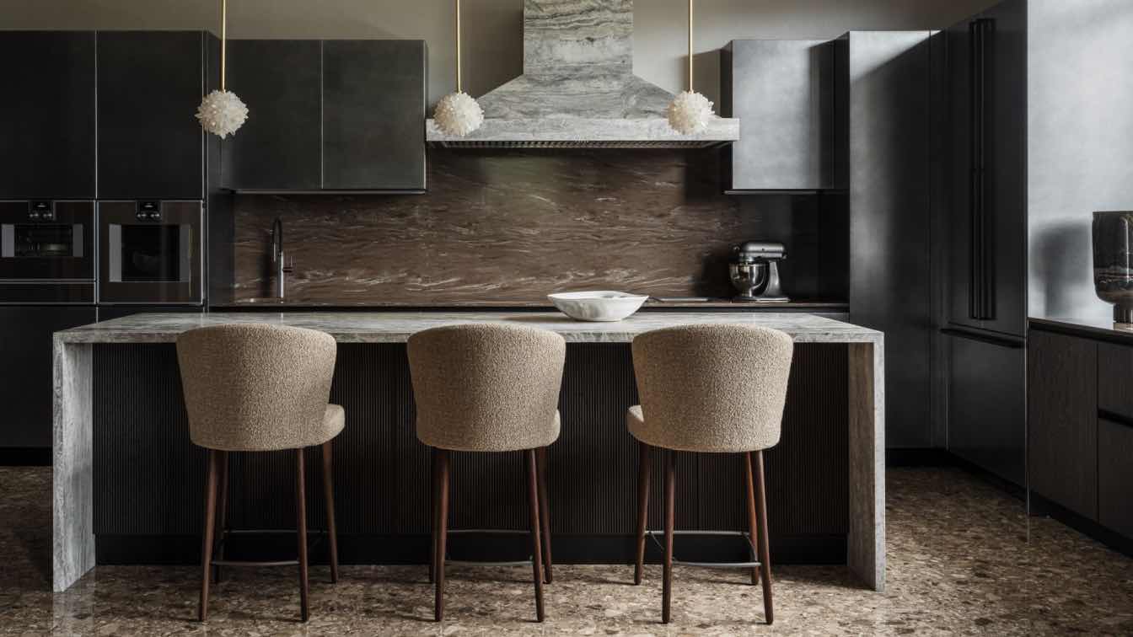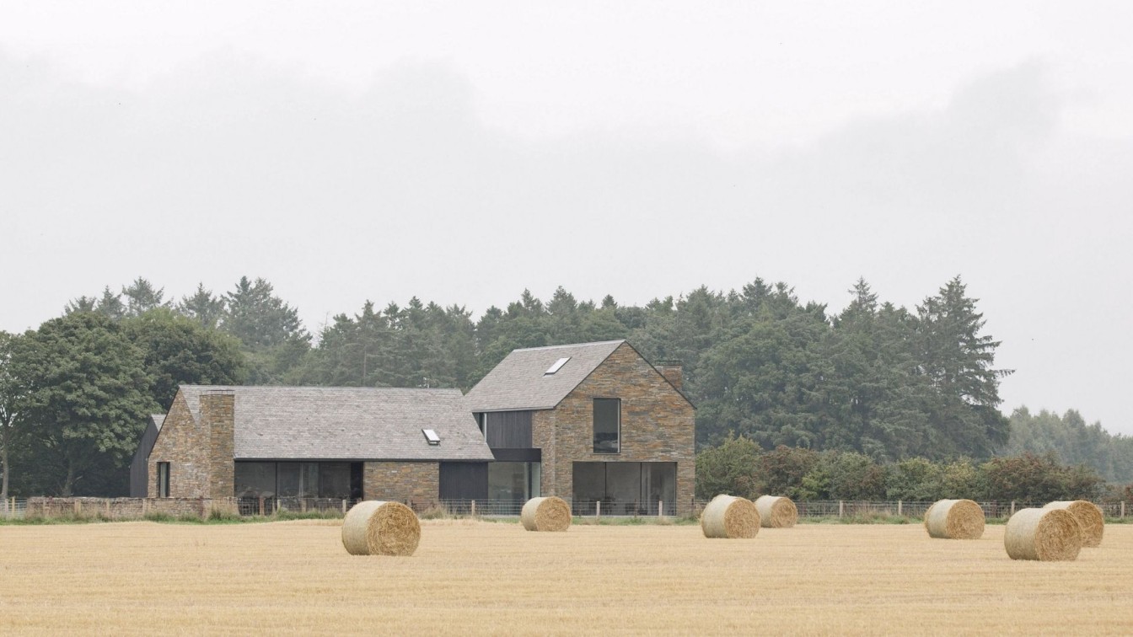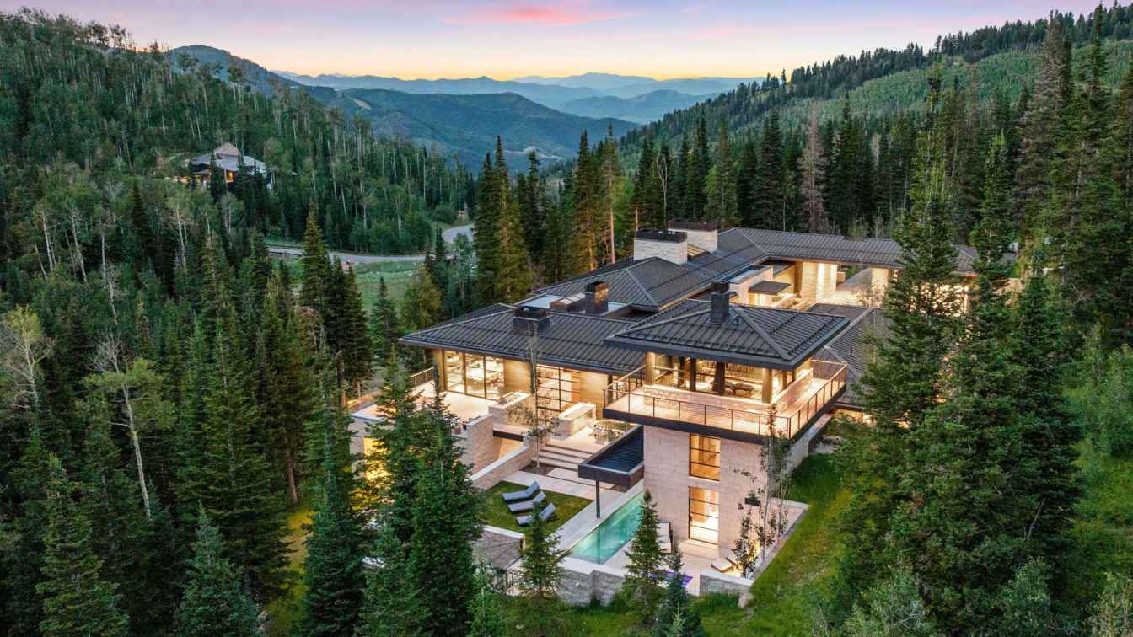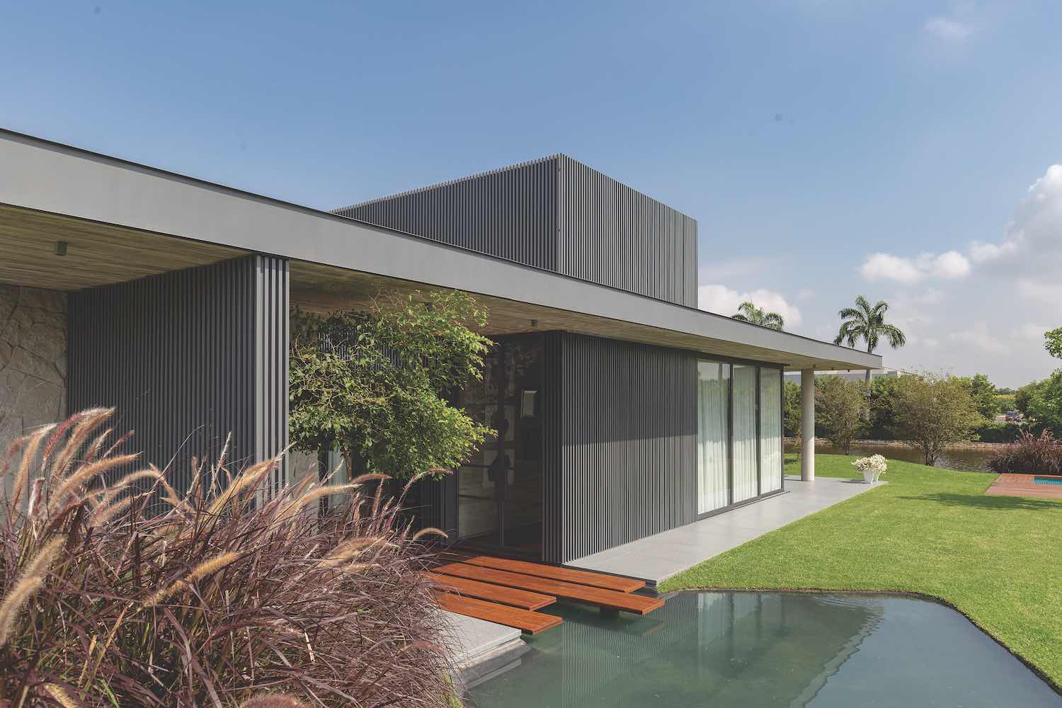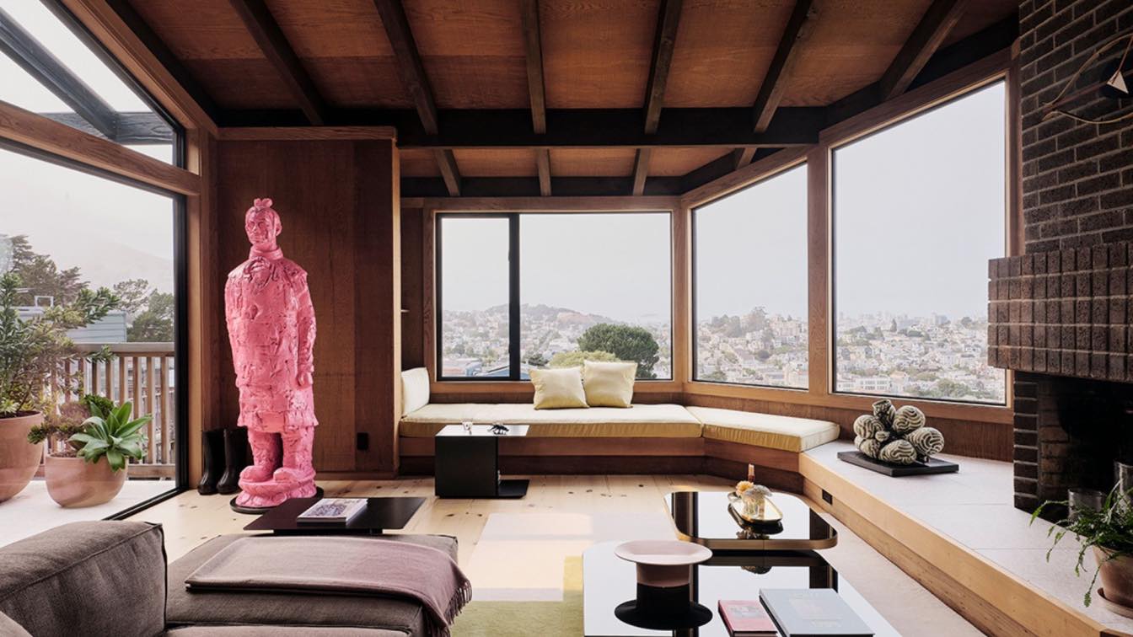Set on a 5000 m² plot in the Moscow region, this 2100 m² residence was conceived as a gathering place for all generations of the family. From the outset, architect and interior designer Ariana Ahmad envisioned a space that would be equally comfortable for children, parents, and guests — a home where architecture and interior design reflect the family’s lifestyle while offering an elegant backdrop for their growing collection of contemporary art.
This is the sixth project born of a long-standing collaboration with the client. “Years of mutual trust have fostered a precise and productive dialogue, which is especially valuable in a project of this scale and complexity,” notes Ariana.
Spatial Composition
The residence unfolds across three main levels and a basement. The ground floor is dedicated to shared living spaces, where a generous living room, dining area, and kitchen flow seamlessly into one another. Also on this level are a bedroom for the owner’s mother, an entrance hall with a spacious walk-in wardrobe, a guest bathroom, and a spa suite complete with a pool, hammam, and massage room.
The second floor houses the private quarters, including the master suite, children’s bedrooms, a guest bedroom, and a room for staff.
The attic is designed as a space for leisure and creativity, featuring a gym, home office, large playroom, kitchenette, and a dedicated dressing and make-up room.
In the basement, the focus shifts to functionality, with a wine room, seasonal wardrobe, fur storage, laundry, and utility rooms. A detached 180 m² summer pavilion on the property serves as an event and guest space during the warmer months.

Materials and Craftsmanship
A restrained palette and finely crafted details define the interior. Soft, warm tones create a calm and inviting atmosphere, equally suited to daily living and hosting. Architectural finishes and custom furnishings are unified by a consistent rhythm: oak wall panels, a bespoke built-in library, and individually designed furniture pieces and surfaces.
Artisan elements play a key role throughout. Hand-painted plaster wall panels, developed exclusively for the project by Tollis Studio in Paris — known for its collaborations with Cartier, Dior, and Tiffany — appear in the pool area, elevator, master suite, and guest bathroom, bringing artistry and coherence to the spatial layout.
Walls are further embellished with hand-painted wallpapers by de Gournay, including embroidered and beaded designs created specifically for this home. The main bathroom showcases a bespoke palette with golden accents on wild silk, tailored precisely to the interior concept.
Design Language
A curated selection of collectible design pieces enriches the space. In the entrance hall, a round table by Christophe Delcourt — custom-made for this project — sits beneath a Lasvit chandelier with golden details, casting a warm glow. A white onyx bench by Charles Kalpakian, previously exhibited at CosMoscow, anchors the dressing area.

In the children’s rooms, a chair and pouf by Pierre Yovanovitch and a limited-edition Dior mirror introduce sculptural touches. Lighting and decorative objects by Hubert Le Gall, acquired at PAD Paris, are integrated into the children’s zones and the living room, which is structured around a Zhu Hong art installation and a custom-designed TV wall by Christophe Delcourt.
Every element was chosen in dialogue with the art collection, which is not simply displayed but thoughtfully interwoven into the architecture itself.
A Living Gallery
The family’s collection of contemporary art is one of the defining features of the home. It includes works by Agostino Bonalumi, Yuri Kuper, Igor Chelkovski, Simone Pheulpin, Zhu Hong, Wang Keping, Masao Yamamoto, Daniela Busarello, among others. Far more than a private residence, the house becomes a living gallery — a space for quiet, everyday encounters with art that is never ostentatious, yet deeply infused with visual sophistication.







































