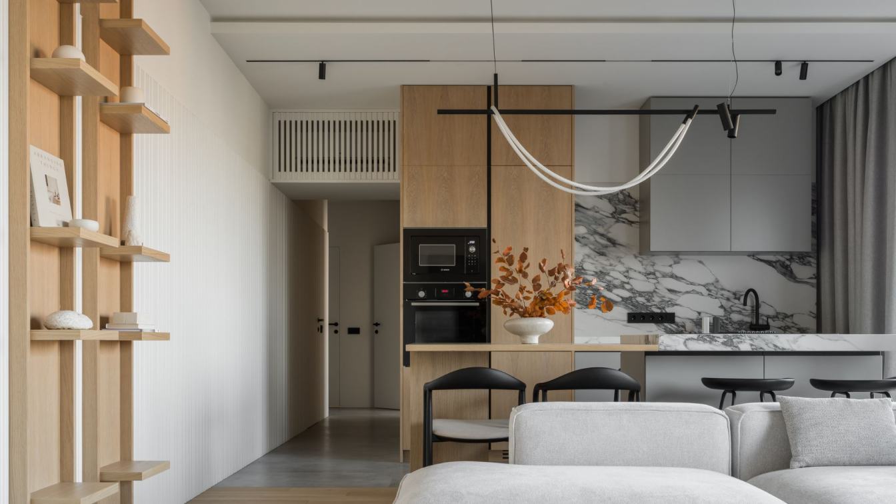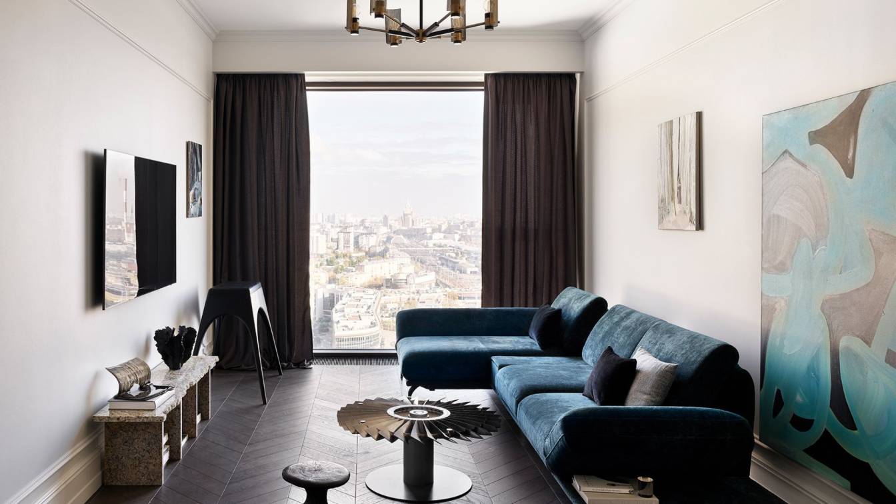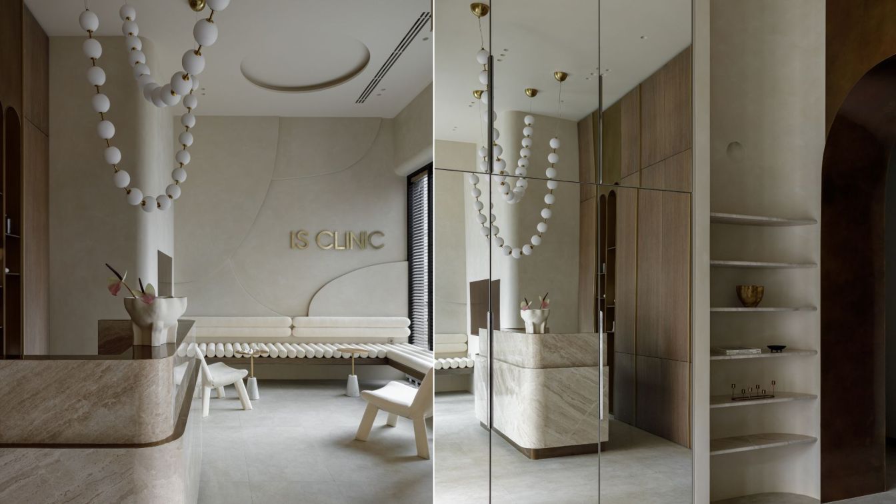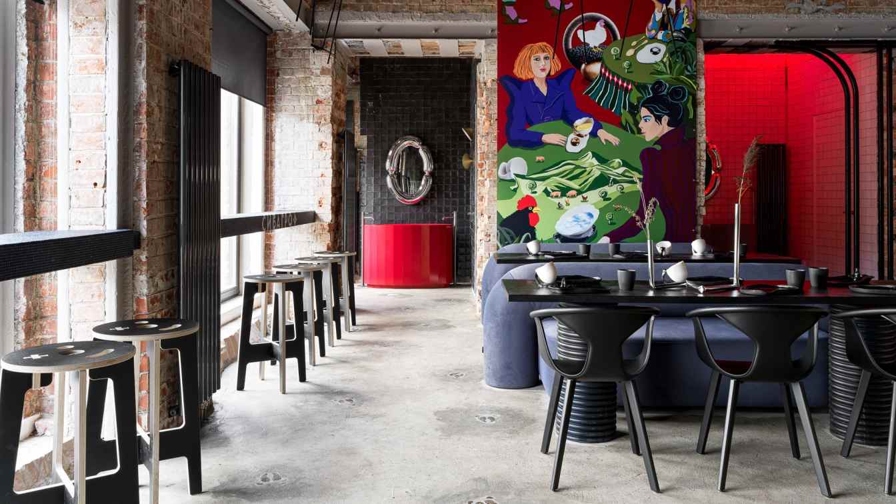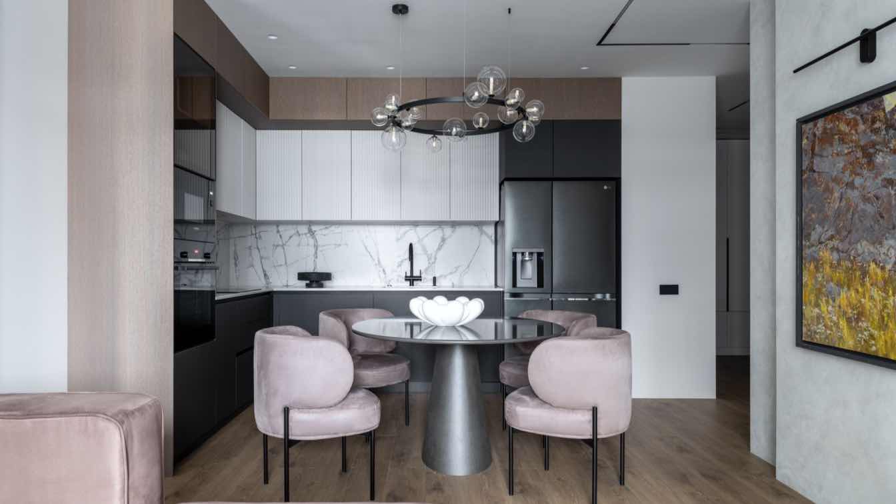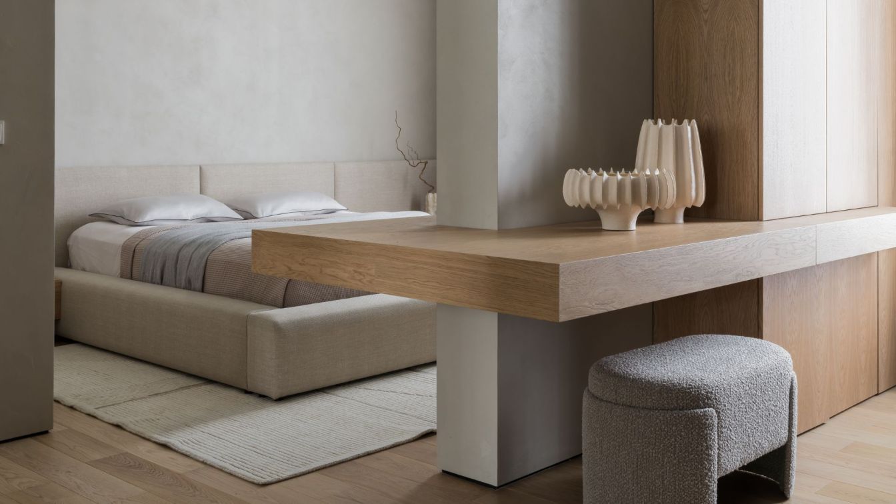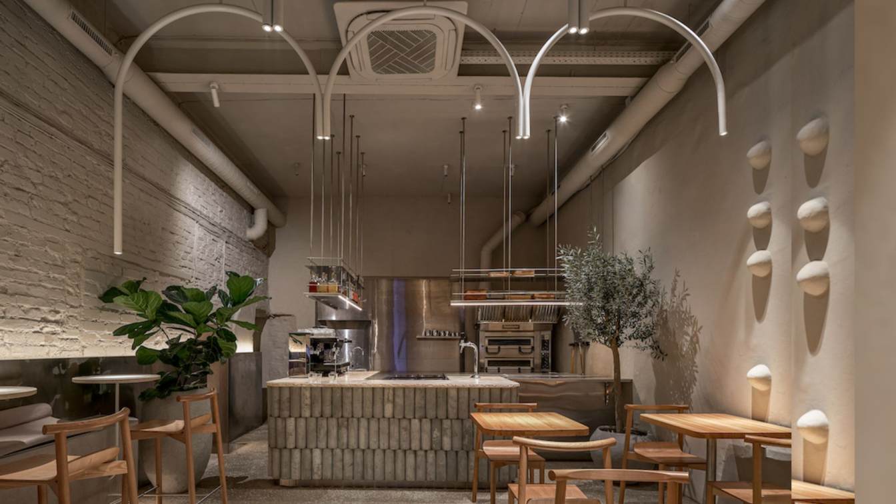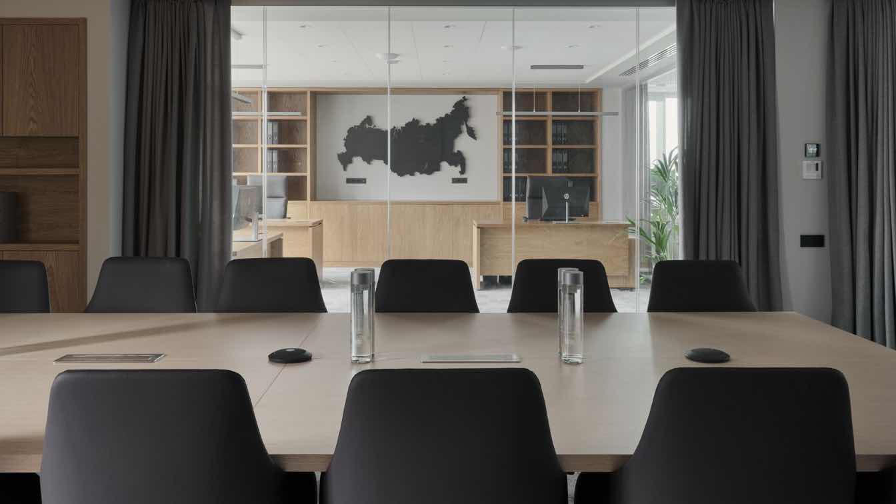The apartment is located on the 11th floor of Tatlin Apartments, an elite residential complex in the Basmanny district of Moscow. The complex was built on the site of a former Soviet-era telephone exchange building.
Project name
Tatlin Apartments
Architecture firm
Simple Forms Interiors
Photography
Mikhail Chekalin
Principal architect
Ekaterina Kuznetsova
Collaborators
Styling: Svetlana Nosova
Environmental & MEP engineering
Typology
Residential › Apartment
A young businessman approached interior designer Marina Mirasova to create a unique design for his apartment on the 22nd floor of a new residential building in Moscow. His main request was an interior that would stand out from the rest of the apartments in the complex.
Project name
Modern 70 m² apartment with bright accents in Moscow
Photography
Sergey Ananiev
Collaborators
Milena Morozova
Interior design
Marina Mirasova
Environmental & MEP engineering
Material
Quartzite with a leathered finish, granite, four types of marble, wood veneer
Typology
Residential › Apartment
Aesthetic cosmetology clinic, 156 sq.m. Located in the residential complex "VTB Arena Park". When we were creating the design of the premises, we focused on its main audience - girls. That is why the interior turned out to be so refined, elegant and at the same time minimalistic, using premium materials.
Project name
Aesthetic Cosmetology Clinic
Architecture firm
Kate Okchvatova Bureau
Photography
Gurovskaya Elizabeth
Principal architect
Kate Okchvatova
Design team
Kate Okchvatova Bureau
Visualization
Kate Okchvatova
Tools used
Autodesk 3ds Max, V-ray
Typology
Healthcare › Beauty Salon
A new culinary destination for meat lovers and design enthusiasts has arrived in Tomsk: Receptor, a gastropub where bold flavors meet thoughtful design. Created by interior designer Elena Rybalkina, the interior skillfully fuses the building’s historical character with contemporary aesthetics and the lively spirit of a modern street food hall.
Project name
The Street Food Hall of the New Restobar Receptor in Tomsk
Interior design
Elena Rybalkina
Collaborators
Margarita Castillo
Client
Receptor Restaurant
Typology
Hospitality › Restaurant
The apartment, located opposite Moscow City, had a triangular shape that complicated the designer's work. The redesign focused on creating a more open and functional space, including a spacious bedroom, large kitchen-living room, small study, bathroom, and separate laundry and storage rooms.
Project name
Apartment in Moscow City
Design team
Malafeeva Tatyana
Interior design
Malafeeva Tatyana
Environmental & MEP engineering
Typology
Residential › Apartment
Designed for a young couple, this 110-square-meter apartment in Moscow exemplifies a thoughtful blend of minimalist aesthetics and practical functionality. The brief was clear: create a contemporary, welcoming space equally suited to daily living and entertaining. The result is a refined interior in warm grey tones—restrained, balanced, and deeply...
Project name
Apartment in Moscow
Architecture firm
Jeanne Denisheva
Photography
Michael Chekalov
Design team
Michael Chekalov, Svetlana Nosova, Jeanne Denisheva
Interior design
Jeanne Denisheva
Environmental & MEP engineering
Typology
Residential › Apartment
Interior design is a powerful way to tell the story of a space, and with Pizzayolo, we’ve created a space that does just that, with a unique concept that masterfully blends historical motifs, craftsmanship, and contemporary subcultural style.
Location
83A Clinical Street, Kaliningrad, Russia
Photography
Sergey Melnikov
Interior design
Anastasia Alekseeva, Masha Beluga
Typology
Hospitality › Restaurant
This project was created for a company led by a young woman who is a chess grandmaster. Seemingly delicate at first glance, she is a world chess champion and also plays a pivotal role in her team.
Project name
”Smart Group” Company Office Renovation
Photography
Dmitrii Tsyrenshchikov
Interior design
Zhanna Sharafutdinova
Typology
Commercial › Office

