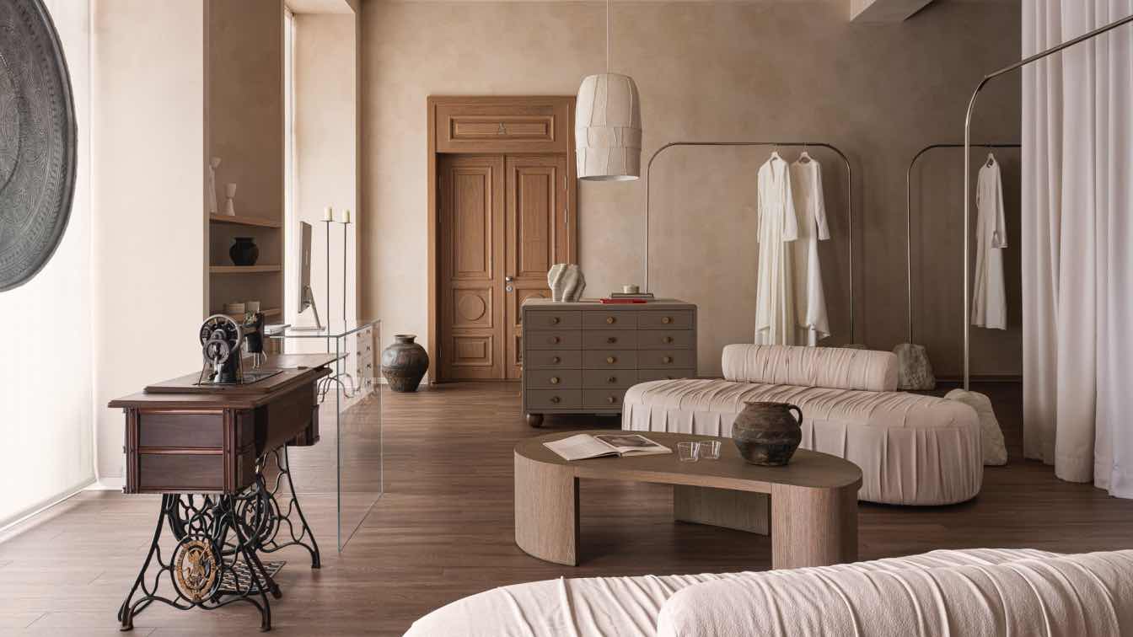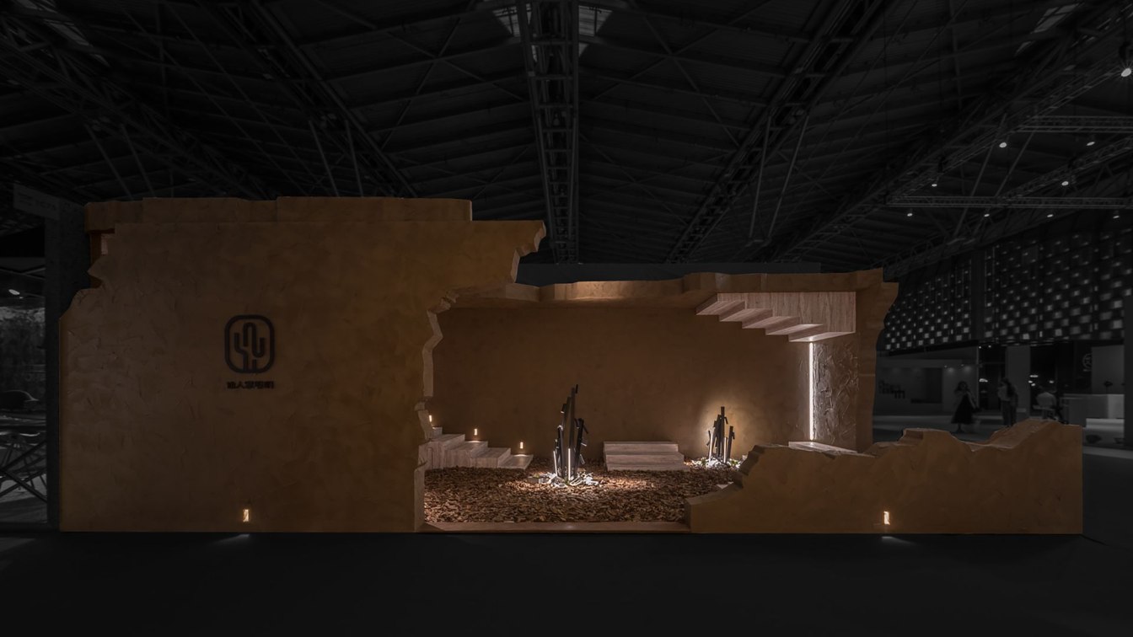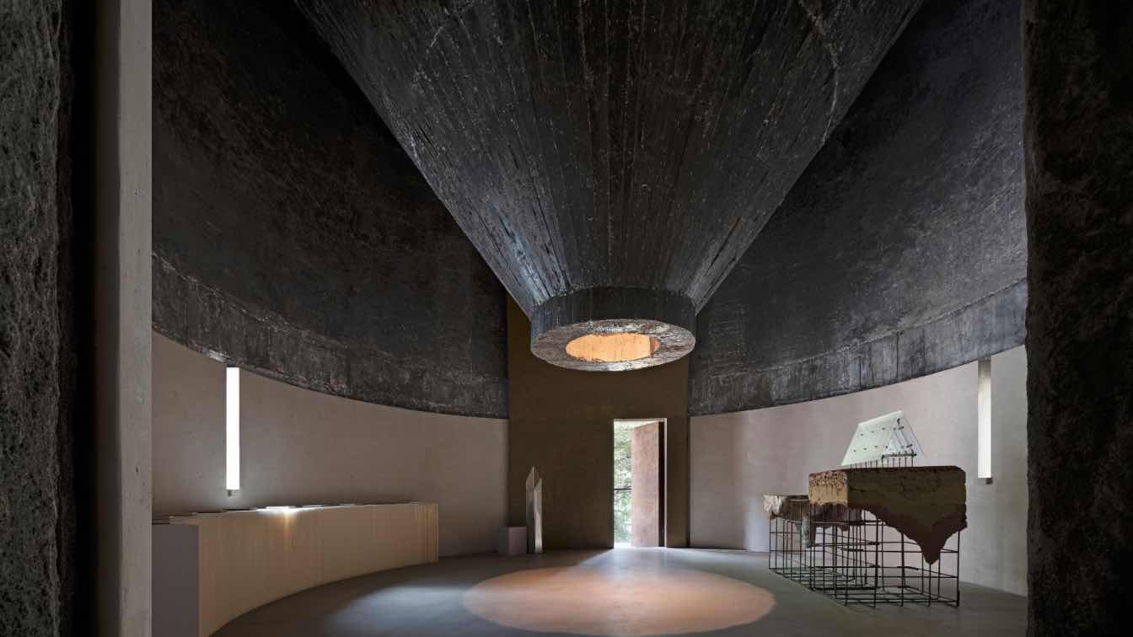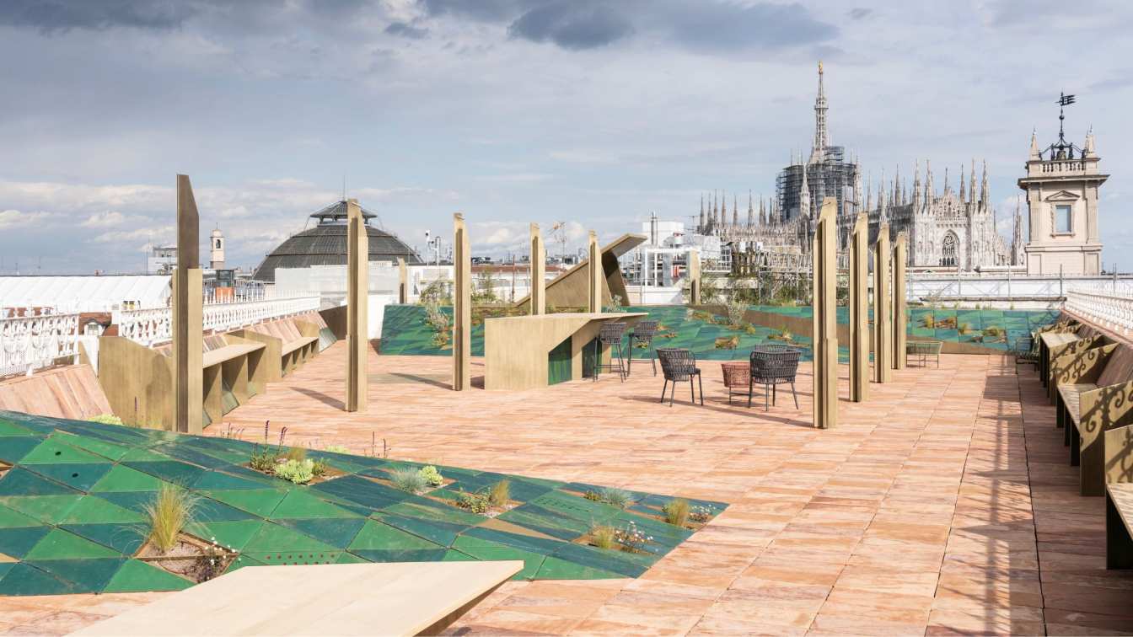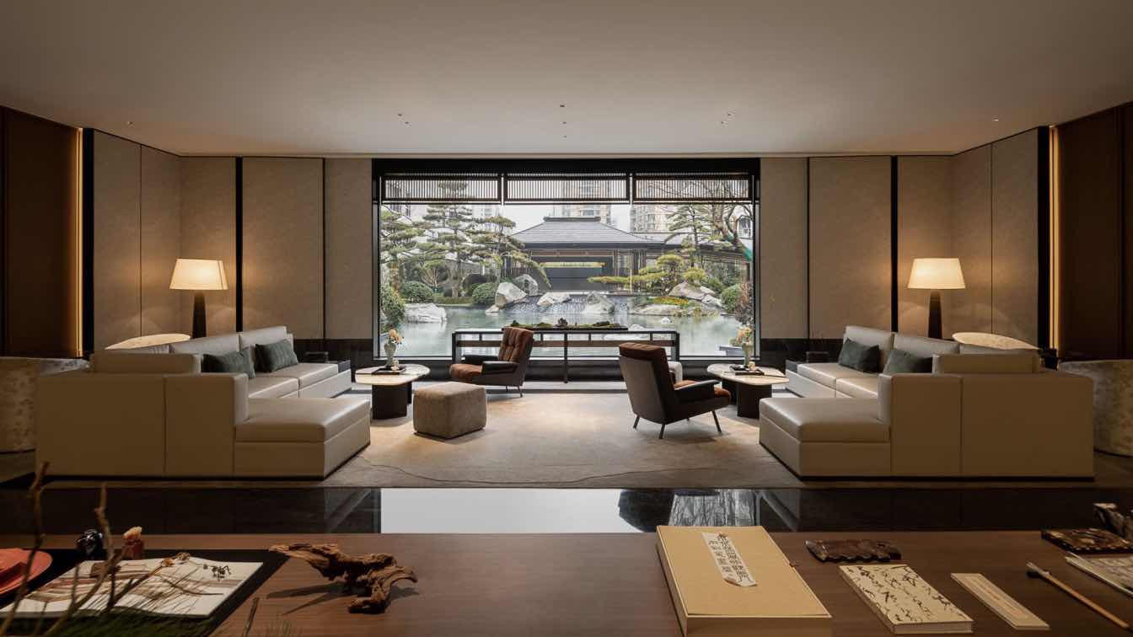A new sound of tradition in the design of Arshaevy Wedding Atelier
A new bridal boutique-atelier by the Arshaev sisters has opened in the heart of Makhachkala—a space where design tells the story of the brand. The concept and execution of the project were entrusted to Arever Space, led by Aida Ragimkhanova. In her work, the designer carefully reinterpreted Dagestani traditions, seamlessly integrating them into a contemporary interior.
The 117-square-meter boutique is located on the ground floor of a commercial building that previously housed a men's clothing store. The original space, with its massive shelving and suspended ceiling, felt overloaded, but Aida Ragimkhanova saw its potential. “It was important not just to create a functional layout but to convey the brand’s identity and roots,” she explains. Inspiration came from the Arshaev sisters' childhood memories: their grandmother’s antique wardrobe, where fabrics were carefully stored, became the starting point of the concept. This led to the inclusion of historically significant pieces in the boutique: a restored 19th-century antique wardrobe and a vintage Singer sewing machine.
The main hall’s layout includes two fitting rooms and two waiting areas. The irregular geometry of the space dictated many design decisions—structural columns and windows limited the possible furniture arrangements. The designer had to strike a balance between functionality and aesthetics. One of the most successful solutions was the use of automatic curtains between the fitting rooms and the waiting area, adding a touch of theatricality as a bride steps out in her wedding dress for the first time.
The color palette is based on natural shades: soft tones of linen and cotton, rich wood textures—all referencing the natural dyes traditionally used in Dagestani crafts.

A key design element is the set of double-paneled doors, a nod to the traditional doors of Dagestan’s mountain homes. “I remember these from childhood—they were lower, but in this project, we made them taller to enhance the sense of grandeur,” says Aida.
Texture and tactility play a crucial role in the interior. Hand-applied decorative plaster recalls the raw walls of old homes in Dagestan’s mountain villages. Textiles are abundant throughout the space: linen curtains soften the sunlight, sofas are upholstered in natural linen, and the drawers of mobile storage units are wrapped in thick cotton. Almost all the furniture was custom-made based on the designer’s sketches, with facades crafted from solid oak and oak veneer, and stone supports for the clothing rails created by local artisans. The boutique’s central islands are adorned with engraved handles inspired by antique earrings—the brand’s logo.
A striking visual element is the decorative Dagestani tray that adorns the window opening. Traditionally, these trays, measuring at least 60 cm in diameter, were used in weddings and decorated with intricate patterns and patina. In this project, it takes on a symbolic new role while preserving its deep cultural roots.




















