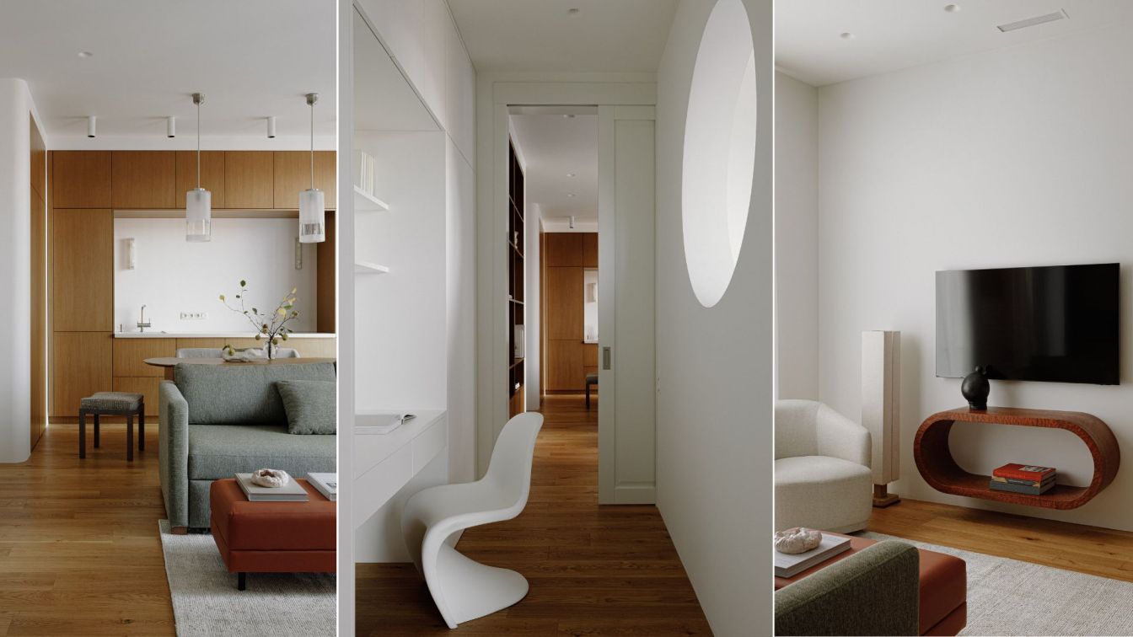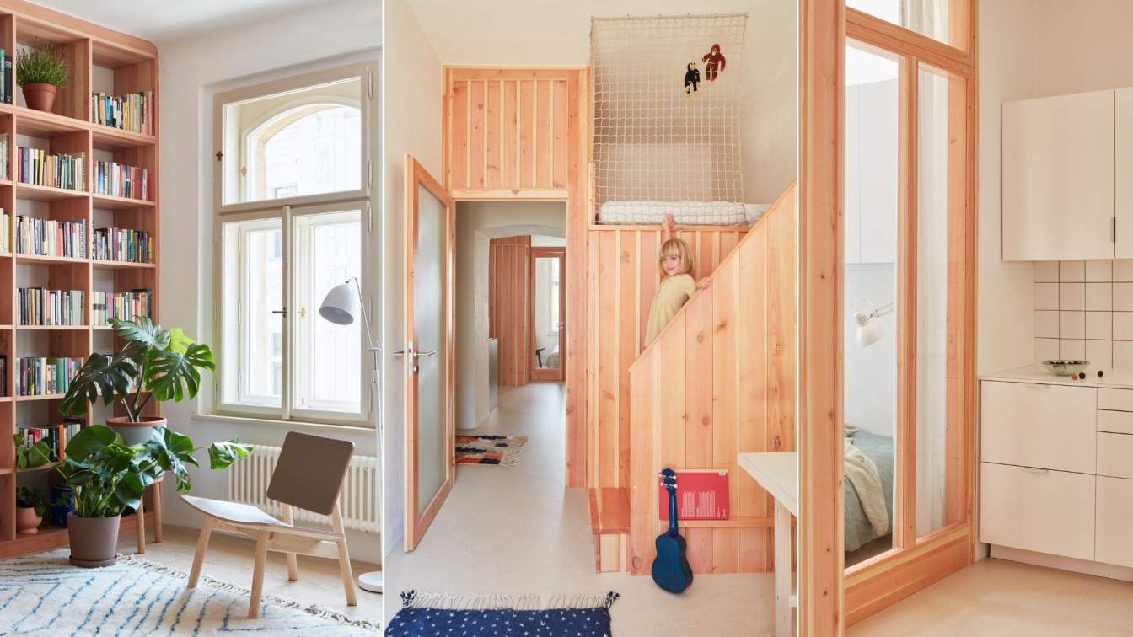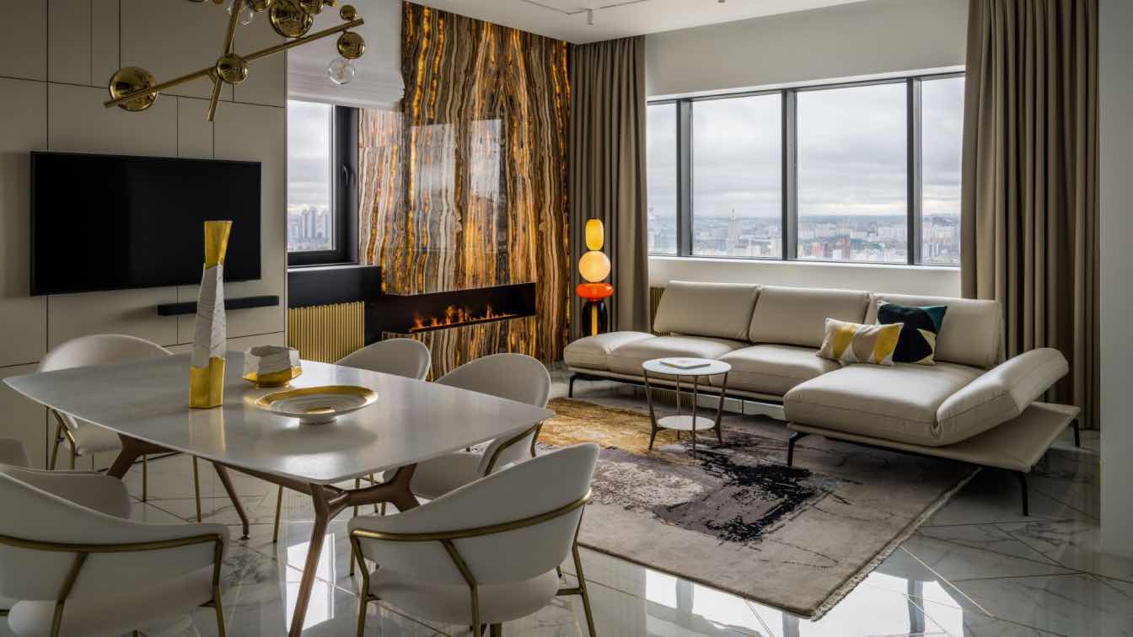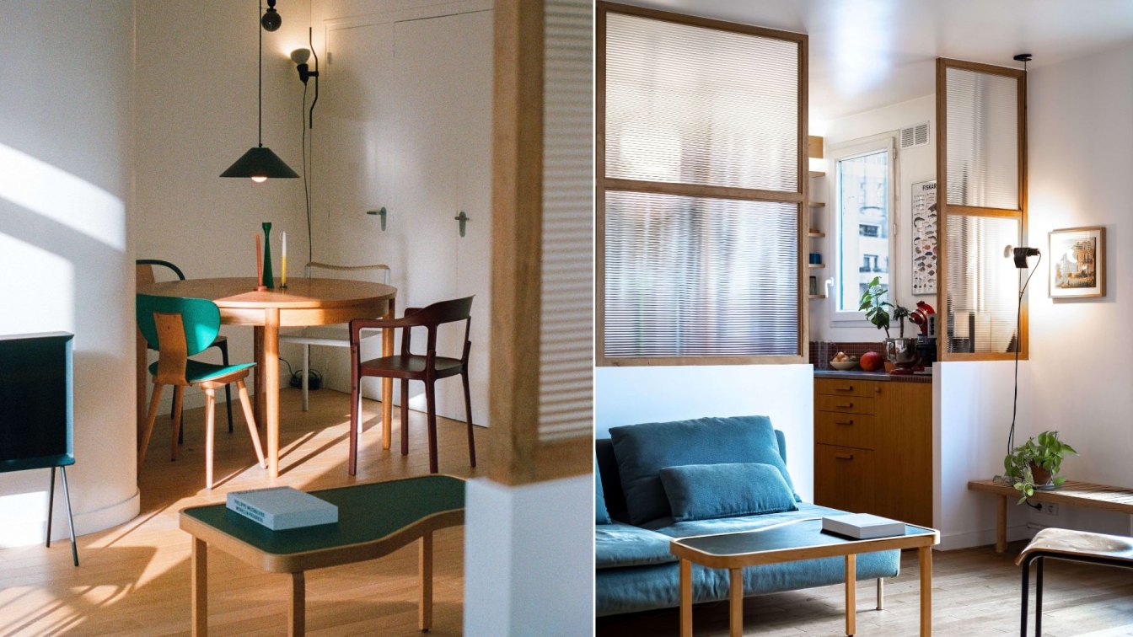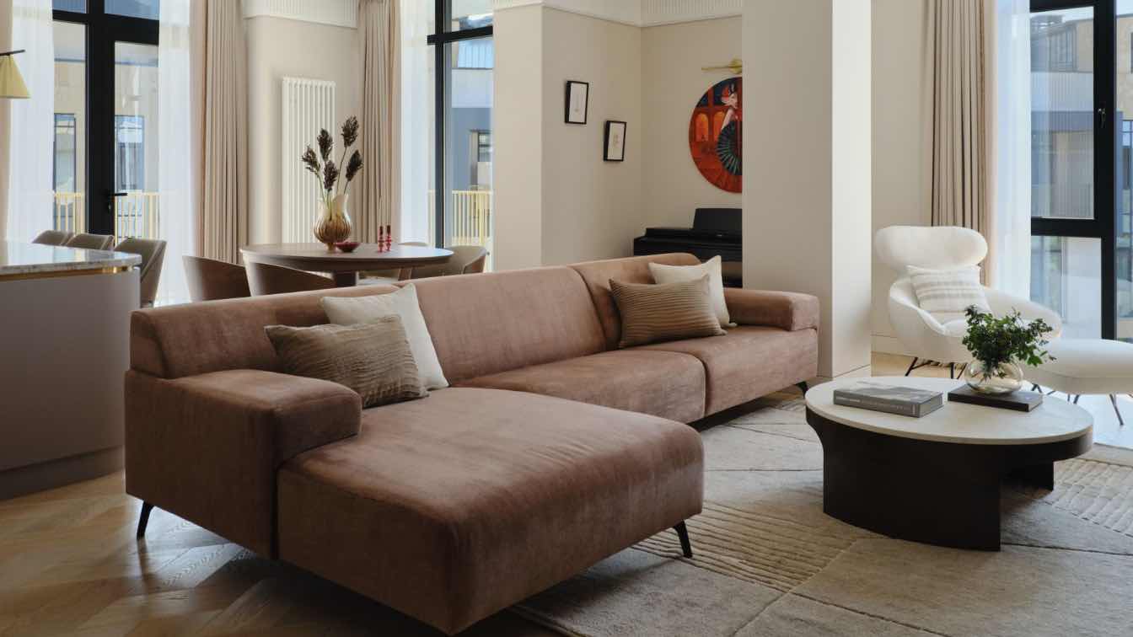The apartment was designed and decorated for a young woman and her son. The family travels a lot due to their professional activities, the customer has lived and worked in different parts of the world. Now he works mostly from home. This fact became the main criterion for organizing the space, it was necessary to allocate a work area that would be both isolated and organically fit into the overall space of the apartment. So the idea of zoning was born, an internal light window appeared in the form of a large circle.
The coloristic and partly stylistic solution turned out to be very natural - my customer showed me an expensive thing at first acquaintance - a classic still life painted especially for her as a child by a loved one, and asked me to place this work in the interior.
Most of the furniture and interior items were made according to my sketches in several carpentry workshops. There are also several decorative works in this project (the wall panel "The Sun of this house" and the painting "White Garden"), made by designer Ekaterina personally specifically for the customer. The project used vintage lamps, Italian vintage lamps, items from Repeat Story and the Repeat Story modern decor workshop.
The area of the apartment is 80 m². I began the planning process by immersing myself in my client's daily life. I found that while spending hours at the computer, I realized that all elements of the interior had to provide her comfort and inspiration. The light coming through the round skylight between the bedroom and the study fills the space with a special atmosphere. After a day of work, the client will be able to make herself a cup of tea or coffee and enjoy the view of the embankment from a cozy armchair in the living room. These scenarios inspired me to create solutions that were almost immediately approved.

The layout of the apartment was designed in such a way that the space flows smoothly from one zone to another. Zoning using thick walls allowed for maximum storage while maintaining the lightness and openness of the interior. The study became part of both the living room and the bedroom, which creates a sense of integrity.
Most of the furniture and interior items were made according to the sketches of designer Ekaterina Subbotina in several carpentry workshops. For example, consoles made of veneer of rare wood species. The key solution was the introduction of a modern ventilation and air humidification system. In dense urban areas, this option becomes vital to ensure a comfortable microclimate.
The finishing materials include light walls, natural wood and some marble in the main bathroom. This project has become my favorite, despite the difficulties we encountered at the implementation stage - problems with unscrupulous contractors. Nevertheless, we overcame all the difficulties and achieved the result we were aiming for, and sometimes even surpassed it.The apartment was accepted from the developer without finishing and had standard rooms with an inconvenient layout and a dark corridor. We strictly followed the housing legislation, ensuring the correct location of wet areas and creating a functional and aesthetically attractive space.
This project has become a shining example of how to transform an ordinary home into a cozy and stylish house that meets all the requirements of a modern lifestyle.









































