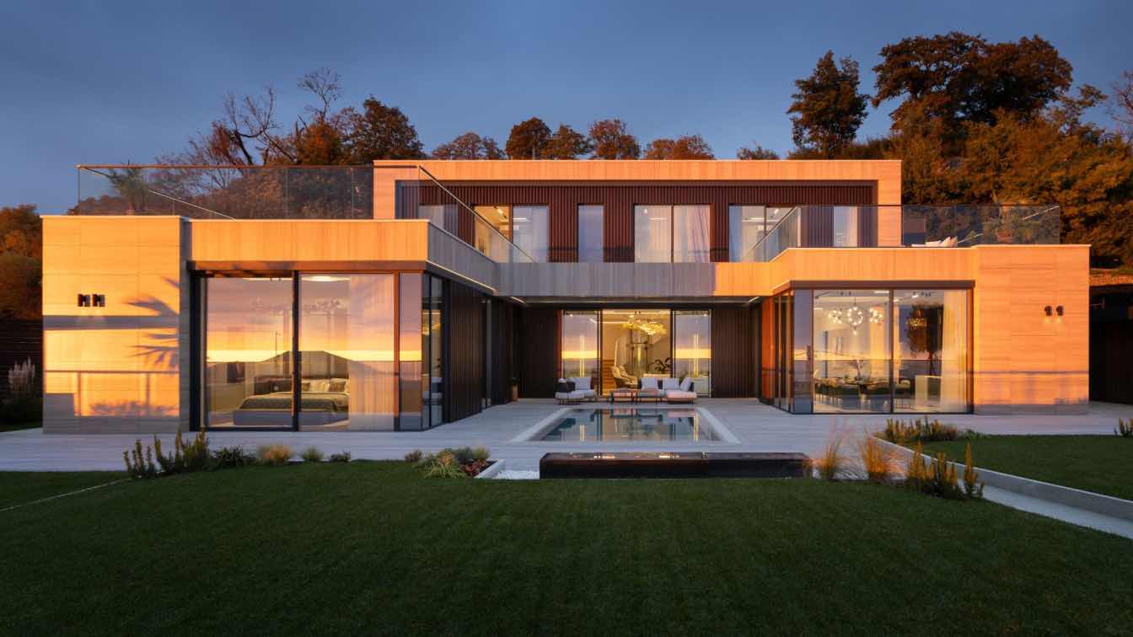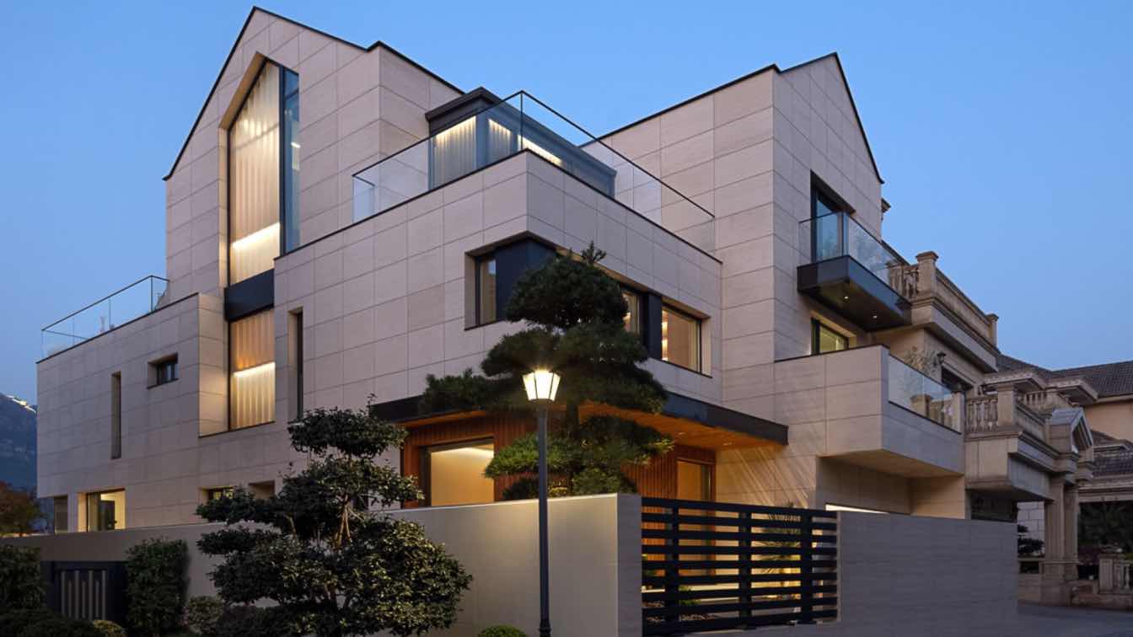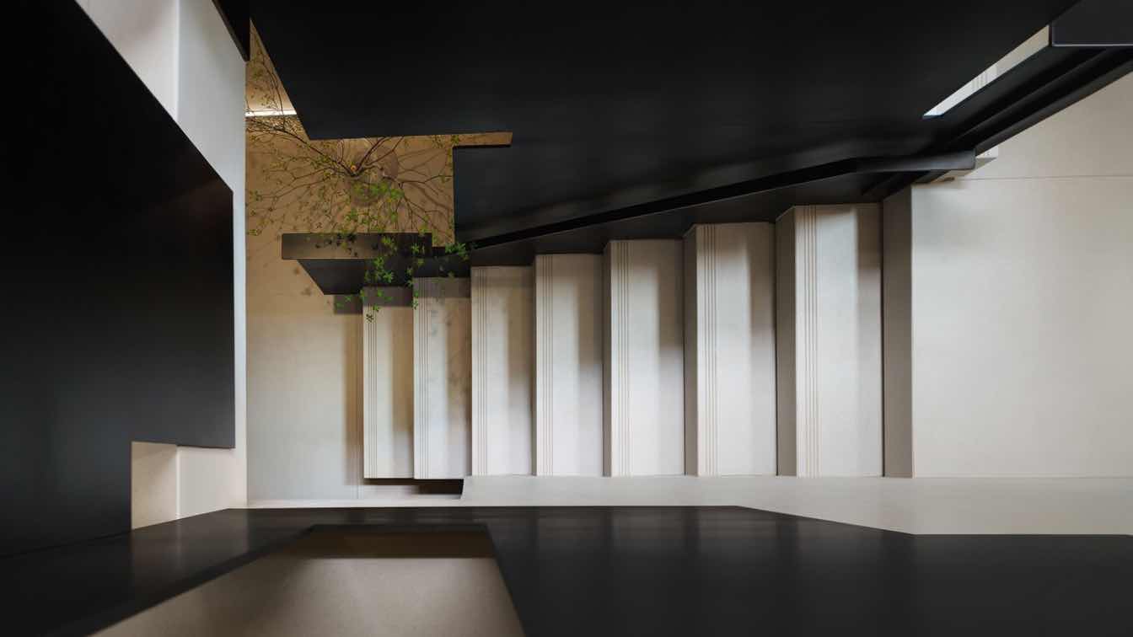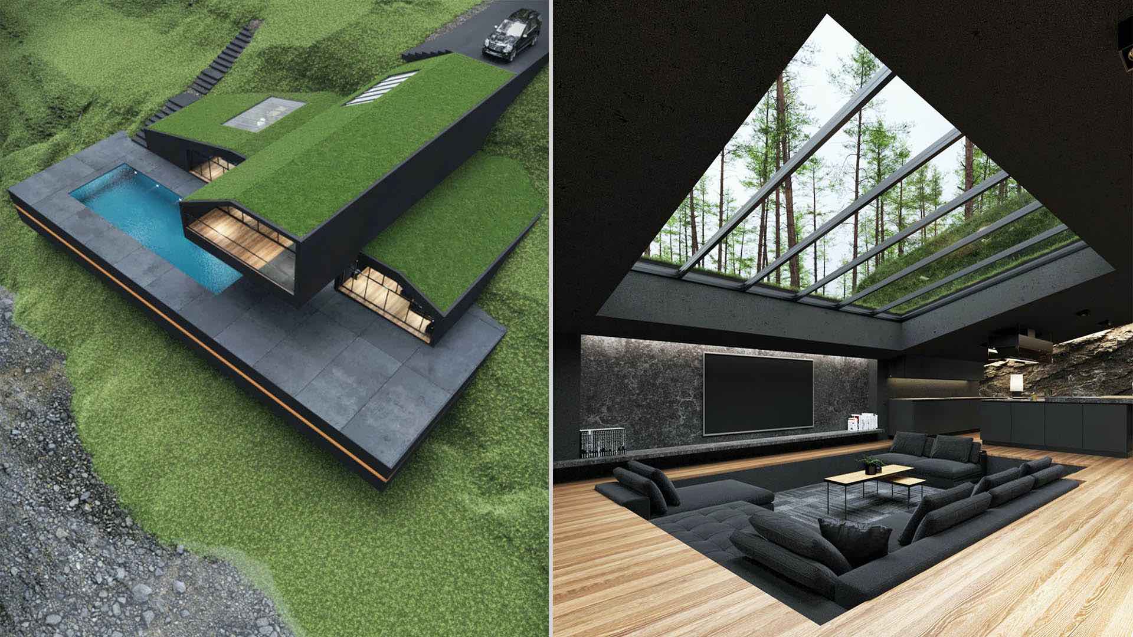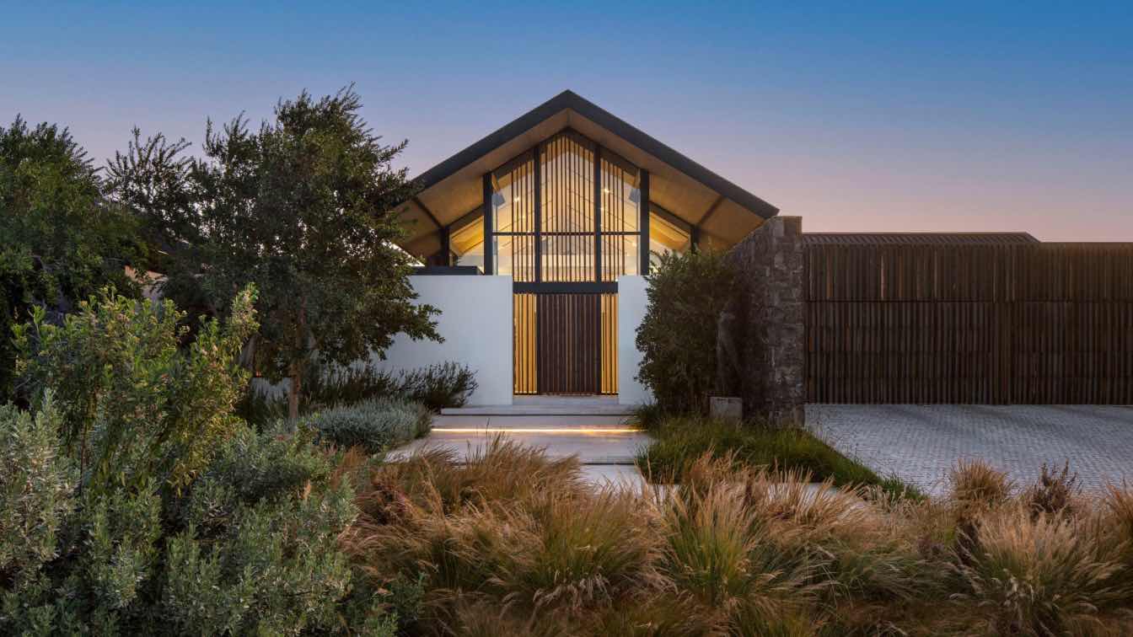Sukharevarchitects: A two-storey apartment building located in the picturesque mountains is an ideal place to live. Within its walls you will find stunning views, privacy and absolute comfort. On the ground floor there is a cozy living room, a kitchen-dining room, a relaxation room with a steam room — a great place to relax or receive friends. The master unit includes a bathroom and a walk-in closet. On the second floor there are 3 bedrooms, all of them are equipped with bathrooms, dressing rooms and have enough space for a comfortable stay.



























