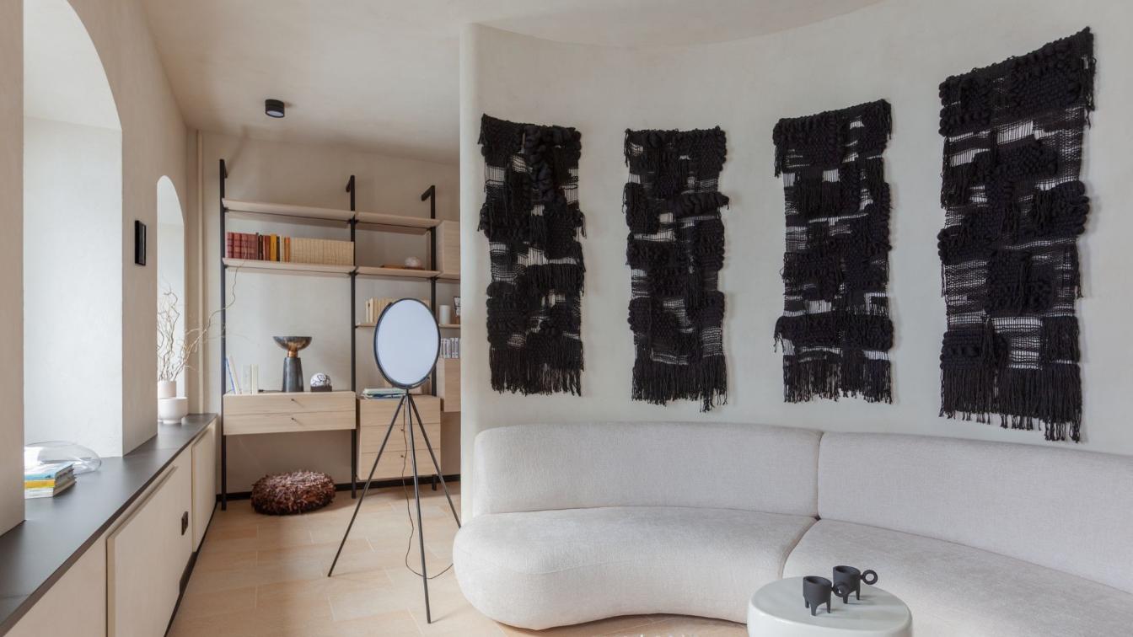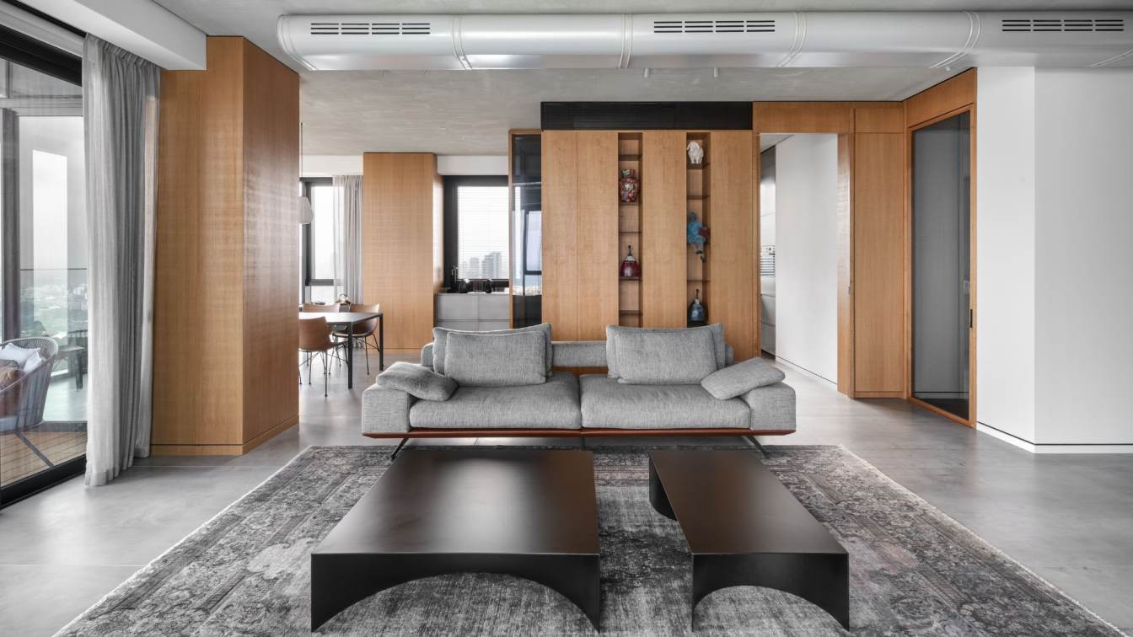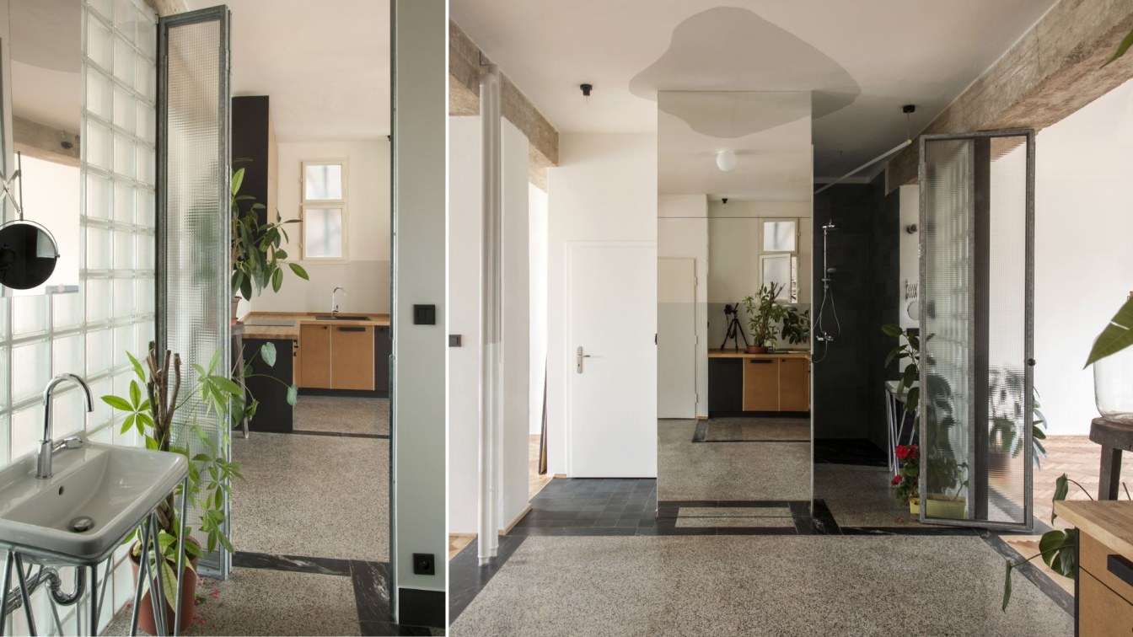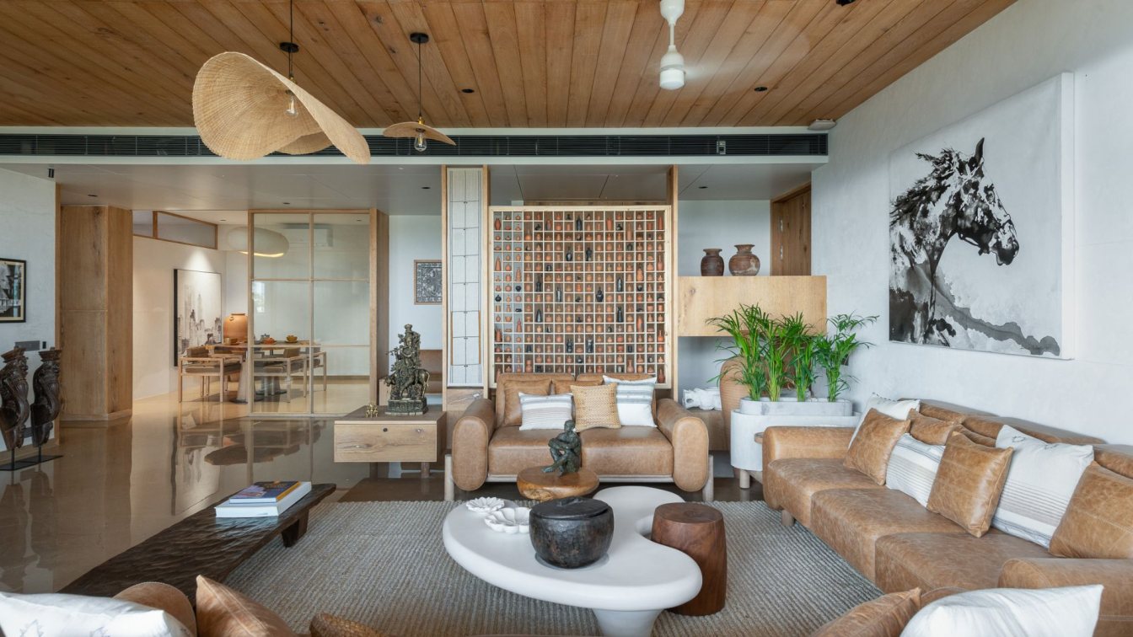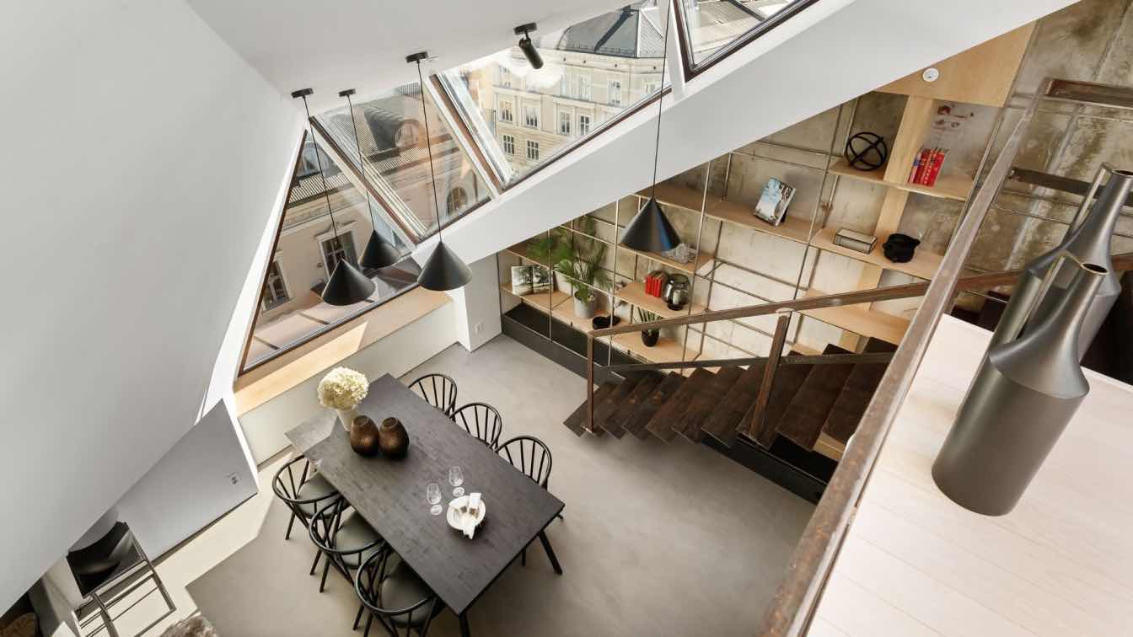Olga Petrova-Podolskaya: The owners of this apartment envisioned a contemporary space that would honor the building’s historic character. Nestled in a house built in 1890 in Moscow’s Chistye Prudy district, the compact 49-square-meter apartment features curved walls and an unconventional layout — a dream canvas for any architect, especially when creative freedom is part of the brief. “When I first stepped inside, I saw an extraordinary opportunity for transformation — I wanted to let the light in,” recalls the project’s author, Olga Petrova-Podolskaya.
The central idea behind the layout was to use a curved wall to subtly delineate the living area. During demolition, arched window openings were uncovered — a serendipitous find that both celebrated the building’s heritage and added a lyrical architectural touch. “To enhance that connection to the past, I chose to preserve and integrate restored vintage chairs into the interior,” Olga explains.
Virtually everything in the apartment was renewed: heating, electrics, plumbing, and ventilation were completely overhauled. The result is a thoughtfully modern space, nestled within the storied fabric of old Moscow — contemporary yet deeply rooted in its origins.

Interior concept and color palette
Rather than re-creating a period interior or nodding to neoclassical style, the clients gravitated toward preserving the organic flow and softness of the original architecture — a vision perfectly aligned with the wabi-sabi philosophy.
“I landed on a light, warm palette immediately after my first visit,” says Olga. A restrained monochromatic scheme, tactile textures, and emotionally resonant surfaces come together to evoke a sense of Eastern calm, where understatement is revered and imperfections are embraced.
“Interiors develop true character when the designer doesn’t just follow a style but reinterprets the space in a way that feels authentic,” she adds.

Materials and surfaces
“I wanted to create an enveloping, cocoon-like atmosphere,” says the interior designer. This led to the development of a bespoke decorative plaster that mimics the patina of worn suede — under the late afternoon sun, the surface seems to shimmer and shift.
Material contrasts are key to the design’s sensory richness: natural stone and wood elements in the kitchen enhance the meditative ambiance, while handcrafted details amplify the tactile warmth. All surfaces are made from natural materials, including custom plasterwork by Ferrara Design, woven rugs, and wall textiles — each contributing to a deeply personal, almost artisanal sensibility.
Except for the bedroom, the entire apartment features a single collection of ceramic tiles originally designed for exterior paving — a subtle nod to durability and texture. The bedroom, by contrast, is carpeted for softness and a sense of retreat.
In the hallway, a bespoke dresser by Silver Home echoes the curve of an adjacent partition wall. Crafted from raw MDF and sealed with clear lacquer, it complements the nearby storage cabinet with its button-style handles — a concealed piece that integrates both wardrobe and refrigerator.

Furnishings and lighting
The focal point of the living room is a sofa by Sofya Pirosmani’s furniture atelier, framed by five expressive graphic tapestries from Helen Loom. Each one is hand-knotted, with a distinct pattern and textural variation that create a rhythmic counterpoint to the interior’s soft curves. The U-shaped kitchen, which incorporates a built-in washing machine, was meticulously planned down to the centimeter with Silver Home to maximize space. The refrigerator was tucked into the entryway cabinet, and the kitchen’s upholstered bench was custom-designed for the layout.
In the bedroom, storage takes on a sculptural quality — a wardrobe clad in tactile fabric on a firm aluminum frame wraps the space in the layered softness characteristic of wabi-sabi. Highlights include a monochrome knotted tapestry by Helen Loom and an upcycled mat by Alexandra Traube. The final touch, a sculpture titled Angel by Olga Karelits, was selected in collaboration with the shoot stylist at the project’s close.
Lighting was curated to shape the mood throughout the day — from bright daylight to the intimate glow of floor lamps and concealed fixtures in the evening. “The softer the evening light, the more inviting the space feels. It makes you want to stay, to return, and to share it with friends,” Olga reflects.













