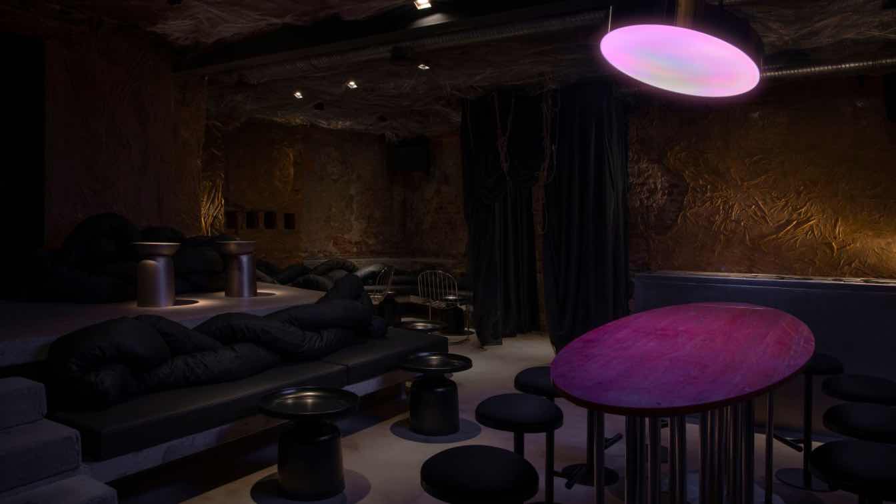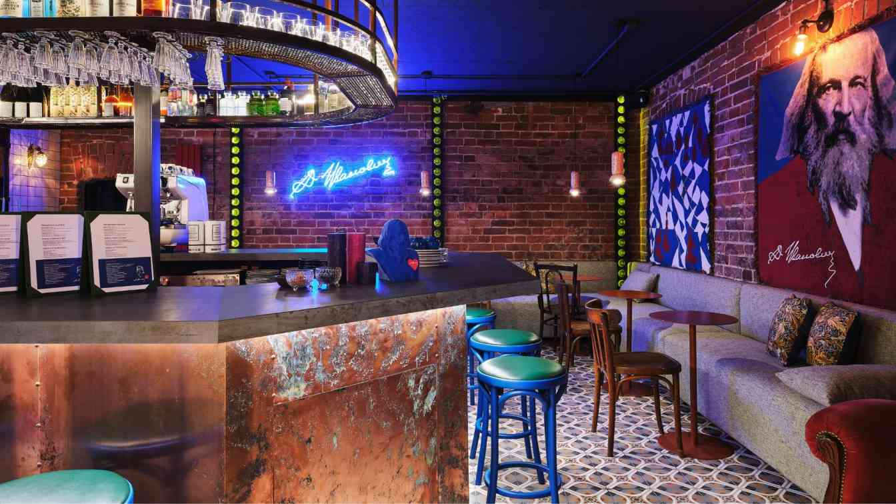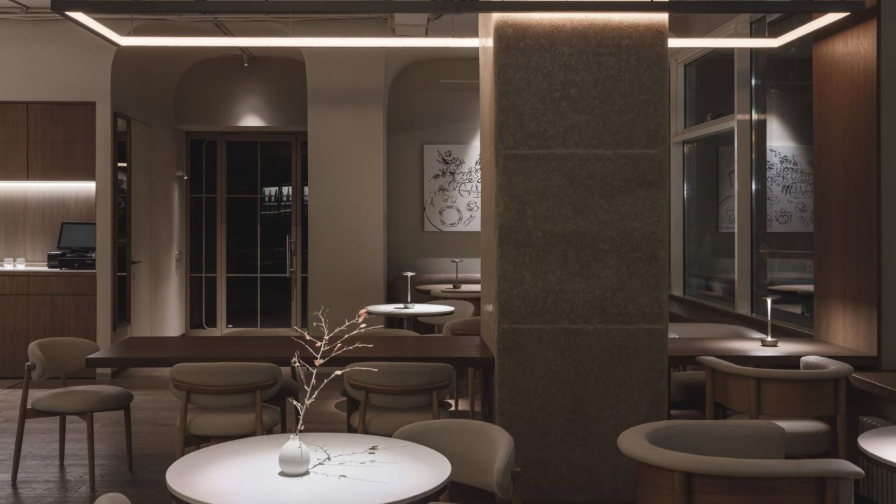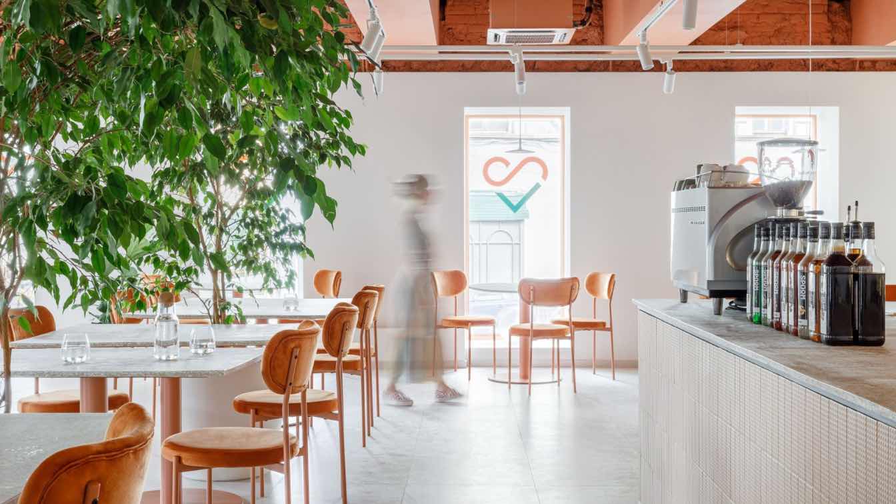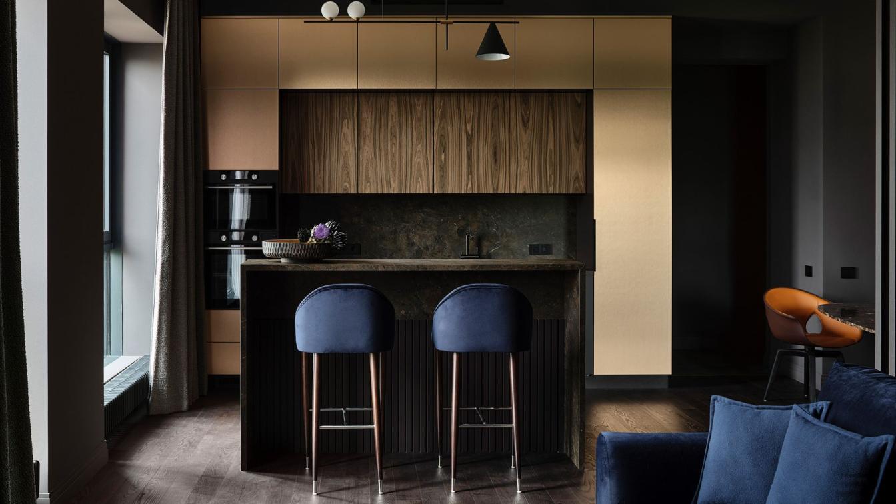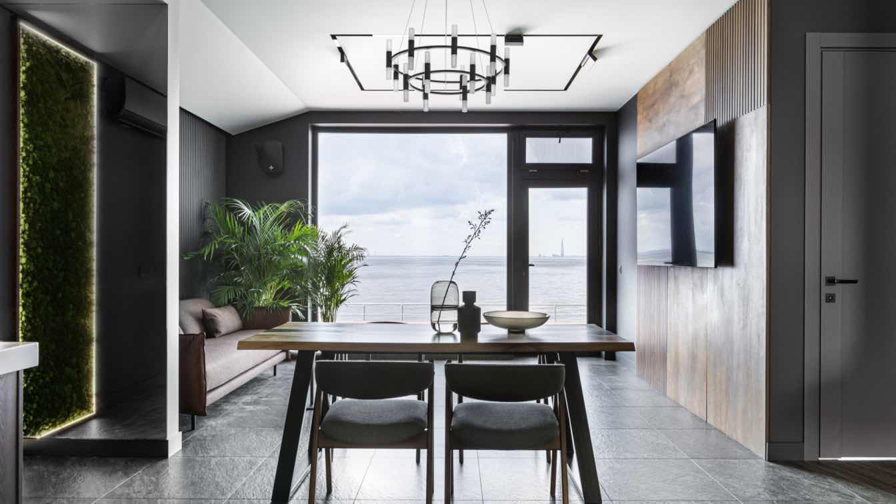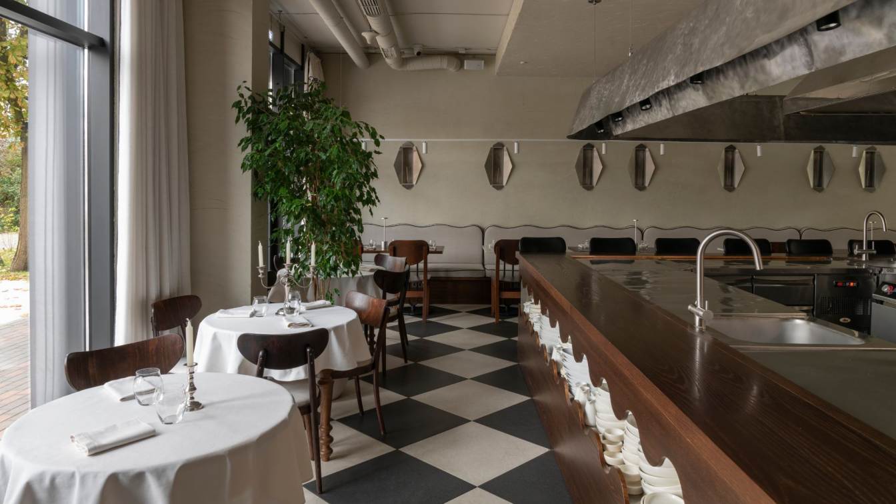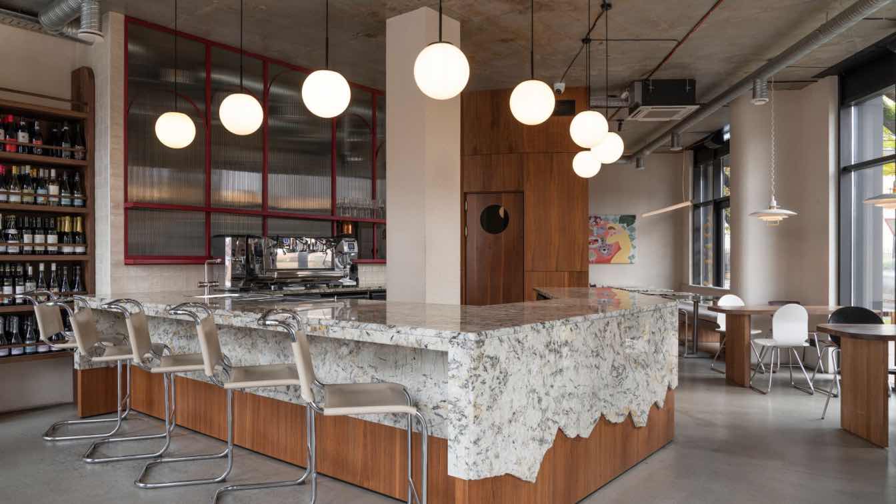This project is more than just a bar in Kaliningrad; it’s a story of time — a seamless transition from the 20th century to the 21st, a millennium where the past and future intersect to create an atmosphere unlike any other.
Architecture firm
Beletskaya Bureau
Location
Kaliningrad, Russia
Photography
Daniil Annenkov
Principal architect
Daria Beletskaya
Interior design
Daria Beletskaya
Lighting
Local Manufacturer
Supervision
Daria Beletskaya
Visualization
Daria Beletskaya
Tools used
Autoesk 3ds Max, SketchUp
Construction
Local Manufacturer
Typology
Hospitality › Bar
The first Siberian bar of Russian drinks “D. Ivanovich" is located in the Siberian city of Tyumen. The concept of the bar is centered around the personality of D.I. Mendeleev, the famous Russian chemist, physicist, ecologist, technologist, oil worker, discoverer, in which areas did this famous person not succeed.
Project name
First Siberian bar drinks “Russian D. Ivanovich”
Architecture firm
Lama Studia
Photography
Andrey Bydanov
Principal architect
Maksimova Elena
Interior design
Maksimova Elena
Material
Stained glass, vintage furniture and lighting
Client
Olesya Udovichenko founder and co-owner of a restaurant company «DV Group»
Typology
Hospitality › Bar
La Volte Restaurant is located in the business center of Samara, Russia. The restaurant specializes in French cuisine and offers guests a comfort food format — clear and simple food for all meals. It was founded by a group of like-minded people from Yaroslavl and Nizhny Novgorod. The interior designers Polina Kachinskaya and Ekaterina Petrova.
Project name
La Volte Restaurant
Architecture firm
Re.dis Interiors
Location
Samara, Russian Federation
Photography
Daria Kopylova, Dima Ptitsyn
Design team
Polina Kachinskaya, Ekaterina Petrova
Collaborators
Stylist by Daria Kopylova
Material
stainless steel, oak veneer, engineered wood, acrylic stone
Tools used
Canon R, Adobe Lightroom
Client
Restaurant La Volte
Typology
Hospitality › Restaurant
We are an architectural buro TYURIN+PARTNERS, we would like to introduce you to our project — cafe "Love" in Samara, Russia.We are an architectural buro TYURIN+PARTNERS, we would like to introduce you to our project — cafe "Love" in Samara, Russia. The cafe specializes in serving breakfast and brunch all day. In the interior concept, we tried to co...
Architecture firm
TYURIN+PARTNERS
Location
Samara, Russian Federation
Photography
Daria Kopylova & Dima Ptitsyn
Principal architect
Alexander Tyurin
Design team
TYURIN+PARTNERS
Tools used
Canon R, Adobe Lightroom
Material
Oak Veneer, Bouclé Fabric, MDF, Gypsum Frieze, Vintage Glass
Typology
Hospitality › Cafe
In the heart of Moscow, a modern 150 m² apartment designed by Sergey Tregubov and Olga Savchenko transforms the idea of home into a bold and intimate retreat for a young couple planning to expand their family. The clients immediately fell in love with the concept of a dark, enveloping interior.
Project name
Cozy apartment in dark tones in Moscow
Architecture firm
Iroom Studio
Photography
Sergey Ananiev
Design team
Interior designers Sergey Tregubov and Olga Savchenko; style by Milena Morozova
Collaborators
Text by Margarita Castillo
Interior design
Sergey Tregubov, Olga Savchenko
Environmental & MEP engineering
Typology
Residential › Apartment
The clients of this weekend getaway chose a boathouse on the Gulf of Finland with a pier for watercraft because of the presence of a boathouse. The designer, having worked with these clients, had full control over the interior design process, from the frame to the decor.
Project name
House on the bay
Location
Saint Petersburg, Russia
Photography
Tatiana Nikitina, Stylist for photoshoot Gendeleva Irina
Design team
Simple colors design
Interior design
Ksenia Guziy
Material
Ceramic tiles: Italon, porcelanosa and atlas concorde, paint: Benjamin Moore, chandelier over table st luce, chairs deep house, sofa saiwala, tables and partial decor alf italia home, sink and mixer tap in kitchen omoikiri, mirror in bedroom garda décor, dining table - private workshop werkhaus
Typology
Residential › House
This interior blends Flemish style with religious motifs, creating a space of refined elegance. Characterized by its intimate and self-contained nature, every detail has been meticulously considered, resulting in a polished, complete, and self-sufficient design—tidy and elegant, much like a European aristocrat.
Architecture firm
Beletskaya Bureau
Location
Kaliningrad, Russia
Photography
Daniil Annenkov
Principal architect
Daria Beletskaya
Interior design
Daria Beletskaya
Construction
Local Manufacturer
Lighting
Local Manufacturer
Supervision
Daria Beletskaya
Material
The principle of natural authenticity permeates the interior, evident in its primary materials: wood, metal, and stone. Dark wood shapes the central wave-like bar counter, as well as shelves, tables, chairs, and benches. These elements, custommade to order, resonate with each other through form and color, blending seamlessly with French classics and 1970s vintage
Visualization
Daria Beletskaya
Tools used
Autodesk 3ds Max, SketchUp
Typology
Hospitality › Restaurant
This interior concept reflects the latest trends and embodies the core philosophy of an Italian bistro—naturalness, simplicity, and the uncompromising quality of its ingredients. The space is bright and minimalistic, bathed in natural sunlight, with a warm beige palette enveloping the soft, curved walls.
Project name
Pazzi Bistro
Architecture firm
Beletskaya Bureau
Location
Kaliningrad, Russian Federation
Photography
Daniil Annenkov
Principal architect
Daria Beletskaya
Interior design
Daria Beletskaya
Construction
Local Manufacturer
Lighting
Local Manufacturer
Supervision
Daria Beletskaya
Material
The emphasis on natural materials in the primary structures fosters a refined yet welcoming ambiance. The centerpiece of the space—a bar counter with a walnut veneer base and a unique granite top featuring polished slabs with raw edges—ties the design together. This bar also doubles as a seating area, accompanied by Italian console chairs from the late 1970s. A wall clad in walnut veneer conceals a functional zone behind it, including a restroom and a custom-made sink crafted from light travertine, designed specifically for this project. Granite tables shimmer under the sunlight, harmonizing perfectly with the bar counter and uniting the space into a cohesive whole
Visualization
Daria Beletskaya
Tools used
Autodesk 3ds Max, SketchUp
Typology
Hospitality › Restaurant

