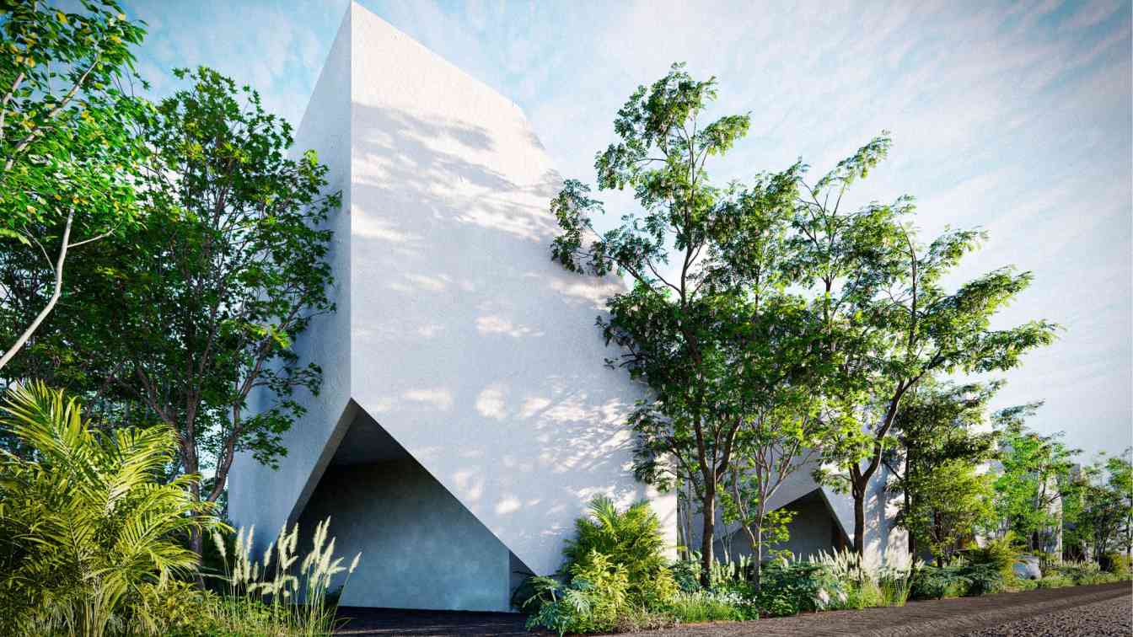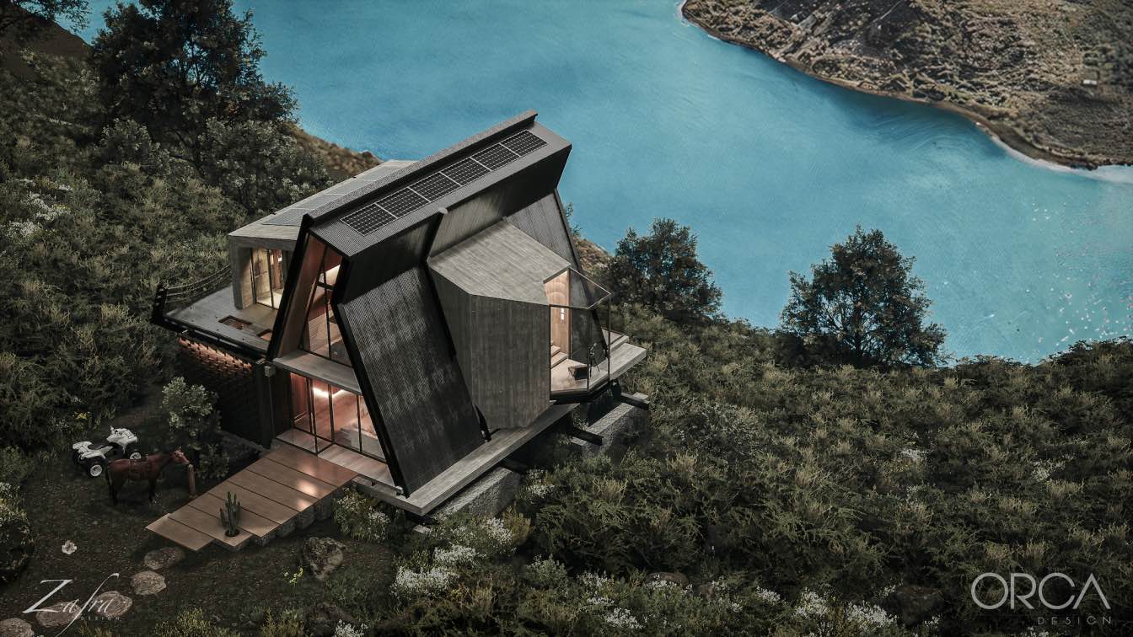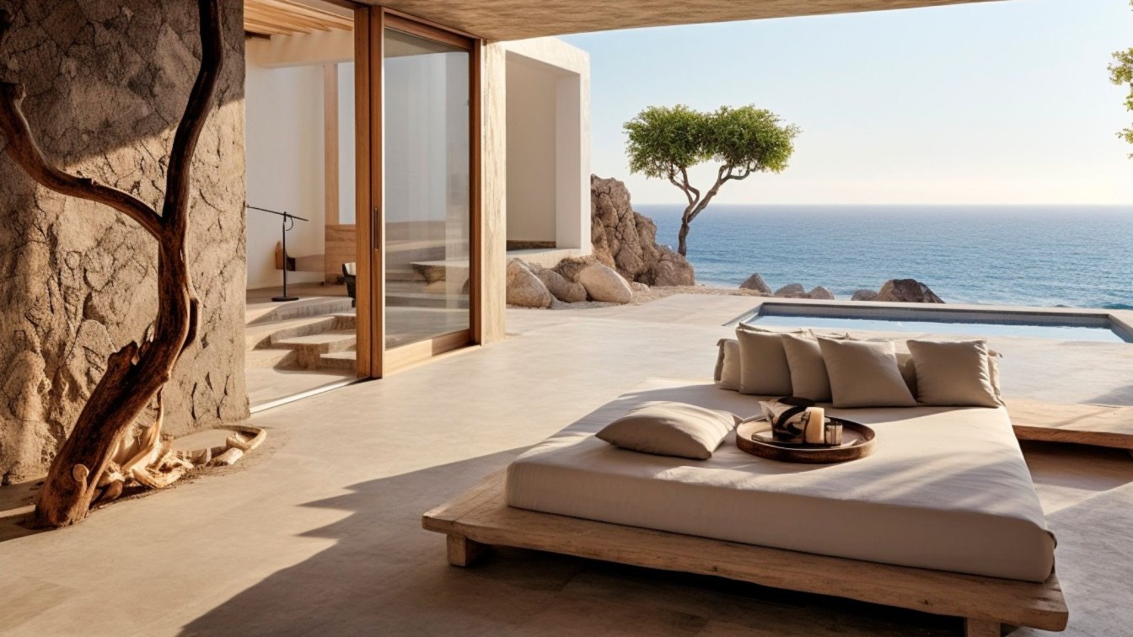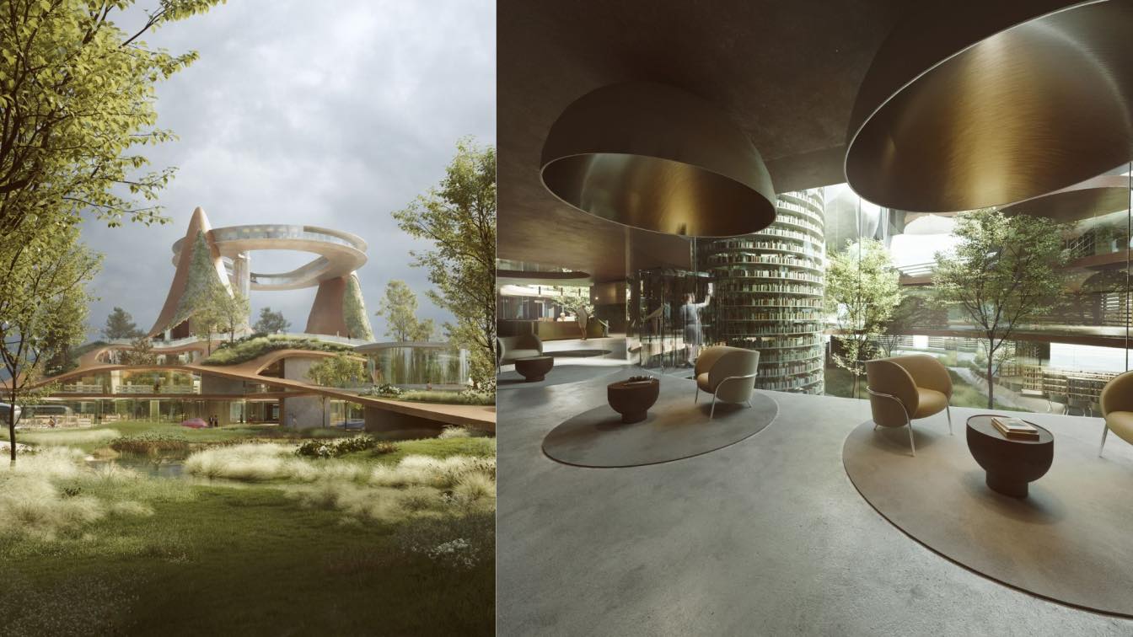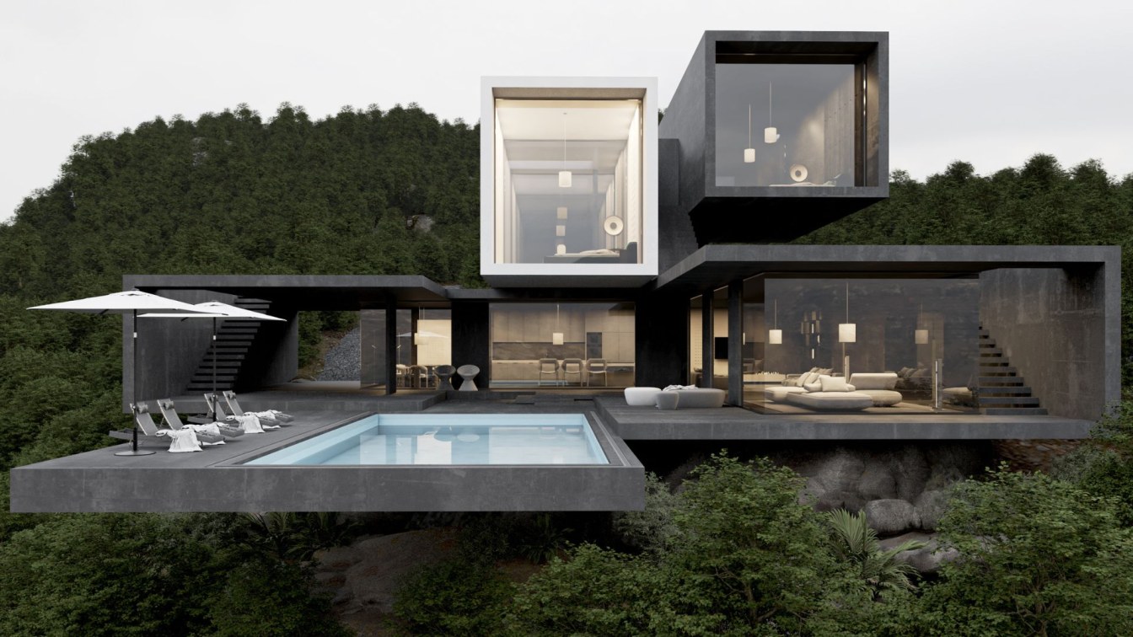PRAAACTICE: The townhouse residential project, situated in Tulum, boasts a bold architectural design characterized by clean geometries and inclined prisms, seamlessly blending into the jungle surroundings in a manner that is both respectful and striking. Each unit spans three levels, creating a vertical dialogue between the interior spaces and the landscape outside.
On the ground floor, the social area includes a living room, dining room, and kitchen, all in an open layout that maximizes the indoor-outdoor connection through floor-to-ceiling windows and curated views of the surrounding vegetation. This design promotes natural cross-ventilation, allowing for abundant daylight and ensuring a fresh and comfortable climate.
The first level contains the first bedroom, which offers framed views of the lush surroundings, providing an atmosphere of privacy and tranquility. The second level features a second bedroom that captures broader vistas, creating the feeling of being nestled among the treetops.
The material palette consists of exposed concrete walls finished in neutral tones, providing a subtle contrast to the vibrant green of the tropical landscape. The building’s structure elevates above the ground on strategic platforms and stilts, minimizing contact with the landscape and allowing for the integration of native plants at soil level, reinforcing its character as light architecture that respects the environment.
The complex comprises multiple units arranged in a rhythmic sequence with slight shifts and varied orientations, avoiding repetition and creating interstitial green spaces that serve as bioclimatic corridors and transitional areas.








