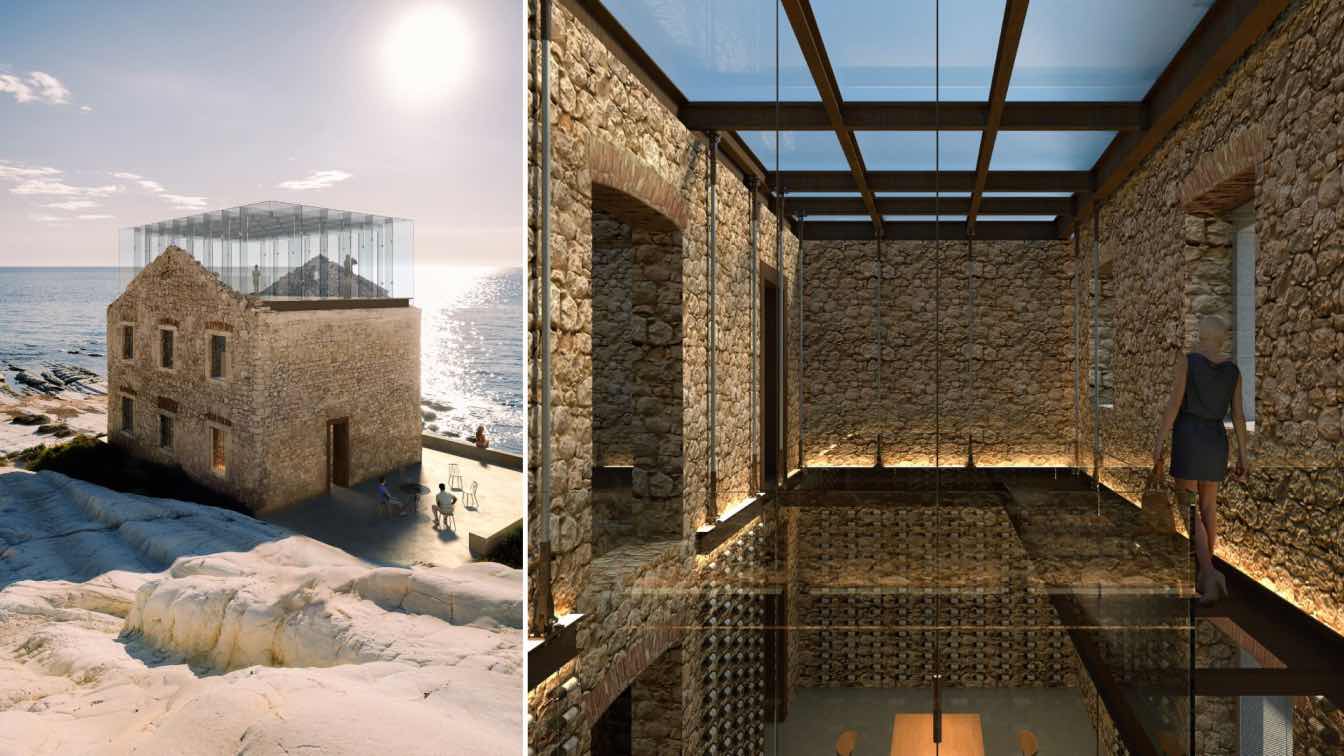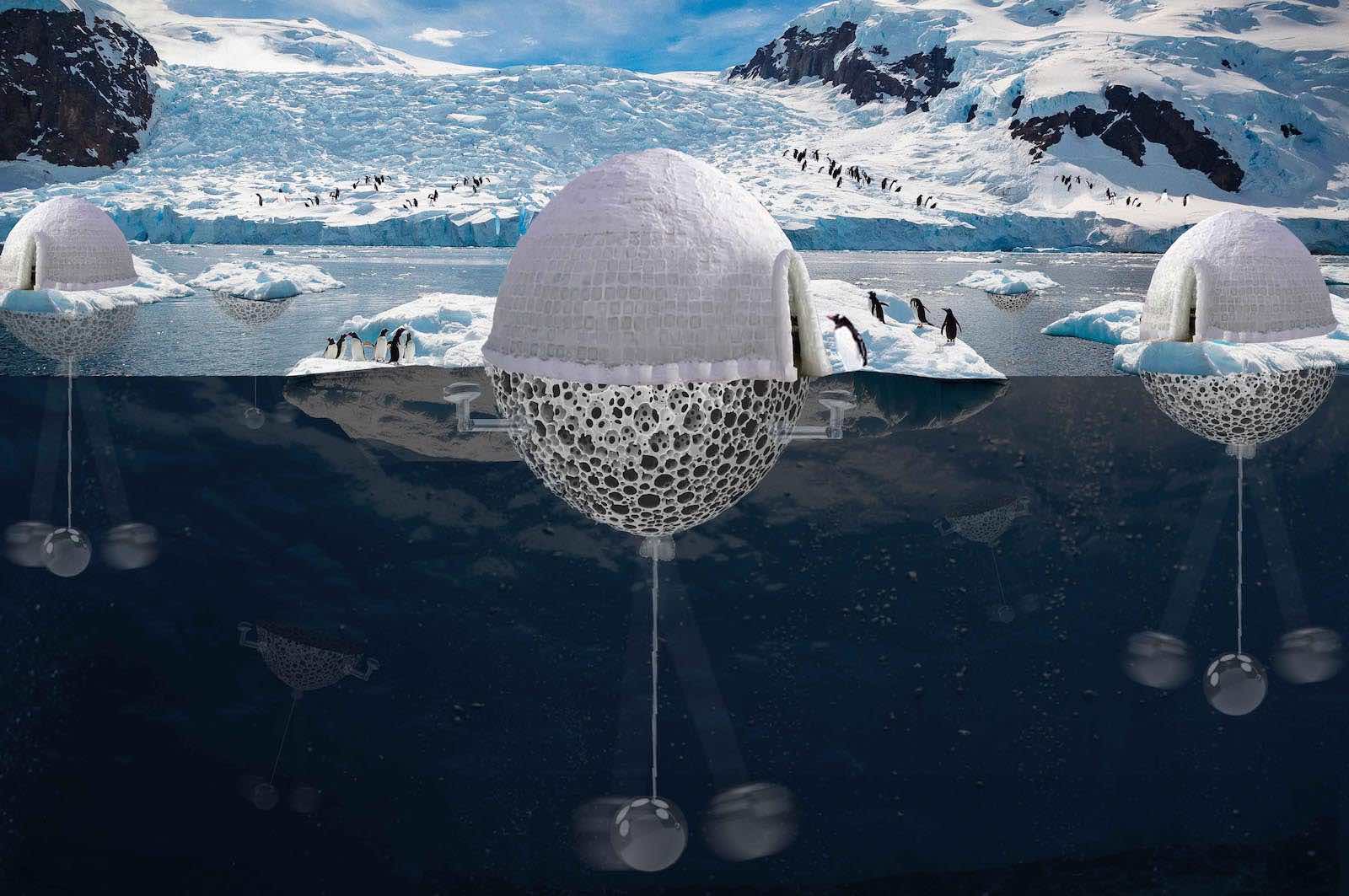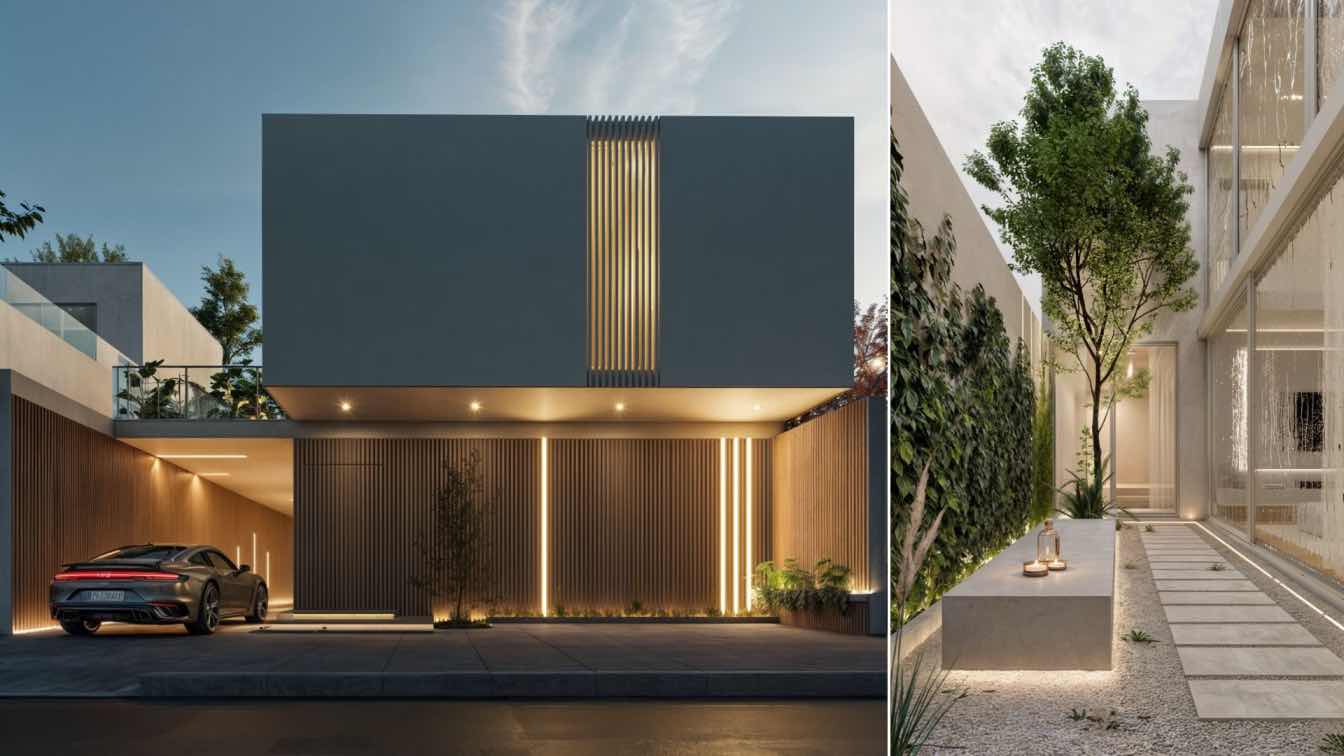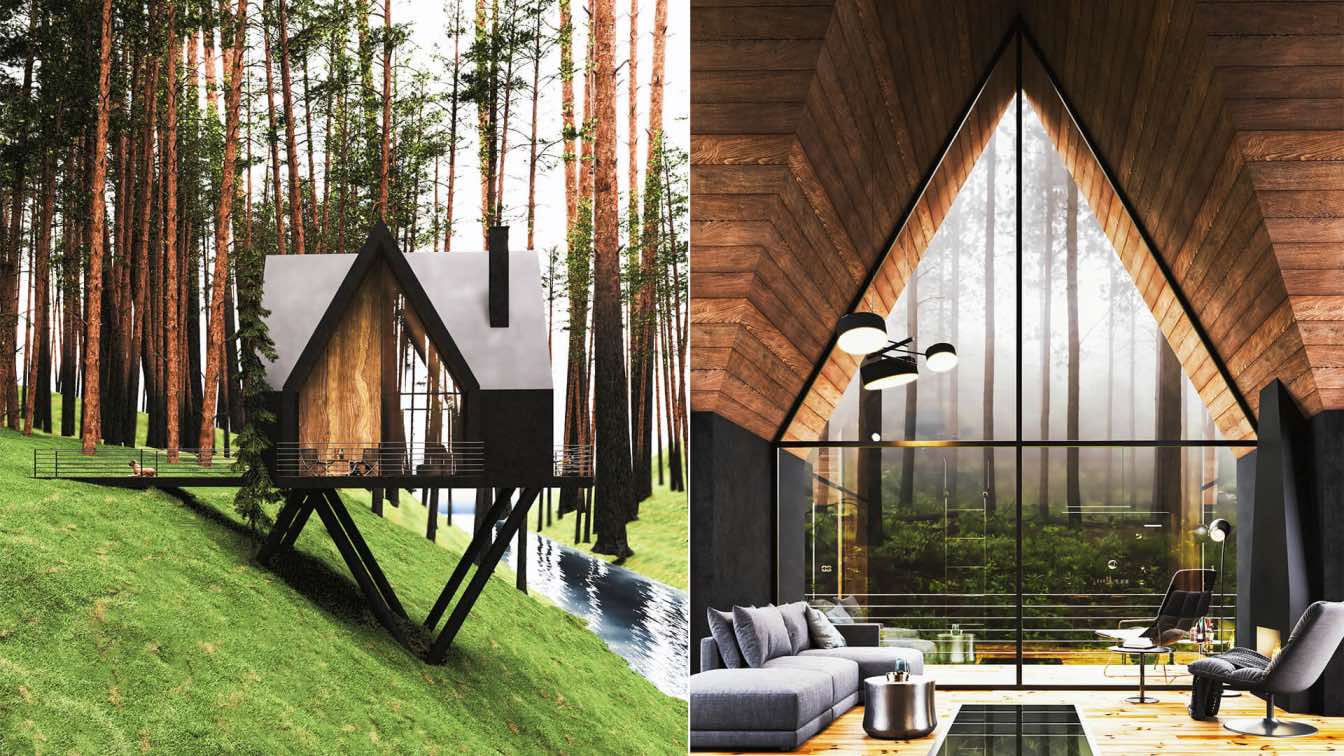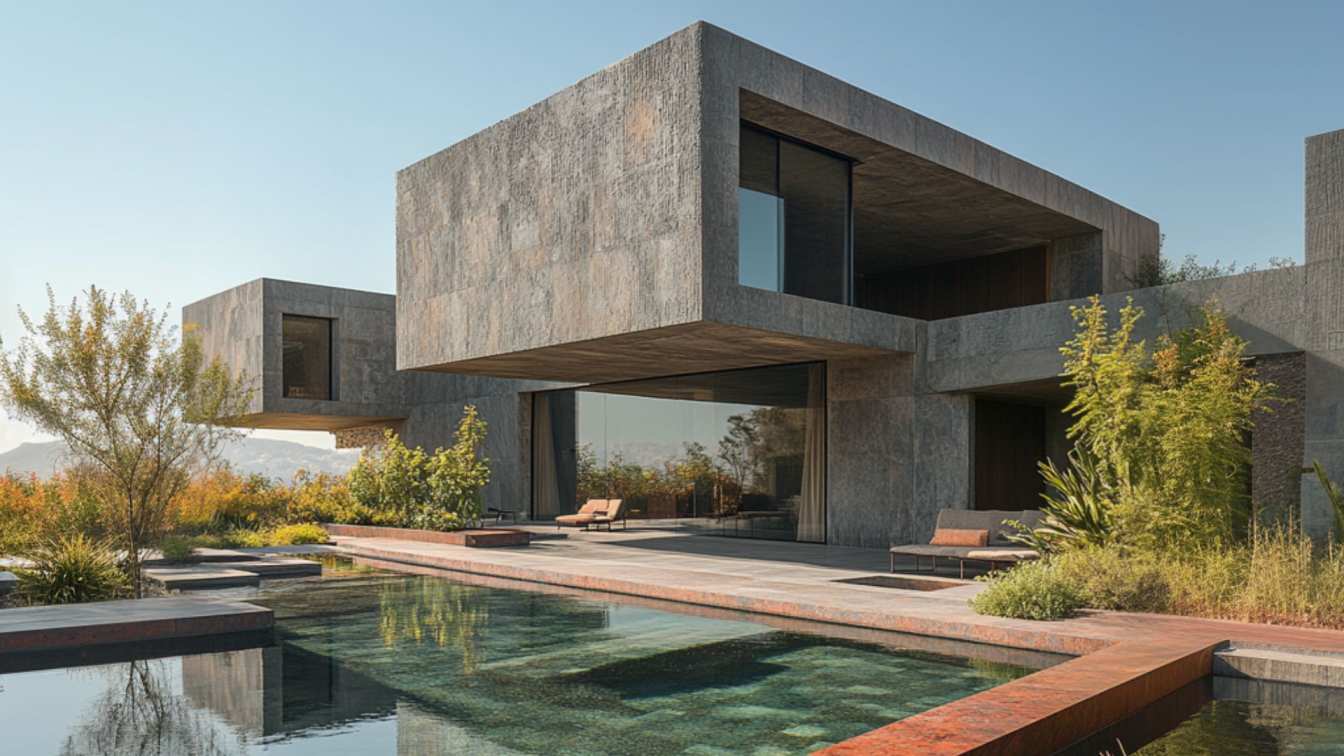George Genovezos: Punta Bianca is the ideal Sicilian summer escape, shaped by extraordinary coastal geophysical formations and a 19th-century “time capsule” relic. The intervention embraces this context with a minimal approach, allowing the environment and the historic customs house remnant to speak for themselves. The glass upper addition, set on a metal structure that rests atop the exposed stone walls, along with its suspended platforms and cables, transforms the ruin into a serene pause: a panoramic observatory and a refreshment point.
The challenge of reinstating the missing floor while protecting the entire building with a roof, without crowding the limited usable areas with support columns, led to the suspended nature of the project.
The entrance space functions both as a foyer and a wine cellar, where visitors can taste and purchase local wines. Wine bottles are displayed on wire cable racks, allowing an unobstructed view of the stone masonry. Every new element, along with the lighting, and excluding the furniture, is conveniently suspended from above via steel cables, maintaining a sense of lightness and respect for the original structure.
The interior central wall makes circulation difficult, so four new openings mirroring the exterior windows are introduced, creating visual and spatial continuity across the ground floor and the suspended level above. A new lightweight, perforated metal staircase connects all three levels, replacing the old, narrow stone one.

On the one side of the stairs, a bar is located with direct access to the outdoor patio, made possible by converting the northern window into a door. On the other side there is storage space and a WC.
On the middle level there is exhibition space, while a perforated metal “route” extending into the foyer, invites visitors to walk through and observe both the building’s interior and the west-facing views, under the diffused light coming from the glass floor above.
On the top level, the glass “box” offers an immersive experience of the surrounding nature reserve landscape, as well as unhindered views of the mediterranean. Its framing is constructed with glass columns and beams to further enhance the sense of transparency.
The exterior space is consciously left untouched as it already serves its purpose of providing a transition and a place for relaxation. Intervening out here doesn’t make sense, since the rocky formations beneath take priority in terms of respect and preservation.
All the outer windows and doors are fitted with glass paneling to enclose the structure while clearly distinguishing them as new additions.
The main metal structural elements, along with the new opening’s framing and the additional walls and platforms are corten-finished to match the roughness and weathered identity of the ruin.










