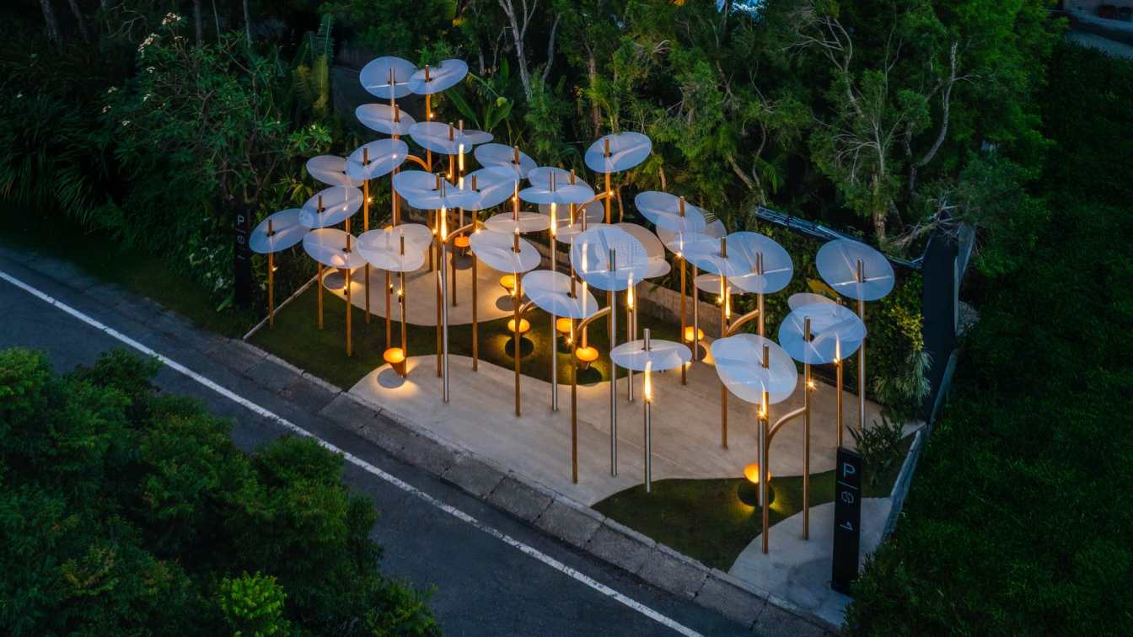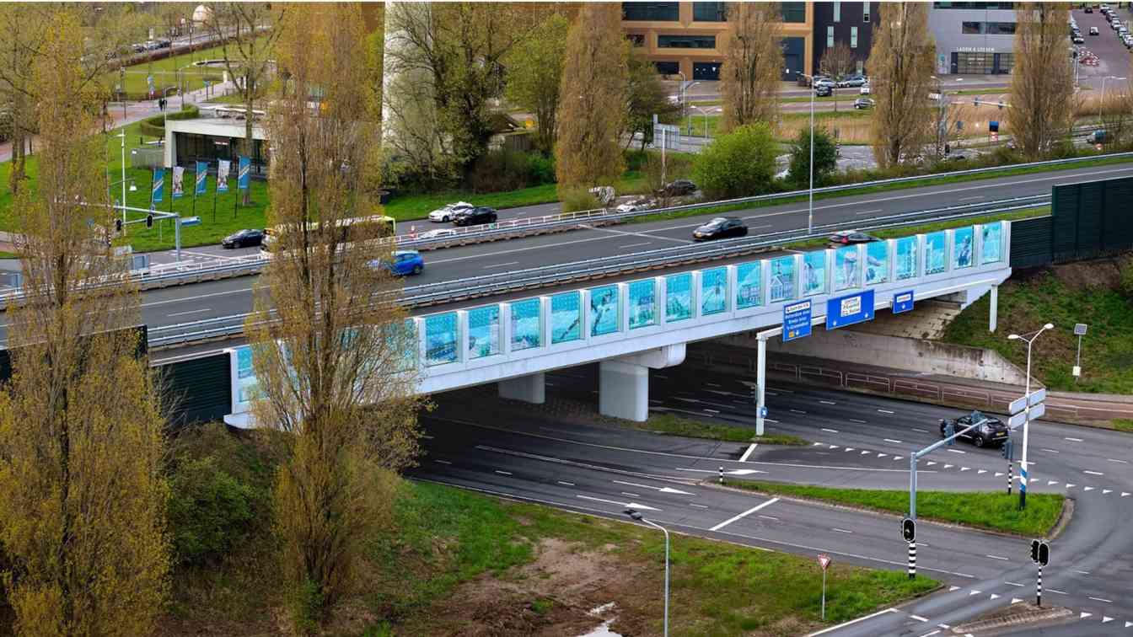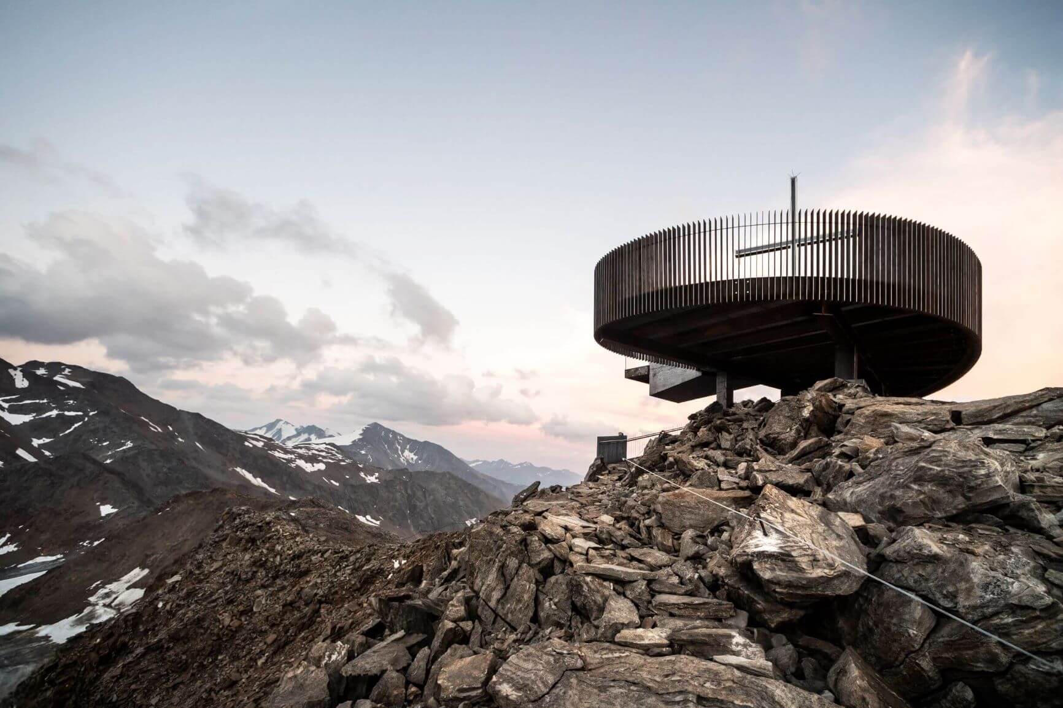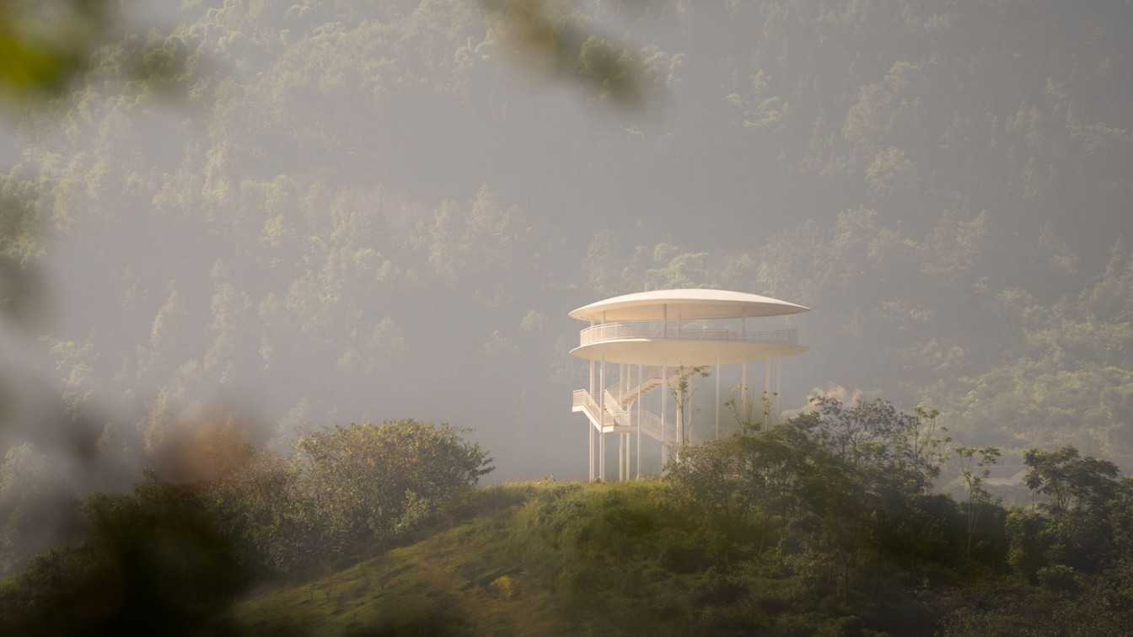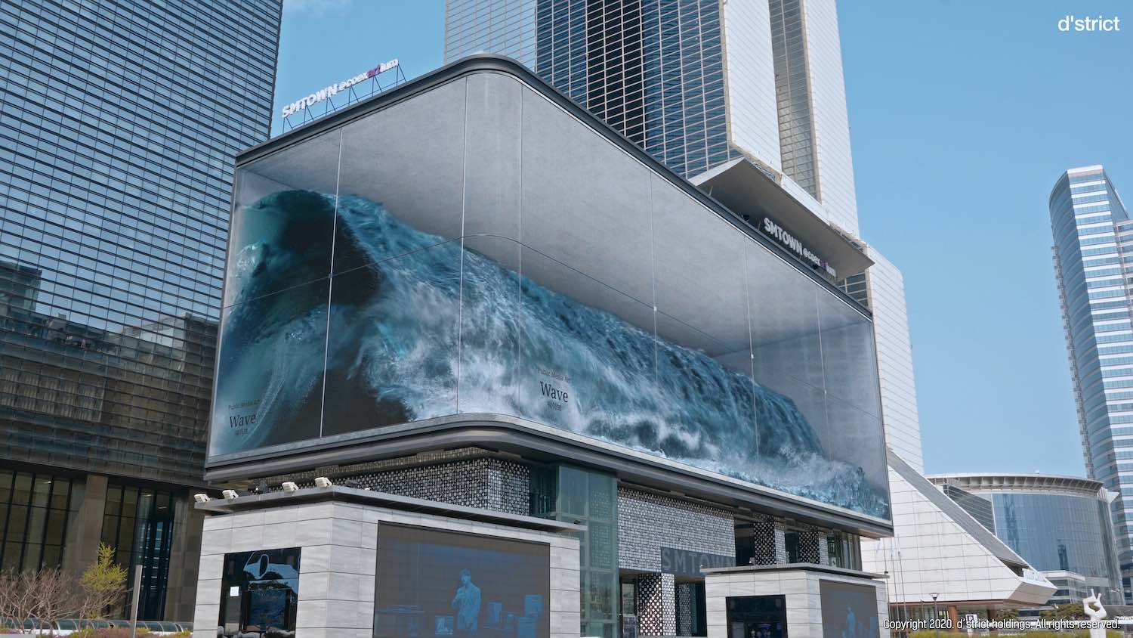Cheng Tsung FENG: “Structural Botany” is a series that extracts geometric vocabularies from the diverse characteristics of plants, reinterpreting them through artificial structures and modular components. It explores the blurred intersection between natural forms and human-made construction.
No. 25AP-263-43, observed at Swiio Villa Yilan in Zhuangwei, exhibits an upright, clustered growth habit, reaching 2.5–5 meters in height. Individuals are evenly spaced, forming a distinct colony.
Stems are singular, erect, quadrangular, smooth-surfaced, and brown with a central white longitudinal stripe. Occasional apical branching is present; basal nodes are round and raised, with moderate internode spacing.
Leaves are solitary and terminal, one per stem, arranged irregularly with slight upward inclination. Blades are orbicular, entire, thin, and semi-translucent, averaging 1.5 meters in diameter and forming a layered crown structure.























