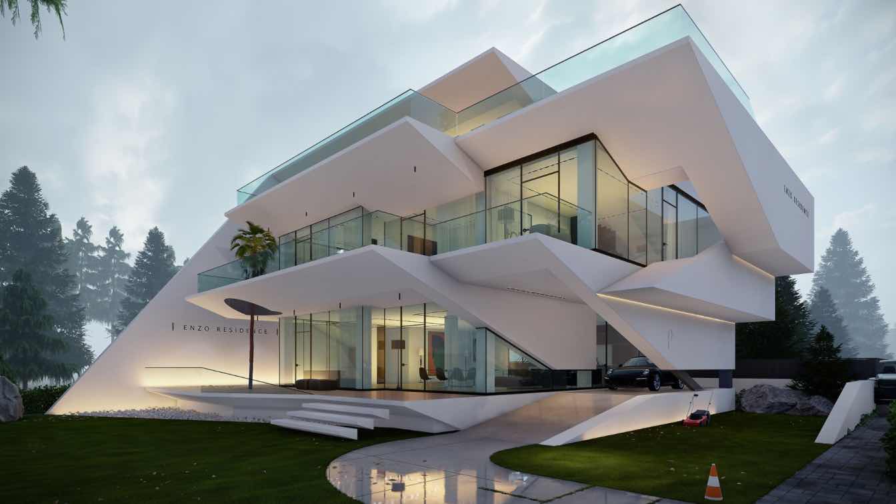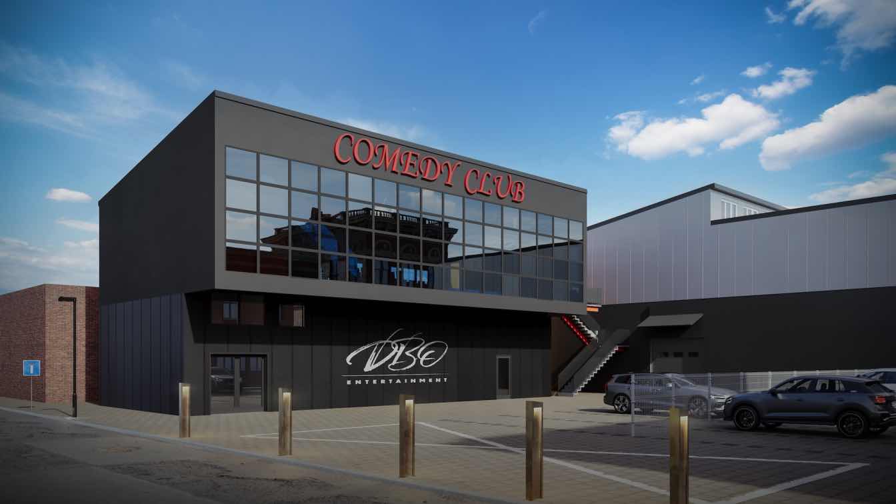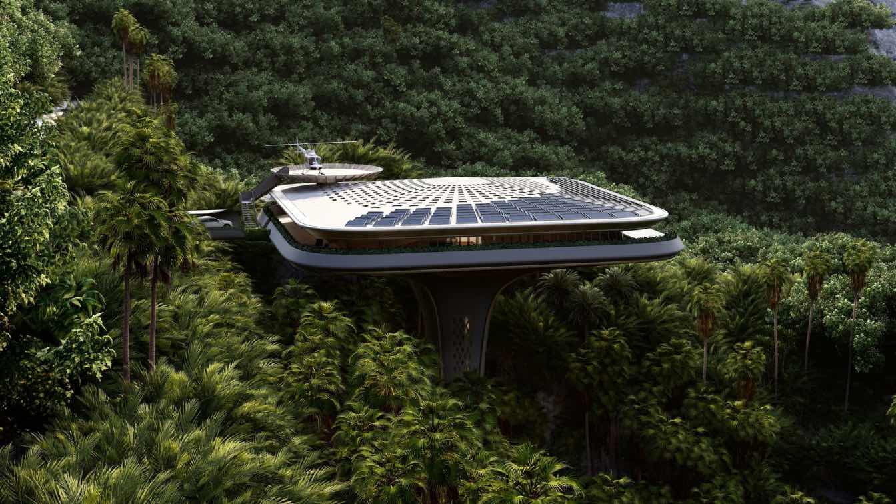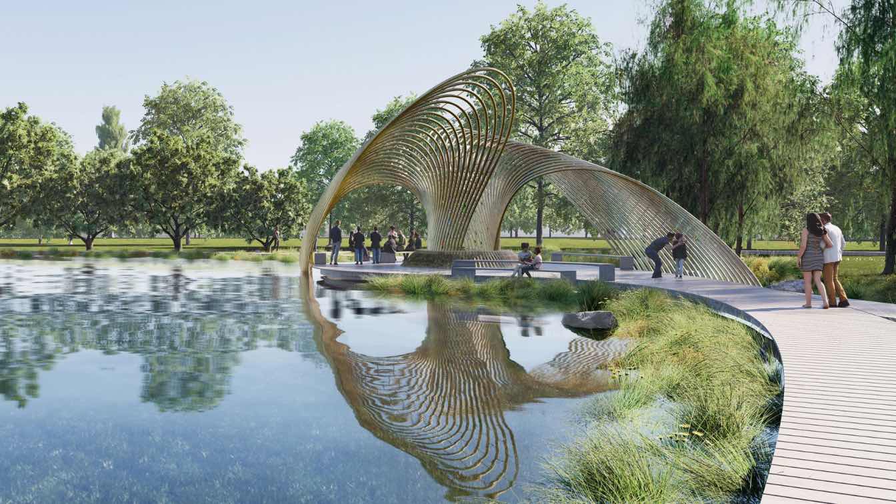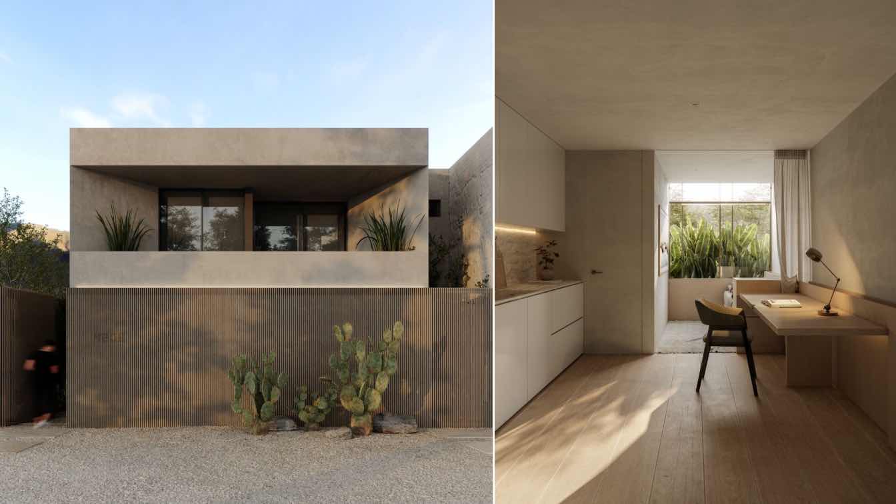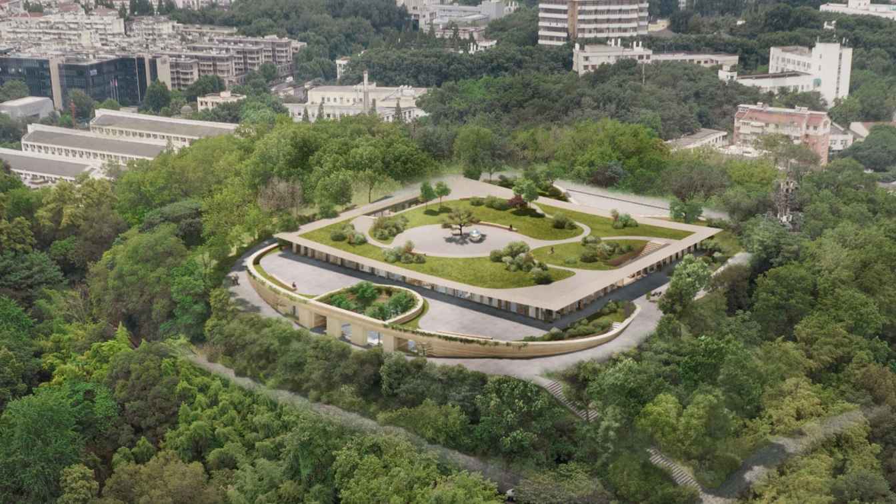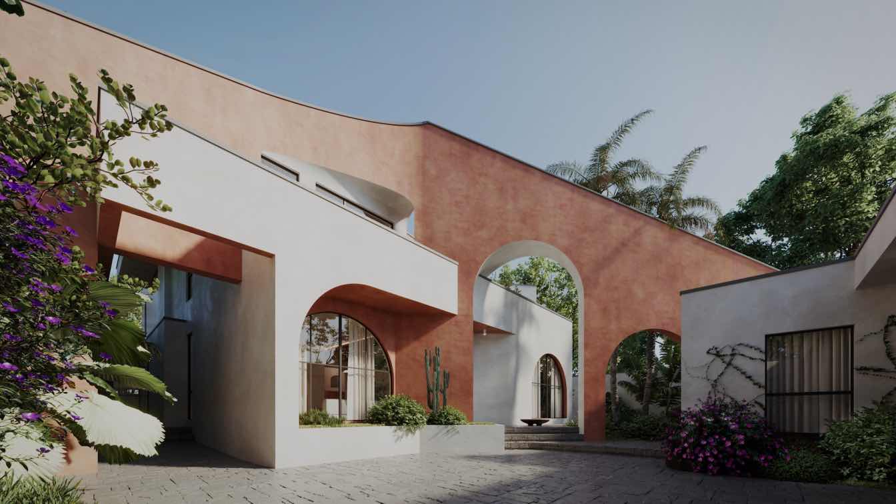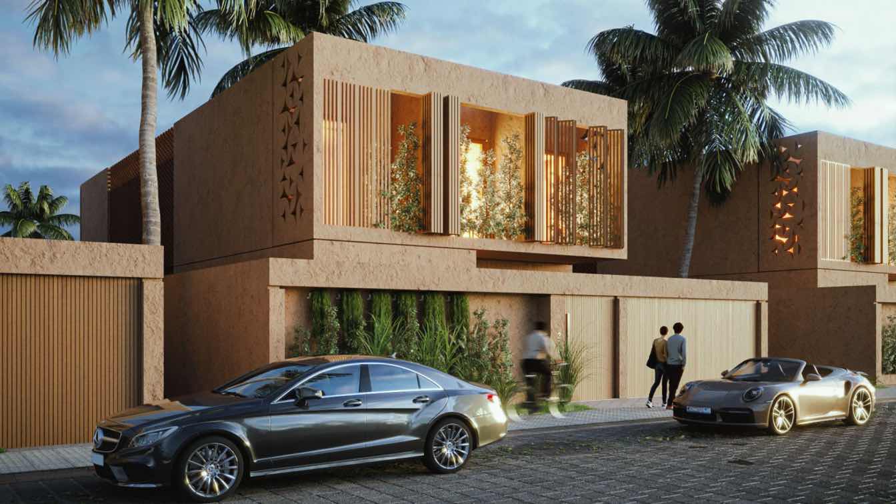Enzo Villa is located on one of the most beautiful beaches in the north of Iran, next to the sea of Mazandaran, around the city of Nowshahr. In this project, instead of always using the open area as a passive courtyard, special courtyards for residents are designed in all levels.
Architecture firm
TAASH Design & Construction Studio
Location
Mazandaran Province, Iran
Tools used
Rhinoceros 3D, AutoCAD, Revit, Lumion, Adobe InDesign, Adobe Photoshop
Principal architect
Mehdi Mokhtari
Design team
Golrokh Heydarian, Alma Shahraki, Fariba Khalili, Ali Karimi, Soleimanifar, Jafari, Gasemzadeh
Visualization
TAASH Architecture Studio
Status
Under Construction
Typology
Residential › Villa
After locations in Berlin and Munich, the fifth comedy club in Germany is now being built in Mannheim, initiated by the well-known comedian Dennis Boyette. The location chosen is a 350 sqm exhibition hall in the Mannheim port area, which was planned 10 years ago by architect Peter Stasek.
Architecture firm
Peter Stasek Architects - Corporate Architecture
Location
Industriestr.7c, 68169 Mannheim, Germany
Tools used
ArchiCAD, Grasshopper, Rhinoceros 3D, Autodesk 3ds Max, Adobe Photoshop
Principal architect
Peter Stasek
Visualization
South Visuals
Status
Realized construction project
Typology
Cultural Architecture › Comedy Club
This innovative floating house features a striking vertical design that maximizes its compact footprint while offering a sophisticated living experience. Its design elegantly integrates modern technology and sustainable practices, showcasing a harmonious blend of functionality and aesthetics.
Project name
Floating Villa
Architecture firm
GAS Architectures
Tools used
Rhinoceros 3D, Grasshopper, Adobe Photoshop, After Effects
Principal architect
Germán Sandoval
Design team
Germán Sandoval
Visualization
GAS Architectures
Typology
Residential › House
The genesis of The Memorial is the expression of the survivors healing journey. This is represented as brass strands that emerge from the land and the water. As they converge together they create a protective, self supporting canopy, a place to gather, a safe space.
Project name
Connected Voices
Architecture firm
Amass Architects, Ben Juckes
Location
Ballarat, Australia
Tools used
Rhinoceros 3D, Grasshopper, Enscape, Adobe Suite
Principal architect
Kieran Ward
Design team
Kieran Ward, Ben Juckes, Paul Sawyer, Brett Sc
Collaborators
Realm Studios, Tensys
Visualization
Amass Architects
Client
City of Ballarat, State Government of Victoria
Status
Winner of 2 stage design competition – Currently in Design Development
This architectural project is situated in Monterrey, a vibrant city in northeastern Mexico known for its dynamic urban landscape and cultural richness. The site offers a unique blend of modern city amenities and natural beauty, with the Sierra Madre Oriental mountain range providing a stunning backdrop. The location was chosen for its strategic pro...
Project name
S House - Student Apartments
Architecture firm
Pablo Vazquez
Location
Monterrey, Mexico
Tools used
Autodesk 3ds Max, Corona Render, Rhinoceros 3D, Blender, Adobe Lightroom
Principal architect
Pablo Vazquez
Visualization
Pablovzz Design
Status
Under Construction
Typology
Residential › Apartments
Nanjing is a city steeped in significant history and distinctive characteristics spanning various periods. One of the most prominent pieces of evidence showcasing the city’s rich heritage is its ancient city walls, which have served the capital for numerous dynasties over time. These walls stand as a tangible testament to human craftsmanship, harmo...
Project name
A New Gateway To the Past
Architecture firm
StudioTiltedCircle
Tools used
AutoCAD, Adobe Creative Cloud, Rhinoceros 3D, Enscape
Principal architect
Lin Xie
Visualization
StudioTiltedCircle
Client
Nanjing Creative Design Centre
Typology
Cultural Architecture > Museum
Renovation Project of Jan-e Ja Villa Located in Mehrshahr. This house was a villa for the permanent life of a young couple, who, in addition to their daily life, wanted to consider their workspace in this place. in the annexed part that was located in the south courtyard of the villa.
Project name
Jan-E Ja Villa
Architecture firm
Team Group
Location
Mehrshahr, Alborz, Iran
Tools used
Rhino, AutoCAD, Corona Renderer, Adobe Photoshop
Principal architect
Davood Salavati
Design team
Hossein Mohammadpour, Nazli Azarakhsh, Mahsa Aghahasel, Hamed Aliasgari
Visualization
Hossein Mohammadpour
Status
Under Construction
Typology
Residential › Villa (Renovation)
Artemis Interior developed this concept in collaboration with RVAD Studio, an award-winning architecture firm based in Tehran, Iran. The brief was to create a modular, sustainable house for the hot climate of Dubai.
We integrated historic features of architecture in the region, specifically utilizing the iconic ‘windcatcher’ and courtyard system...
Architecture firm
RVAD Studio in collaboration with Artemis Interior
Tools used
AutoCAD, Rhinoceros 3D, Adobe Photoshop
Principal architect
Hassan Dehghanpour
Design team
Shalise Barnes & Jelena Markovic
Collaborators
Marzieh Pourramezan, Alireza Khademi
Visualization
RVAD Studio
Client
Buildner House of the Future Competition, Architizer A+ Awards
Status
Sustainable Unbuilt Project
Typology
Residential › Villa

