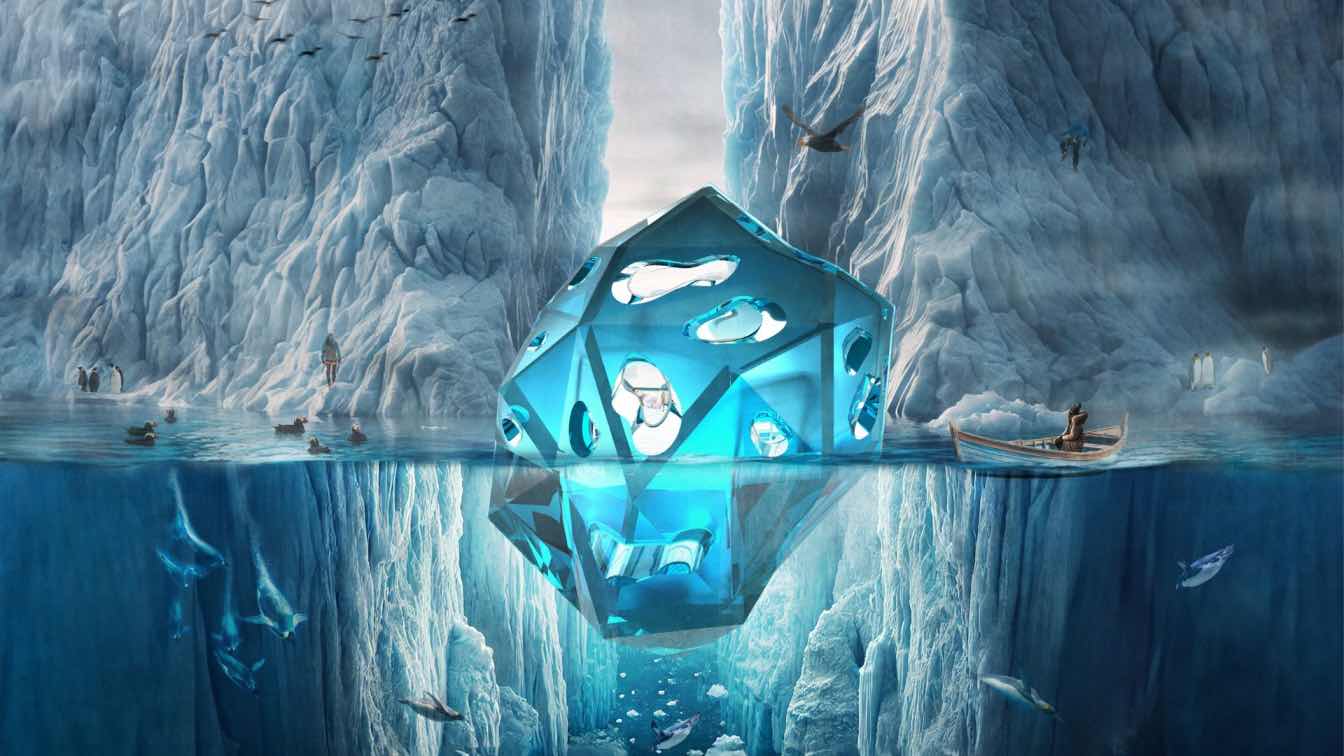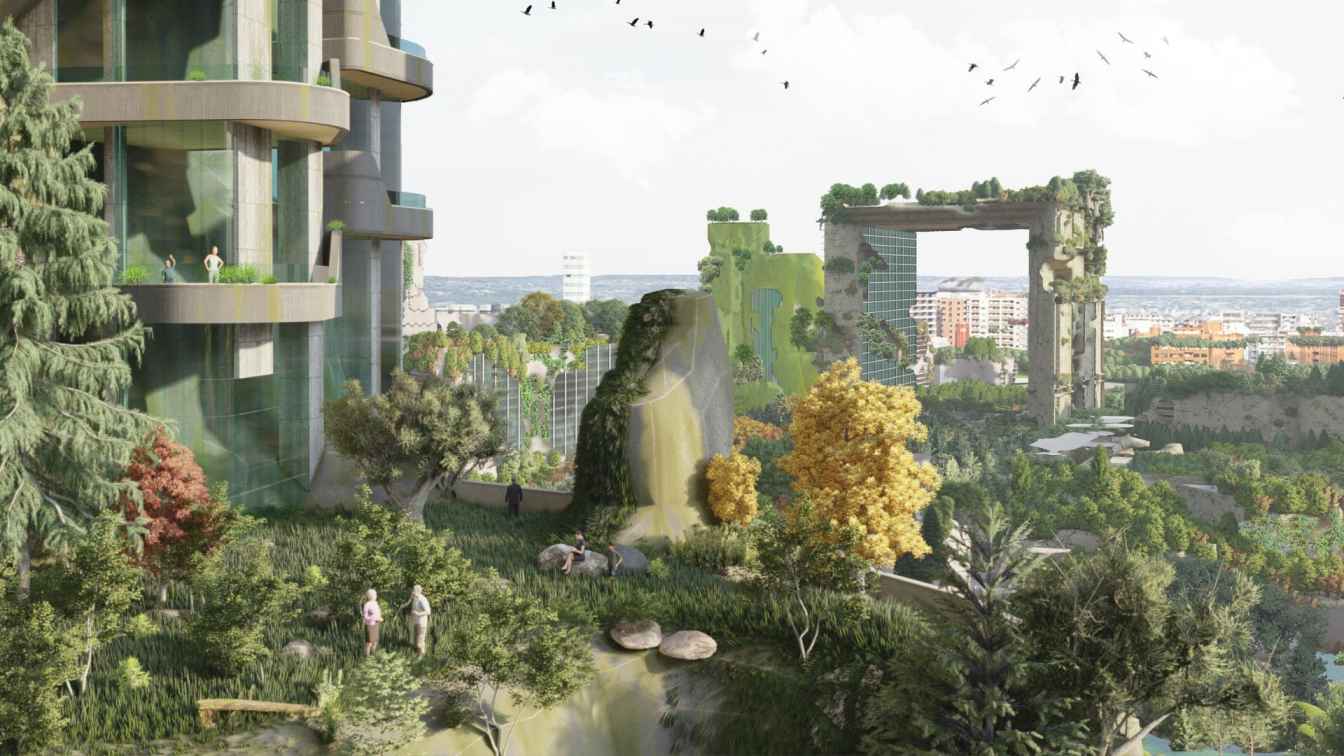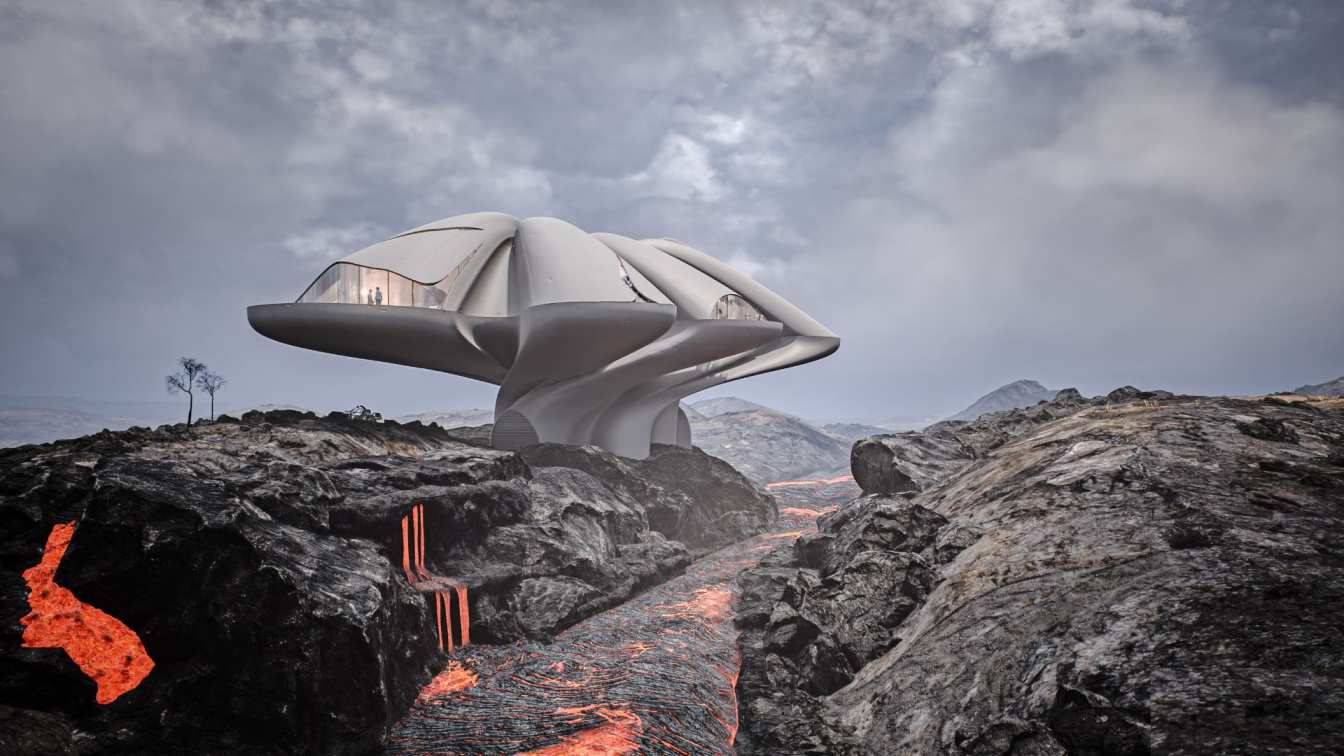We are students from the Faculty of Architecture at the Silesian University of Technology in Gliwice, Poland. Our team was honored with first place in the international architectural competition “2025 Edmund N. Bacon Urban Design Awards.” The prestigious awards ceremony took place on March 26, 2025, in Philadelphia, USA.
Student
Aleksandra Chylak, Dorota Cichoń, Oliwia Jagła, Karolina Supron
University
The Silesian University of Technology – Faculty of Architecture in Gliwice, Poland
Teacher
Michał Stangel, Agata Goleśna
Tools used
Rhinoceros 3D, AutoCAD, ArchiCAD, Adobe Photoshop, Adobe Illustrator
Project name
Urban Arcade
Semester
2nd semester (Master's degree)
Location
Philadelphia, USA
Status
1st Prize Winner, 2025 Edmund N. Bacon Urban Design Awards
Located in the heart of the Mayan jungle and adjacent to a crystalline cenote, this 115 m² residence exemplifies a harmonious blend of brutalism and contextual sensitivity. Its clear volumetric forms and precise geometry establish a robust yet respectful presence within the tropical landscape.
Project name
Brutalist Retreat in the Tulum Jungle
Architecture firm
PRAAACTICE
Location
Tulum, Quintana Roo, Mexico
Tools used
Midjourney AI, Rhinoceros 3D, Grasshopper, D5 Render, Adobe Photoshop
Principal architect
Adrian Aguilar
Design team
Adrian Aguilar, Shadani Segura
Collaborators
Shadani Segura, Jorge Trejo
Visualization
P R A A A C T I C E
Typology
Residential › House
Farid Villa in Lavasan was shaped with a form harmonized with its context and a gabled roof. In this project, the entry from the side façade influenced the overall form while simultaneously shaping the terrace. Ultimately, the villa functions as a joint connecting different landscape zones, including the pedestrian entrance, parking, and swimming p...
Project name
Farids Villa
Architecture firm
Masir Studio
Location
Lavasan, Tehran, Iran
Tools used
Rhinoceros 3D, Lumion, AutoCAD, Adobe Photoshop, Adobe Illustrator
Principal architect
Ramin Rahmani
Design team
Maryam Rahmani
Visualization
Maryam Rahmani
Typology
Residential › House
Where the forest meets the water, X Atelier proposes a wooden structure that draws a continuous gesture over a bay of the Inha River, a tributary river of the Douro Region.
Architecture firm
X Atelier
Tools used
Rhinoceros 3D, Grasshopper, V-ray
Principal architect
Miguel Pereira, Ana Santos
Design team
Miguel Pereira, Ana Santos
Bunker V37 is a project that presents a transformation of old military bunkers built on the former territory of Czechoslovakia before WWII. Around 10 000 fortresses of the so called “Řopík” bunkers were built in a network along the borders of Czechoslovakia. Today most of them are unused and run down.
Project name
Bunker V37 transformation
Architecture firm
Lasovsky Johansson Architects
Tools used
Rhinoceros 3D, Autodesk 3ds Max, Adobe Photoshop
Principal architect
Hanna Johansson, Juráš Lasovský
Design team
Juráš Lasovský, Hanna Johansson, Sang Yeun Lee
Collaborators
STUDIO-SANG; This project was supported by the Danish Arts Foundation
Visualization
STUDIO-SANG
Typology
Residential › Cabin
The architectural concept of WindBerg presents a unique, small-house design located in the striking and ever-changing landscape of Iceland. Drawing inspiration from the organic, sculptural forms and fluidity of glaciers, the project integrates with the natural beauty of the island while offering a modern, functional, and sustainable housing solutio...
Student
Aleksandra Chylak, Dorota Cichoń, Oliwia Jagła
University
The Silesian University of Technology – Faculty of Architecture in Gliwice, Poland
Tools used
Rhinoceros 3D, AutoCAD, ArchiCAD, Enscape, Adobe Photoshop, Adobe Ilustrator, Adobe InDesign
Semester
2nd semester (Master's degree)
Typology
Residential › Tiny House (Micro Dwelling)
La Défense is the human-controlled economic center of Paris. However, with the spread of the COVID-19 and the deterioration of the environment, more and more people continue to work from home after the pandemic, and many companies have moved away.
Student
Yaqiong Song, Yuyu Hu
University
University College London
Teacher
Julian Besems; Philippe Morel
Tools used
Rhinoceros 3D, Grasshopper, Python, Adobe Photoshop
Project name
Forest Invasion Plan
Location
La Défense, Paris, France
Status
Concept - Design, Academic-Research Project
Typology
Landscape Design › Urbanism
In the volcanic heart of Kalapana, Hawaii, a futuristic structure gently rests upon the rock, like an organic creature finding refuge. It doesn’t conquer the landscape, it contemplates it. Inspired by parasitic architecture, Volcano Shell adapts to its surroundings like a natural extension of the hardened lava.
Project name
Volcano Shell
Architecture firm
ORCA Design
Location
Kalapana, Hawaii
Tools used
Rhinoceros 3D, Revit, Unreal Engine, Adobe Premiere Pro, Adobe Photoshop
Principal architect
Marcelo Ortega, Chris an Ortega, Jose Ortega
Design team
Chris an Ortega, Marcelo Ortega, José Ortega, Paula Zapata, Alexandra Gavilanez, Daniela Carvajal, Eliza Heredia, Camila Salinas
Collaborators
Francisco Perez, Wuilder Salcedo
Visualization
ORCA Design
Typology
Residential › Housing

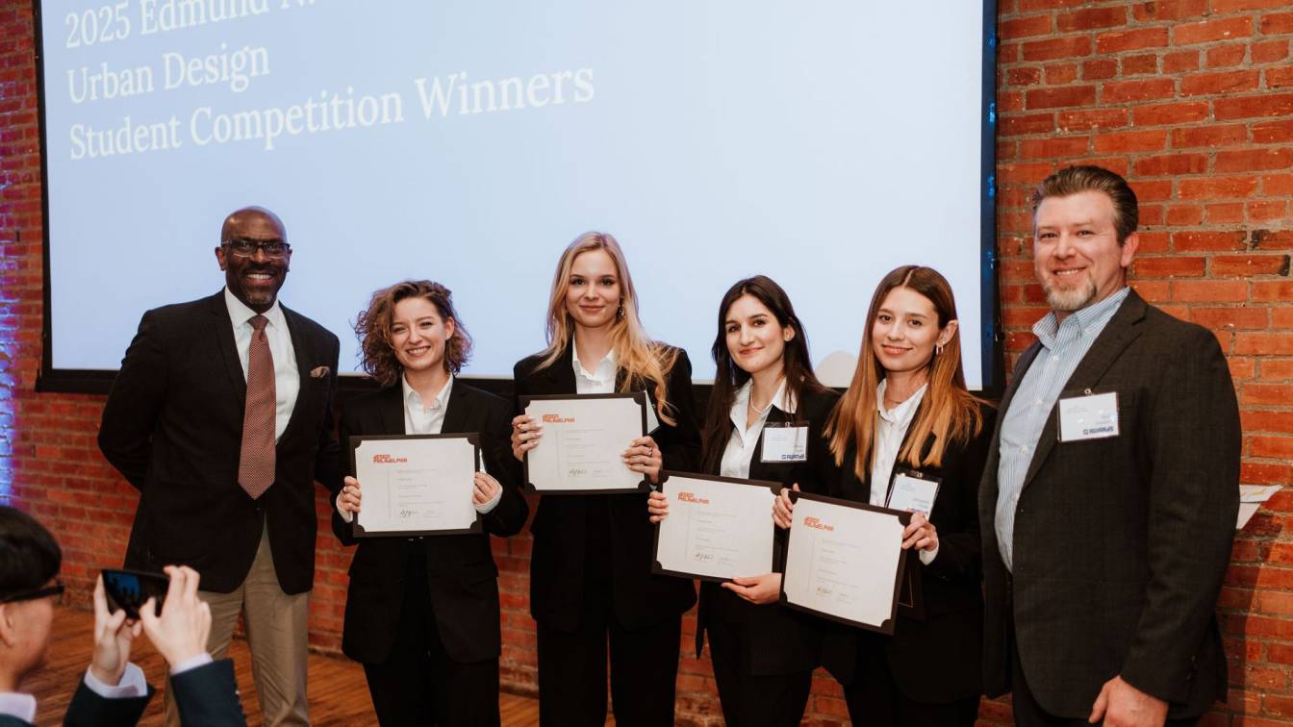
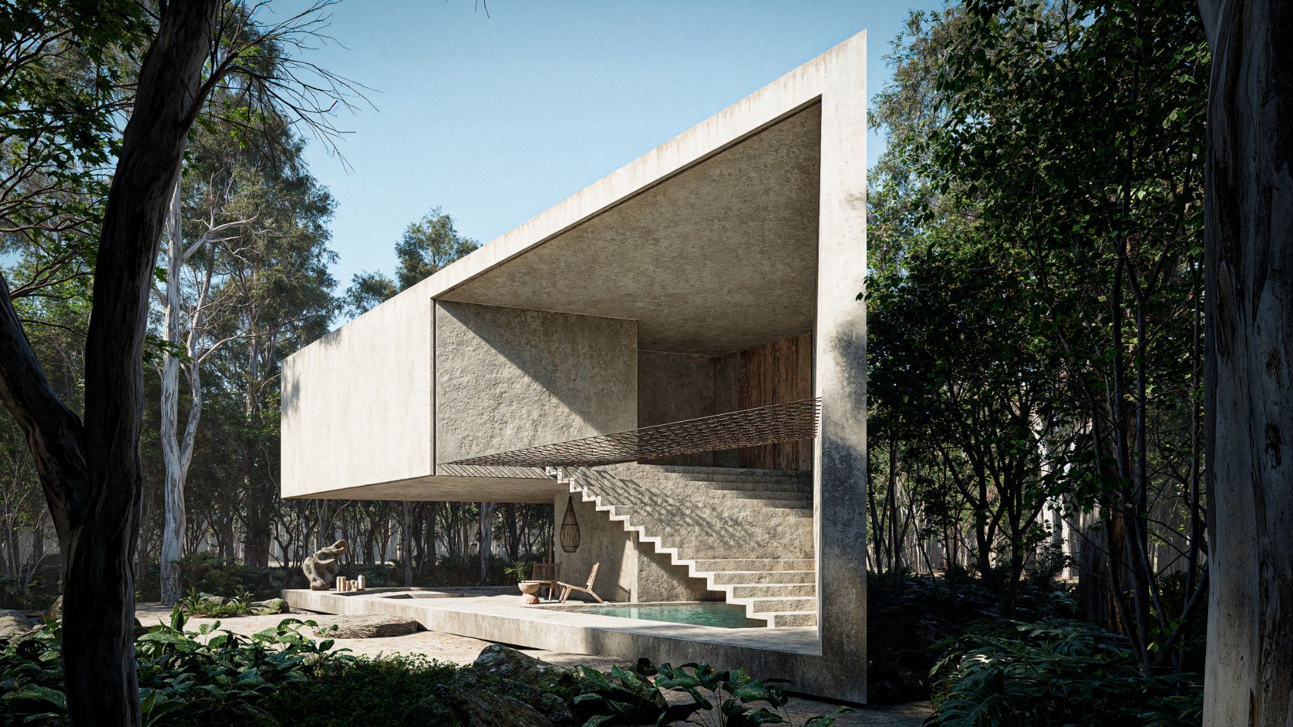
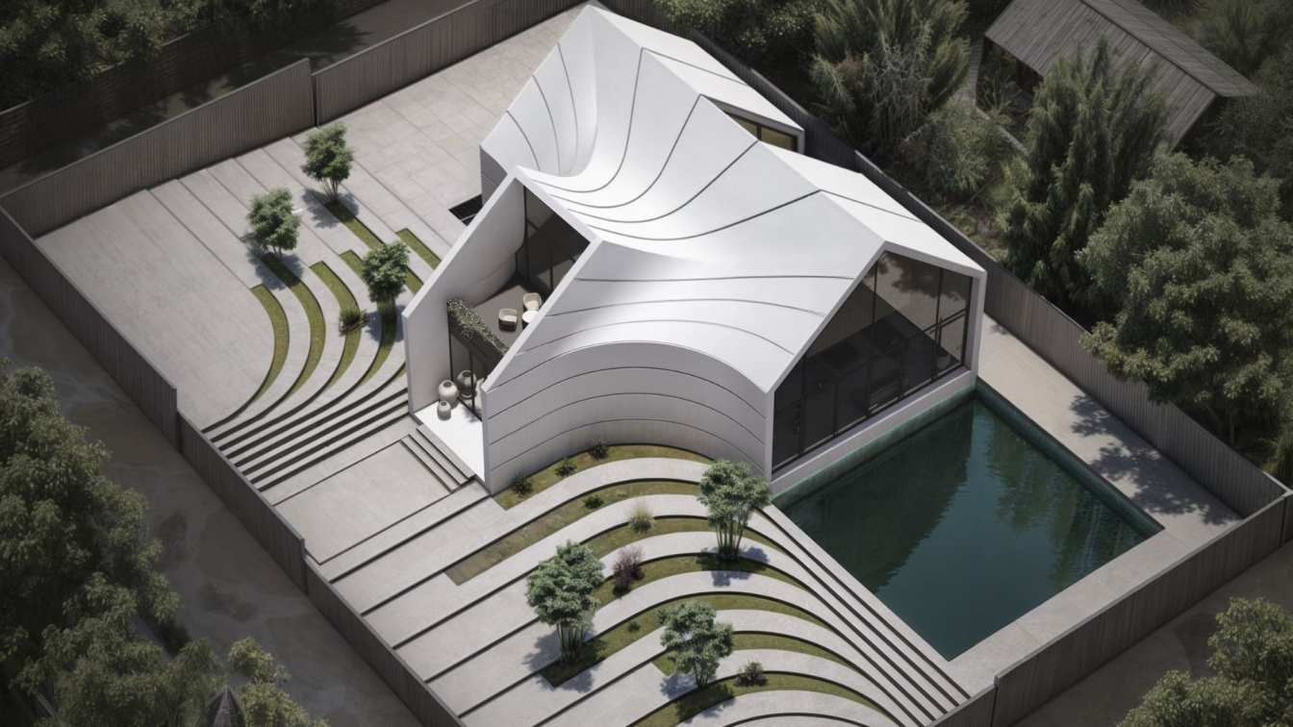
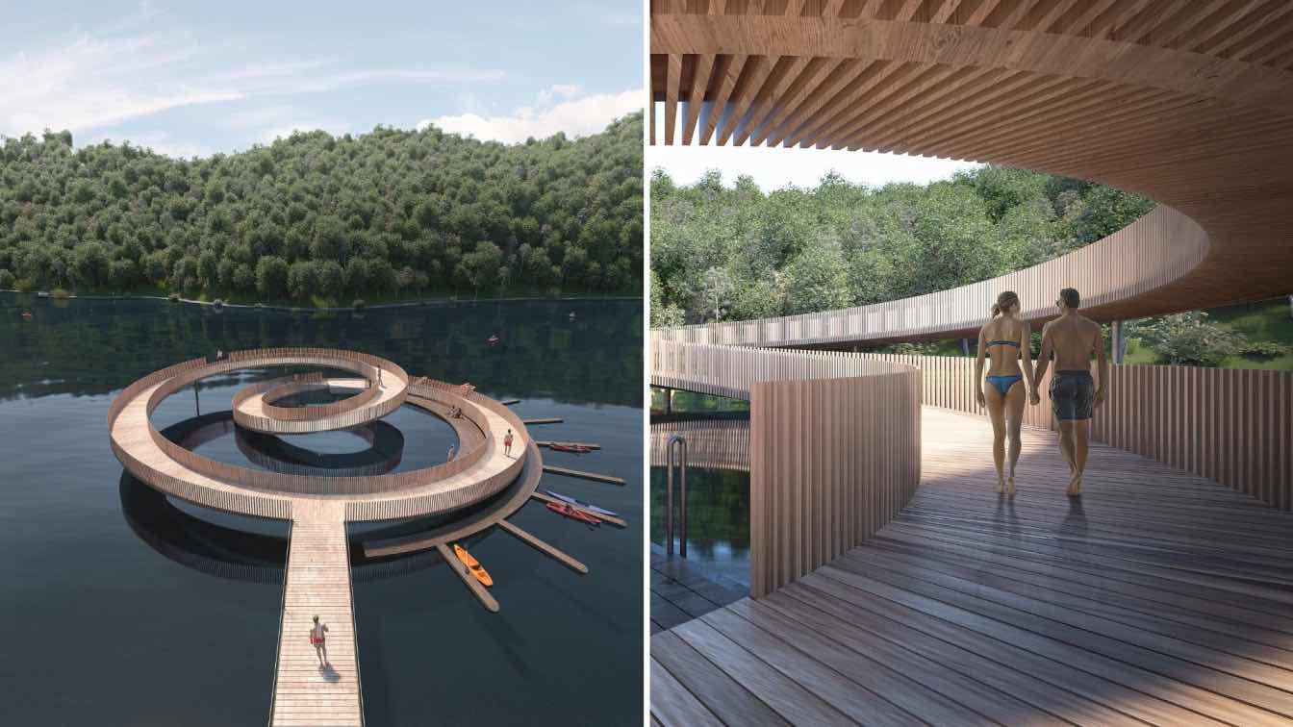
.jpg)
