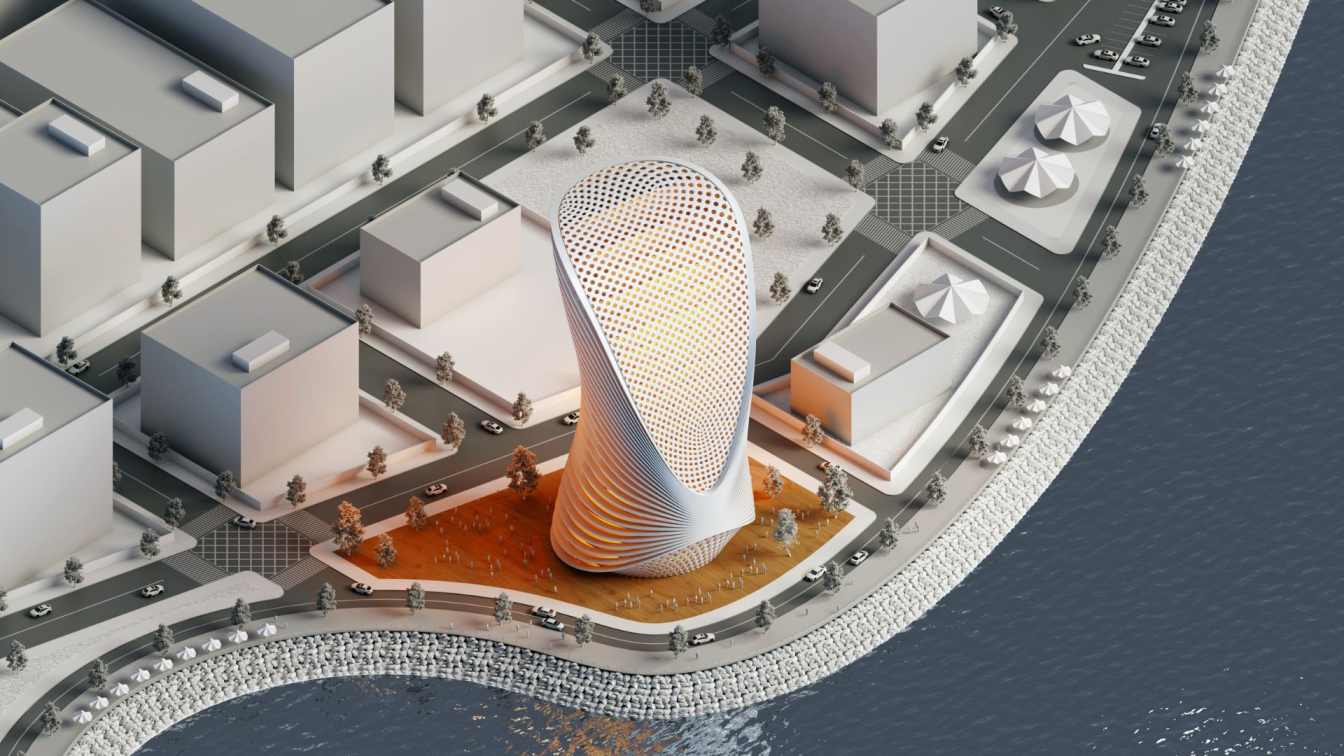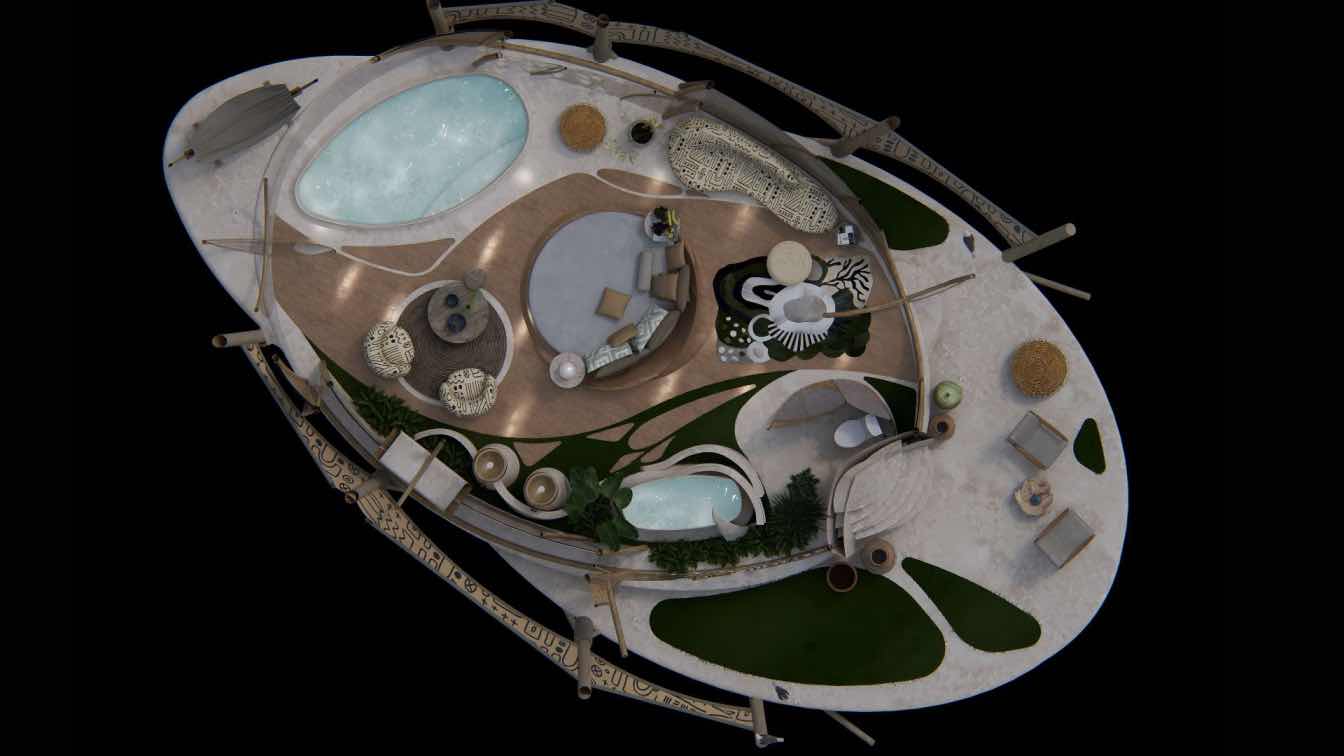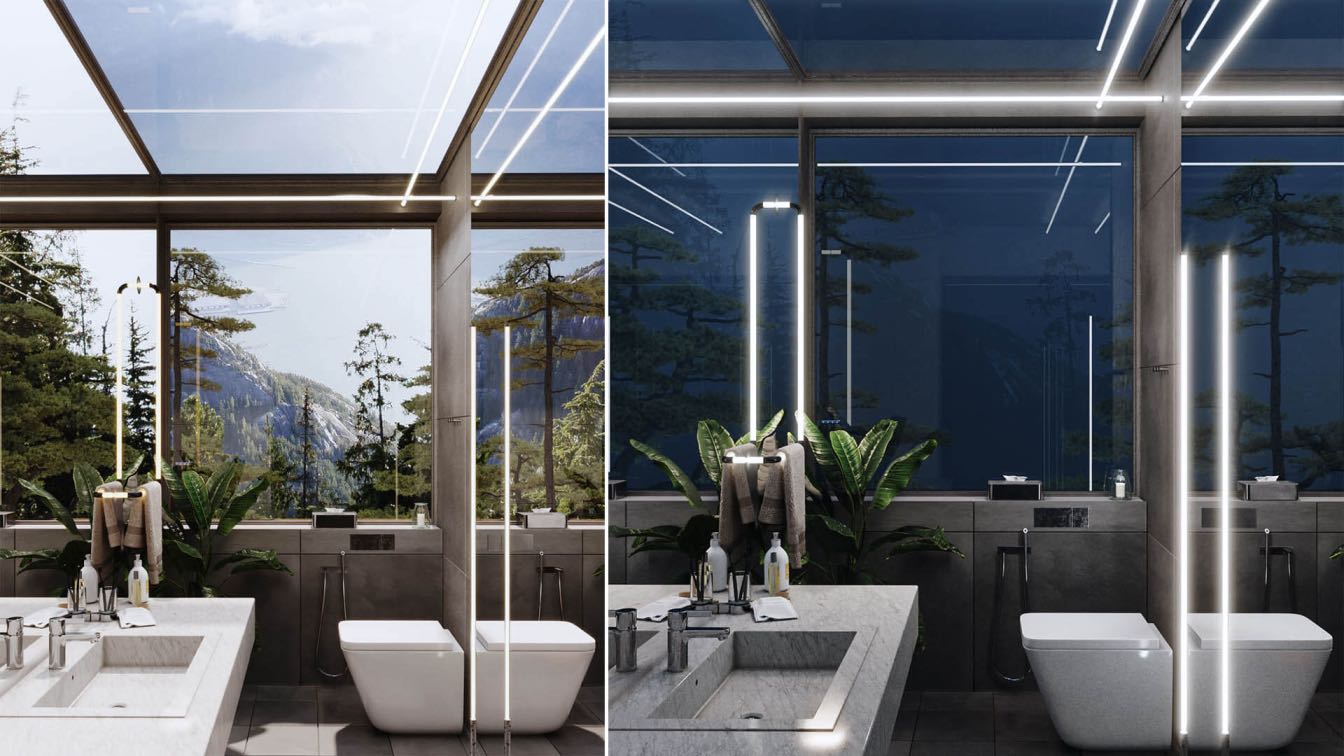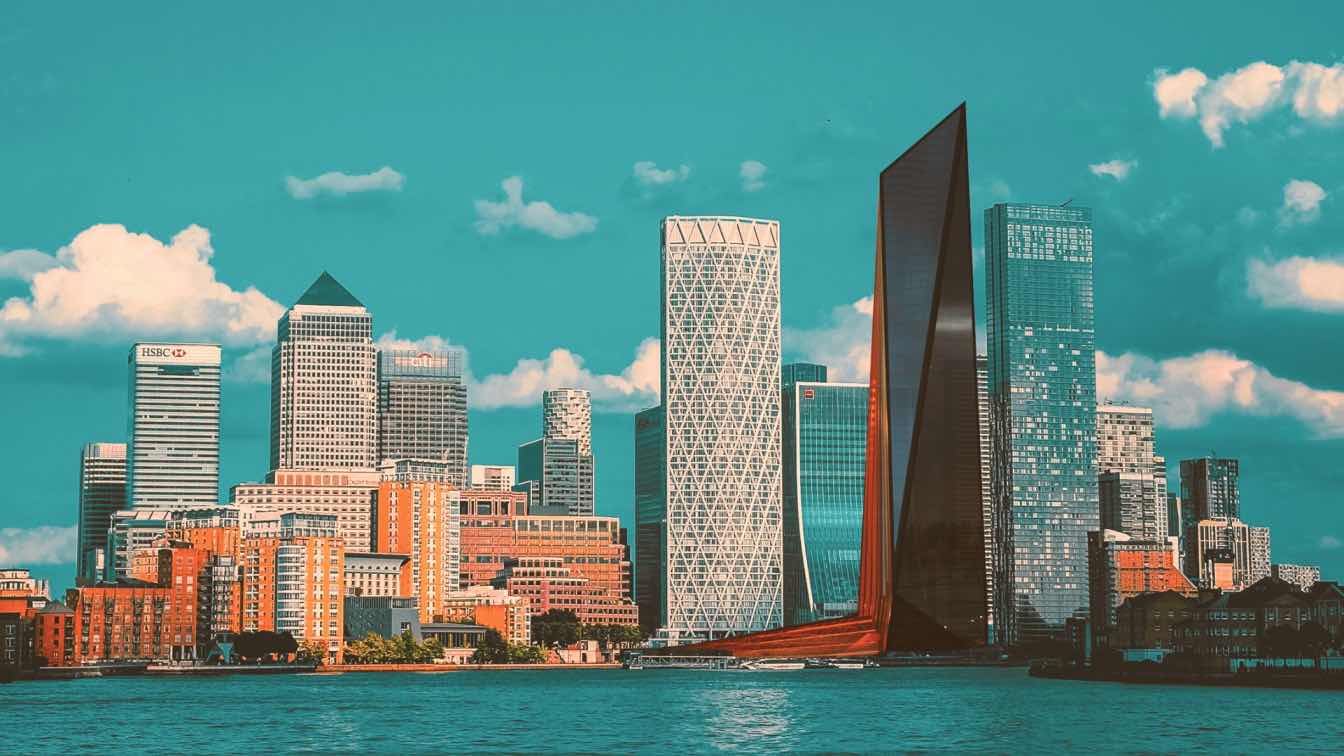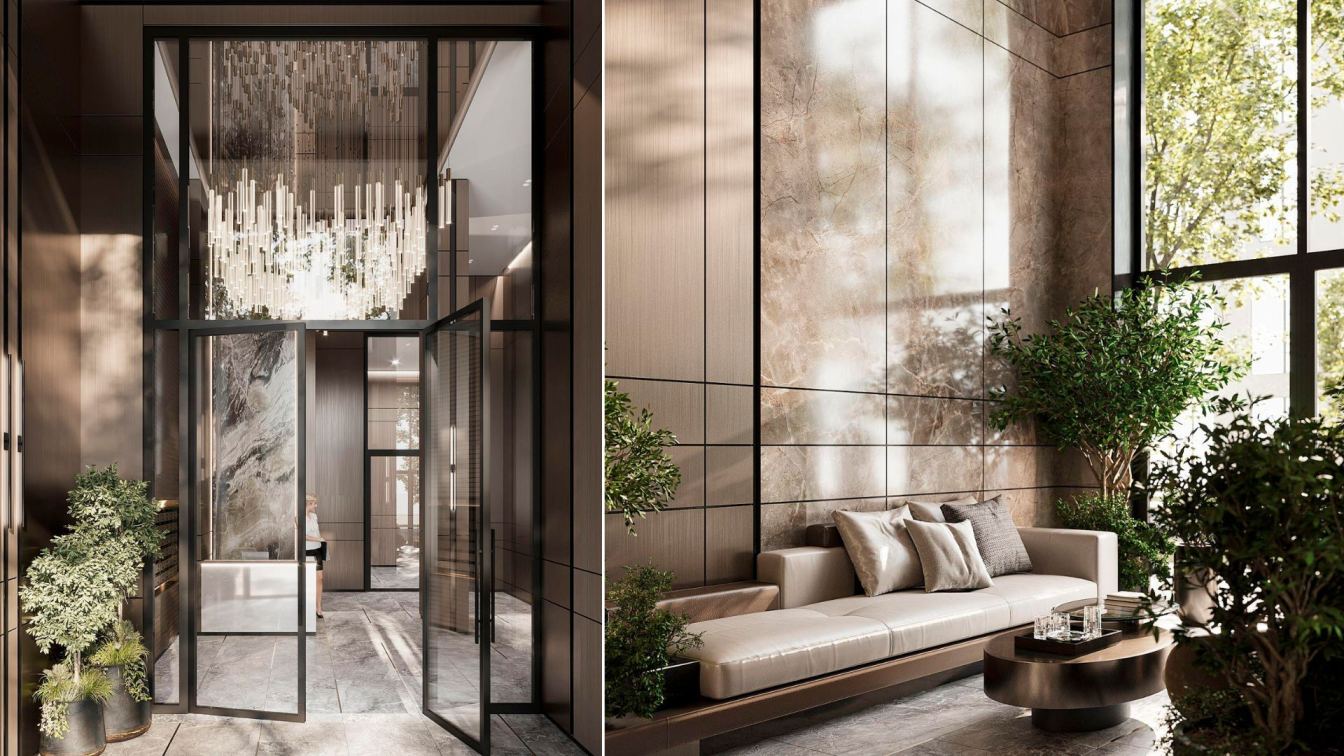Wave-Line Skyscraper: Parametric Elegance Sculpted by Sea and Sun
Sine Studio: The Wave-Line Skyscraper rises from the coastline of Dammam as a sweeping emblem of fluidity, precision, and forward-thinking design. Drawing its inspiration from the undulating waves of the Arabian Gulf, this parametric structure reframes the notion of a tower not as a static form, but as a living gesture in dialogue with the sea, the sun, and the evolving skyline of Saudi Arabia’s Eastern Province. Rather than opposing nature, Wave-Line responds to it—its rhythmic form echoing the Gulf’s tides and translating the serene yet powerful energy of water into architectural motion. Using advanced parametric modeling techniques, the design captures wave-like geometries and translates them into a vertical symphony of curves and reflections. These sinuous layers ripple up the tower’s facade, softening the skyline and shimmering with dynamic sunlight throughout the day.
At the heart of the design process was a computational exploration of how coastal wind, humidity, solar paths, and marine light quality could shape and inform architectural performance. Through tools like Grasshopper, and Ladybug, the design team generated responsive geometries that optimize airflow, daylight harvesting, and facade shading. The result is a skyscraper whose form adapts to climate constraints while celebrating them—a tower both shaped by and shaping its environment.
The facade itself functions like a living skin. Digitally optimized fins and wave crests along the exterior are not merely aesthetic—they’re engineered to deflect intense sunlight during peak hours while reflecting soft, low-angle rays to animate the tower’s appearance. This responsive surface reduces cooling loads significantly, enhancing thermal comfort across internal zones. Integrated photovoltaic ribbons within the wave patterns also contribute to renewable energy capture without disrupting the tower’s organic silhouette.

Structurally, the tower employs a central reinforced concrete core paired with a network of post-tensioned floor slabs and diagonal bracing, all fine-tuned through structural optimization scripts. This system accommodates the asymmetrical load distribution caused by the flowing façade, enabling wider spans and column-free interiors—ideal for flexible, high-performance office layouts.
Functionally, the tower is designed as a vertical ecosystem. Each tier of the building responds to programmatic needs—lower levels welcome public interaction with retail and exhibition spaces, while middle levels offer collaborative office environments bathed in natural light and panoramic Gulf views. The uppermost levels host executive lounges and green terraces shaped by parametric algorithms that simulate optimal microclimates, offering outdoor comfort even at height.
What sets Wave-Line apart is not only its silhouette but its philosophy of coastal contextualism. It speaks to the maritime heritage of the region while projecting Dammam’s trajectory into a future defined by smart cities and sustainable infrastructure. It is a landmark not built to dominate the landscape, but to flow with it—like a sculpted current of glass and steel, rising with purpose.
In a time where high-rises often pursue height for spectacle, Wave-Line argues for rhythm, reflection, and relevance. It reminds us that skyscrapers can be both monumental and meditative—shaped not by ego, but by environment, culture, and code.













