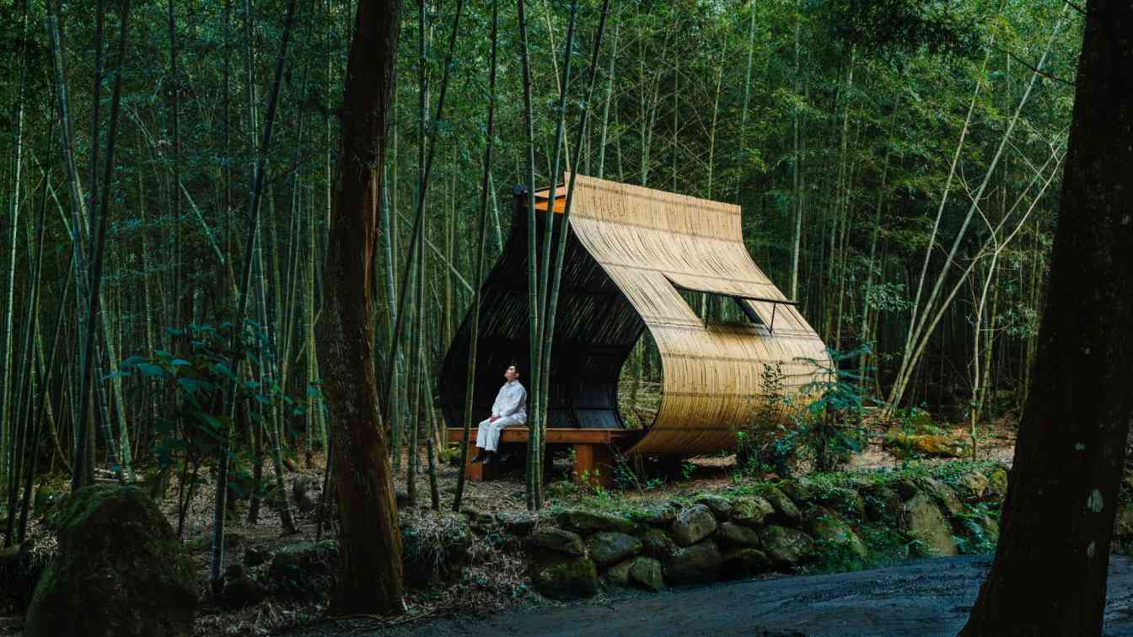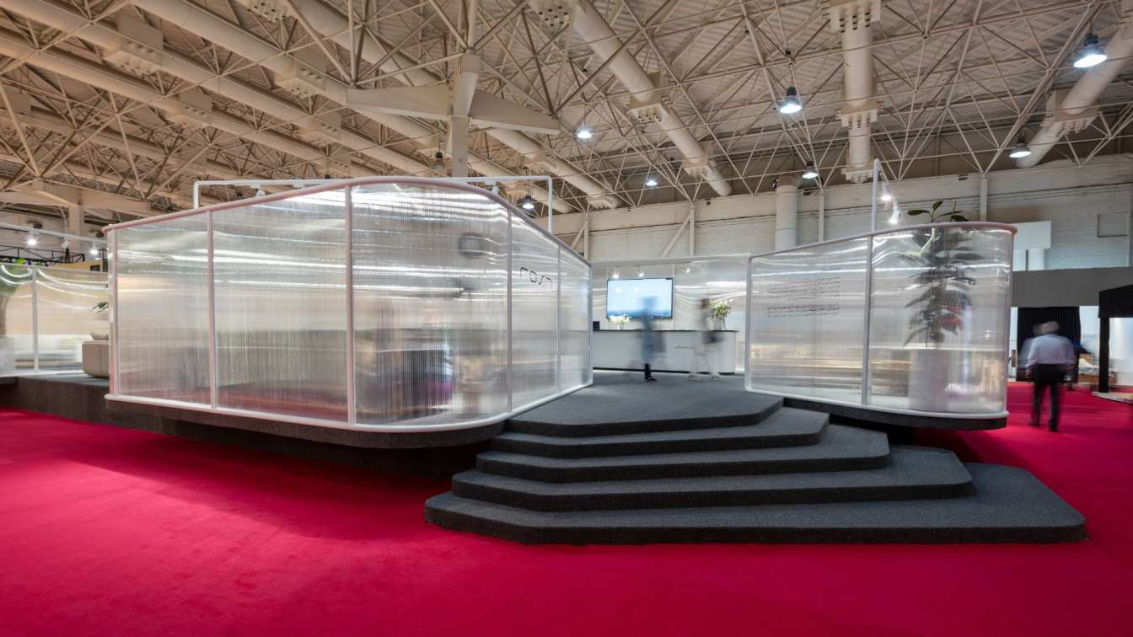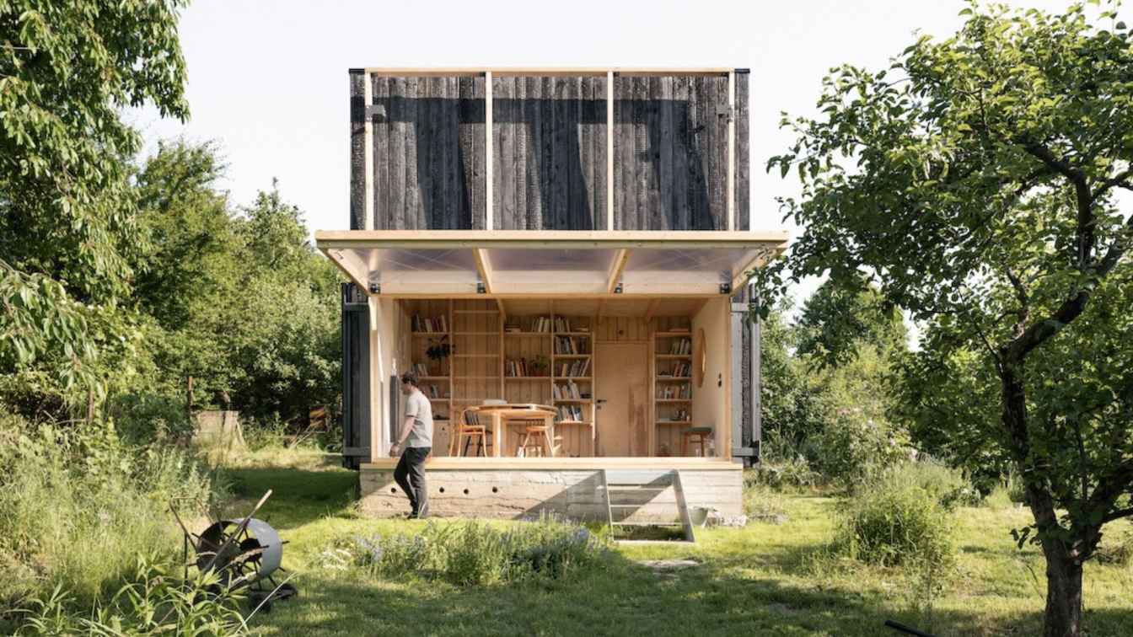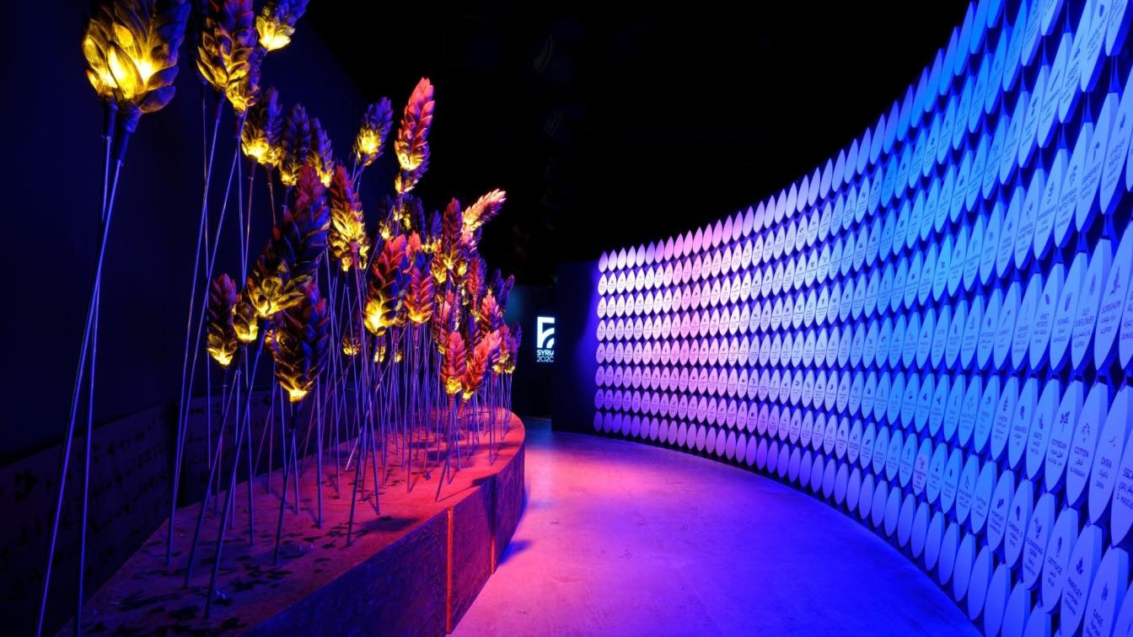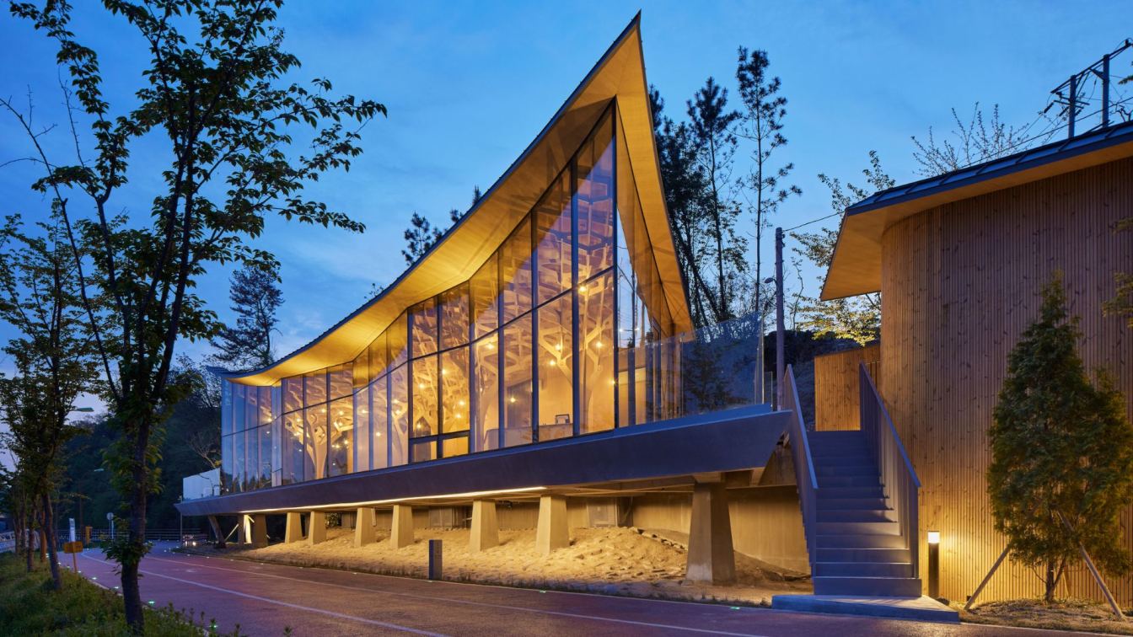In the dense Moso bamboo forest of Nantou, artist Cheng Tsung FENG built a small bamboo cabin as a resting place for passersby. The design of the cabin is inspired by the gesture of wrapping sticky rice dumpling—placing bamboo leaves in the palm and filling them with stuffing. FENG wraps a sticky rice dumpling from the bamboo grove for those who walk by, filled not with rice, but with a breeze, cool shade, the chirping of cicadas, and a sense of leisure.

















