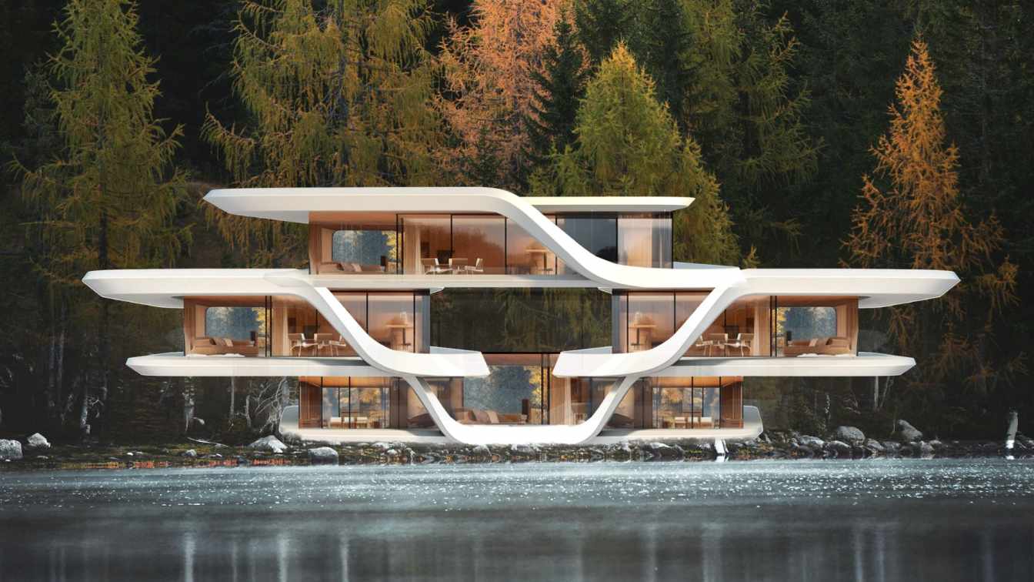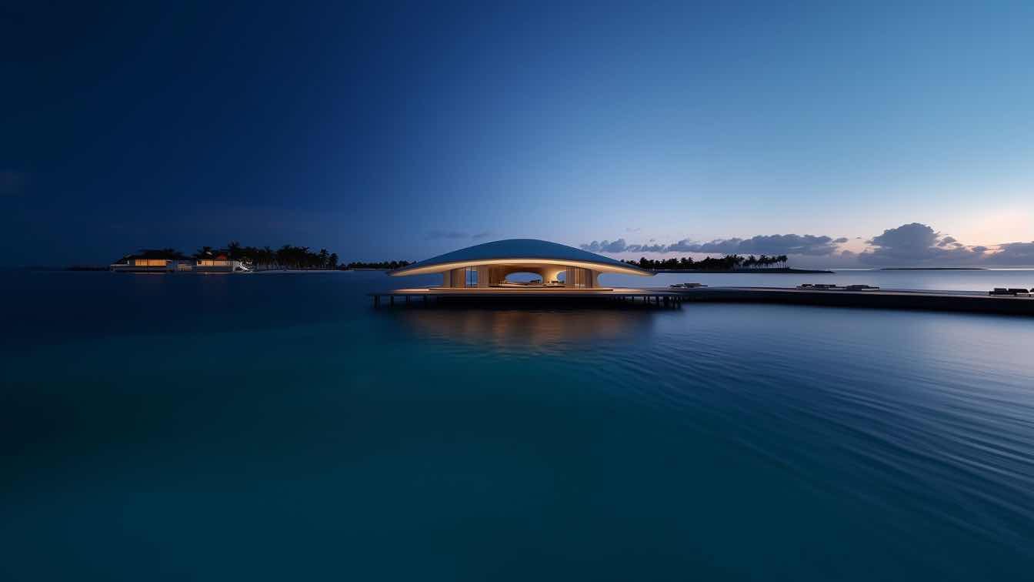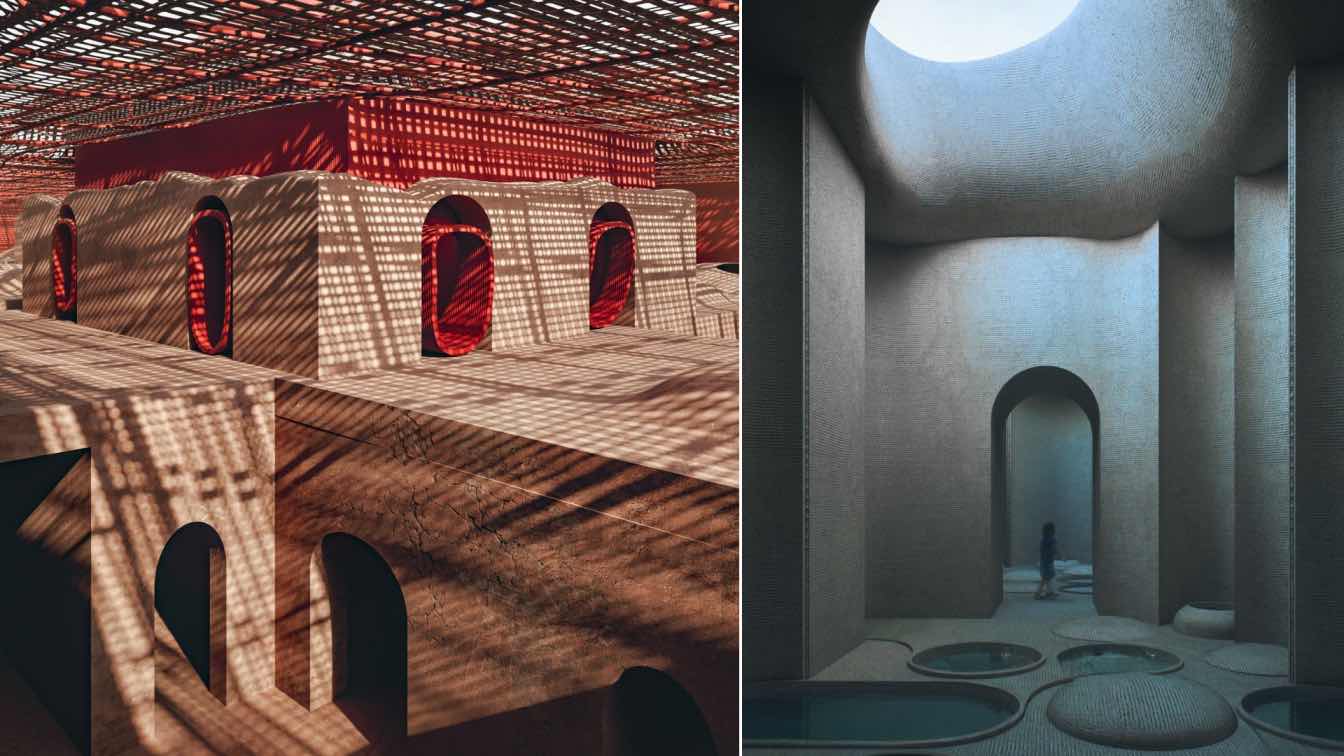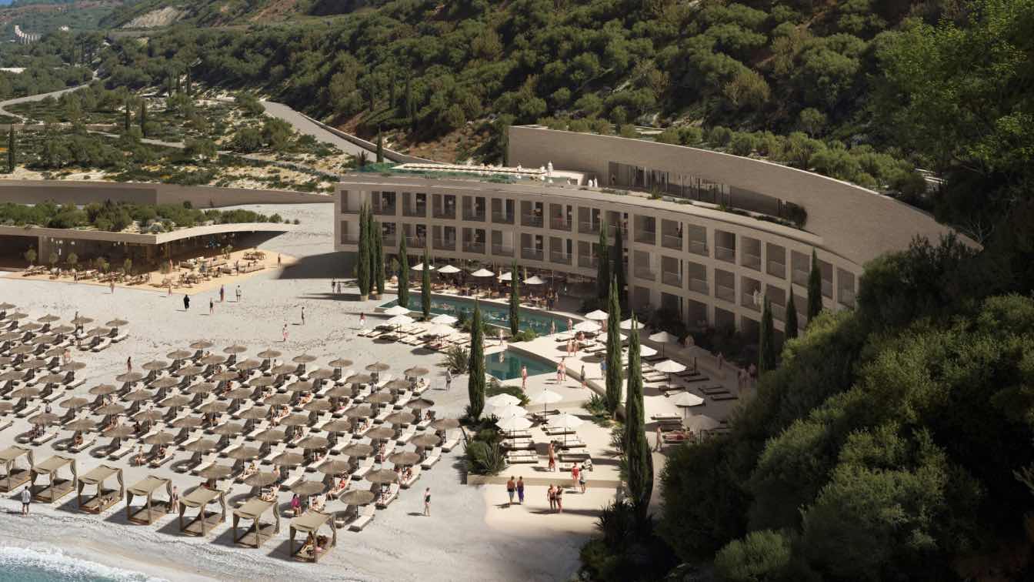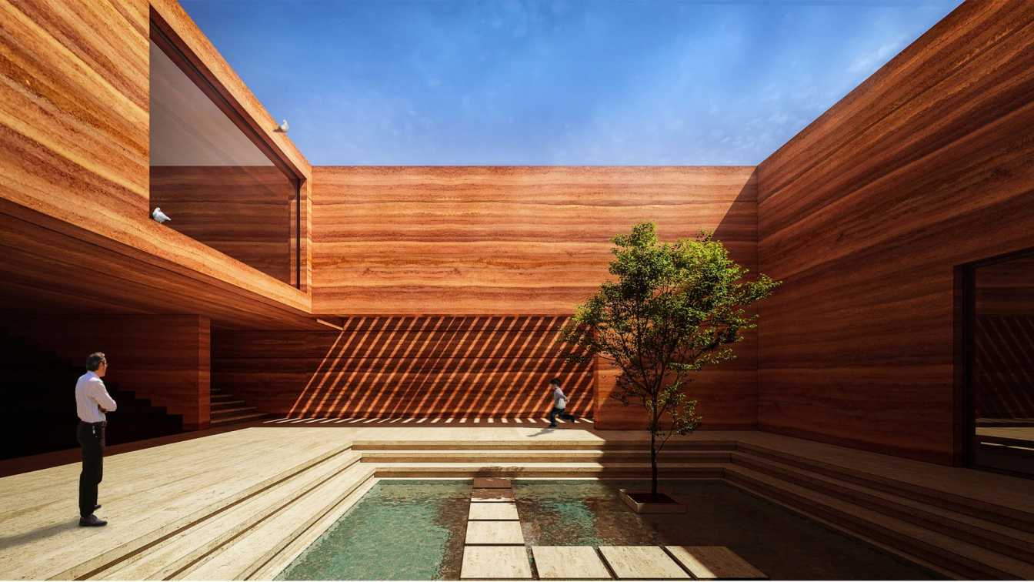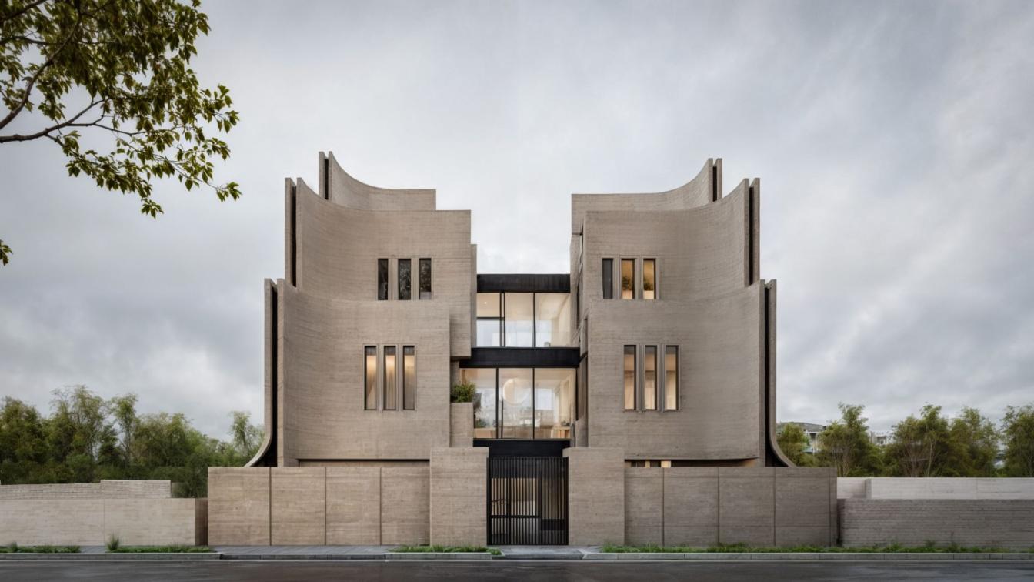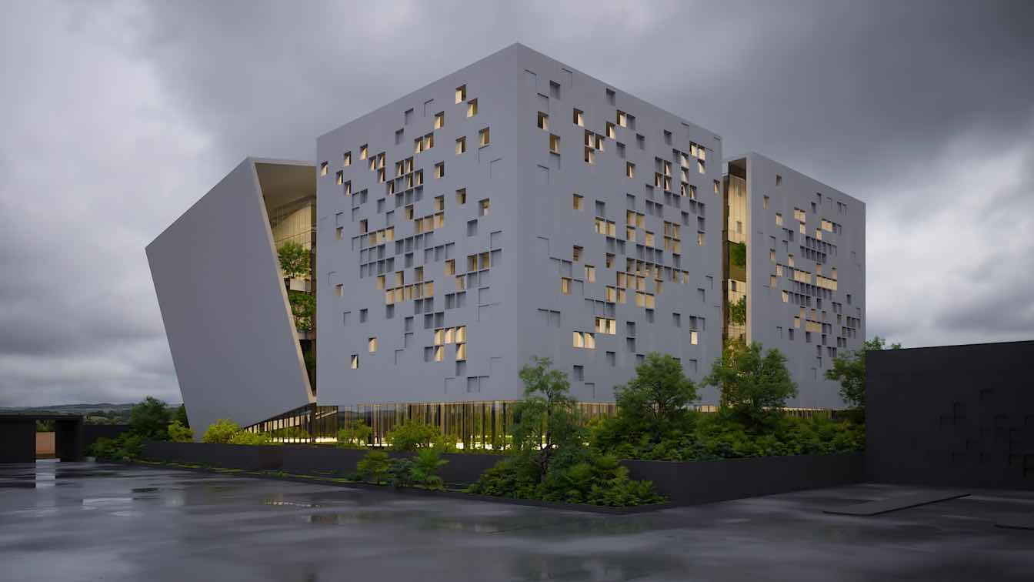As part of our Oblivion House design research series, this project redefines the relationship between architecture and nature, creating a home that breathes, evolves, and connects. More than just walls, it is an immersive experience - organic forms, natural materials, and seamless transitions between indoor and outdoor spaces.
Project name
The Feeling Of Being Home
Architecture firm
Mind Design
Tools used
Autodesk Maya, Rhinoceros 3D, Unreal Engine, Adobe Photoshop
Principal architect
Miroslav Naskov
Design team
Miroslav Naskov, David Richman, Jan Wilk, Michelle Naskov
Visualization
Mind Design
Typology
Residential › House
MASK architects proudly announces the unveiling of the world’s first hydrogen-powered resort, a revolutionary fusion of architecture, sustainability, and cutting-edge hydrogen technology. This groundbreaking project sets a new standard for eco-friendly luxury, redefining the future of tourism and hospitality in the Middle East.
Project name
The World’s first hydrogen-powered Luxury Floating resort in Middle East
Architecture firm
MASK architects
Tools used
Autodesk 3ds Max, Rhinoceros 3D, Corona Renderer, RunwayMl Animation
Principal architect
Oznur Pinar Çer
Design team
Oznur Pinar Çer, Danilo Petta
Visualization
MASK architects
Typology
Hospitality › Hotel & Resort
The Ernan Boutique Hotel rethinks the conventional approach to boutique hotel design, shifting away from strict historical restoration to make renovation part of the design process.
Project name
The Ernan Boutique Hotel
Architecture firm
Kalbod Studio
Tools used
Rhinoceros 3D, Twimotion
Principal architect
Mohammad Rahimizadeh, Shaqayeq Nemati
Design team
Nastaran Shabanzadeh, Tannaz Ahmadinasab, Asha Atashband
Visualization
Ziba Baghban
Typology
Hospitality › Hotel
Carved into the rugged coastline of the Albanian Riviera, The Concave is a premium boutique hotel that merges with the natural contours of Llamani Beach.
Location
Llamani Beach, Albania
Tools used
Rhinoceros 3D, Revit, Autodesk 3ds Max, AutoCAD
Principal architect
Diogo Brito
Design team
Rodrigo Vilas-Boas, Francisco Lencastre, João Jesus, Julião Pinto, Leite, Luis Garcia, Beatriz Robalo, Carlos Pereira, Axel Fangueiro, Renzo Canro
Collaborators
Plomp, La-III
Status
Ongoing, Licensing
Typology
Hospitality › Hotel
The project is located in the central part of Iran, Kerman, where the climate is hot-arid. In this climate, the earth has always been the most prevalent and important natural building material. To help this house blend into their setting, the studio chose to use local material, including soil, clay, and cement.
Tools used
Rhinoceros 3D, Autodesk 3ds Max, V-ray, Adobe Photoshop
Principal architect
Omid Azeri, Jafar Lotfolahi
Design team
Mohamad Hosein Hamzehlouei, Kimia Khorakchi, Abolfazl Haydari, Mahshad Bagheri, Sara Samadi
Typology
Residential › House
Atlasi Villa is situated in one of the most verdant settings on the outskirts of Tehran. At Villa Atlasi, the construction site features a trapezoidal footprint, which significantly informs the architectural form.
Project name
Atlasi Villa
Architecture firm
Bod`e Paya Design & Construction Studio (TAASH)
Location
Lavasan, Tehran, Iran
Tools used
Rhinoceros 3D, AutoCAD, Revit, Lumion, Adobe InDesign, Adobe Photoshop
Principal architect
Mehdi Mokhtari
Design team
Golrokh Heydarian, Ali Ashouri, Alireza Hemmati, Mehdi Asgari, Mohsen Torogi, Fariba Khalili, Ali Karimi, Eng Soleimanifar, Eng Jafari
Collaborators
Eng Hazrati (Structural Engineer)
Visualization
Bod`e Paya Architecture Studio
Status
Under Construction
Typology
Residential › Villa
This project takes a different approach by leveraging the potential of interior spaces to positively influence the surrounding environment. Unlike conventional designs that isolate buildings from their perimeter walls and leave windows facing neighboring properties—often leading to privacy concerns and visibility issues.
Architecture firm
ODDDesign, Phase Architects
Tools used
Rhinoceros 3D, Autodesk 3ds Max, Corona Renderer, Adobe Photoshop
Principal architect
Ahmad Feyz, Mohammadjavad Abdolhosseini
Design team
Dorsa Sadeghi
Collaborators
• Interior design: Mohammadjavad Abdolhosseini, Ahmad Feyz, Dorsa Sadeghi • Structural engineer: Saeideh Forghani • Environmental & MEP engineering: Iman Ilbeygi • Lighting: Iman Ilbeygi • Construction: Mohammad Habibi
Visualization
Erfan Aghighi, Nasrin Eslami
Status
Under Construction
Typology
Residential › Villa
Zomorrodi and Associates: The Sakura Project is situated in Kamal Shahr, Karaj, Alborz Province, covering a large industrial area of 116,000 square meters. It consists of two warehouses and an office complex.
Project name
Sakura Factory
Architecture firm
Zomorrodi and Associates
Tools used
AutoCAD, Rhinoceros 3D, Autodesk 3ds Max, V-ray, Corona, Revit
Principal architect
Shahrooz Zomorrodi
Design team
Payam Alrahman, Faraz Tabatabaei, Yasaman Donyagard,Mehdi Poureyni, Behnaz Hadavi, Tara Hadadian, Faraz Tabatabaei, Anahita Seifaee, Shirin Zarei, Hamed Noorian, Parmida Heydari, Kiana Zare, Alireza Mohit, Fatemeh Sherafati, Hannaneh Sobhani, Farzaneh Sobhani, Afshin Khodabandeloo, Mehdi Poureyni, Behnaz Hadavi, Yasaman Moshfeghi, Abolfazl Golnam, Dorsa Razi, Narges Aminpour, Sepideh Rezvani, Fatemeh Shahni, Saghar Rajabi
Status
Under Construction
Typology
Industrial › Factory

