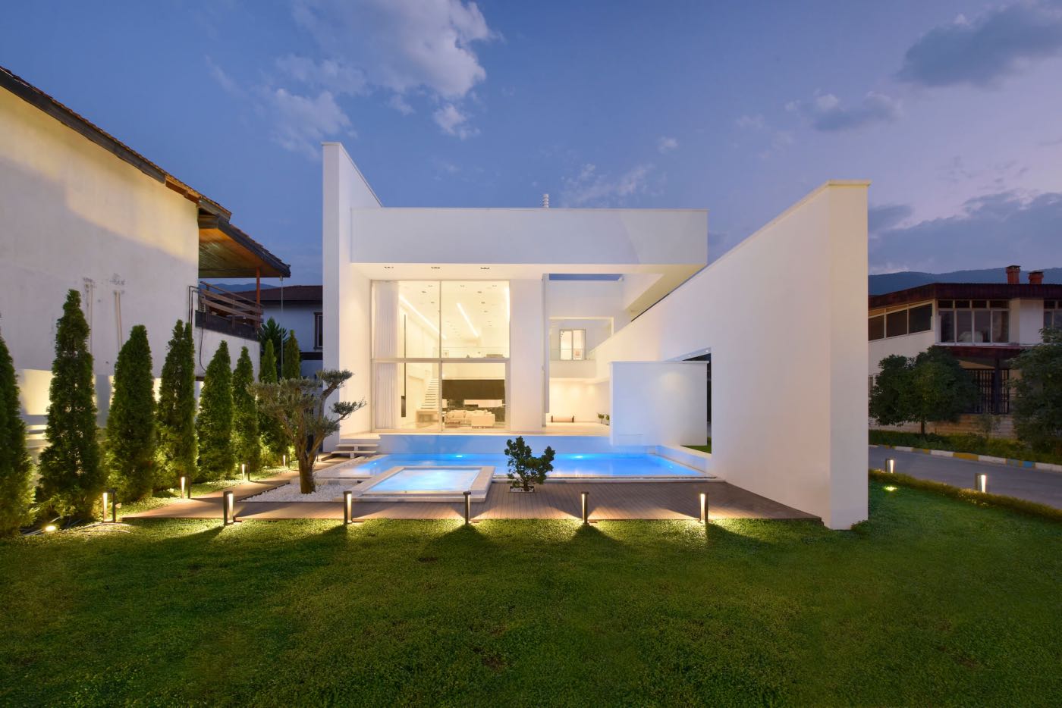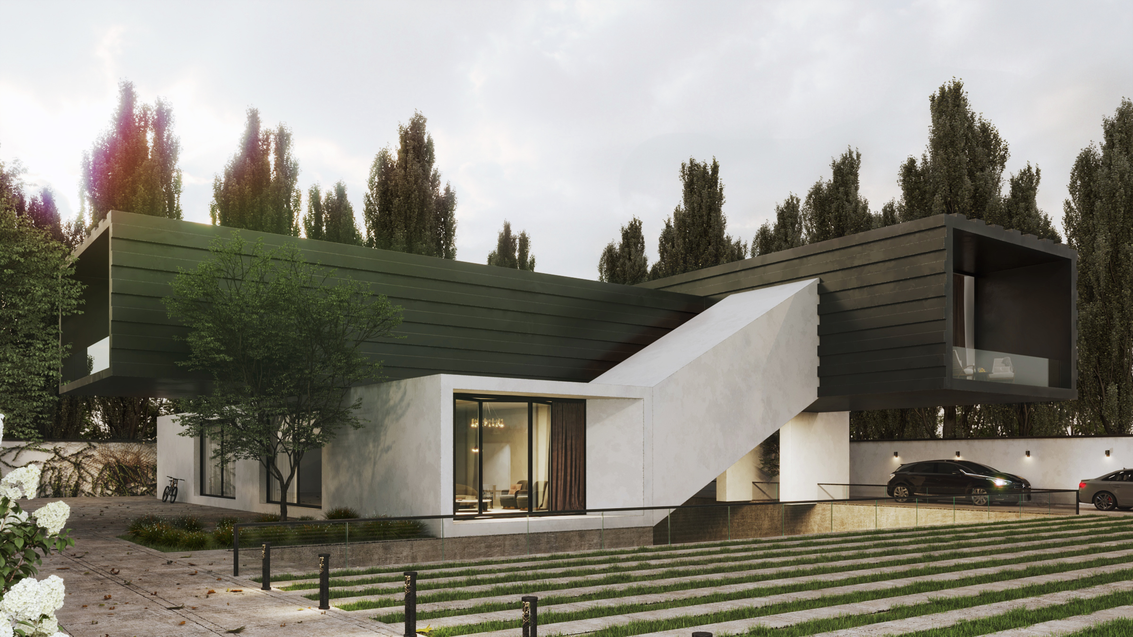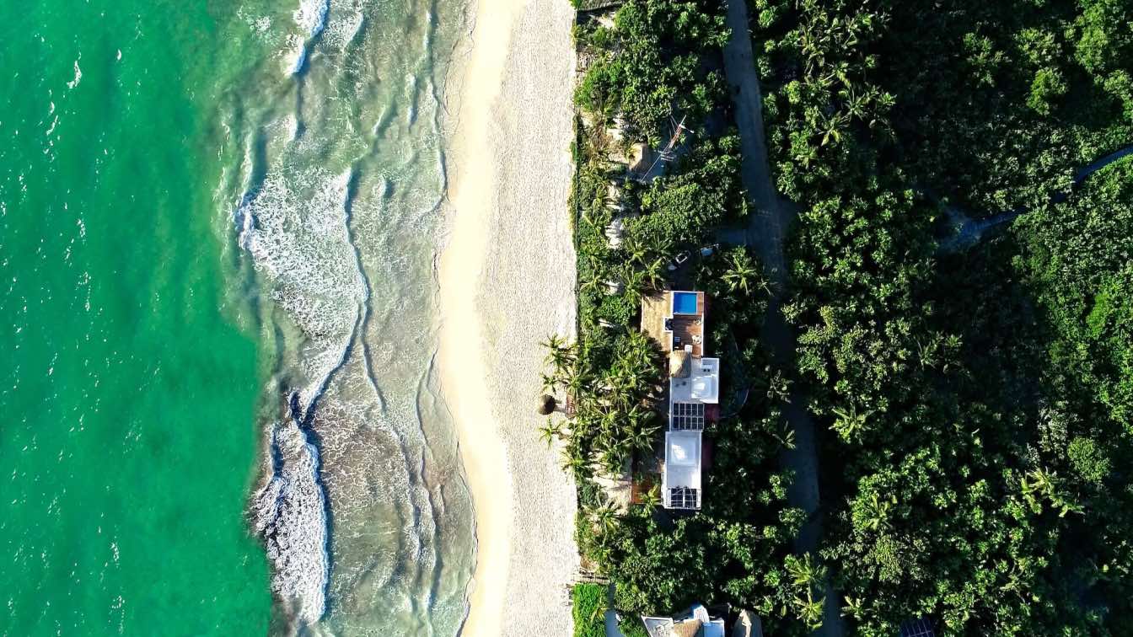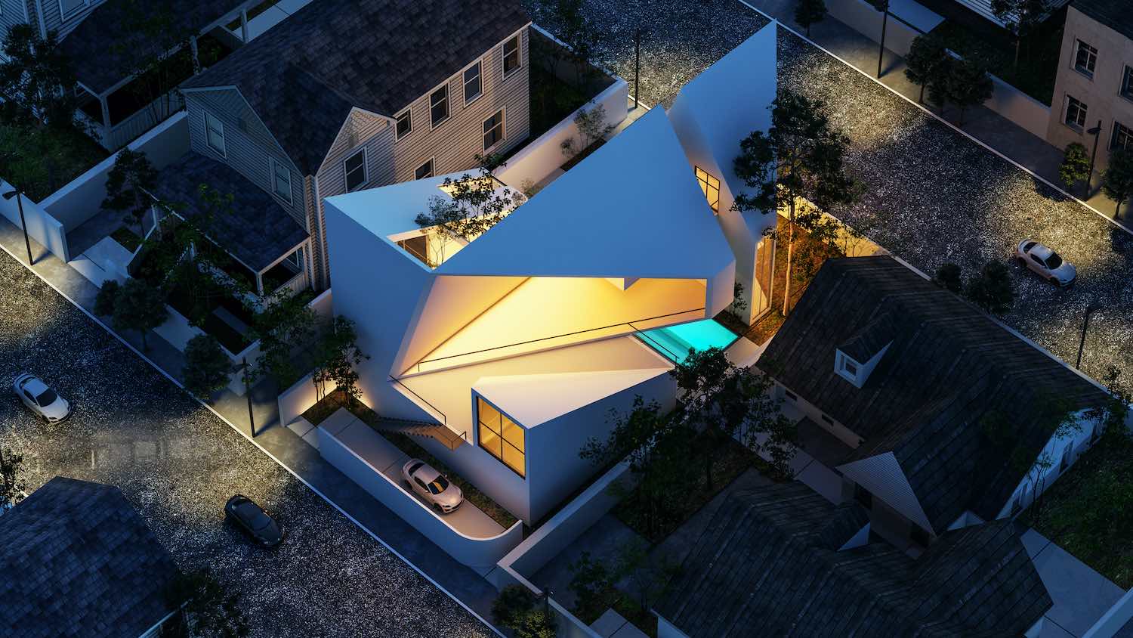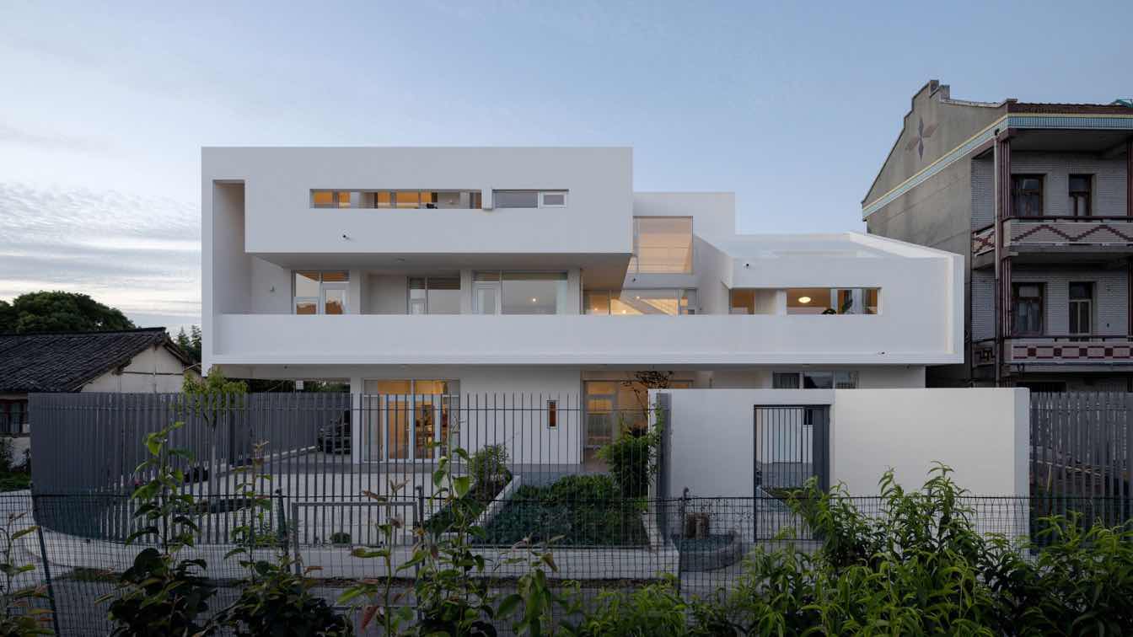The Iranian architecture firm mrk office led by Mohammad Reza Kohzadi has recently completed Moshref Villa, a single-family home located in Chalandar a village in Baladeh Kojur Rural District, in the Central District of Nowshahr County, Mazandaran Province, Iran.
Architcet's statement: When the Moshref project was introduced to us, the main problem of the employer was the overlooking of the neighbors living in the suburban to the interior spaces of the villa and the landscape (and the pool). He wanted the security and facilities of this coastal and the suburbia and wanted the interior spaces to be completely visually transparent to the outside spaces and to have a complete view to the outside and people in the public areas of the suburbia not to see inside. Creating blades parallel to the common wall of the building with suburban street, this border was created and found various roles in different places, including the dividing wall, water fountain, entrance porch, shelter, etc.
 image © Deed Studio
image © Deed Studio
In addition to the glass walls and transparency between the outside and inside space, the project also maintained its private format. As the property of extroverted housing architecture in northern Iran. This project also found a good relationship with the landscape and public space of the town and it can have its own private space. This means translating the region's past architecture into today's language and for today's user.
 image © Deed Studio
image © Deed Studio
In the interior, elements such as the kitchen, the fireplace, the TV frame are designed to look different from their routine. For example, the kitchen is located in the center of the ground floor between the living room and the private space, and through the gap between the lower and upper cabinets, it provides a visual connection between these spaces. Or the fireplace rotates in its place and can be easily rotated anywhere it needs to be.
















































Connect with the mrk office

