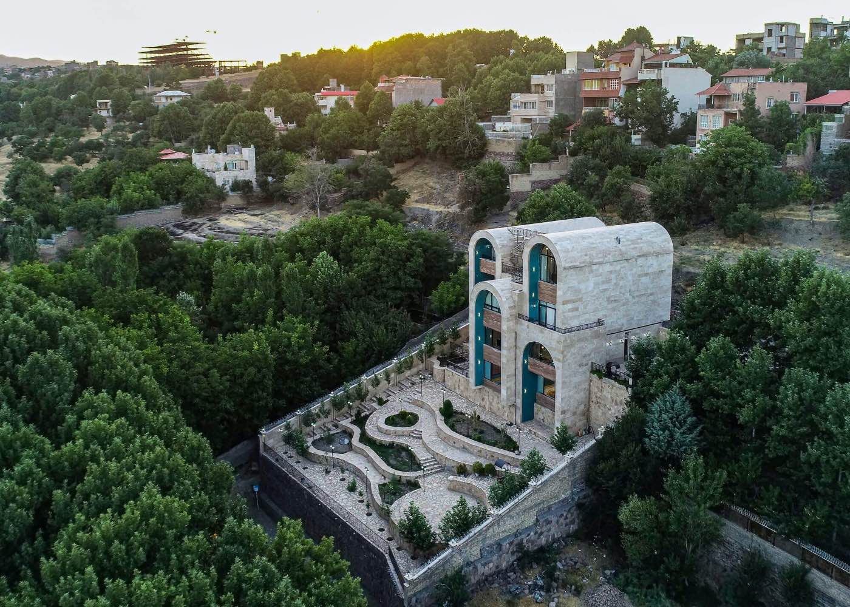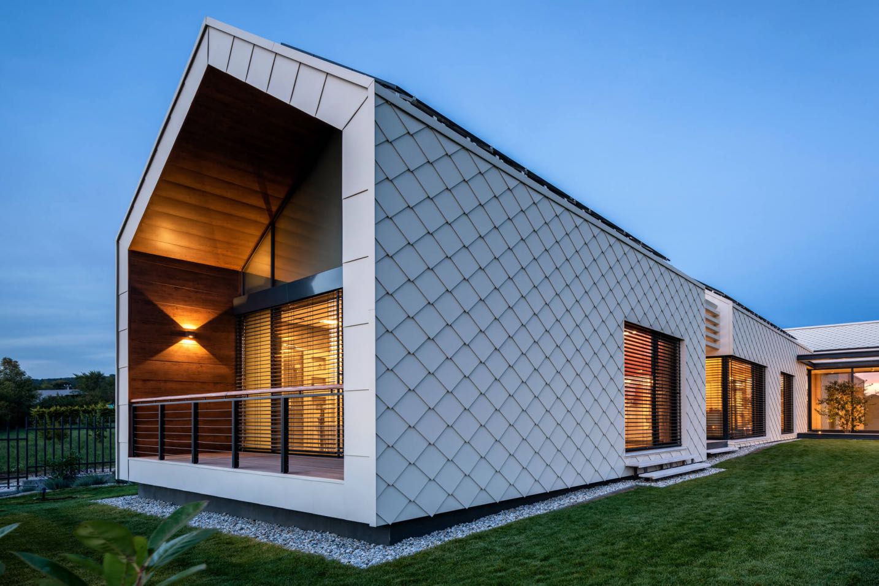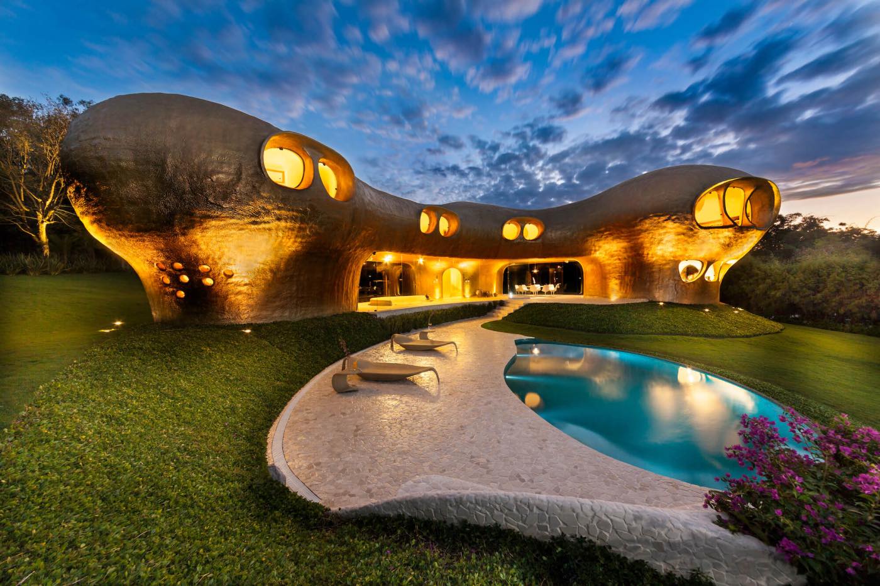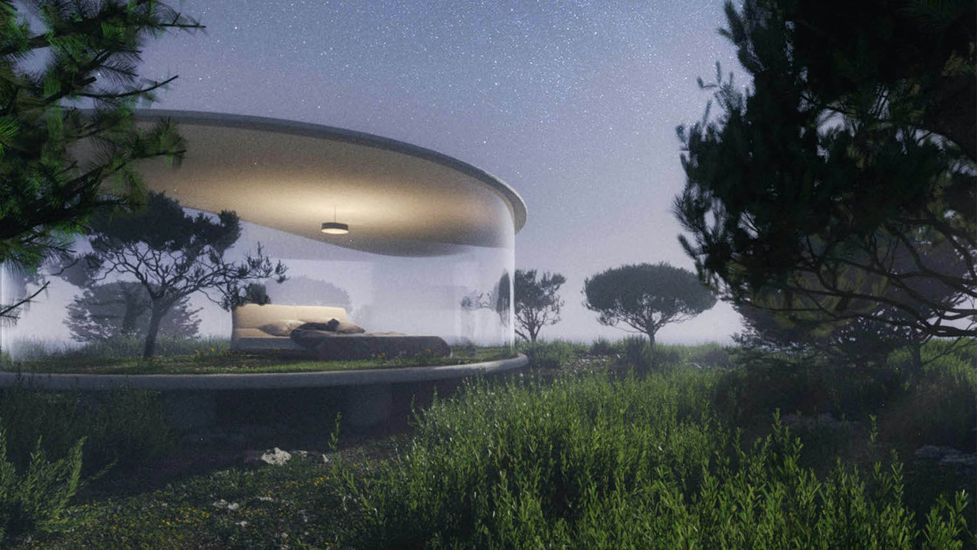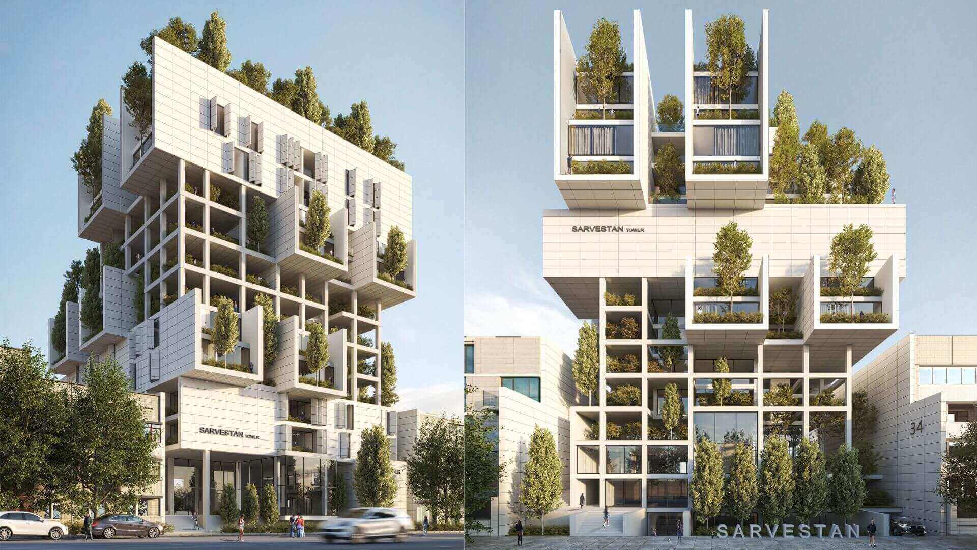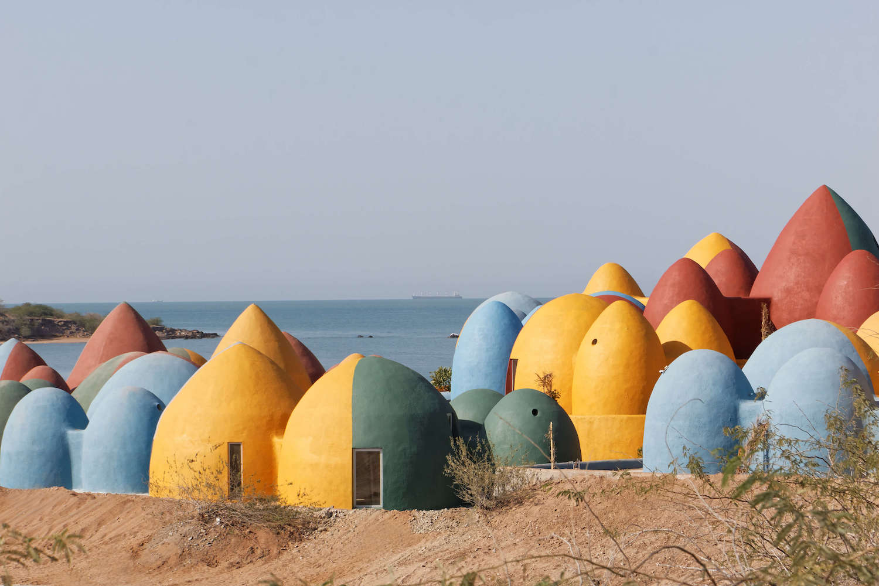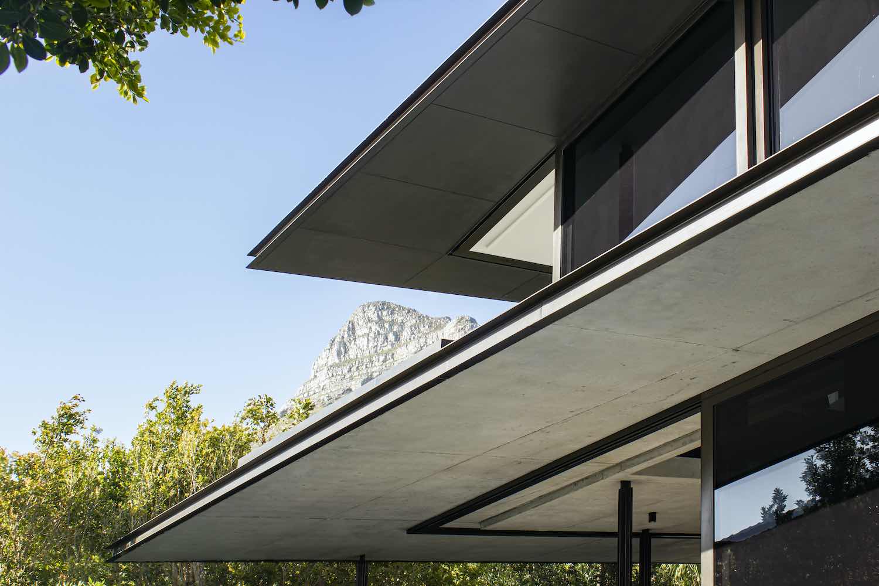The Iranian architecture firm Sepidar Architecture Group led by Javad Sheri has recently completed Cheshm Darre Villa, a single-family home located in Shandiz, Mashhad, Iran.
Project name
Cheshm Darre Villa
Architecture firm
Sepidar Architecture Group
Location
Shandiz, Mashhad, Iran
Photography
Whale Studio Photo
Principal architect
Javad Sheri
Design team
Javad Sheri, Malihe Zabihi, Ali Khodabakhsh, Sima Shiri, Ametis Emadi
Interior design
Sepidar Architecture Group
Landscape
Sepidar Architecture Group
Structural engineer
Morteza Farahmand
Civil engineer
Morteza Farahmand
Environmental & MEP
Morteza Farahmand
Construction
Mohammad Meskin Navaz
Visualization
Whale Studio Photo
Tools used
AutoCAD, Autodesk 3ds Max, Rhinoceros 3D, Lumion, Adobe Photoshop
Material
Stone, Brick, Metal, Wood, Tile, Glass
Client
Habib Javdani Aghel
Typology
Residential › House
B13 Architecture and Interior Design Studio: At first glance, István Bényei's family house near Buda is an archetypal formula that conveys an easily decodable message. However, pure shaping is not a mere architectural decree, but a consequence: a high-quality depiction of the meticulously thought-out way of life of the inhabitants.
Architecture firm
B13 Architecture and Interior Design Studio
Location
Pest County, Hungary
Photography
György Palkó - www.gyorgypalko.com
Principal architect
István Bényei, Ádám Lukács-Nagy
Collaborators
Alukönigstahl Hungary and Prefa Hungary
Interior design
András Székely
Visualization
Ádám Lukács-Nagy
Tools used
Nikon D810, D750, DJI Mavic 2 pro, Adobe Photoshop, Adobe Lightroom
Material
White metal wall covers - PREFA, windows - SCHÜCO
Typology
Residential › House
Designed by renowned Mexican architect Javier Senosiain, this project is in Itú, Brazil, within a private dwelling complex provided with a golf course surrounded by the lush vegetation of the area and located at just 120 kilometers away from the city of San Paulo.
Project name
Amoeba House (Casa Amiba)
Architecture firm
Javier Senosiain
Location
Itú, São Paulo, Brazil
Photography
Francisco Lubbert, archivo Senosiain
Principal architect
Javier Senosiain
Tools used
Adobe Photoshop, Adobe Lightroom
Typology
Residential › House
Inspired by greenhouses and botanical gardens, James Tralie created the “Great Indoors: Dream Backyard” series to concept residential designs that integrate seamlessly with their surroundings.
Project name
Great Indoors - Dream Backyard Series
Architecture firm
James Tralie Visualizations
Location
Various Locations across the United States
Tools used
Blender 3D, Adobe Photoshop
Principal architect
James Tralie
Visualization
James Tralie
Typology
Residential › House
The Iranian-based architecture firm, Saffar Studio has designed a residential building in response to covid-19 pandemic in order to define a new lifestyle during these times of crisis.
Project name
Sarvestan Building
Architecture firm
Saffar Studio
Tools used
Autodesk Revit, Autodesk 3ds Max, V-ray , Adobe Photoshop
Principal architect
Ahmad Saffar
Design team
Navid Shokravi, Marzieh Estedadi, Bahar Mesbah, Sepide Ordobadi, Ali Gholami, Mohamadreza Vatani, Roya Sokouti, Parisa Shamchizade, Dorsa Pasandide, Soheil Zamanloo
Robbert de Goede has designed a new home in a former gymnasium in old city center Amsterdam, Netherlands. Imagine the possiblity to build a new home in a former gymnasium. A space everyone knows and many architects have fantasized about. First we brought in a flood of daylight with 10 skylights and a huge facade. The trusses were a gift from the bu...
Project name
The Gymnasium
Architecture firm
Robbert de Goede
Location
Old city center Amsterdam, Netherlands
Photography
Marcel van der Burg
Principal architect
Robbert de Goede
Interior design
Robbert de Goede
Collaborators
Houtwerk, Beverwijk. Hazewindus. van Eden Bouwconstructies.
Environmental & MEP engineering
Contractor
VKV Restaurations
Typology
Residential › Apartment
The Tehran-based architecture studio ZAV Architects has recently completed Presence in Hormuz 2, a community of Superadobe earthbag domes that empowers its residents. Built with earth-based materials, these colorful domes were constructed with the help of local residents looking to revive their local economy.
Project name
Presence in Hormuz 2
Architecture firm
ZAV Architects
Location
Hormuz Island, Iran
Photography
Payman Barkhordari, Tahmineh Monzavi, Soroush Majidi, DJI
Principal architect
Mohamadreza Ghodousi, Fatemeh Rezaei, Golnaz Bahrami, Soroush Majidi
Design team
Sheila Ehsaei,Sara Jafari, Payman Barkhordari, Mohsen Safshekan, Kaveh Rashidzadeh, Hossein Panjehpour
Collaborators
Fereshteh Assadzadeh, Somayeh Saeidi, Arshia Hashemipour, Dorsa Tavakoli, Sara Fallahzadeh, Nasim Mosavar
Interior design
Sara Jafari, Taraneh Behboud, Sara Nikkar, Mohsen Dehghan
Civil engineer
Farhad Beigi
Structural engineer
Behrang Baniadam, Rouhi Touski
Environmental & MEP
Pejman Moradian, Saeid Afsharian, Salman Rasouli, Roya Yazdizadeh
Landscape
Maryam Yousefi, Morteza Adib
Supervision
Soroush Majidi, Payman Barkhordari, Sheila Ehsaei
Visualization
Somayeh Saeidi
Tools used
AutoCAD, Adobe Photoshop, Adobe Lightroom, Dji Mavic Pro
Construction
Amir Tehrani Nobahari
Client
Ehsan Rasoulof, Ali Rezvani
Typology
Residential › Multipurpose cultural residence › Housing
The Cape Town-based architectural practice Wright Architects recently completed Cranberry Pavilion, a private residence located in Camps Bay, Cape Town.
Project name
Cranberry Pavilion
Architecture firm
Wright Architects
Location
Camps Bay, Cape Town, South Africa
Photography
Christian Cooke
Principal architect
Greg Wright, Suzaan De Kock & Gert Coetzee
Design team
Greg Wright, Suzaan De Kock & Gert Coetzee
Interior design
Mazel Interior Design
Structural engineer
Poise Design
Environmental & MEP
Wright Architects
Landscape
Wright Architects
Lighting
Wright Architects
Supervision
Wright Architects
Visualization
Gert Coetzee
Tools used
ArchiCAD, Adobe Photoshop

