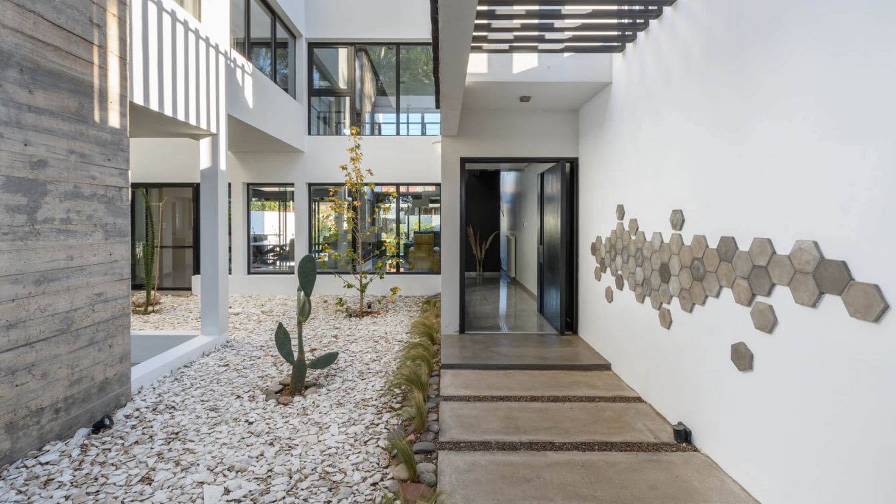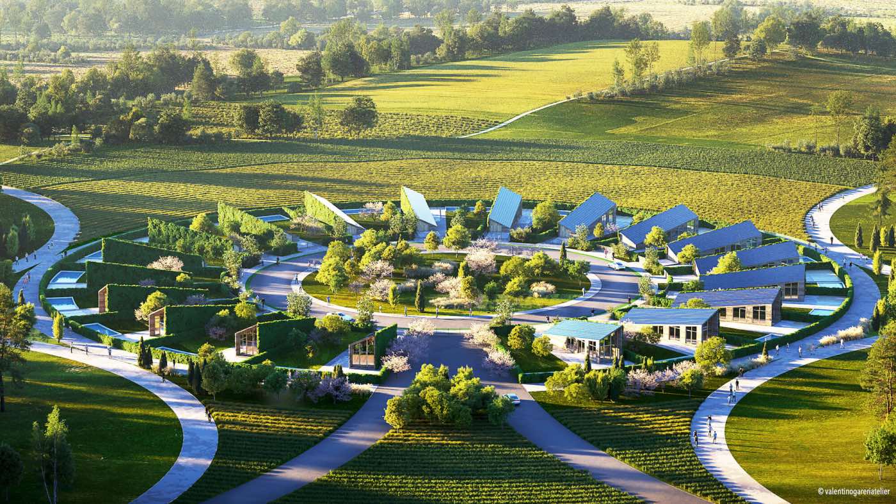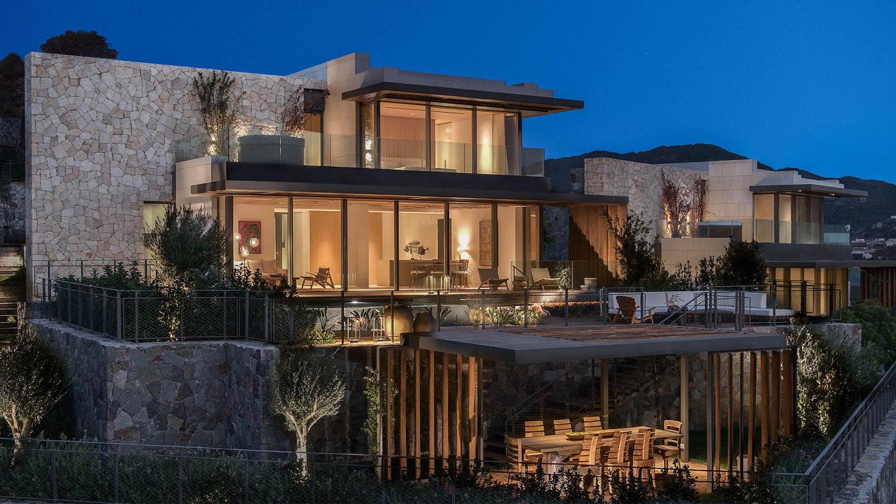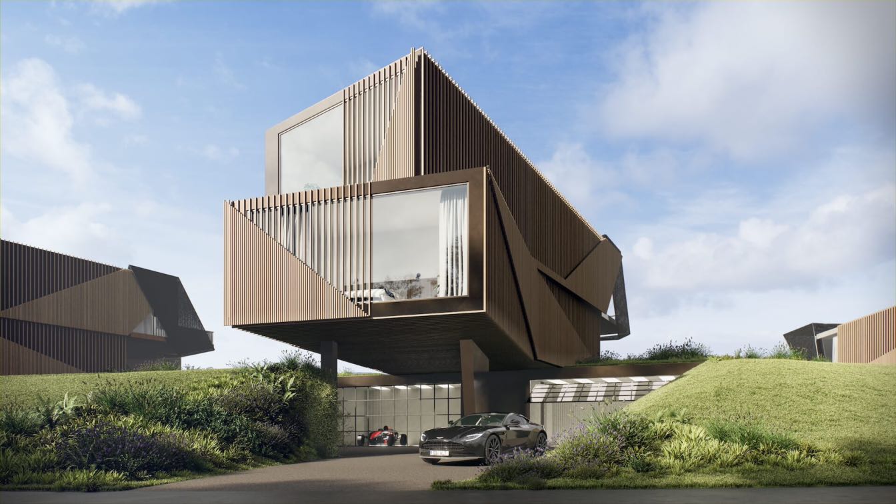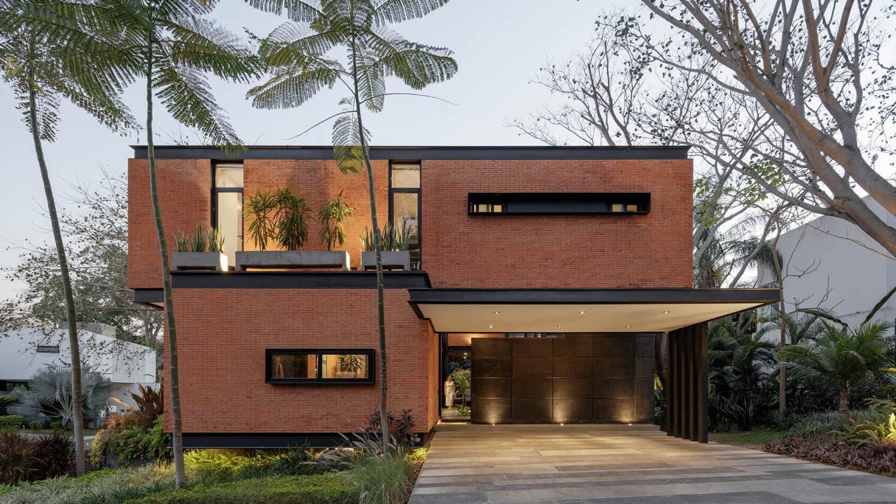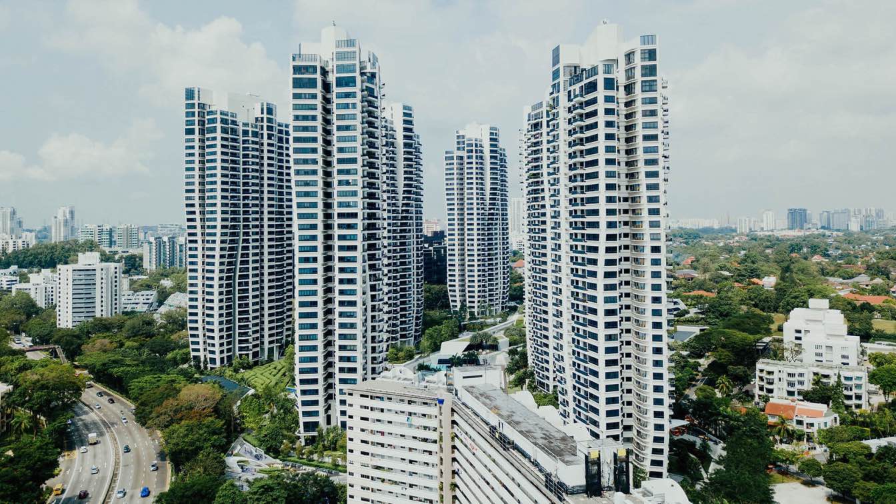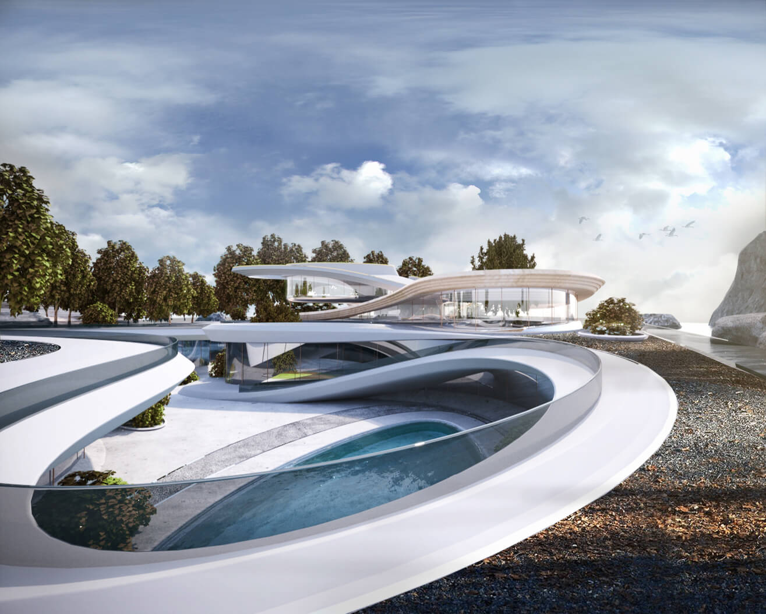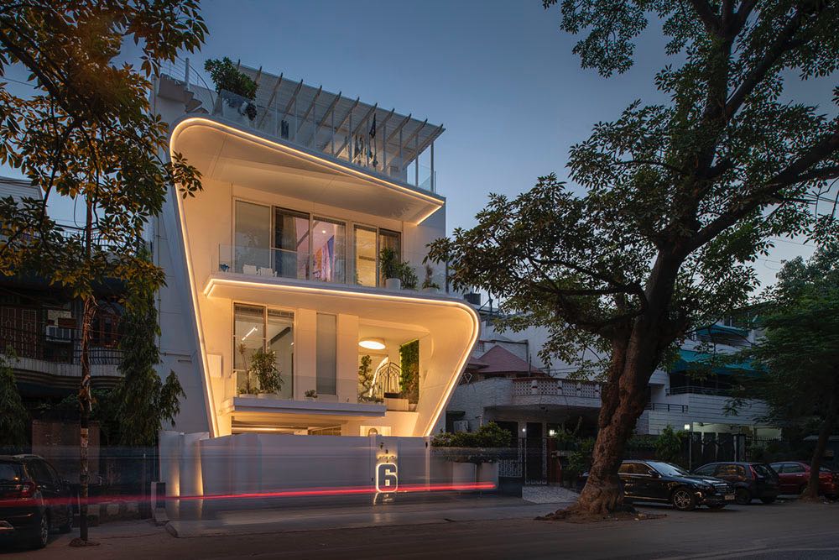In the heart of Valle Escondido, Córdoba, and in front of the San Martin nature reserve, CB Arquitectas Estudio designed a house that finds its formal synthesis in a large central void from where the rest of the house is articulated.
Project name
Casa MGM Santina Norte
Architecture firm
CB Arquitectas Estudio
Location
Valle Escondido, Córdoba, Argentina
Photography
Gonzalo Viramonte
Principal architect
Gabriela Borda Bossana, Celeste Carballido
Collaborators
Alfredo Borda Bossana
Material
Aluminum, Concrete, Glass, Steel, Stone
Typology
Residential › House
The innovative concept design is the result of a multi-disciplinary collaboration between Valentino Gareri Atelier, Steve Lastro of 6Sides(technology futurist & wellness consultant) and Delos (global wellness real estate and technology leaders).
Project name
Sunflower: 3d Printed residential village
Architecture firm
Valentino Gareri Atelier
Location
Sydney, Australia
Tools used
Rhinoceros 3D, Autodesk 3ds Max, Adobe Photoshop
Principal architect
Valentino Gareri
Design team
Valentino Gareri Atelier
Collaborators
Steve Lastro - 6Sides, Delos Living
Visualization
Denis Guchev
Typology
Residential › Houses
Designed by South African architecture studio SAOTA and developed by Aksoy Holding of Turkey, The Ritz-Carlton Residences, Bodrum is the first stand-alone branded residences for Marriott International in the Europe, Middle East, and Africa region. Set on a 126,000 sqm private peninsula, The Ritz-Carlton Residences, Bodrum is in Yalıkavak, a coastal...
Project name
The Ritz-Carlton Residences, Bodrum
Principal architect
Boran Ekinci Architecture
Interior design
ARRCC, Has+KOEN Architecture
Structural engineer
NODUS
Landscape
DS Architecture
Lighting
SLD Lighting Studio
Supervision
Hill International
Material
Concrete, Stone, Glass, Wood
Typology
Residential › Houses, Master Planning
Escapade Living started out with a simple but bold idea, to design the ultimate experience for motorsport enthusiasts. This includes close-up viewing of the world’s best racing and direct personal usage of one of the most iconic circuits.
Project name
Escapade Silverstone
Architecture firm
Twelve Architects
Location
Silverstone, Towcester, Northamptonshire, United Kingdom
Principal architect
Matt Cartwright
Interior design
Bergman Interiors
Collaborators
Tower Eight
Civil engineer
Whitby Wood
Structural engineer
Whitby Wood
Environmental & MEP
Applied Energy
Status
Under construction
Typology
Residential › Hospitality
The Colima-based architecture firm Di Frenna Arquitectos led by Matia Di Frenna Müller has recently completed ''Casa Mao'' a single-family house located in Colima city, Colima, Mexico.
Architecture firm
Di Frenna Arquitectos
Location
Colima, Colima, Mexico
Photography
Lorena Darquea
Principal architect
Matia Di Frenna Müller
Design team
Matia Di Frenna Müller, Mariana De la Mora
Collaborators
Matia Di Frenna Müller, Juan Guardado, Mariana de la Mora
Structural engineer
Juan Guardado
Landscape
Di Frenna Arquitectos
Material
Brick, Steel, Glass, Concrete, Wood
Typology
Residential › House
Once you have plans to move out of your parent’s place to live independently, you need to look for a place to suit your needs. Some prefer to stay with other people in a shared house, but others want their privacy after work or school. If you want maximum privacy, you need to get an apartment.
Miroslav Naskov: Located on the shore of a lake, Pavilion house is a concept of a design intervention embedded into nature and becoming part of it. With its transparency it blurs the boundary between in and out, natural and artificial. The surrounding environment is invited to become part of the architecture and vice versa.
Project name
Pavilion Lake House
Architecture firm
Mind Design
Tools used
Autodesk Maya, Autodesk 3ds Max, Corona Renderer, Adobe Photoshop
Principal architect
Miroslav Naskov
Visualization
Miroslav Naskov
Typology
Residential › House
Inspired by the Harmony of Music, Avtar Villa in New Delhi, India is designed by Indian architecture & interior design firm Atrey & Associates. Uncluttered and monochromatic, a house that draws inspiration through a spirit of fun and playfulness, a fluidic form creating a sensation due to interplay of spaces and volumes, it invokes a constant human...
Architecture firm
Atrey & Associates
Location
New Delhi, India
Photography
Bharat Aggarwal
Principal architect
Arun Sharma
Collaborators
HVAC: Mascot Engineer, Paint: SIRCA, Glass: ART N GLASS, Windows: AXSYS, Sanitary Fixture: KOHLER, GROHE , HANSGROHE ,TOTO
Interior design
Atrey & Associates
Landscape
Atrey & Associates
Structural engineer
Kishore Khattar
Civil engineer
Atrey & Associates
Supervision
Atrey & Associates
Visualization
Atrey & Associates
Tools used
AutoCAD, SketchUp, Autodesk ds Max
Material
Du Point Corian, Tiles
Typology
Residential › House

