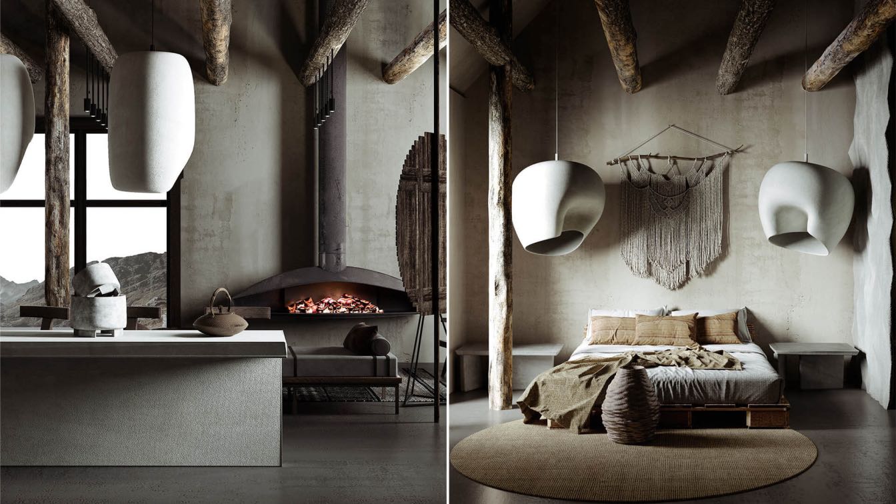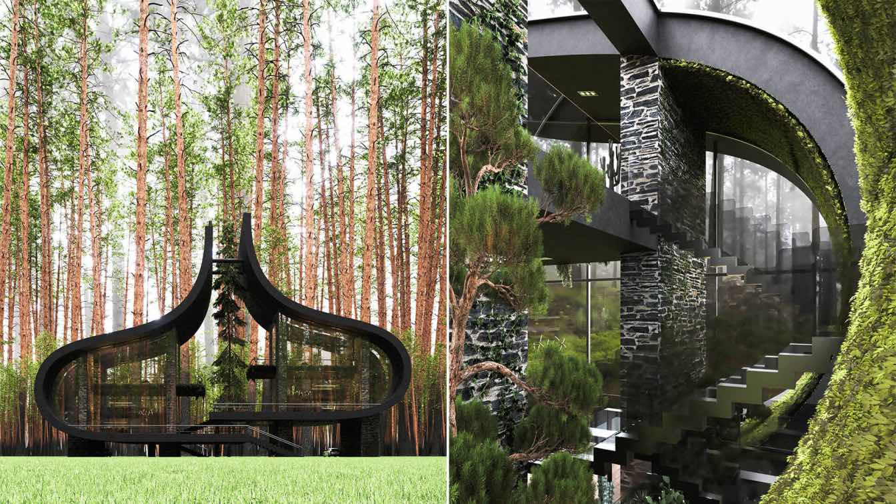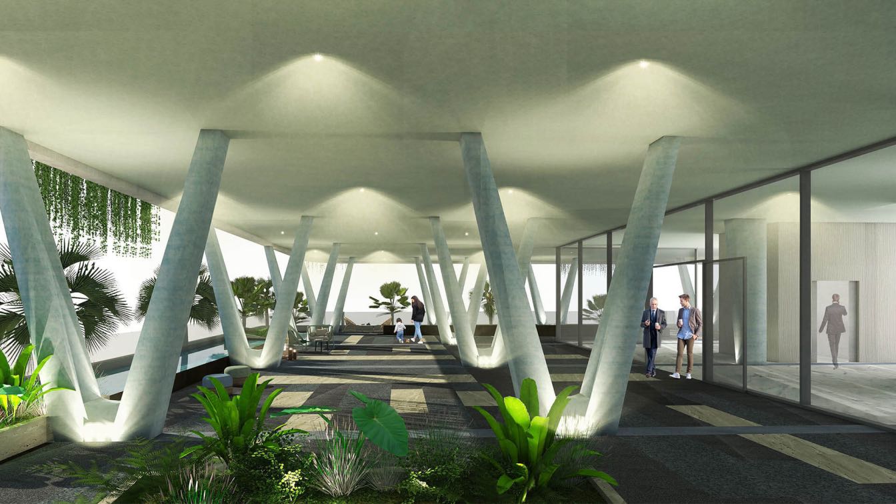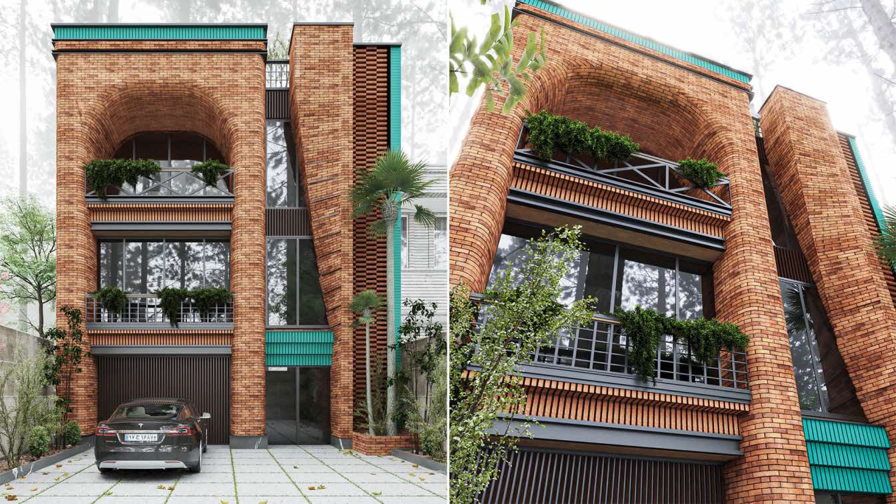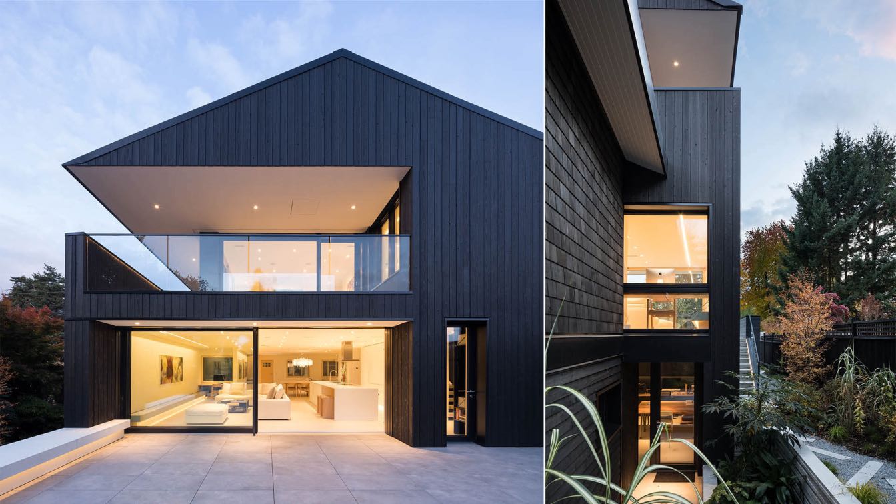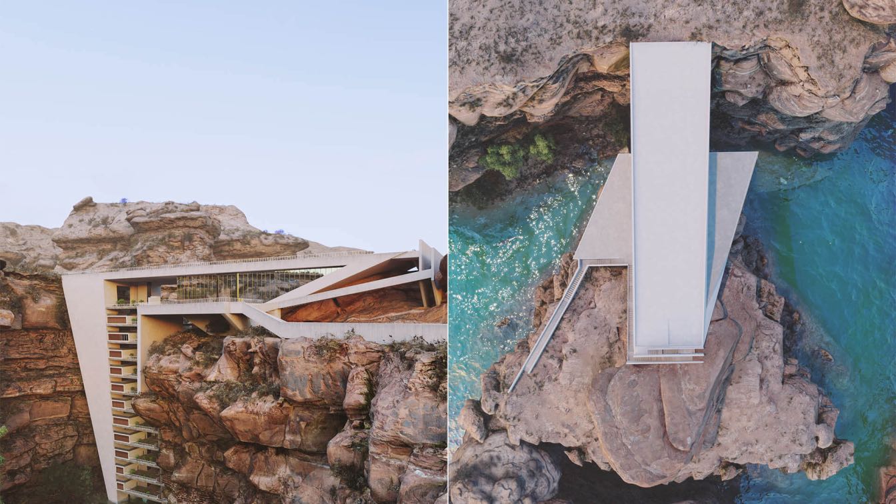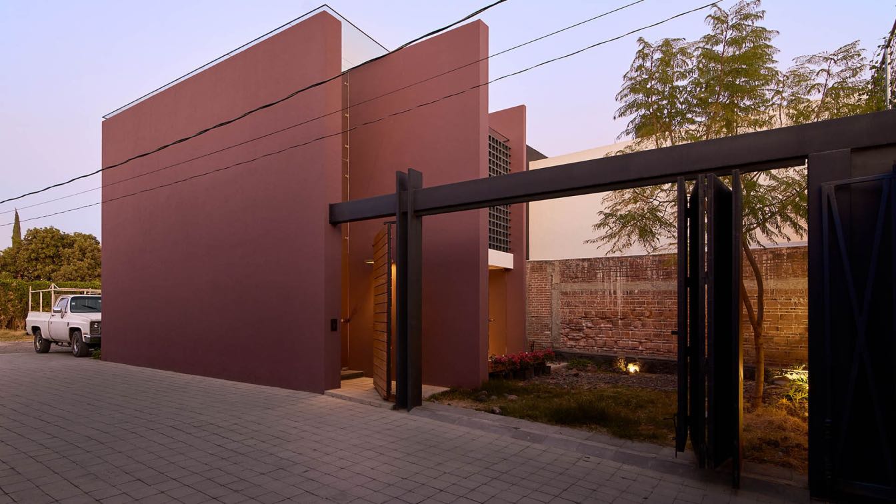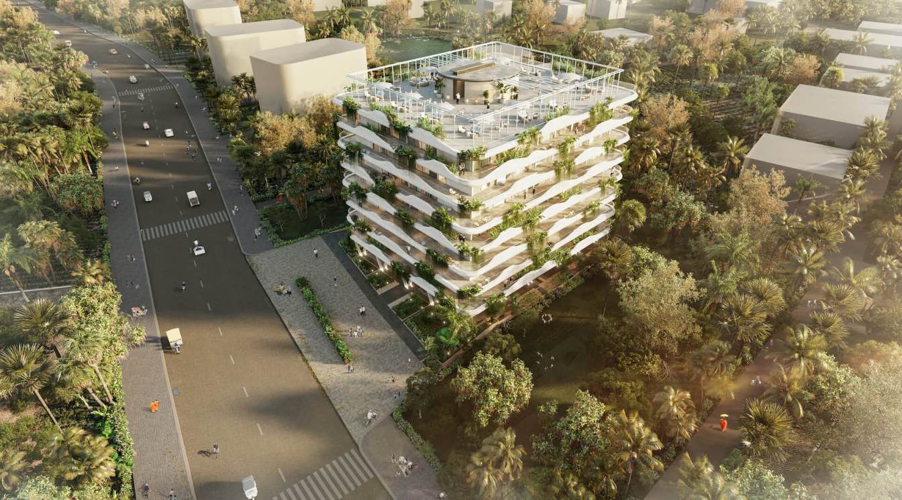A house for the special and insightful. Аs my client said: Not for everyone, but for me! Conceptual house for recreation near the ocean. The house is located almost in the heart of the rocks and reflects one of the cloudy days in a great place for an ideological stay.
Project name
Rough Wabi Sabi
Architecture firm
Yana Prydalna Interiors
Location
Near San Francisco, California, USA
Tools used
Autodesk 3ds Max, Corona Renderer, Adobe Photoshop
Principal architect
Yana Prydalna
Design team
Yana Prydalna
Visualization
Yana Prydalna
Status
Development of the concept of interior design
Typology
Residential › Vacation House
Milad Eshtiyaghi: This project is located in Latvia. The employer of this project was two twin sisters and they asked us to design a building with two units for them so that it has one unit upstairs and one unit downstairs.
Project name
Twin Sisters House
Architecture firm
Milad Eshtiyaghi Studio
Tools used
Rhinoceros 3D, Autodesk 3ds Max, V-ray, Lumion, Adobe Photoshop
Principal architect
Milad Eshtiyaghi
Visualization
Milad Eshtiyaghi Studio
Typology
Residential › House
As an international design firm, AEC is active across the broadest field of architecture, engineering and design. Design plays and important role in keeping people safe, connected and engaged in their community. The pandemic has made clear how valuable human interaction is and how impactful the spaces in which we gather have become.
Written by
Architectural Engineering Consultants
Photography
Courtesy of AEC
The Brick House project is an attempt to restore traditional Iranian values. By combining cultural values and modern architecture, Sara and Soode Nemati presented a duplex house with a modern Iranian urban life approach in Golestan, Iran
Architecture firm
IVAN Architects
Tools used
AutoCAD, Autodesk 3ds Max, V-ray, Adobe Photoshop
Principal architect
Sara and Soode Nemati
Design team
Sara and Soode Nemati
Visualization
IVAN Architects
Status
Under Construction
Typology
Residential › House
This home combines the character and heritage of the past with the innovation and sustainability needs of the future. The owners of this North Vancouver Craftsman bungalow, originally built in 1912, envisioned a home that reflected the history of its location and of their 20 years living there as a family, while being functionally and visually insp...
Project name
North Vancouver Passive House Plus
Architecture firm
MGA - Michael Green Architecture
Location
North Vancouver, British Columbia, Canada
Principal architect
Michael Green
Design team
Michael Green, Jordan van Dijk, Marie Claire Bligh, Guadalupe Font
Collaborators
Red Door Energy Design Ltd. (Energy Advisor), RDH Building Science Inc. (Envelope Consultant), Ocean Sun Geotechnical Ltd. (Geotechnical)
Interior design
Sahra Samnani
Structural engineer
Wicke Herfst Maver
Material
Wood, Glass, Concrete
Client
Kathy Fung and David Roberts
Typology
Residential › House
The design concept was formed based on the form of available land and surrounding rocks. In addition, the main idea for usage of the bridge that is between two sides of the site is the residential.
Project name
Valley Residential Bridge
Architecture firm
Didformat Studio
Location
British Columbia, Canada
Tools used
Autodesk 3ds Max, ZBrush, Lumion, Corona Renderer, Quixel Mixer, Adobe Photoshop
Principal architect
Amirhossein Nourbakhsh
Visualization
Amirhossein Nourbakhsh
Typology
Residential › Apartments
The project is located in a semi-urban neighborhood surrounded by a rural environment that continues having this type of constructions featuring materials such as adobe (mudbricks), exposed bricks, volcanic stone details, rustic wood, and clay roof tiles.
Architecture firm
And-Y Arquitectos
Photography
Andrea Gabriela Porquillo Cortes
Principal architect
Andrea Gabriela Porquillo Cortes, Enrique yocoyani Aguilar Licona
Design team
Andrea Porquillo, Enrique Aguilar
Interior design
Andrea Porquillo, Enrique Aguilar
Supervision
Andrea Porquillo, Enrique Aguilar
Construction
Andrea Porquillo, Enrique Aguilar
Material
SketchUp, AutoCAD, Capture One
Typology
Residential › House
Designed by Architectural Engineering Consultants, Oudong Residence is an 8-storey building that comprises 28 condominium residences on the city area of Oudong, located approximately 35 km North of Phnom Penh.
Project name
Oudong Residence
Architecture firm
Architectural Engineering Consultants
Location
Oudong, Cambodia
Tools used
AutoCAD, SketchUp, Twinmotion, Autodesk 3ds Max, Adobe Creative Suite
Principal architect
Alessandro Mangano
Design team
Ankitha Dev, Andrea Cocinelli
Collaborators
Beta Chan, Huy Tran, Sovan Ouk
Visualization
AEC in collaboration with MOZ
Typology
Residential › Apartments, Masterplan

