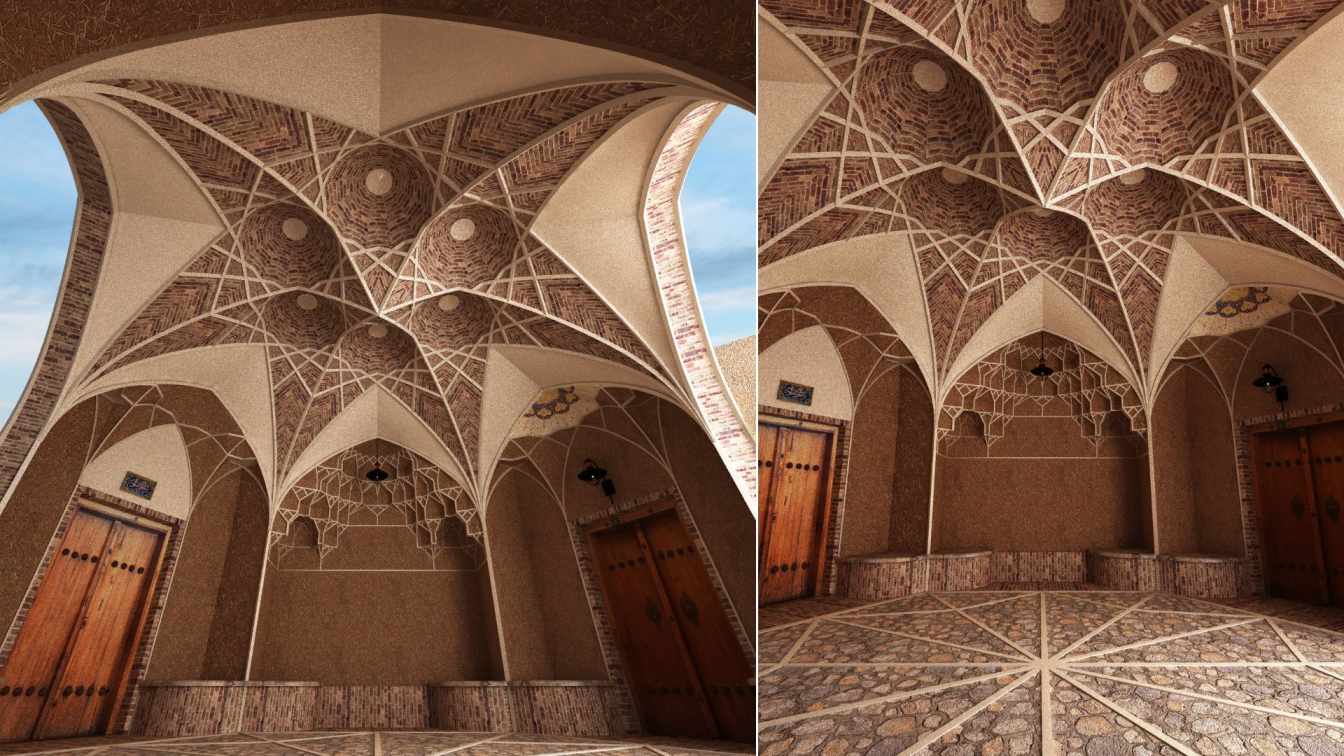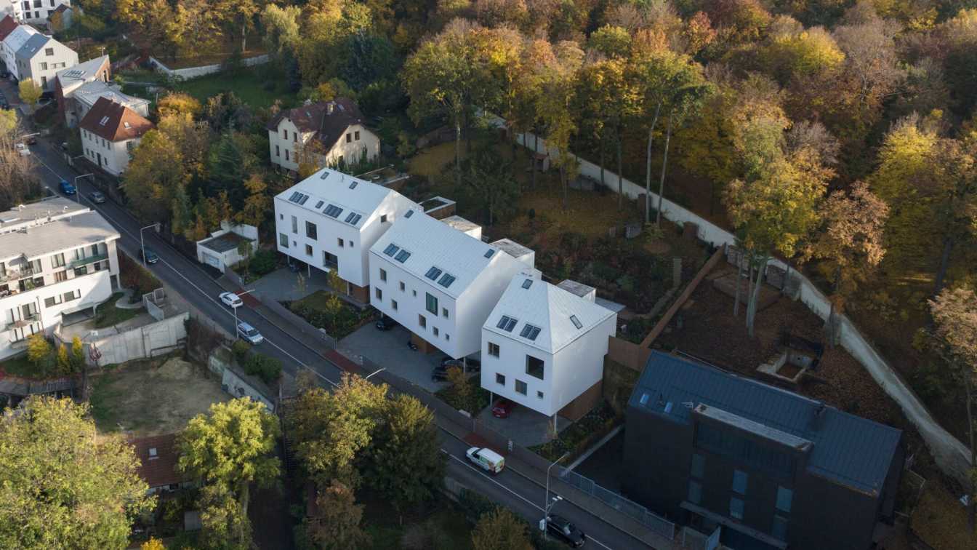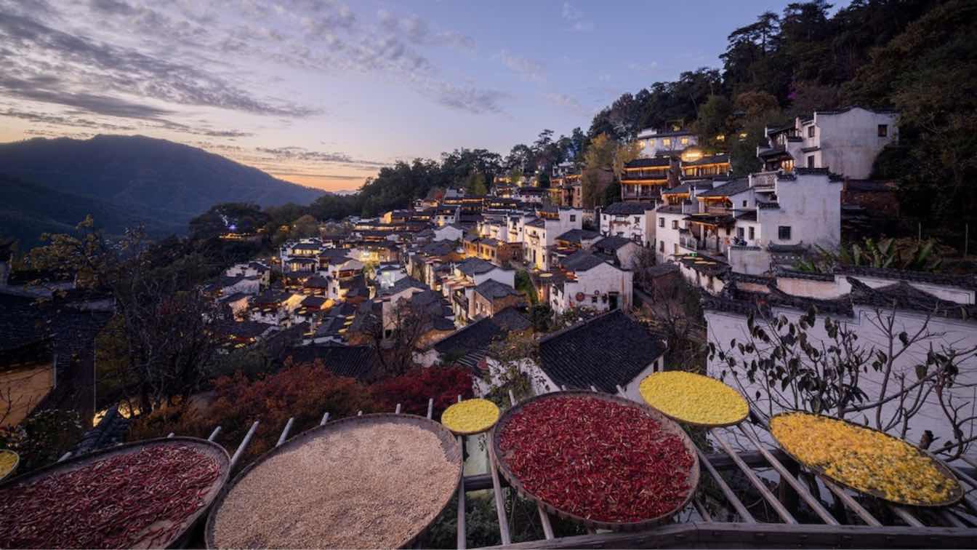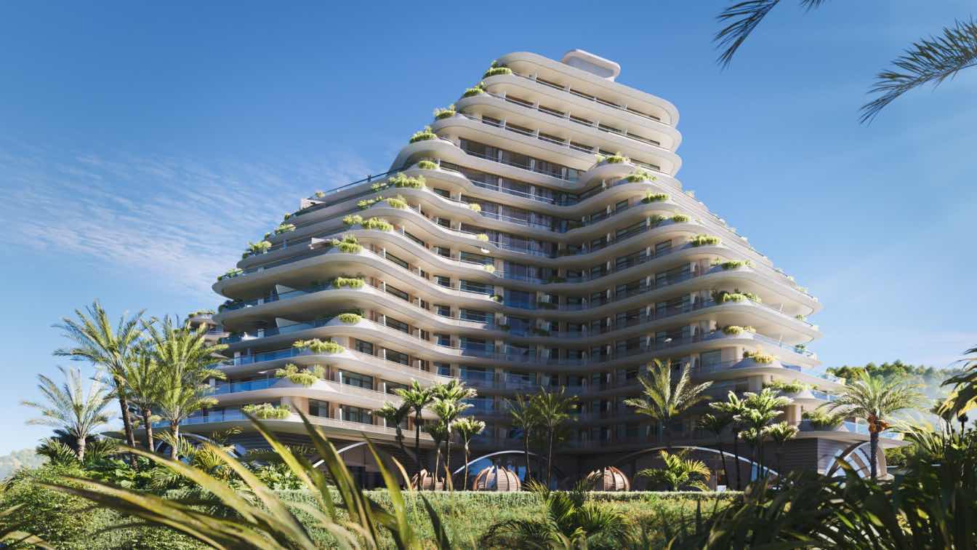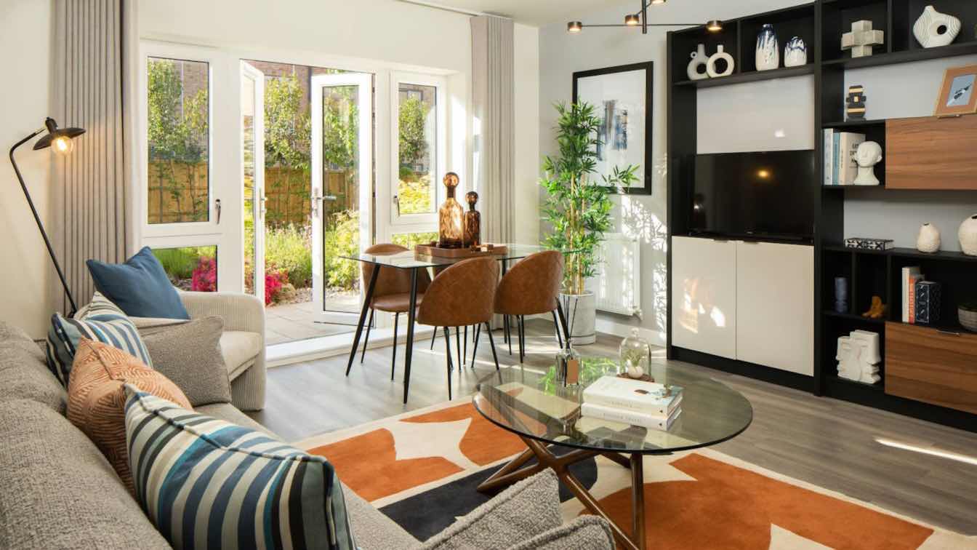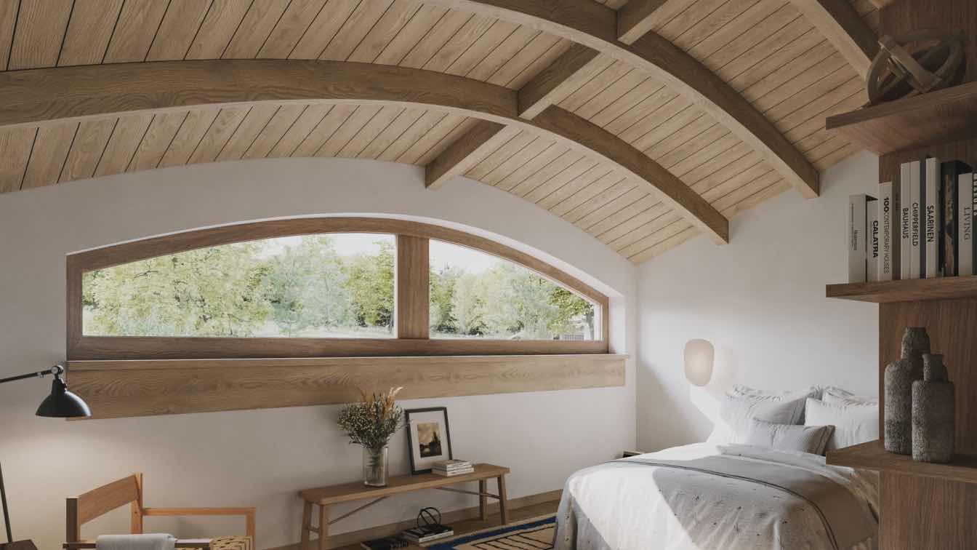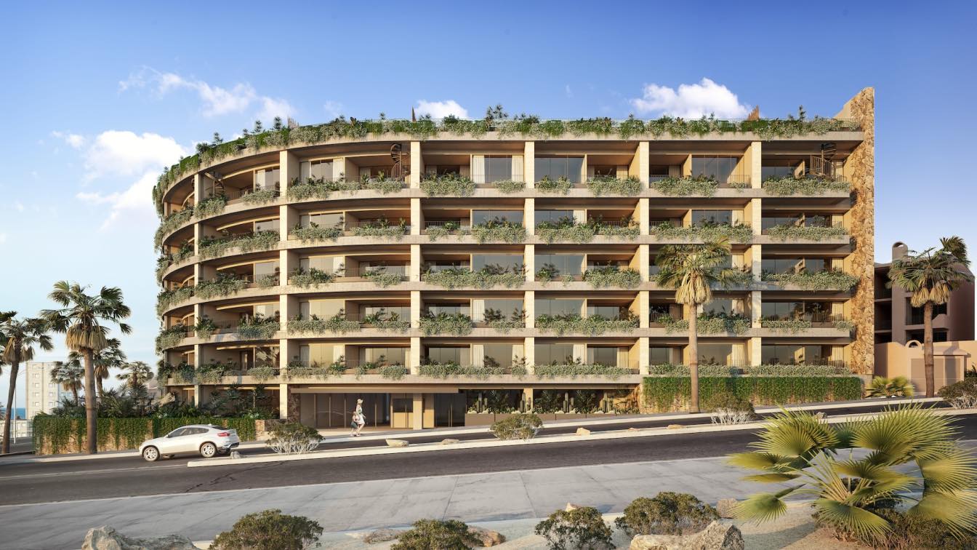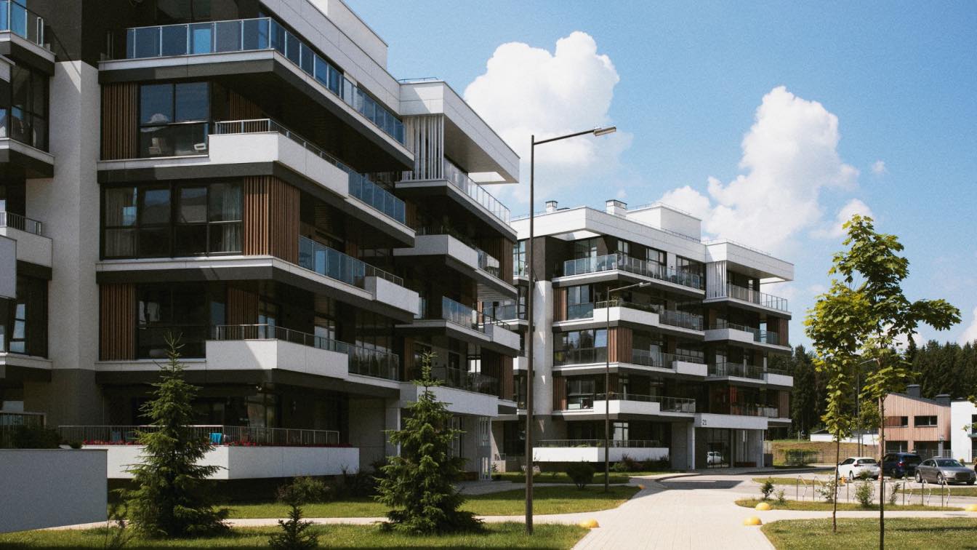Strive for a quality entrance and that the residence starts from somewhere outside the house and the joy of living with the neighbor.
Project name
A neighborhood
Architecture firm
Mohamad Tafazoli
Tools used
Autodesk 3ds Max, V-ray, Adobe Photoshop
Principal architect
Mohamad Tafazoli, Hosein Kiani
Design team
Mohamad Tafazoli, Hosein Kiani
Visualization
Mohamad Tafazoli
Typology
Residential Architecture
Libocká Street, which borders the historic Hvězda (Star) Game Reserve on the north side and slopes down from Petřiny to Libocká Pond and Litovický Creek, is not very welcoming at first glance. From the south side it is defined by fragmented original terraced housing supplemented by the remains of grand suburban villas from the late 19th century. It...
Project name
Under the Star Game Reserve
Architecture firm
Martin Cenek Architecture
Location
Libocka Street, Prague – Liboc, Czech Republic
Photography
Martin Cenek, Drone images: Marek Jehlička
Principal architect
Martin Cenek
Design team
Tomáš Minarovič
Built area
Built-up area 716 m²; Gross floor area 1910 m²; Usable floor area 1396 m²
Collaborators
Plumbing: Tomáš Balažovič; HVAC: Ondřej Zikán; Electrical: Petr Bürger; Fire protection: Jindřiška Hüttnerová
Structural engineer
František Denk
Material
Concrete - main construction, visible in the main living areas. White coated steel - columns. White lime plaster - façade of main masses. Oiled timber elements - parts of the facades. 2 White lacquered aluminium sheet – roofing. Perforated white trapezoidal metal sheet - parts of facades of the apartment building. Oak parquet - floors of residential parts. Oak veneer and white lacquer - furniture designed by the author. Grey cement screed - wall finishing in bathrooms. Hexagonal grey tiles - bathroom floors. Solid oak planks - terrace surfaces. Hot-dip galvanized grating - outdoor staircase of the apartment building. Grey stained wooden slats - street fencing
Typology
Residential Architecture
As recounted in ancient books, Huizhou was a region situated amidst rugged mountains, rivers, and valleys. Huangling Village, situated within Wuyuan County in northeastern Jiangxi, which was historically a part of Huizhou, lies a nearly 600-year-old settlement constructed upon mountainous terrain and perched on cliffs.
Project name
Renovation of Huangling Ancient Village
Architecture firm
Wuyuan Village Culture Media Co. Ltd.
Location
Huangling Scenic Area, Wuyuan County
Design team
Wang Wanbin, Hong Ping, Pan Yanxin, Wang Jianhong
Client
Wuyuan Huangling Cultural Tourism Co., Ltd.
Typology
Residential Architecture
The multifunctional complex "Next Collection" is distinguished by its design location, functional solutions and organic architecture. The project building perfectly fits the topography of the area and is integrated with the existing landscape.
Project name
Next Collection
Architecture firm
SPECTRUM Architecture
Tools used
Autodesk 3ds Max, Adobe Photoshop
Principal architect
David Nikuradze
Design team
SPECTRUM Architecture
Visualization
Spectrum Vision
Status
Under Construction
Typology
Residential Complex
Barratt London, part of the UK’s largest housebuilder Barratt Developments, has officially launched a rare opportunity to own an exclusive freehold mews house in the Zone 3 location of Tooting Bec in the popular South West London neighbourhood of Wandsworth.
Photography
Barratt London
Warsaw based Boris Kudlička with Partners studio has unveiled its latest investment project, poised to transform the landscape of the Wzgórza Dylewskie. Boris Kudlička, together with Little Tuscany, is not only the investor of the entire venture, but is also initiating the construction of fourteen single-family houses in Wysoka Wieś.
Photography
Boris Kudlička
The project is located in the tourist city of San José del Cabo, in the Paseo San José del Cabo Commercial Zone, B.C.S. Mexico. It is a six-story building with two basements, which will have 48 apartments, eight of which are penthouse apartments.
Architecture firm
Central De Arquitectura
Location
San José del Cabo, Baja California Sur, Mexico
Principal architect
Moises Ison / José Antonio Sanchez
Collaborators
Ivette Berrondo (Interior design), SBR Ingeniería Estructural e Integral (Structural engineer), Vertebral (Landscape), MV Lightning Studio (Lighting), Julio Galicia Alfonso Arquieta (Supervision
Status
Under Construction
Typology
Residential › Apartments
Tenants demand many things from a property, so it is important to build a place that appeals to their needs. Learn how to design a great city apartment!

