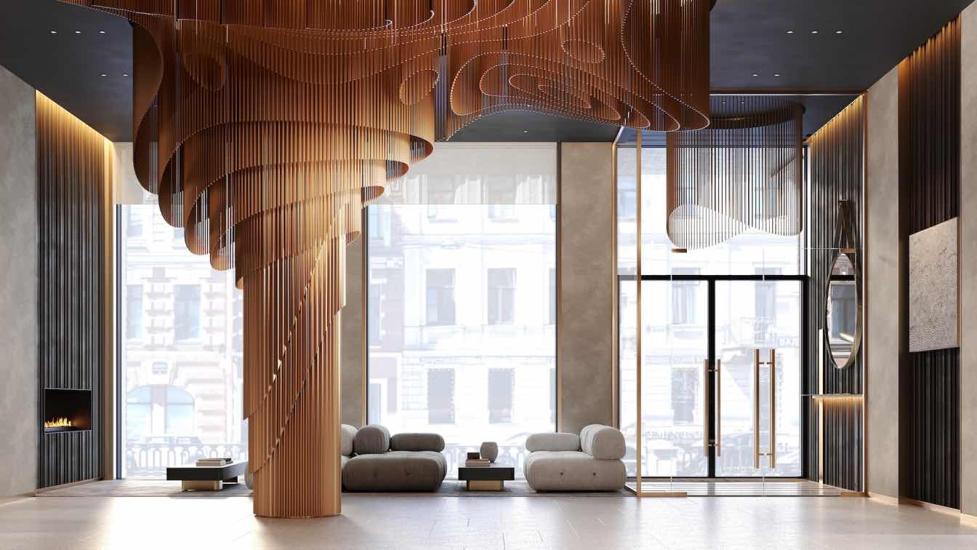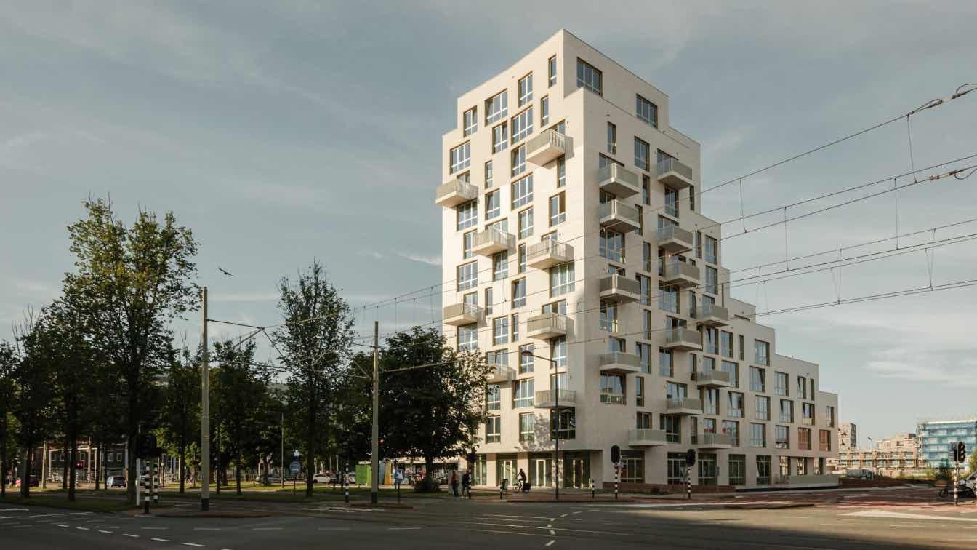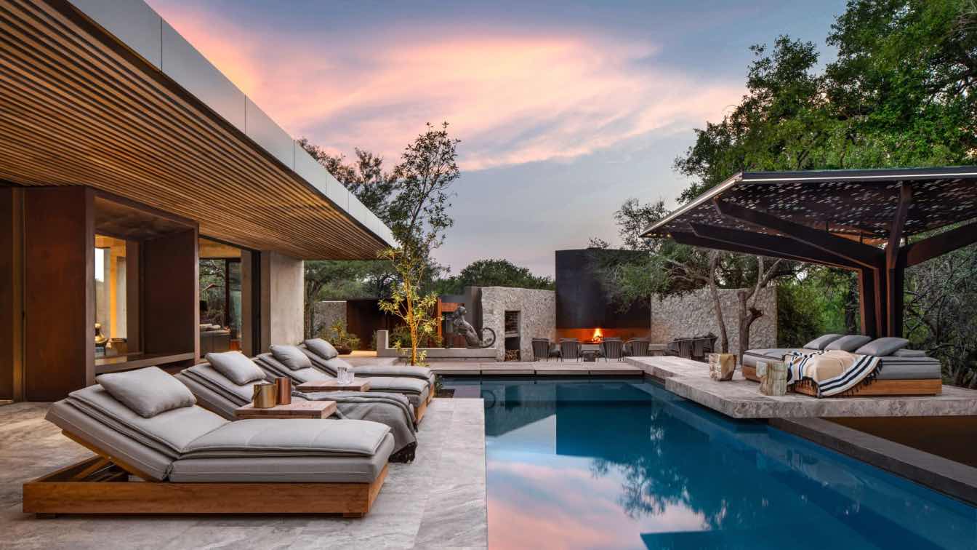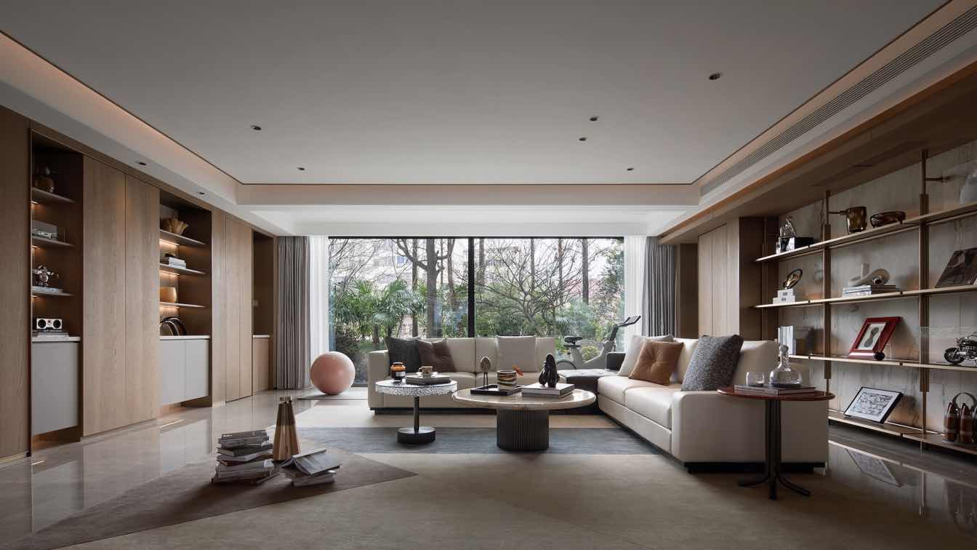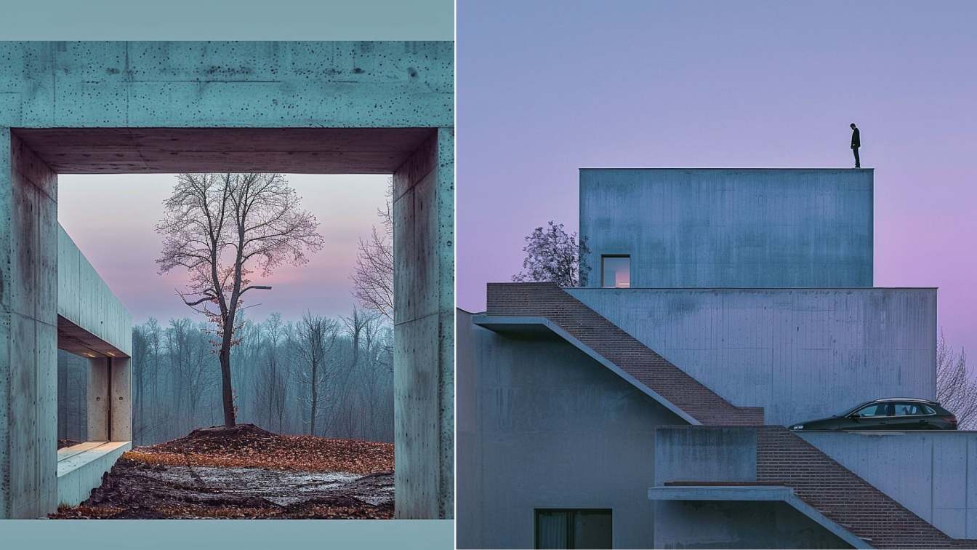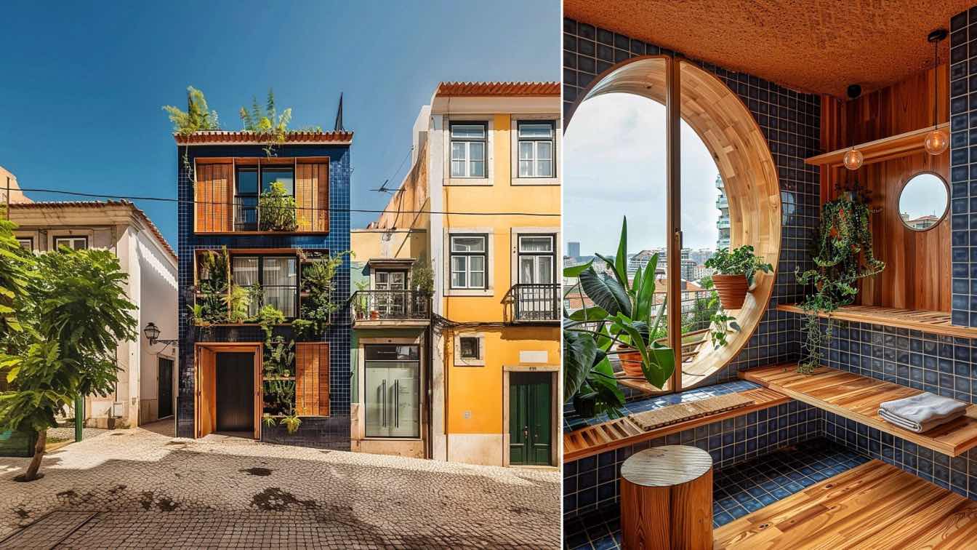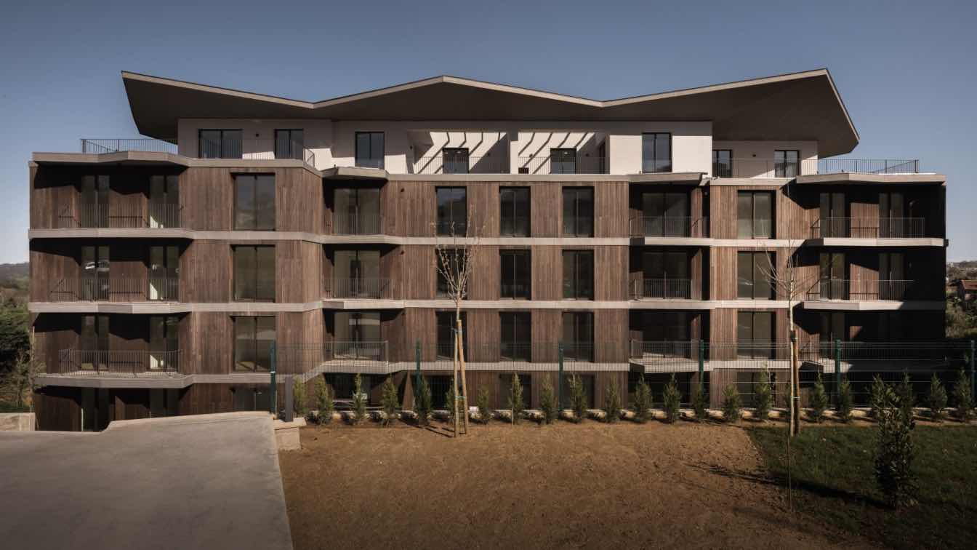The guiding concept derived from an exploration into Hamovniki’s rich textile heritage, a district historically teeming with weavers and famed for its silk and velvet productions for royalty.
Project name
Boutique Residence Rooted in History
Architecture firm
IDEOLOGIST
Tools used
Autodesk 3ds Max, Corona Renderer, AutoCAD, Revit, SketchUp, Adobe Photoshop
Principal architect
Yusuke Takahashi
Design team
Alexey Yakovets, Stanislav Moskalensky, Elena Chrestich
Visualization
Sophia Stepanova
Typology
Residential Architecture › Interior design of public spaces
Porseleinen Hof is situated in the westernmost extension of the Spoorzone area - also known as Nieuw Delft - and is considered one of the cornerstones of the development area.
Project name
Porseleinen Hof
Architecture firm
Orange Architects
Location
Delft, the Netherlands
Photography
Sebastian van Damme
Design team
Jeroen Schipper, Bas Kegge, Max Hissink, Julija Osipenko, Elena Staskute, Rutger Schoenmaker, Kapilan Chandranesan, Giacomo Lissandron
Collaborators
Palmbout. Advisors: IMd Raadgevende Ingenieurs, Nelissen ingenieursbureau, ABT, Felixx Landscape Architects, BBN, Fakton, M+P
Structural engineer
IMd Raadgevende Ingenieurs, Nelissen ingenieursbureau
Landscape
Felixx Landscape Architects
Typology
Residential › Apartments, cafe, Restaurant
ARRCC, a South African interior design studio, has recently gained global recognition for its triple award win for Best Residential Interiors standing alongside design giants like ZAHA Hadid and Neri & Hu. These three prestigious awards, WAN EMEA, Architizer, and Rethinking The Future saw hundreds of submissions from over 60 countries globally.
Photography
Adam Letch, Niel Vosloo,
The only way an HVAC system can maintain your indoor environment is if it’s installed correctly. An experienced installer will help keep the noises and wear and tear low while leaving you with good air quality and a lower utility bill. You also won’t have to worry about dealing with hot and cold regions in your home.
Written by
Catherine Park
Photography
Sprinter Lucio
Home is healing, fun, and enjoyable. Everyone's unique understanding of life converges into individual, special, and heartfelt living spaces.
In the recent design of three model rooms in Season Mansion, Changzhou, WJ STUDIO embarked on a journey to present multiple possibilities of ideal space, tailored to the diverse personal needs of residents...
Project name
Season Mansion Model Room
Interior design
WJ STUDIO
Location
Changzhou, Jiangsu, China
Photography
Hamovision - Xiao Si
Principal designer
Hu Zhile
Design team
Pan Yiming, Liu Yu’ao, Liu Shuxian (Interior Design); Yang Lilian (Construction drawings); Ye Zi, He You, Wang Yuqing, Lu Qiaoyun (Decoration Design)
Built area
143 m² /166 m² /189 m²
Completion year
March 2024
Client
Changzhou Jinling Shanshui Real Estate Co.
Typology
Residential Architecture › House
This striking residence stands as a testament to the intersection of strength, style, and innovation, redefining urban living with its bold design and robust materials. Situated amidst the vibrant energy of the city, this home offers a sanctuary of tranquility and sophistication for its inhabitants.
Project name
A Brutalist Scandinavian Retreat in København
Architecture firm
Monika Pancheva
Location
København, Denmark
Tools used
Midjourney AI, Adobe Photoshop, Lumion
Principal architect
Monika Valentinova Pancheva
Design team
Monika Pancheva
Collaborators
Interior design: Monika Valentinova Pancheva
Visualization
Monika Pancheva
Typology
Residential Architecture
Monika Pancheva: In the heart of Lisbon's bustling center, a modern masterpiece rises against the backdrop of historic charm. Lisbon House Nr. 101 embodies a unique blend of contemporary design and urban sensibility, redefining the city's architectural landscape with its distinctive features and thoughtful details.
Project name
Lisbon House Nr. 101
Architecture firm
Monika Pancheva
Location
Lisbon, Portugal
Tools used
Adobe Photoshop, Lumion, Midjourney
Principal architect
Monika Valentinova Pancheva
Visualization
Monika Pancheva
Typology
Residential Architecture › House
MJARC Arquitetos was invited to rehabilitate a building that has punctuated the landscape of Santa Comba Dão for more than 20 years. The rehabilitation of this building aims to preserve the existing building rather than simply demolishing it and starting over. The design team and developers decided to achieve an ambitious goal: to reuse the existin...
Project name
Riverside Condominium
Architecture firm
MJARC Arquitetos Associados Lda
Location
Santa Comba Dão, Portugal
Principal architect
Maria João Andrade, Ricardo Cordeiro
Design team
Maria João Andrade, Ricardo Cordeiro
Collaborators
Ana Fonseca
Structural engineer
Ambiestudos
Landscape
Gonçalo Torrado Reis
Material
Metal, Wood, Concrete
Typology
Residential Architecture

