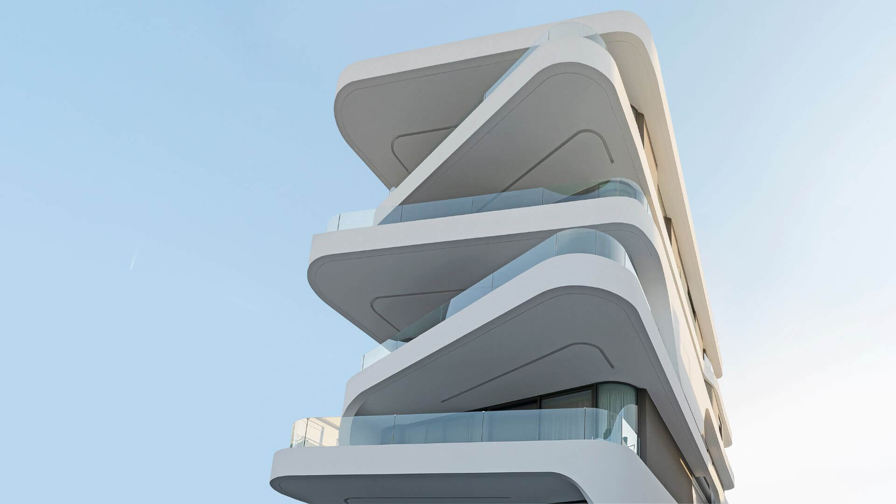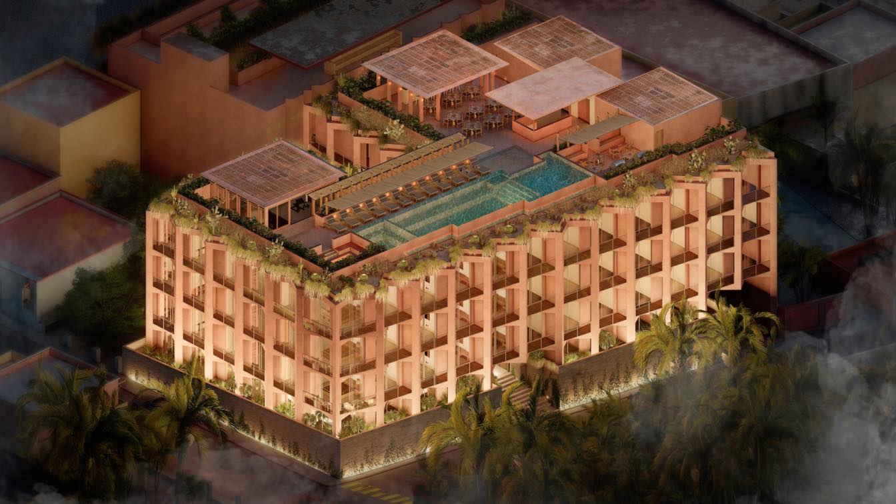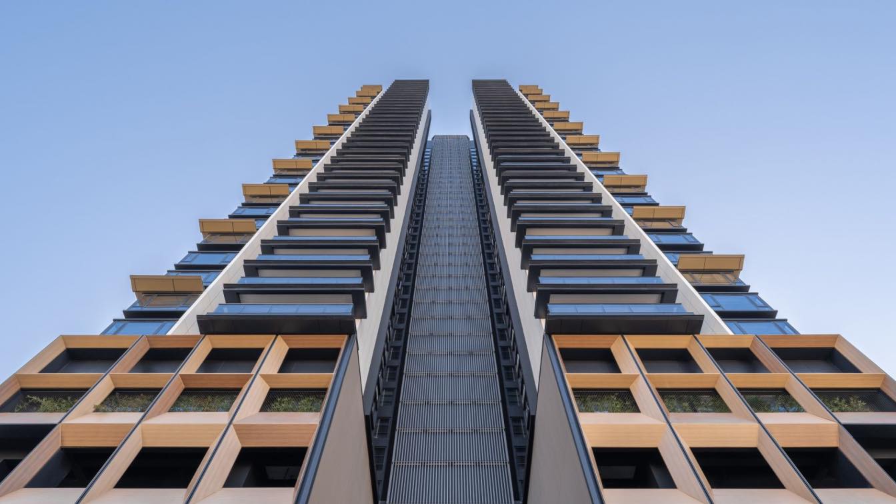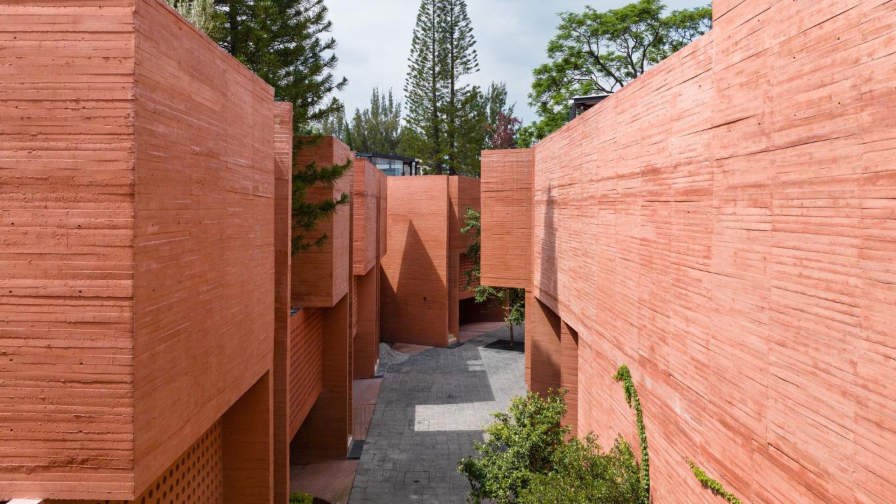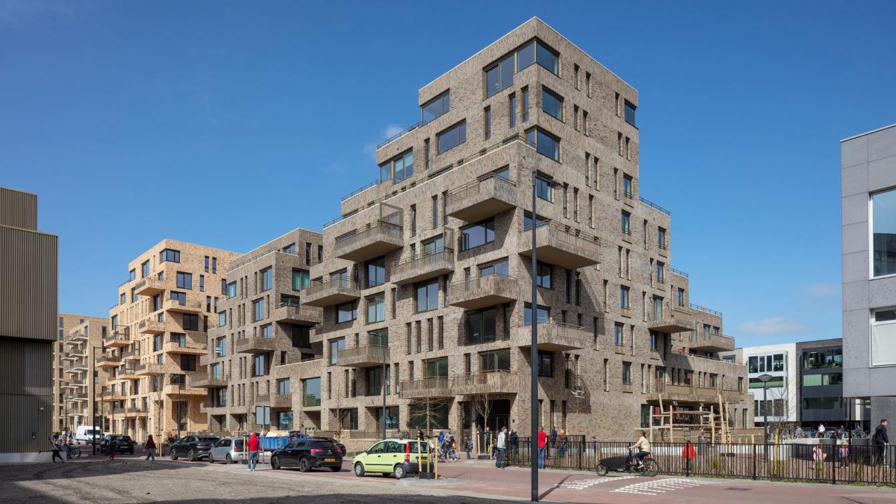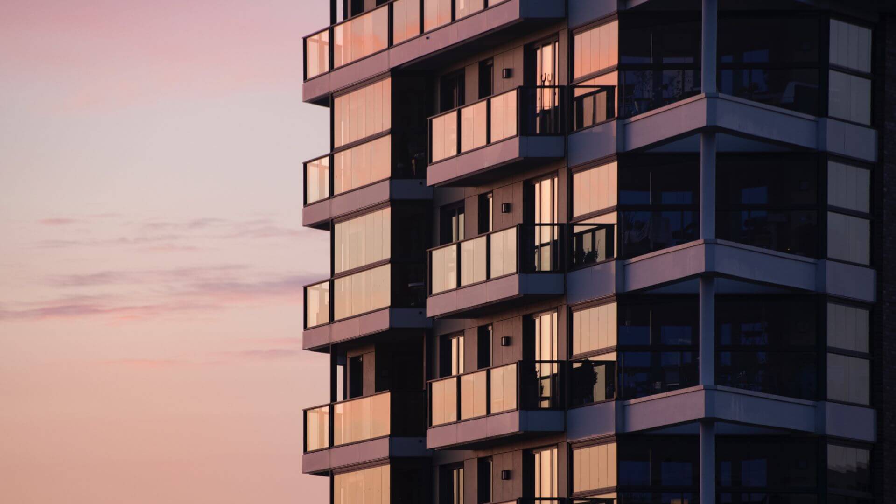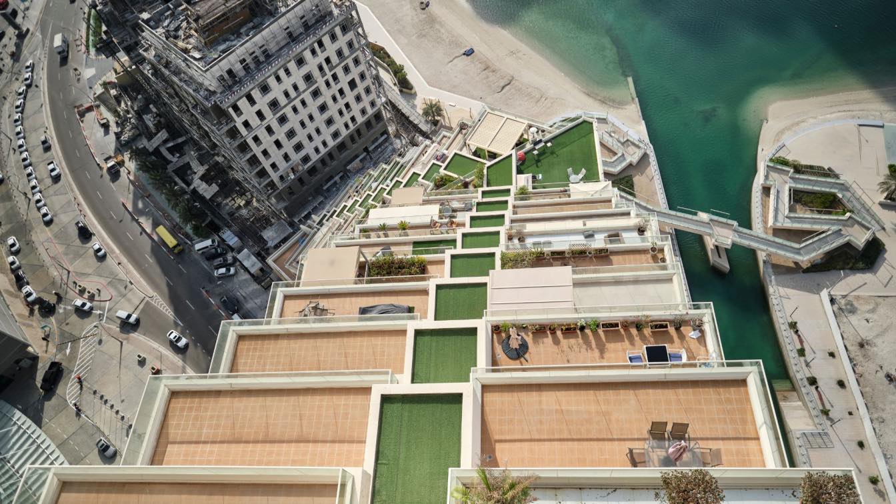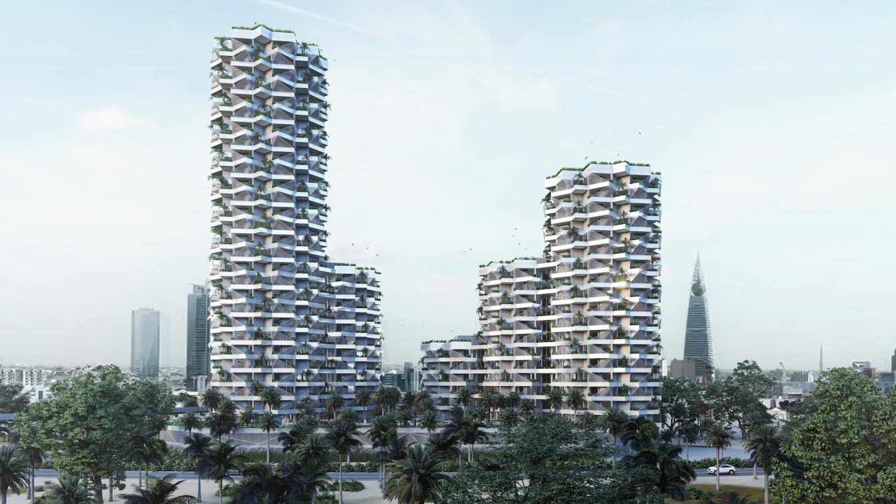Omniview Design presents Golf Apartments, a high-end residential development adjacent to a famous golf course in Glyfada, Greece. The articulate form of the building, with playful geometries of the street-facing façade, is derived from an interpretation of local planning regulations, creating a wireframe that engulfs the volume.
Project name
Golf Apartments
Architecture firm
Omniview Design
Photography
Panagiotis Voumvakis
Principal architect
Dimitri Tsigos
Design team
Ioanna Iliadi, Afroditi Maragkou, Danai Diou, Christina Tsakiri, Lina Kazolea, Katerina - Christina Anastasopoulou
Collaborators
Construction Architect: Thaleia Stergiou, Ioanna Iliadi, Afroditi Maragkou, Stelios Koukiasas. Project Architect: Thaleia Stergiou
Structural engineer
Paul M. Savvas
Environmental & MEP
George Karvounis (Mechanical Study)
Material
Concrete, Marble, Metal, Ceramic, Brick
Typology
Residential › Apartments
The project aims to balance architecture with the traditions and history of the site. Elements of traditional Mexican architecture are combined with a repeated structure that creates balconies that wrap around the building.
Project name
Laiva Artwalk
Location
San José del Cabo, Baja California Sur, Mexico
Principal architect
Cristóbal Ramírez de Aguilar, Pedro Ramírez de Aguilar, Santiago Sierra
Design team
Pedro Ramirez de Aguilar, Cristóbal Ramirez de Aguilar, Santiago Sierra, Daniel Martinez, Alejandro Hernandez, Andres Rubin, Jose pablo Bermudez, Juan Pablo de Pedro
Collaborators
Daniel Manzanares, Antonio Villarreal
Status
Design Development
Typology
Residential › Apartments
Situated in the Nanyou district in central Nanshan area, the Zhongtai Residential Development consists of a 5-storey podium and above it a 33-storey residential building providing 238 units. On account of the site’s lack of pleasant greenery, the design’s primary objective is to inject vitality and improve the urban interface.
Project name
Zhongtai Residential Development
Photography
CreatAR Images
Principal architect
Cary Lau, Global Design Principal
Client
Shenzhen Zhong Lian Ye Trading Co. Ltd.
Typology
Residential › Apartments
Real de Los Reyes is a housing project designed by the architectural firm Miguel de la Torre mta+v. The spaces of the houses are designed to be versatile for daily life, meetings or rest. It offers the possibility of customizing the finishes according to the preferences and needs of its inhabitants. It has 13 houses, from 320 m2, distributed on thr...
Project name
Real de los Reyes
Architecture firm
Miguel de la Torre mta+v Diseño y Arquitectura
Location
Coyoacán, Mexico City, Mexico
Principal architect
Miguel de la Torre
Design team
Rodrigo Márquez, Perla Chávez
Tools used
ArchiCAD, Revit, Autodes 3ds Max, SketchUp
Material
Concrete, Steel, Glass
Typology
Residential › Houses
You can find 122 new mailboxes on Zeeburgereiland. Meet the new residential building: Terrazza! This sculptural building establises a connection with the neighborhood on every side. For example, some of the houses are connected to the street by stairs and terraces. But more notable are the courtyards.
Architecture firm
M3H Architects
Location
Zeeburgereiland, Amsterdam, The Netherlands
Design team
Machiel Spaan, Marc Reniers
Collaborators
Bouwfonds Property Development (BPD), INBO architecten, Cauberg Huygen
Construction
ERA Contour, Goudstikker - de Vries
Typology
Residential › Apartments
1 in 4 Americans uses a security system to protect their home. When purchasing your next apartment, you must ensure that the property manager provides comprehensive building security.
Photography
Tobias Wilden
Mangrove Place is a superb residential tower overlooking the Mangrove Canal on Al Reem Island. The area is considered one of the most rapidly developing neighbourhoods in Abu Dhabi. Designed by Paolo Lettieri and Aswan Ibrahim Zubaidi, the building is characterized by staggered terraces and balconies that offer a panoramic sea view. The distinctiv...
Project name
Mangrove Place
Architecture firm
Urbanism Planning Architecture - UPA Consultancy and UPA Italia
Location
Al Shaheed Ali Khalifa Al Mesmari St, Jazeerat Al Reem, Abu Dhabi, United Arab Emirates
Photography
Jonn Wallis, Paolo Lettieri
Principal architect
Aswan Zubaidi, Paolo Lettieri
Design team
Aswan Ibrahim Zubaidi, Paolo Lettieri, Sahar Yousif, Firas Raheel, Stefan Shalabi, Alessandro Mingolo, Chiara Mangiarotti, Vibhor Sing, Maan Alazzawi, Celso Creer II, Ayar Salih, Musstafa Baldawi, Dong Gun Lee, Firas Salman
Interior design
Sahar A. Yousif, Paolo Lettieri
Structural engineer
Structure Abu Dhabi
Environmental & MEP
Ian Banham & Associates
Construction
Gulf Technical Construction Company
Supervision
UPA Consultancy
Material
Concrete, glass, steel, stone
Client
Luxury Development
Typology
Residential › Apartments
Cosmos Architecture Department of Cosmos Ivicsa has revealed the finalist design for a Residential high-rise of 260 apartments in one of the most important gates of Riyadh City in the KSA. The Mawten’s Residence will become the crossroad of Riyadh’s cultures and a business landmark for the entire city. The project represents a unique, modern and he...
Project name
Bliss's Residence
Architecture firm
Cosmos Architecture
Location
Riyadh City, Kingdom of Saudi Arabia
Design team
Tomas Villa, Juan Martinez, Pietro Paolo Speziale, David Sastre, Sattam Alhamaly
Collaborators
Cosmos Ivicsa
Visualization
Cosmos Architecture
Status
Design face approval
Typology
Residential › Apartments

