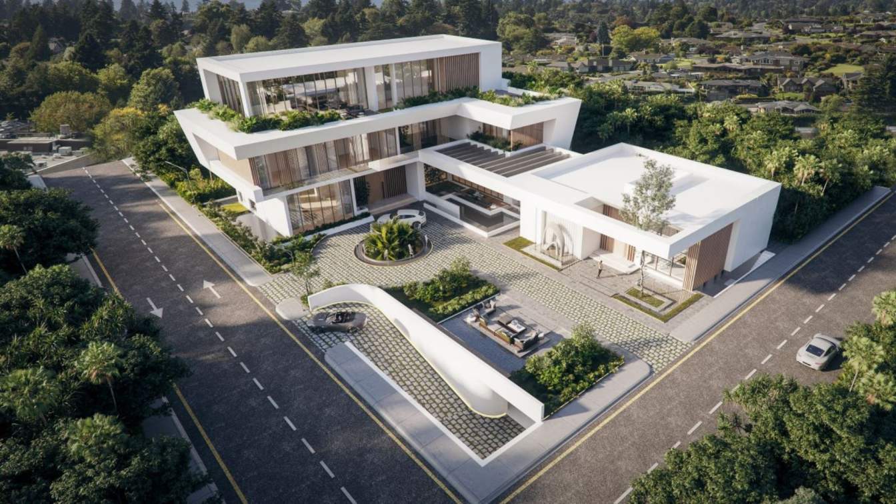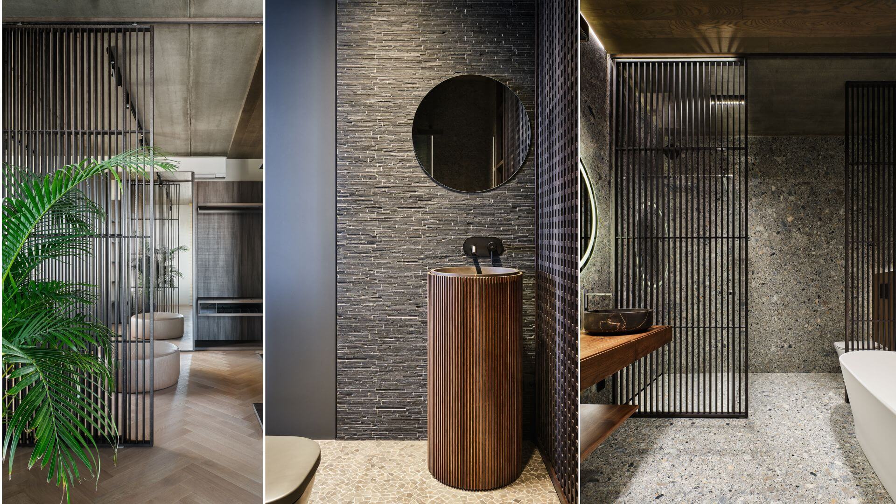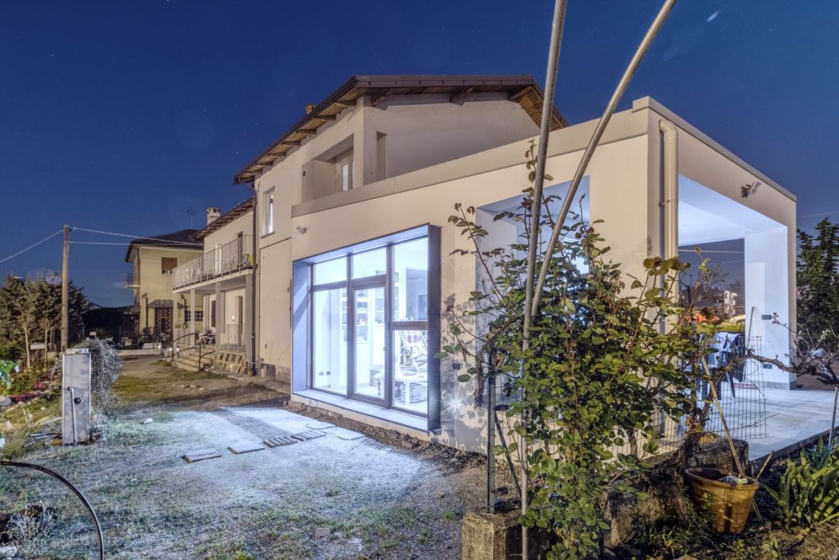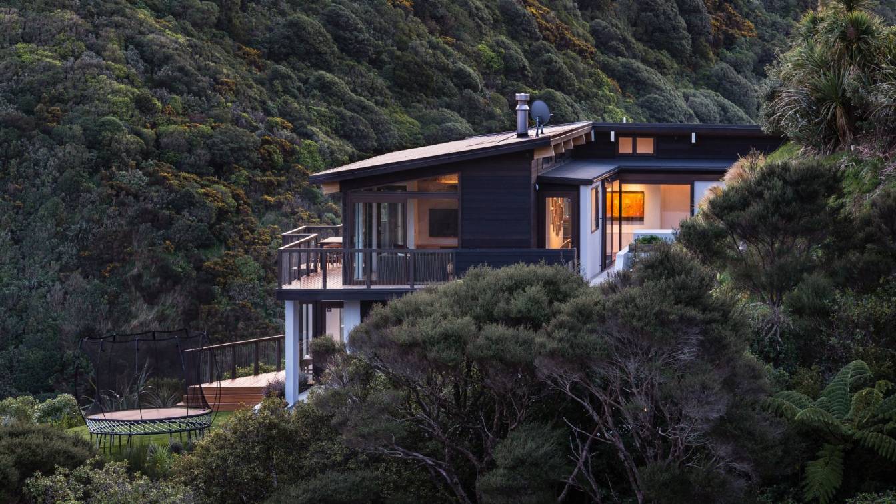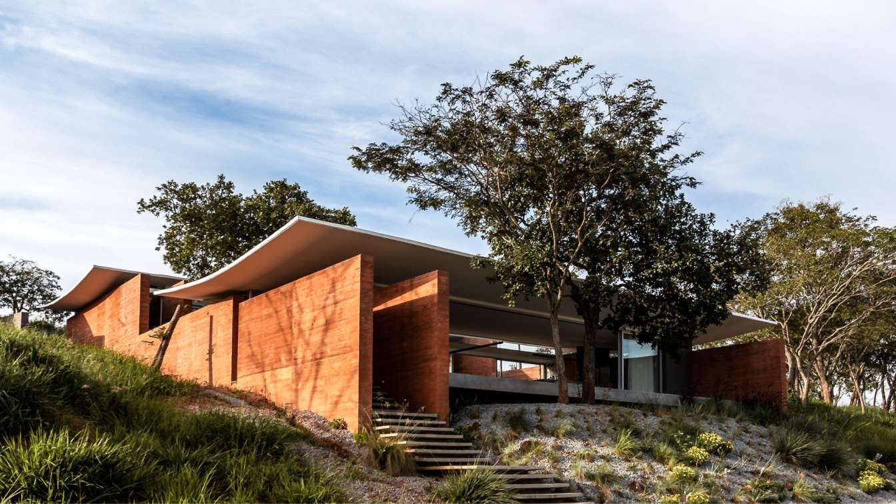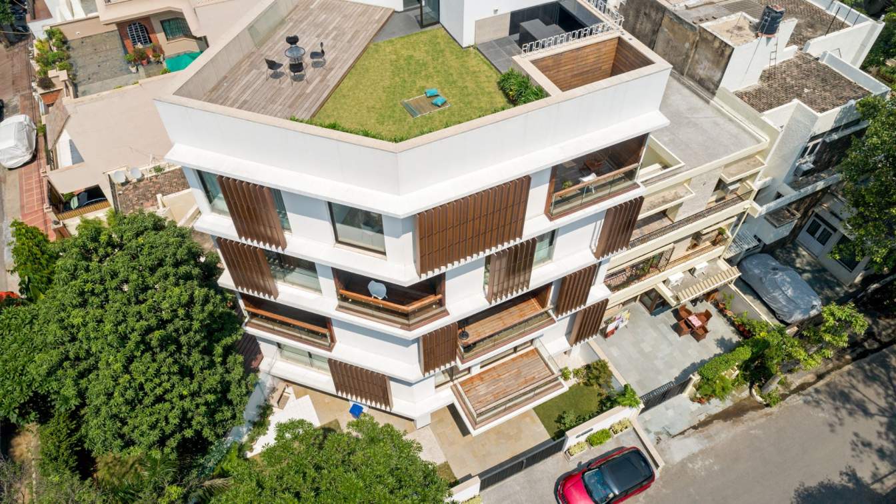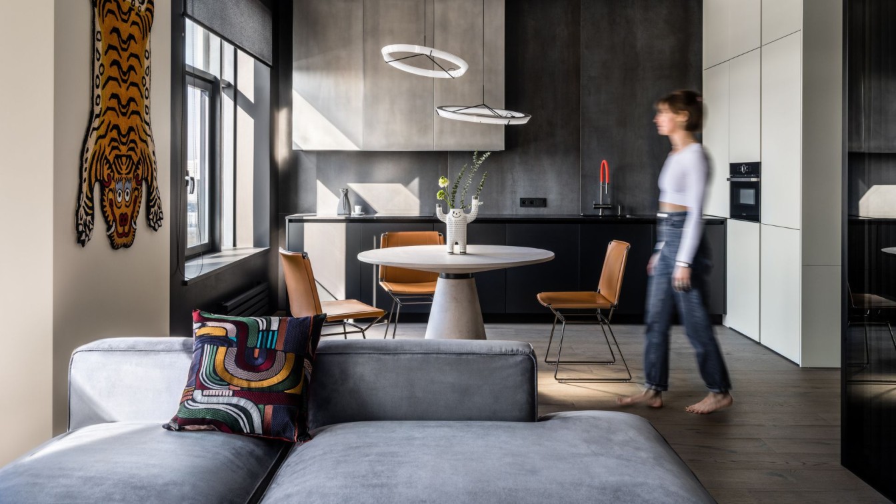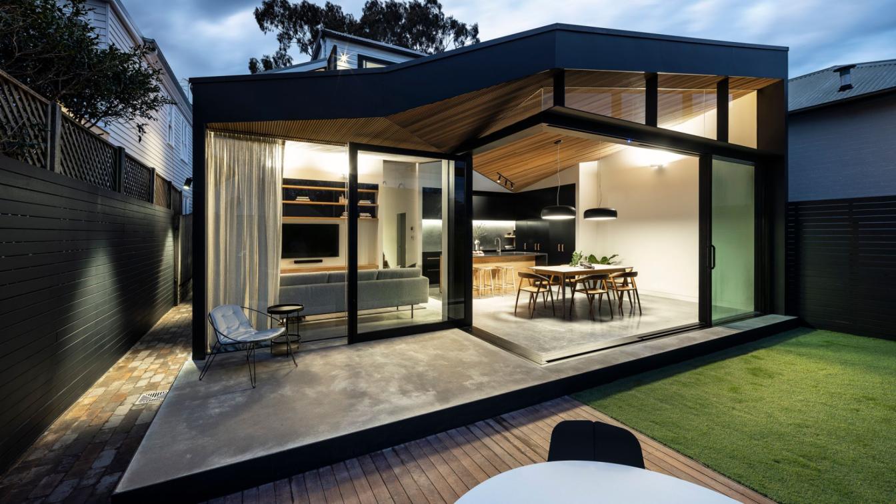Villa 300, an impressive one-bedroom house located in Riyadh, Saudi Arabia. This majestic property presents itself as a luxurious refuge in a sophisticated and elegant environment, designed for those who seek the best in life. On the ground floor, we find the social areas of the house, which include spacious rest rooms, a modern and fully equipped...
Architecture firm
Paramo Arquitectos
Location
Riyadh, Saudi Arabia
Tools used
Autodesk 3ds Max, AutoCAD, Corona Renderer, Adobe Photoshop
Principal architect
Isaac Lozano
Design team
Isaac Lozano, Cristina Solorio, Jose Zasueta
Visualization
Paramo Arquitectos
Status
Under Construction
Typology
Residential › House
Laconic interior reveals a person and his soul. It is a place where you expand your scale, dissolve your personality. Nothing distracts – there are only your thoughts, pleasant emotions and sensations with help of the change of light, shadow and the perception of different surfaces.
Project name
Minimalist Apartment
Architecture firm
Valentina Ageikina
Location
Tyumen, Russian Federation
Photography
Andrey Bydanov
Principal architect
Valentina Ageikina
Interior design
Valentina Ageikina
Environmental & MEP engineering
Material
Wood, glass, natural stone
Visualization
Valentina Ageikina
Tools used
Autodesk 3ds Max, Corona Renderer, AutoCAD
Typology
Residential › Apartment
The aim of the project is to expand an apartment inside a small building built in the middle of the last century, in an outer district of Cuneo. Before the intervention the apartment was connected to a large garden through an uncovered and free terrace on three sides, which was closed by a new volume to create an extra room which will be used by th...
Architecture firm
Studio 3Mark
Location
Cuneo CN - 12100 Italy
Photography
Oscar Bernelli
Principal architect
Manuela Rosso, Michele Cassino
Interior design
Studio 3Mark
Material
Concrete, steel, wood
Typology
Residential › House › Extension
This new house located adjacent to a conservation area of well established native bush, endeavours to make the most of its dramatic siting.
It is organised around two central axis, one to the Korokoro Gorge and the other to the Cook Straits. The house forms an L-shape tucked around the corner of a steeply sloping section. This simple shape enable...
Architecture firm
Wallace Architects
Location
Lower Hutt, Wellington, New Zealand
Photography
Paul McCredie
Principal architect
Liz Wallace
Structural engineer
Clendon Burns and Park
Material
Wood, Glass, Stone
Typology
Residential › House
The Café House is located in a Cerrado region, in the interior of the state of Minas Gerais, which is a place of rural landscape, where the image of red earth and twisted tree trunks predominates. From where, as in all Minas Gerais territory, coffee is an invitation to a long conversation.
Project name
Café House (Casa Café)
Architecture firm
Tetro Arquitetura
Location
Divinópolis, Minas Gerais, Brazil
Principal architect
Carlos Maia, Débora Mendes, Igor Macedo
Collaborators
Bianca de Castro Carvalho, Bruno Bontempo, Déborah Martins, Diana Oliveira, Giovanna De Giacomo, Gregório Fiorotti, Luisa Lage
Interior design
Sofa and Dining Table: Tuoli Móveis; Curtains: Laiza Decorações
Structural engineer
Structural concrete design: MV Estruturas
Environmental & MEP
Design of electrical installations and hydraulic installations: Somar Engenharia
Landscape
Nativa Paisagismo
Construction
Somar Engenharia
Material
Steel doors: MA Inoxidáveis; Glasses: Cristal Vidros; Stones: Directa Pedras
Typology
Residential › House
Urban residences today are often characterized by cramped living spaces amidst urban jungles with little to no connection to the outdoors. The design of the Mehra Residence seeks to redefine this stereotype using a series of strategies to take advantage of its location. The design intent was to craft spaces that establish a strong relationship to i...
Project name
Mehra Residence
Location
New Rajender Nagar, New Delhi, India
Photography
Noughts & Crosses
Principal architect
Vijay Dahiya, Shubhra Dahiya
Design team
Tapas Mandal, Nikhil Sharma, Priyanka Sarkar, Siddharth Somana, Mohd Rizwan
Material
Concrete, Wood, Glass
Typology
Residential › House
We designed this interior for a young man who is keen on modern culture and music. It was important to create a personalized interior for a homeowner where the art objects would perfectly fit in, as well as to find a place for a home office because the client plans to shoot videos on his Youtube channel.
Project name
An apartment with a glass home office for a bachelor
Architecture firm
Alexander Tischler
Photography
Evgenii Kulibaba
Principal architect
Karen Karapetian
Design team
Karen Karapetian, Chief Designer. Konstantin Prokhorov, Engineer. Ekaterina Baibakova, Head of Purchasing. Evgenii Bridnya, Installation Manager. Anna Prokhorova, Designer. Oleg Mokrushnikov, Engineer. Karen Nikoian, Finishing Manager. Evgenii Kulibaba, Photographer. Nastasya Korbut, Stylist. Vera Minchenkova, Copywriting
Interior design
Alexander Tischler
Environmental & MEP engineering
Lighting
Stellanova plaster lamp type 1, Stellanova plaster lamp type 2, Flexalighting lamp in the bedroom, Arlight RGB led strip, Stellanova profile lamp, Stellanova plaster lamp type 3, Vibia floor lamp in the kitchen-living room, Vibia lamp in the kitchen-living room, Leds C4 sconce in the home office.
Material
Coswick engineered wood. Ariostea dark porcelain stoneware in the bathroom. Ariostea porcelain stoneware on the cabinet facades in the bathroom. Ariostea porcelain stoneware in the bathroom. Ariostea porcelain stoneware in the bathroom and hallway. Mirage porcelain stoneware in the kitchen-living room. Porcelanosa porcelain tile in the guest bathroom. Porcelanosa porcelain stoneware in the guest bathroom. Porcelanosa porcelain mosaic in the guest bathroom. Derufa white wall paint. Derufa black wall paint. Derufa beige wall paint. Derufa white ceiling paint. Graffiti in the home office. Shadow gap. Shadow gap on the ceilings. A cork compensator. A cork oil. Shell construction materials
Visualization
Alexander Tischler
Tools used
ArchiCAD, SketchUp
Typology
Residential › Apartment
This weatherboard cottage, typical of the area, had a first floor added in the 80’s and a lean-to structure housing the main living areas towards the rear. The limited site area meant that we had to work with the existing footprint as much as possible. The project therefore consisted on an extensive internal reconfiguration and a replacement of the...
Project name
Lean-To-Reimagined
Architecture firm
Nick Bell Architects
Location
Birchgrove, Sydney, Australia
Photography
Tom Ferguson Photography
Principal architect
Poppi Denison
Design team
Poppi Denison, Nick Bell
Interior design
Poppi Denison, Nick Bell
Structural engineer
F + L Building Consultants
Lighting
The lighting design was carefully considered to highlight the internal spaced formed and the art collection of the owners. Dining Pendant - Flos Smithfield from Euroluce. Recessed wall land track lights from Koda Kitchen. Recessed stair lights - Hush Mini from LA Lounge
Construction
Hi-Spec Constructions
Material
Ceiling - Ribclad cedar timber lining boards from Cedar sales. Skylight- Custom triangular skylight installed from AJ aluminium. Rear doors - Reynaers sliding door system from AJ Aluminium. Exposed steel with Dulux Ferrodor micaceous oxide paint finish. American Oak timber veneer and charcoal fronted joinery completed the interior finishes. Flooring Burnished concrete flooring to the new rear livng spaces. Chosen for its robustness and to balance the more textural timber internal cladding used within this space. Spotted gum timber flooring to other areas matched the existing dwelling floors. Stones + Tiles A burnished concrete splashback was installed in the kitchen to complement the floor finish - Unique by Feri and Masi from Artedomus Bathroom floor tiles had a similar smooth concrete look finish Casablanca glazed tiles from Skheme
Typology
Residential › House

