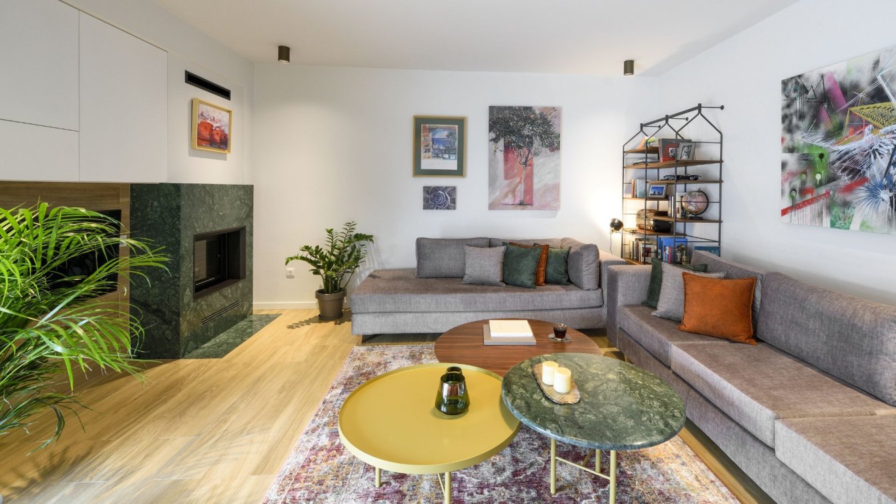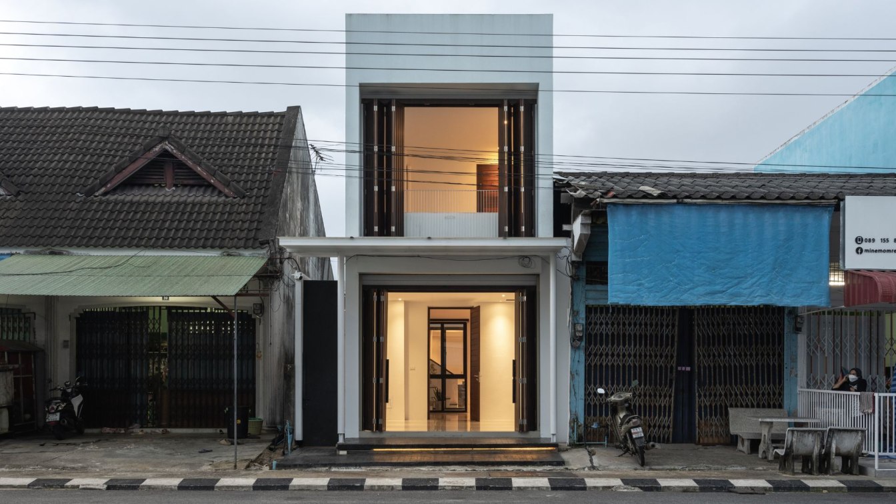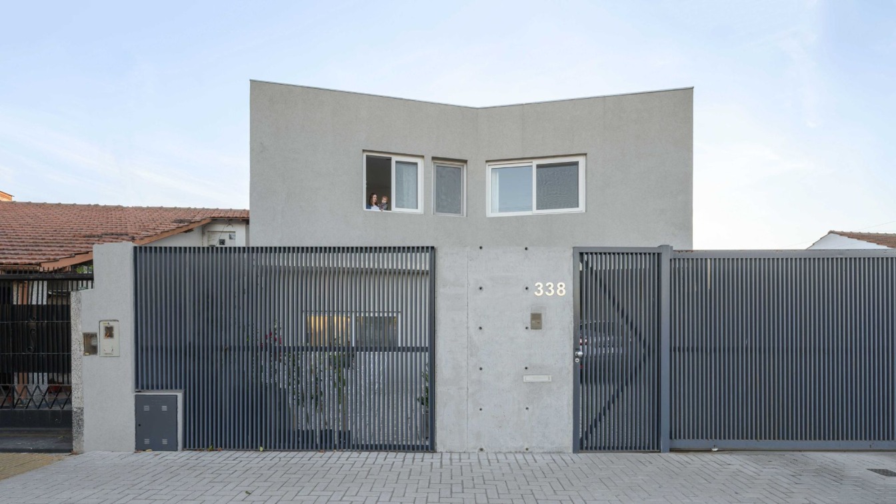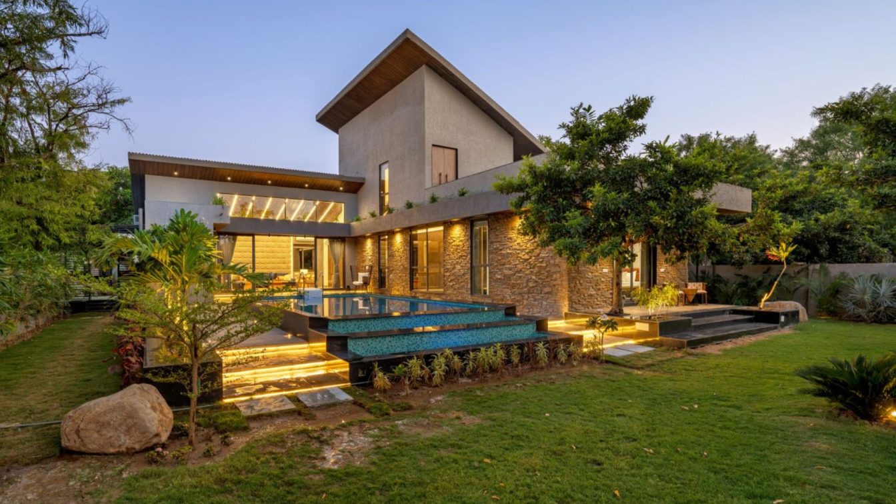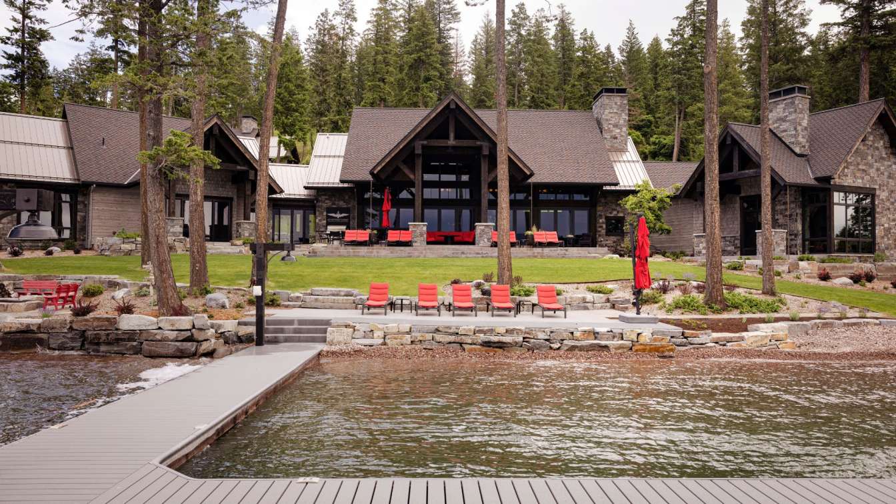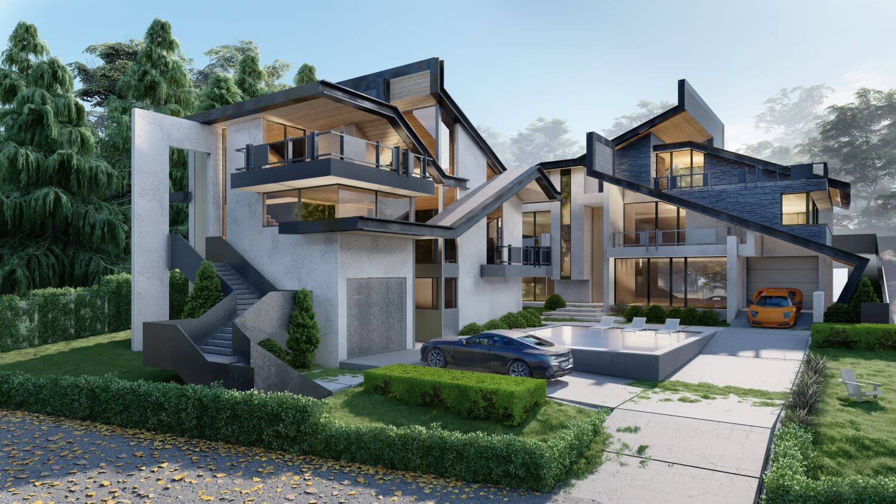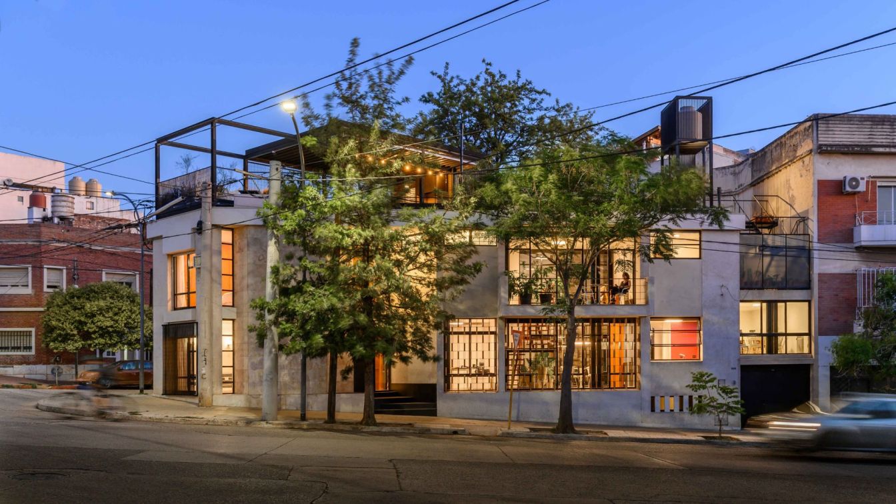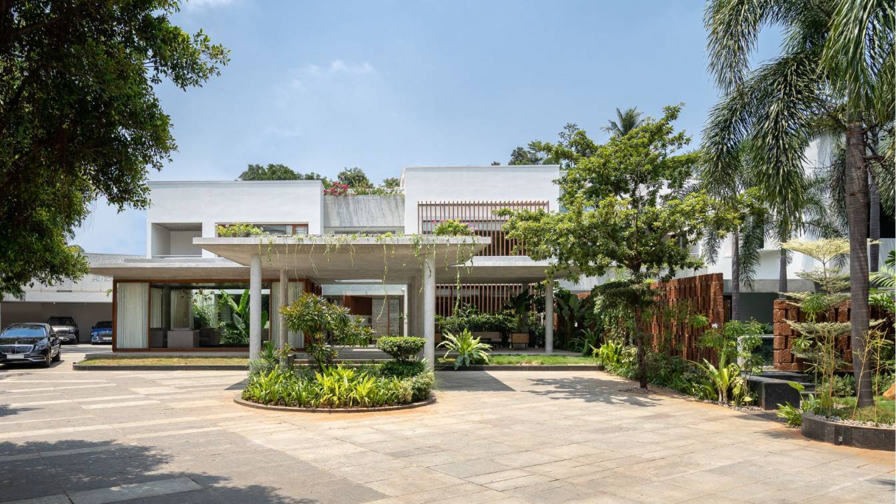The project is the result of a radical design of a 120 -square meter new constructed apartment. The owners required the "atmosphere" of the apartment and its transformation into a modern space that exudes aesthetic calm and tranquility, expresses their personality and covers their way of life and their needs.
Project name
CS11, The Elegant Apartment
Architecture firm
Skarlakidis Architecture Studio
Location
Kalamaria, Thessaloniki, Greece
Photography
studiovd.gr / N. Vavdinoudis - Ch.Dimitriou
Principal architect
Stefanos Skarlakidis
Design team
Stefanos Skarlakidis
Built area
120 m² (Indoor)
Completion year
April 2020
Interior design
Skarlakidis Architecture Studio
Environmental & MEP engineering
Lighting
Boss Foss / Vasilis Voulgaris
Material
Timber Constructions (kitchen+bookscases+ sideboard + dining table+closets+bed)/ Vasilis Psomas. Tiles: Marazzi / Passion Home. Armchairs: KARE. Dining Chairs: Thonet. Lights: VIBIA
Supervision
Stefanos Skarlakidis
Typology
Residential › Apartment
The old wooden house, a single-story shophouse, has been replaced by a new house that needs to be expanded to meet the needs of the growing family. Dealing with a limitation of only 4m wide, and a disordered form of the land, to be challenging of design criteria, thinking about what the house would look like or even manage a narrow space and unpred...
Architecture firm
Nirostina Nisani
Location
Muang, Narathiwat,Thailand
Principal architect
Nirostina N.
Interior design
Nirostina Nisani
Material
Cotto, Lamptitude, TOA, Champaca Wood
Typology
Residential › House
A single-family home located in the south of the province of Buenos Aires. On the front of the lot, a diagonal break through the typical rectangular lot of the urban grid. Based on this atypical arrangement, it is proposed to work on the morphology of the upper floor and its relationship with the views. The ground floor access has access through a...
Architecture firm
Además Arquitectura
Location
Monte Grande, Buenos Aires, Argentina
Photography
Gonzalo Viramonte
Principal architect
Leandro A. Gallo
Design team
Maximo Bertoia, Emiliano Granzela Clientes, Rodrigo Pinto, Florencia Greco
Material
Concrete, Wood, Glass, Steel
Typology
Residential › House
The project, Emerald Greens by The Raw Project earnestly flaunts sharp angles, camaraderie of indoors with outdoors, earthy materials and wholesome openness. The flow of spatial planning brings out the tranquility and vibe of the space. The dwelling is designed in a way such that it engulfs a therapeutic courtyard and pool space, opening up to the...
Project name
Emerald Greens
Architecture firm
The Raw Project
Location
Matar, Kheda, Gujarat, India
Photography
Inclined Studio
Principal architect
Bhavik Talsaniya, Nidhi Talsaniya, Jainaxi Bhavsar
Collaborators
Panna Housing (PMC and Developer)
Interior design
Sheena Desai
Structural engineer
Nishant Gevaria
Landscape
The Raw Project
Material
Brick, concrete, glass, wood, stone, metal
Typology
Residential › House
This project was driven almost exclusively by the goal to orient each of the living spaces toward views of Flathead Lake. The dynamic site is both deep and steep with three tiers of land that transition from the road down to the lake. With the home situated closest to the water, the design team came up with variations of the floor plan to maximize...
Project name
Knighthawk Lodge
Architecture firm
Cushing Terrell
Location
Polson, Montana, USA
Photography
Rebecca Stumpf
Design team
David Koel (Principal in Charge, Design Lead). Fran Quiram (Project Manager). Bryan Topp (Architectural). Ryan Markuson (Architectural). Zach Diede (Structural). Wes Baumgartner (Landscape)
Collaborators
Geotechnical Engineer: Slopeside Engineering
Interior design
Ronda Drivers Interiors
Built area
garage (8,040 ft²), guest house (1,540 ft²), boathouse (2,340 ft²), and a sport vehicle and accessories barn (2,970 ft²)
Structural engineer
Cushing Terrell
Landscape
Cushing Terrell
Lighting
Ronda Drivers Interiors
Construction
Gallatin Construction, Inc.
Material
Metal Sales – Standing Seam Metal Roof. Owens Corning – Woodcrest Shingles – Asphalt Shingle Roof System. Sierra Pacific Windows – Aluminum Clad Wood Windows. Montana Rockworks – Moose Mountain – Natural Stone Veneer. Modern Steel Doors – Offset Pivot Door.
Typology
Residential › House
The Iranian design studio, Shomali Design Studio, led by Yaser and Yasin Rashid Shomali, recently designed two villas, located in a beautiful land, near Istanbul. The sloping topography lets them have two separate villas with their own features but in the same family aesthetic. The big one for residences and the small one for guests. Also, the slop...
Architecture firm
Shomali Design Studio
Location
Zekeriyakoy, Istanbul, Turkey
Tools used
Autodesk 3ds Max, V-ray, Adobe Photoshop, Lumion, Adobe After Effects
Principal architect
Yaser Rashid Shomali & Yasin Rashid Shomali
Design team
Yaser Rashid Shomali & Yasin Rashid Shomali
Built area
1000 sqm+ 400 sqm
Visualization
Yaser Rashid Shomali & Yasin Rashid Shomali
Typology
Residential › House
Modern architecture single-family dwelling units built from 1955 to 1965 in the mid-city neighborhoods of Cordoba, represent nowadays an architectural heritage at the risk of being lost under the process of urban renovation. This may be either because these units constitute a very short period of architectural production and are often considered to...
Project name
Ferrer-Oddone House, a modern urban dwelling unit
Architecture firm
Carolina Vitas Estudio de patrimonio, paisaje y arquitectura
Location
Córdoba, Argentina
Photography
Gonzalo Viramonte
Principal architect
Carolina Vitas
Design team
Héctor Villaroel, Juan Tumosa, Norberto Peiretti
Collaborators
Structural Design: Gabriela Asis, Gustavo González Associate Structural Engineer: Edgar Moran Contractor manager: Enrique Fornes Stone materials restoration: Alejandra Felippa Furniture restoration: Edgar Roggio Lighting Design consultant: Javier Camandona (Iluminar) HVAC Design consultant: Francisco Freguglia, Lucia Gonzalez de Freguglia; Furniture design: Olga Lamy
Built area
Area (existing): 309 m² Area (new): 26 m²
Design year
1962-1963 (Project and execution)
Lighting
Javier Camandona (Iluminar)
Material
Brick, concrete, glass, wood, stone
Typology
Residential › House
Mawi Design: In the lush labyrinths of T. Nagar, Chennai, this residence sits on the far end of a triangular plot that naturally allows for a paced first look. The brief was to give new meaning to an existing shell of a building while achieving all requirements posed by the client - a house connected with nature, exalting pleasant vibes and one tha...
Project name
Through the Layers
Architecture firm
Mawi Design
Principal architect
Malli Saravanan
Design team
Malli Saravanan, Vijay prakash, Venkatesh, Prabhakaran, Akash Raj, Ananya Murali
Collaborators
Space Stylist: Samir Wadekar and The November Storey. Oxide Finishes: Padmanabhan. Carpentary: Woodworks Carpentary. Brassworks: Saravanan
Structural engineer
Mr. Ravindran
Environmental & MEP
GIST Consultants
Landscape
Bakula Landscape
Construction
Vaanam Construction
Material
Cement Oxide, Italian Marble, Stone cladding, Cement oxide flooring with brass inlays, Solid wood flooring, Thermory outdoor solid wood decking, broken Cudappah flooring, Sadarahalli stone flooring, Pebble beds, Glass flooring, Laterite Blocks, Udaipur Green Marble
Typology
Residential › House

