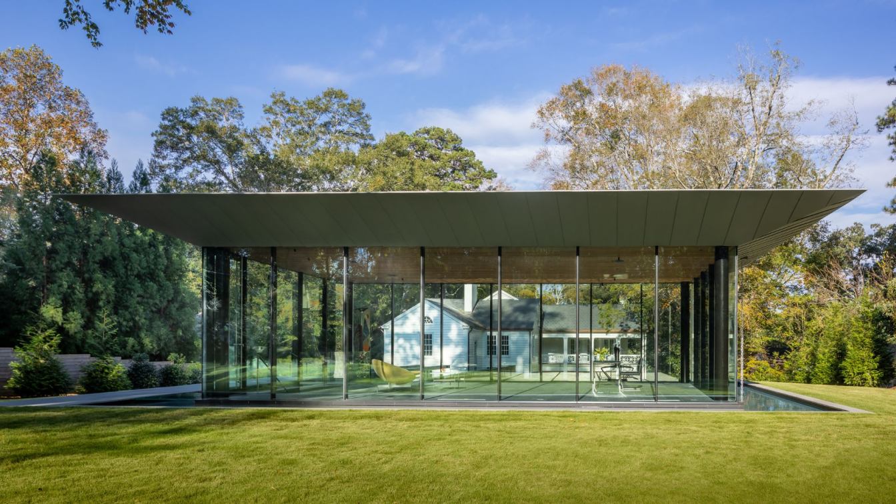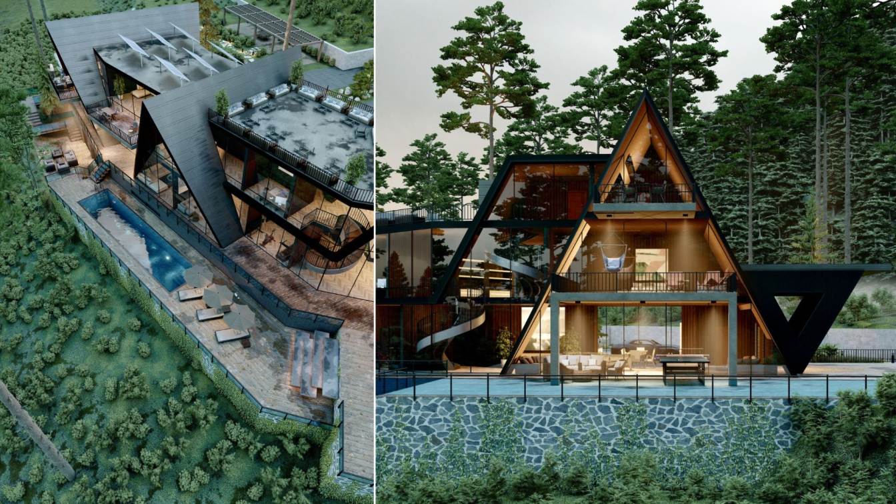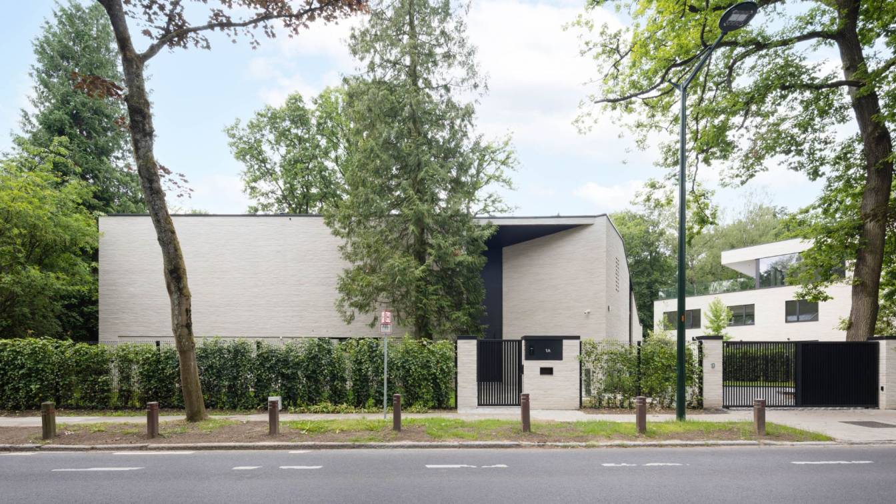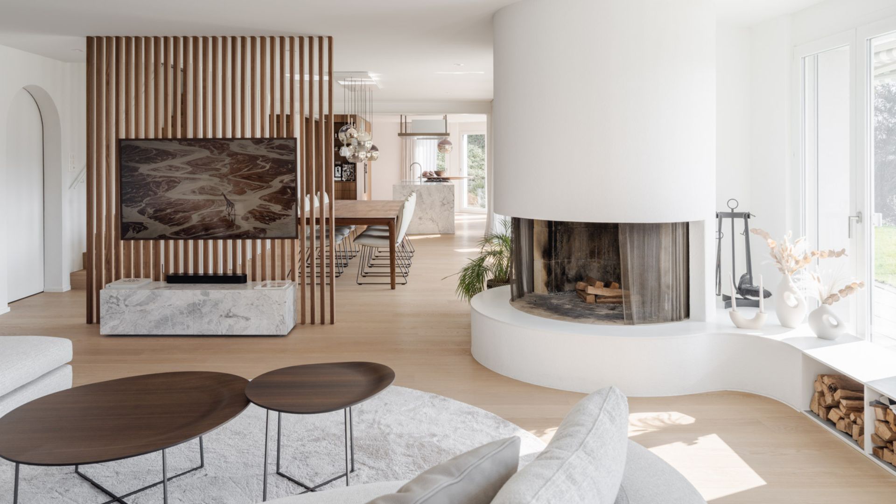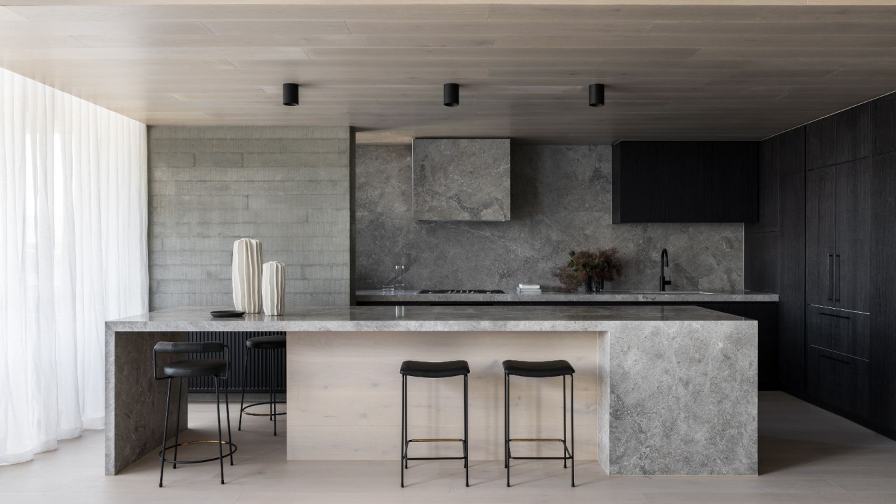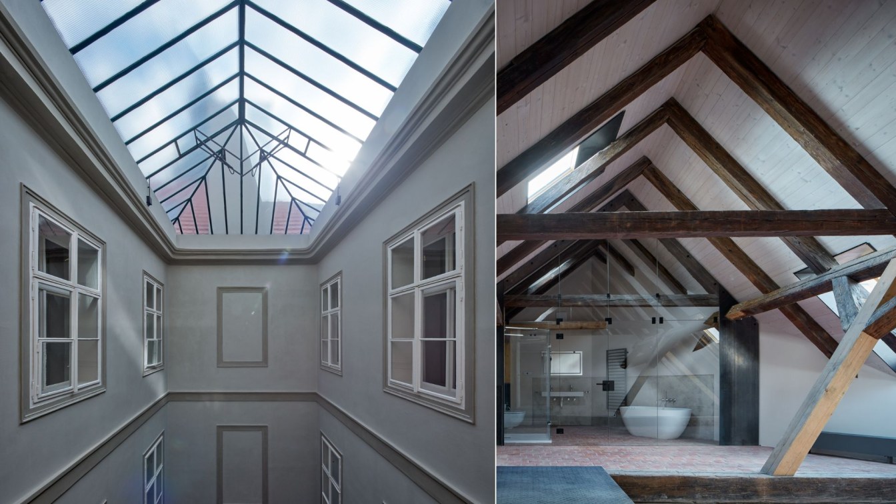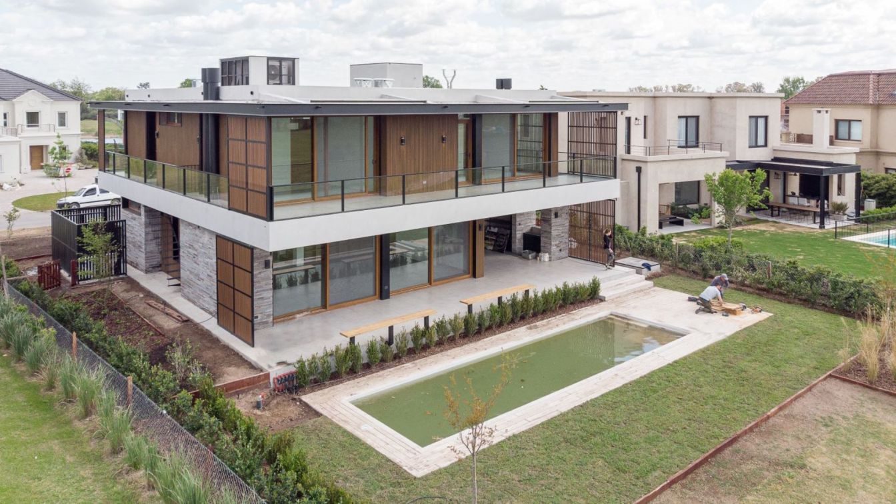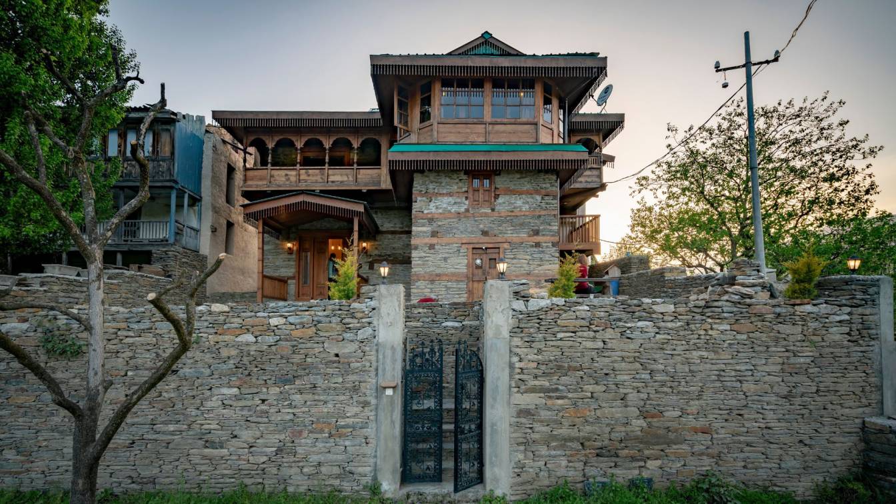Juxtaposition explores how historic and modern architecture can be combined to create an enhanced sensual architectural experience. In historic Druid Hills, a famed Neel Reid house is juxtaposed with modern additions while respecting the historic context of the Druid Hills neighborhood. A sustainable approach to restoring an historic house contrast...
Project name
Juxtaposition
Architecture firm
Sheila Lee Davies Architecture
Location
Atlanta, Georgia, USA
Photography
Jonathan Hillyer, Adam Goldberg for Aerial Photography
Principal architect
Sheila Lee Davies, AIA
Design team
Sheila Lee Davies, AIA, Travis Price, FAIA, Kelly Grace, AIA, Jerry Goux RA, Brian Ahern
Collaborators
Travis Price Architects, Boffi
Interior design
Sheila Lee Davies Architecture
Civil engineer
Greyden Engineering
Structural engineer
Silman
Landscape
Gibbs Landscape
Lighting
Pro Design Distribution
Tools used
Revit, SketchUp
Construction
Darby Construction
Material
Wood, Concrete, Glass, Steel, Zinc and Slate
Client
Sheila & Jon Davies
Typology
Residential › House
As you know, our human life has many ups and downs, and humans are always trying to provide a good life for themselves and their families. One of the needs of us is to relieve our fatigue and renew our strength.so We need places to answer this and what place is better than a large cottage complex in the heart of nature with a great view can answer...
Project name
Ghidorah Cabins
Architecture firm
Rabbani Design
Location
Colorado Springs, USA
Tools used
Autodesk 3ds Max, Lumion, Adobe Photoshop, Adobe Premiere
Principal architect
Mohammad Hossein Rabbani Zade
Status
Under Construction
Typology
Residential › Cottages
This villa is a beautiful example of a functional design. The simple lines and unadorned surfaces give it a clean, modern look that is perfect for the luxury neighborhood it is located in. The north facade of the villa faces the street, and the backyard gets full sun all year. The villa is well-suited for entertaining, with a large living room and...
Project name
Villa Myrtille
Architecture firm
Ohra Studio
Location
Ukkel, Brussel, Belgium
Photography
Alexandre Van Battel
Principal architect
Zlata Rybchenko
Collaborators
Eric Straner Architecte (Execution architect)
Construction
Eric Straner Architecte
Supervision
Eric Staner Architecte
Typology
Residential › Villa, The project is composed of a building of 4 apartments and a villa that are all located in the same complex in a luxury neighbourhood in Brussels
Renovating a family home in Switzerland can be a significant undertaking, and our recent renovation project was no exception. We completely transformed the space by changing the floors, renovating all bathrooms and the kitchen, adjusting the room layout, and even adding a wine cellar. The first step was to remove the old flooring and replace it wit...
Project name
Tiergartenstrasse
Architecture firm
KOHLERSTRAUMANN
Location
Lausen, Switzerland
Photography
Maris Mezulis
Principal architect
Aaron Kohler, Marc Straumann
Design team
KOHLERSTRAUMANN
Collaborators
Antonioluppi, Cocoon, Gaggenau
Interior design
KOHLERSTRAUMANN
Civil engineer
Schnetzer Puskas Ingenieure AG
Structural engineer
Schnetzer Puskas Ingenieure AG
Landscape
KOHLERSTRAUMANN
Supervision
KOHLERSTRAUMANN
Visualization
KOHLERSTRAUMANN
Material
Wood, Stone, Metal - Raw Material
Typology
Residential › House
Moda Three is a light-filled apartment with an open floorplan for a family of three. The apartment features a studio style “out-house” bedroom plus ensuite, a wellness courtyard and wellness room, plus a timeless master suite – a sacred space.
Project name
Moda - Three
Location
Brighton, VIC, Australia
Principal architect
Lorenzo Garizio
Design team
Isabella Cini, Jordan August, Danica Garizio
Interior design
Isabella Cini from Mckimm
Environmental & MEP engineering
Typology
Residential › Apartment
Remarkable reconstruction of a classical tenement house in the historical centre of Prague intended to serve its original purpose.
Architecture firm
QARTA Architektura
Location
Havelská 27, Prague, Czech Republic
Principal architect
David Wittassek, Jiří Řezák
Collaborators
Jan Havel, Jan Zmátlík
Built area
Built-up Area 689 m²; Gross Floor Area 3560 m²
Material
Steel truss construction – renovated skylight roofing in the courtyard. Lime stucco – exterior of the whole building. Steel portals – elevator entrances. Steel screens – stair hall. Scrapped plaster – throughout the building. Glass skylights and partitions – in historic apartments. Reinforced concrete – extension of the original staircase. Steel railings – on the new staircase. Wooden beams – original, in the restored parts of the roof
Typology
Residential › House
It is a house based on a square 3x3 grid where the stairs and the circulation in the upperfloor are located in the center. On the ground floor, to avoid corridors, the rooms are connected to achieve as much space and light as possible. Taking advantage of the long views towards the golf course, we located the living room and dining room.
Project name
Backhander House
Architecture firm
Estudio Matias Lopez Llovet
Location
Pilar, Buenos Aires, Argentina
Principal architect
Matias Lopez Llovet
Civil engineer
Nicolas Vivona
Structural engineer
Nicolas Vivona
Landscape
Sandra Zubiarre
Visualization
Catalina Sonzini Astudillo
Tools used
AutoCAD, Rhinoceros 3D
Material
Concrete & masonry
Typology
Residential › House
Located within the heart of the serene hills of Kothkai, Himachal. The Apple Farm Stay is flanked by mountains that kiss the clouds with streams gushing down its slopes and lush green orchards. The existing built-up structure of The Apple farm stay was built in 1920 by the erstwhile Wazir of the princely state of Himachal Pradesh, and now it has be...
Project name
The Apple Farm Stay | Restoration
Architecture firm
Architect Suri and Associates
Location
Jhina Orchards, Kotkhai, Himachal Pradesh, India
Principal architect
Himanshu Suri
Collaborators
Advisory on Construction Management: Parishrut Jhina
Interior design
Priya Gupta
Environmental & MEP
Rakhra and Associates
Landscape
Priya Goyal (Landscaping and Outdoor Redevlopment)
Material
Brick, concrete, glass, wood, stone
Typology
Residential › House

