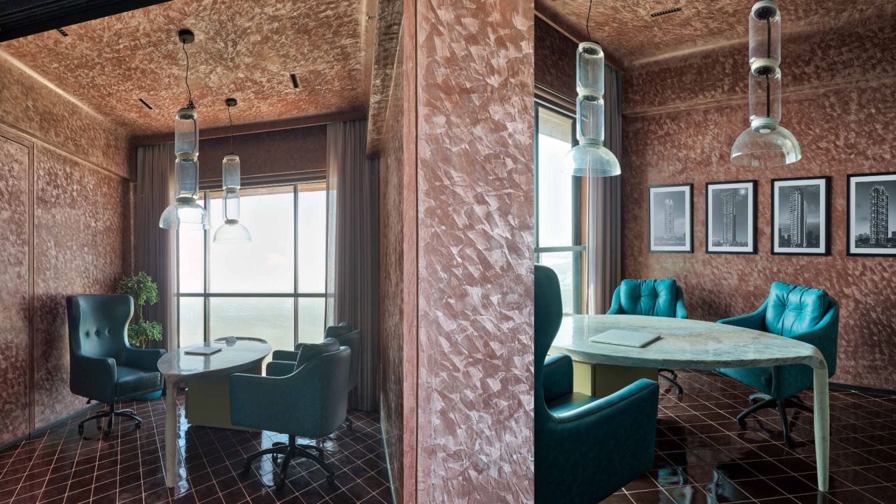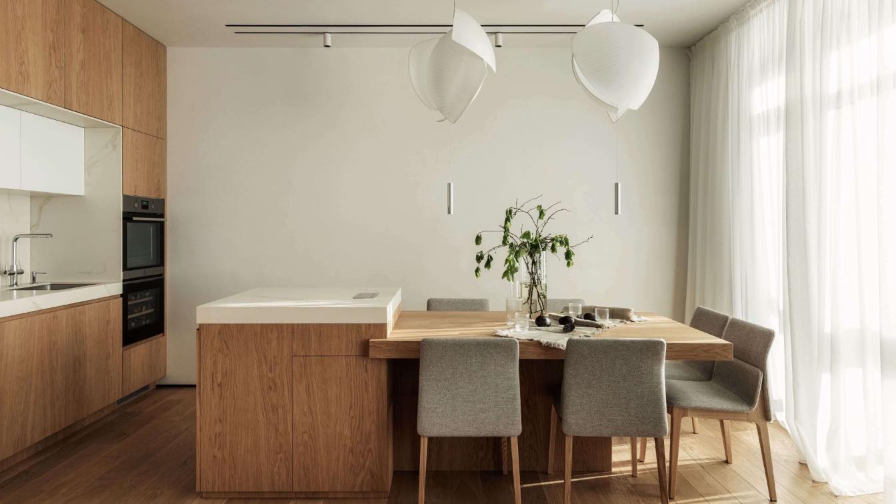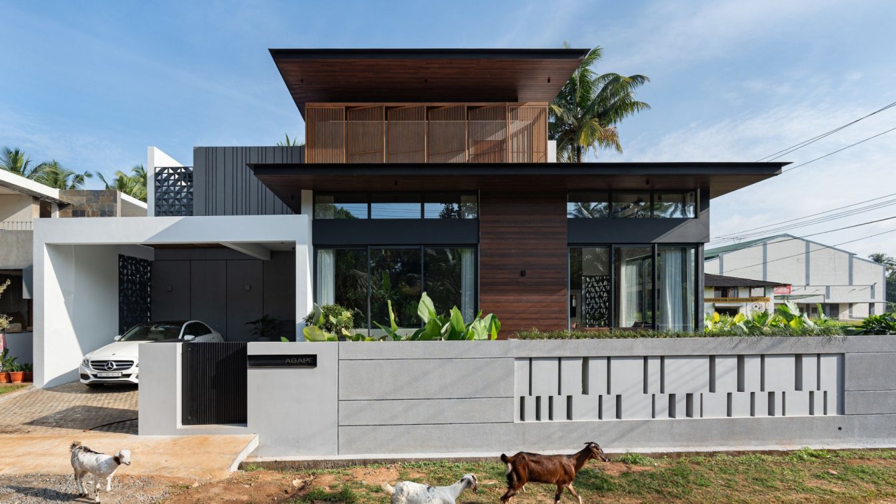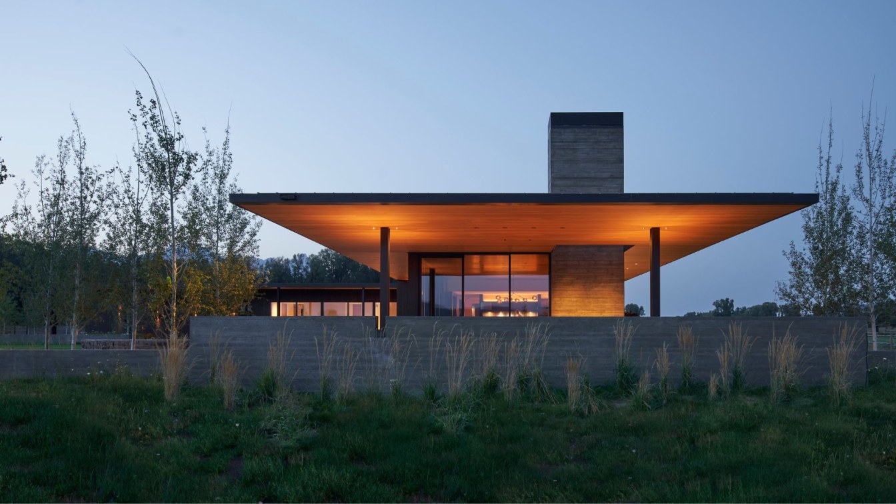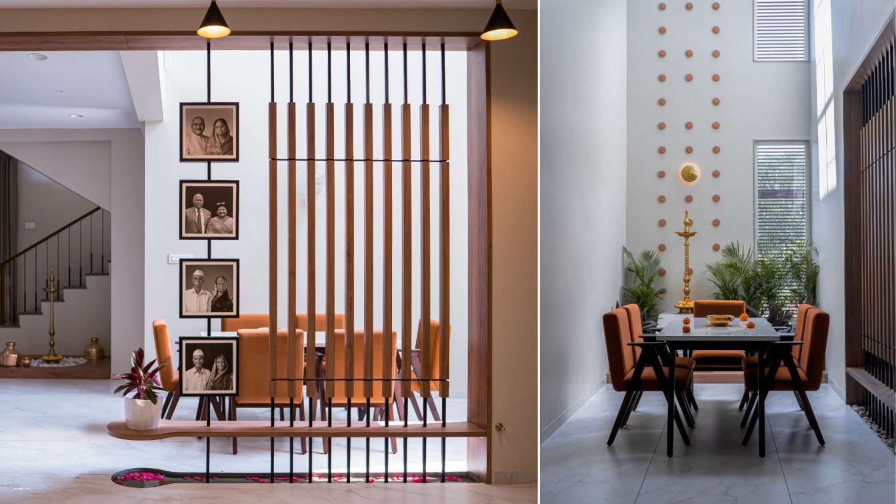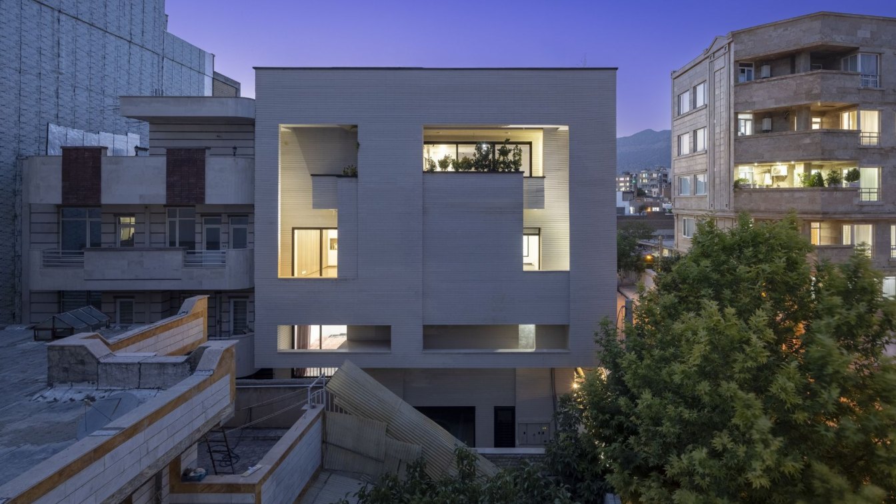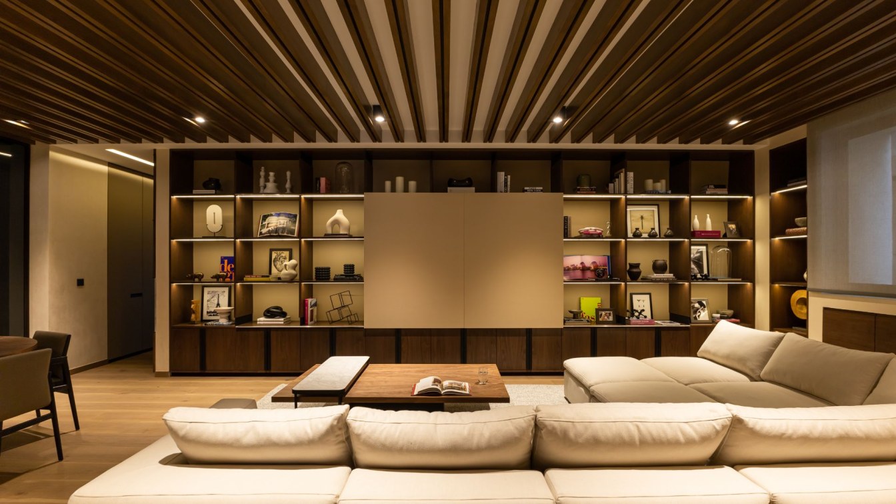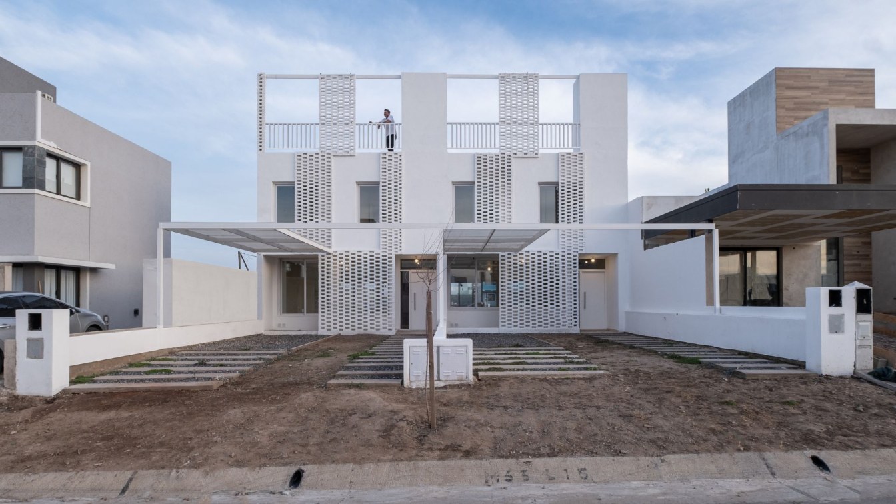Nestled in Mumbai's Nariman Point, the Party Pad is a testament to Architect and Designer Karan Desai's ingenuity. He masterfully converted a 2-BHK apartment, creating a versatile area that serves as both an elegant daytime office and a mesmerizing party hotspot by night. Empowered by the realty developer client's trust, Karan tailored the design t...
Architecture firm
Karan Desai: Architecture + Design
Location
Nariman Point, Mumbai, India
Photography
Pulkit Sehgal
Principal architect
Karan Desai
Design team
Nagesh Pawar & Hemangi Shah
Completion year
March 2023
Environmental & MEP engineering
Material
Marca corona Tiles , wall finish – Oikos , Barrisol Ceiling – living area , Delta –Bathroom fittings , Kalinga stone – Kitchen , Karan Desai Home - Furniture , Furnishing – Surprise Home Linen
Typology
Residential › Apartment
An apartment for a young family with two children in Kyiv residential complex on the bank of the Dnipro River. The owner asked us to create a minimalist, modern, comfortable interior where they could start their life from scratch.
Architecture firm
Senko Architects
Photography
Mykhailo Lukashuk
Principal architect
Senko Kateryna
Environmental & MEP engineering
Typology
Residential › Apartment
Concealed within its contemporary facade, this residence unveils a captivating secret that is cherished by its fortunate inhabitants— a celestial embrace within the heart of the abode. A sublime sanctuary nestled amidst the verdant expanse of paddy fields and flanked by roads on two sides, this four-bedroom dwelling rests gracefully on a compact te...
Project name
Open Sky Residence
Architecture firm
Muaz Rahman Architects
Location
Thrissur, Kerala, India
Principal architect
Muaz Rahman
Completion year
August 2023
Typology
Residential › House
Sited next to a band of cottonwoods and aspens occupying the former riverbed of the Snake River, Black Fox Ranch consists of a couple’s primary residence and a barn with stables. The design and planning draw from the site’s history as a working cattle ranch, with 100-year-old irrigation ditches, remnants of a 19th century trapper’s cabin, corrals,...
Project name
Black Fox Ranch
Architecture firm
CLB Architects
Location
Jackson Hole, Wyoming, USA
Photography
Kevin Scott, Matthew Millman
Design team
Eric Logan (Partner), Leo Naegele (Project Manager)
Structural engineer
KL&A, Inc.
Environmental & MEP
Energy-1
Typology
Residential › House
Mauli is a residential project where minimalism is not just a design choice but a philosophy, tailored to the client's simplistic lifestyle. The design language attempts to weave a narrative of purity and sophistication. The volumes intertwine gracefully, amidst a tapestry of warm colors and textures, with each space telling a story of comfort and...
Project name
Mauli : A house with simplicity
Architecture firm
Vishwakarma
Location
Peth Vadgaon, Kolhapur, Maharashtra, India
Photography
Studio Negative
Principal architect
Tejan Nalavade
Design team
Milind Nalavade, Tejan Nalavade
Collaborators
Text By: Priyam Agarwal
Interior design
Tejan Nalavade
Design year
February 2022
Completion year
September 2023
Civil engineer
Milind Nalavade
Structural engineer
Prasad Kulkarni
Supervision
Team Vishwakarma
Visualization
Team Vishwakarma
Construction
RCC Framed structure
Material
RCCstructure , brick walls, vitrified tiles, laminate and wallpapers for interior, texture paints, natural stones
Typology
Residential › House
The project is an outsider that seeks to acknowledge and convey its dominant architectural idea, influencing the city's character. The project consists of a family apartment, and our focus was on creating semi-open spaces, activating them, and ensuring privacy in the innermost parts of the micro-spaces. Each of these micro-spaces serves as a habita...
Architecture firm
Mohat Office
Photography
Parham Taghioff
Principal architect
Mohammad Hadianpour, Reza Mansouri
Design team
Mohammad Hadianpour, Reza Mansouri
Collaborators
Katayoun Kazemi
Interior design
Mohammad Hadianpour
Environmental & MEP engineering
Meysam Aziziyan
Civil engineer
Aliehsan Javadiniya
Structural engineer
Aliehsan Javadiniya
Construction
Shahram Mami
Visualization
Mohammad Hadianpour
Tools used
Rhinoceros 3D, Revit
Typology
Residential › Apartment
Located in one of the most exclusive residential buildings in the west of Mexico City, Ventanas Apartment emerges as a residential interior design proposal conceived under a rigorous analysis of the needs and objectives of the user, as well as natural and artificial lighting. The 420 square-meter apartment was intervened as a white canvas to create...
Project name
Ventanas Apartment
Architecture firm
Taller David Dana
Location
Bosques de las Lomas, Mexico City, Mexico
Photography
MAVIX (Hugo Tirso, Raúl Hernández)
Principal architect
David Dana Cohen
Environmental & MEP engineering
Landscape
Taller de Paisaje Entorno
Typology
Residential › Apartment
The western periphery of the city of Córdoba is witness to new neighborhoods, preferably chosen by young families or single people, who seek to get away from the complexity of urban concentration, among crop areas and canals still in operation. In this context of economic and social difficulties, the minimum home with a patio emerges as a valid alt...
Project name
Minimum Housing 2 (Viviendas mínimas 2)
Architecture firm
Pablo Senmartin Arquitectos
Location
Docta, Córdoba, Argentina
Photography
Andrés Domínguez
Principal architect
Pablo Senmartin
Design team
Giovanna Rimoldi, Camila Nieto
Structural engineer
Andrés Mole
Client
Mariana Cecilia Romero
Typology
Residential › Housing

