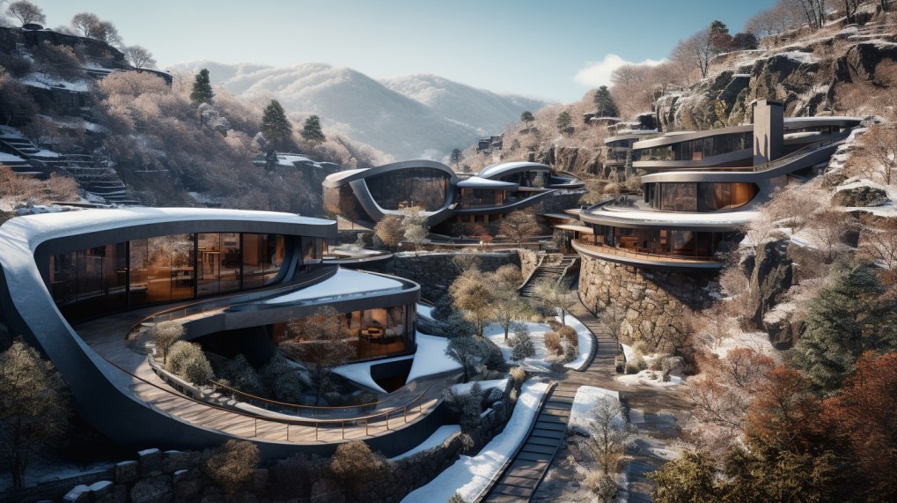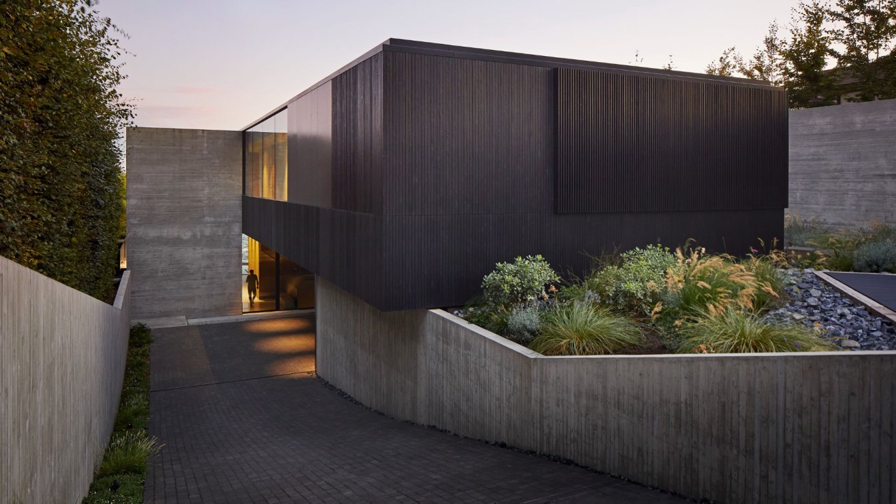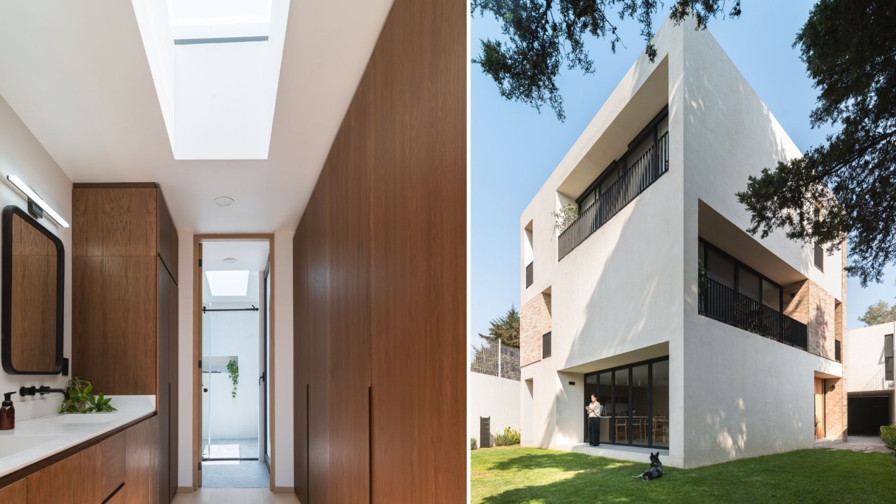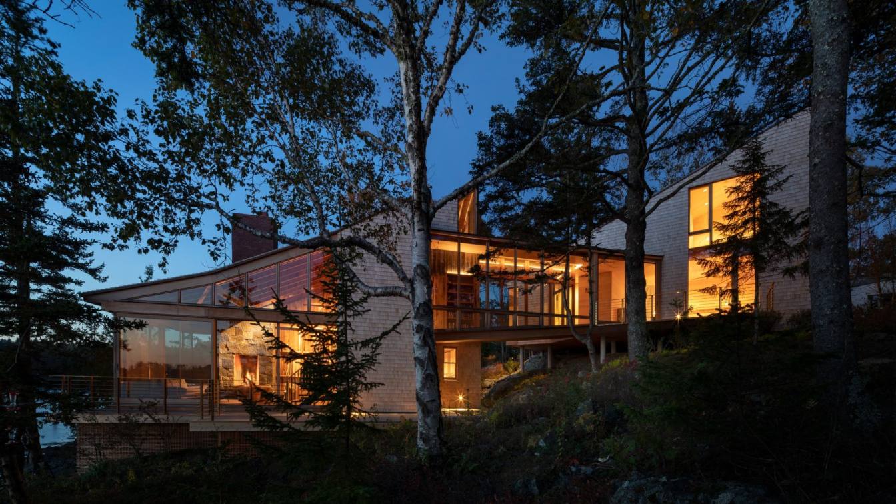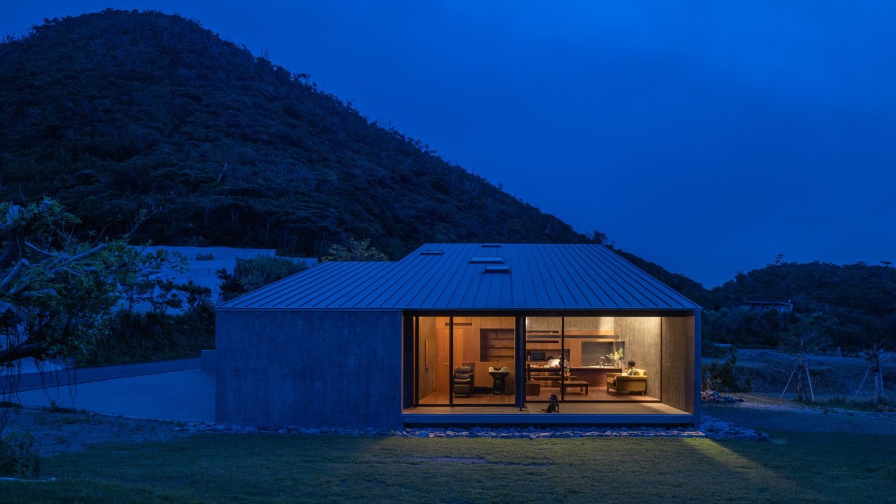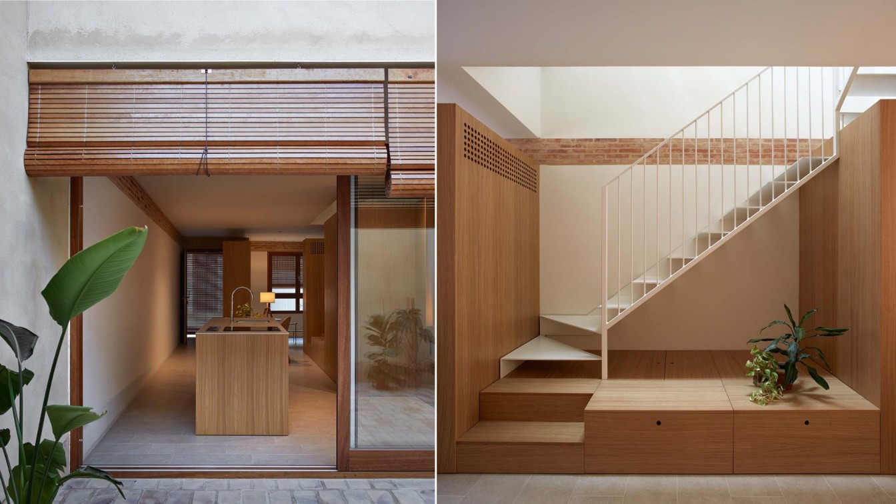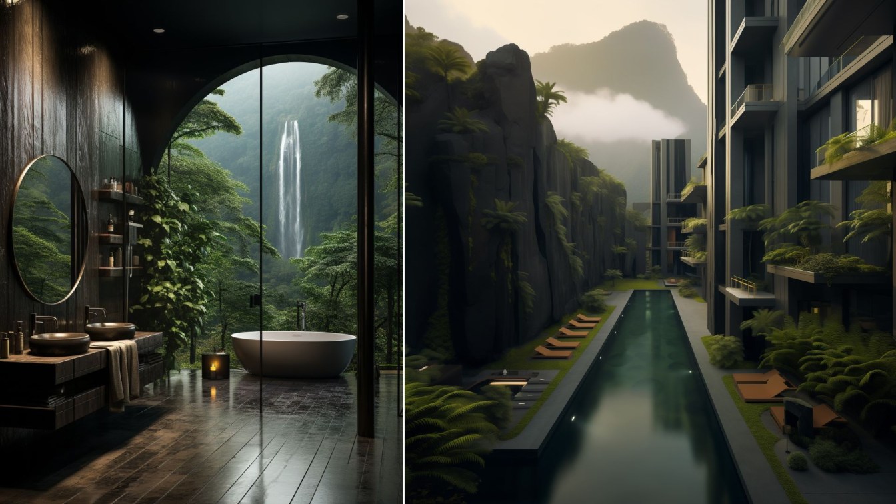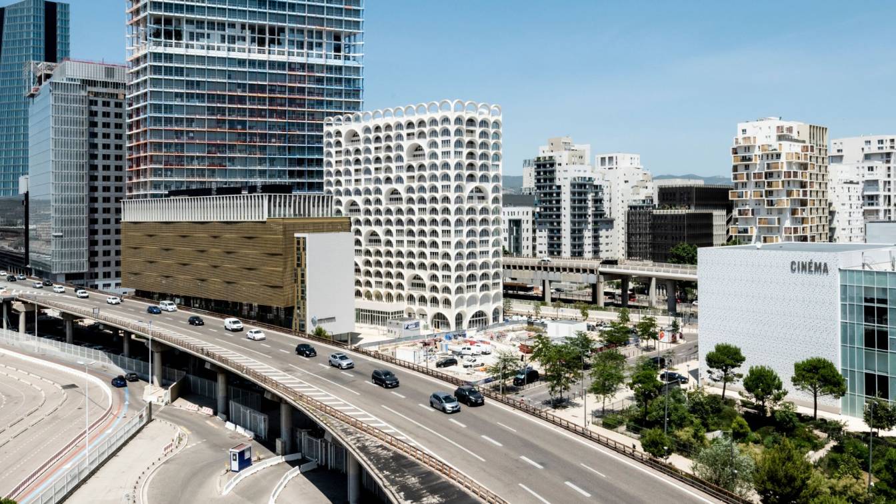Prepare to be captivated by the modern wonder that is this mountain town nestled in the heart of Dhaulagiri, Nepal. This architectural marvel rises amidst the rugged embrace of a rocky valley, redefining the very essence of mountain living. It's a breathtaking view from above, thanks to a captivating bird's-eye angle, beautifully captured through a...
Project name
Rock of Life
Architecture firm
Green Clay Architecture
Location
Dhaulagiri, Nepal
Tools used
Midjourney AI, Adobe Photoshop
Principal architect
Khatereh Bakhtyari
Design team
Green Clay Architecture
Visualization
Khatereh Bakhtyari
Typology
Residential › Housing
The project site straddles the interstice between a suburban residential neighbourhood and West Vancouver’s natural stony seashore. Positioned on an expanded border between land and sea, the building form references the creatures that occupy this interstitial territory, whose physiology has adapted to such challenging conditions. In the same spirit...
Project name
Liminal House
Architecture firm
Design firm: McLeod Bovell Modern Houses
Location
West Vancouver, British Columbia, Canada
Photography
Hufton + Crow
Principal architect
Principal Designers: Matt Mcleod, Lisa Bovell
Design team
Daan Murray, Daniel Ching
Material
Concrete, stained Accoya Wood, and Aluminum Plate
Typology
Residential › House
Nook House possesses neutral materiality and pure geometry. It is surrounded by a garden with an irregular perimeter, which facilitates a gradual transition between the intimate atmosphere of a domestic space and the hectic routine of city life.
Architecture firm
Zistema
Location
Mexico City, Mexico
Photography
Alan Isaac García
Principal architect
Gerardo Emmanuel, Nuria Lízbeth
Interior design
Miriam Tochijara
Structural engineer
Fernando Campuzano
Construction
Fernando Campuzano
Typology
Residential › House
Overlooking the ocean on Mount Desert Island, this family compound comprises two houses: A new ground-up structure, House 7, and the preservation of and addition to an existing mid-century modern pavilion, House 9. Commissioned by a family who have visited this coast for many years, the goal of the project was to create a year-round compound for fa...
Project name
Mount Desert Island Family Compound
Architecture firm
Baird Architects
Location
Mount Desert Island, Maine, USA
Photography
Elizabeth Felicella
Principal architect
Matthew Baird
Design team
Matthew Baird, Principal. Teresa Ball, Principal. Florence Schmitt, Associate. Alice Chai, Associate. Pius Aebi, Project Architect
Collaborators
Chris Parsons, General Contractor
Interior design
Brockshmidt & Coleman
Civil engineer
G.F Johnston and Associates
Structural engineer
Albert Putnam, Associates, LLC
Environmental & MEP
Altieri Associates
Landscape
Emma Kelly Landscape, LLC
Lighting
Fisher Marantz Stone
Supervision
Baird Architects
Visualization
Baird Architects
Tools used
Rhinoceros 3D, AutoCAD
Construction
Chris Parsons
Typology
Residential › House
Designed for an emergency medicine physician and beautician couple with three children and a dog, the house with a small hair salon is located in a lush area overlooking the Pacific Ocean in the northern part of Amami Oshima Island.
Project name
House in Toguchi
Architecture firm
Sakai Architects
Location
Amami Island, Kagoshima, Japan
Photography
Toshihisa Ishii
Principal architect
Kazunori Sakai
Design team
Yukari Hatanaka
Structural engineer
RGB Structure, Masayuki takata
Landscape
Urata garden Design studio
Lighting
DAIKO lighting, Kazuhiko Hanai
Construction
Tsukasa Constructuion. Co. Ltd
Material
Concrete, Wood, Glass
Typology
Residential › House
The design concept of this house emphasises privacy, light and space in order to utilise the living area along its entire length and to make the most of the potential of the plot. The interior design defines the space and cleverly leads through the different rooms without touching the ceiling level. A staircase placed in a room lit from above struc...
Project name
Casa Carceller
Architecture firm
Quadrat Estudio
Photography
Mariela Apollonio
Principal architect
Ramon Campos, Hugo Mompó
Design team
Álex Jaén, Blanca Gómez, Agustina Teso
Typology
Residential › House
Serenity Retreat is a stunning modern residential skyscraper complex that is inspired by minimalistic architecture. It is designed to provide an escape from the hustle and bustle of city life and offers a peaceful and serene living experience amidst the lush greenery and jungle views.
Project name
The Serenity Retreat
Architecture firm
Rabani Design
Tools used
Midjourney AI, Adobe Photoshop
Principal architect
Mohammad Hossein Rabbani Zade
Visualization
Mohammad Hossein Rabbani Zade
Typology
Residential Complex
The month of September 2023 opened in Marseille with an event: the deli- very of the Porte Bleue. This is the flagship project of the PietriArchitectes agency. The facade is made up of 414 vaults opening the view onto the Mediterranean in a subtle architectural poetry. Located in the Euromédi- terranée district, the Porte Bleue is a new emblem of...
Project name
La Porte Bleue
Architecture firm
PietriArchitectes
Location
Marseille, Provence-Alpes-Côte-d’Azur, France
Principal architect
Jean-Baptiste Pietri
Design team
Julie Mazière, Clémence Goix, Juane Ferrer, Hugo Chauwin, Auriane Bonnault, Yann Courteille
Collaborators
Associated Architects: Jérémy Louette, Marine de Chateauneuf, Zoé Reynaud; Graphic Designer: Marie Philippe; Technical Engineering Agency: BET Yves Garnier
Structural engineer
BET Masse
Client
Constructa — Les Éditeurs Urbains
Typology
Residential › Apartment

